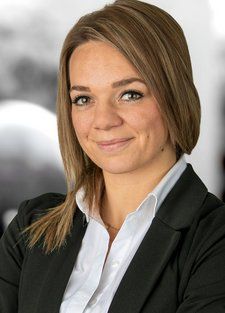Plan with us your perfect day in the show house park HUF Village in Hartenfels!
We invite you to discover for yourself the fascinating and unique ambience of the innovative, high-quality post-and-beam architecture of HUF homes.
There are many reasons to visit HUF HAUS in Germany. Be it the inspiring variety of timber frame architecture with smart technology, the high-quality spectrum of the furnishing centre or an interesting look at our high-tech production.
The model house centre HUF Dorf offers you impressions of the special atmosphere of the transparent HUF architecture and also fascinates you with the "light art of nature", which gives every room an individual appearance in every season and at every hour.
Visit six individually designed HUF houses with exclusive furnishings and striking design in the HUF Village. We are happy to accompany you on a guided tour through our village and the ultra-modern production halls.
Whether a single-family house as a bungalow or in multi-storey construction, whether a saddle roof or a flat roof - we are your competent partner for individual solutions from a single source when it comes to house construction.
Enjoy the visual appeal of Freiraum and experience HUF HAUS with your own eyes and all your senses!
We look forward to your visit and a joint tour of the show house park in Hartenfels.
Your HUF Village Team
HUF HAUS GmbH u. Co. KG
Franz-Huf-Straße 1
56244 Hartenfels
+49 2626 761-200
huf-dorf@huf-haus.com
Opening hours HUF Village:
The HUF Village is open daily, by appointment, from 10 am to 5 pm.
Closed Good Friday and Easter Sunday
We look forward to your visit!

Joanna Hörle

Jasmin Schwinn
What would you like to do next?