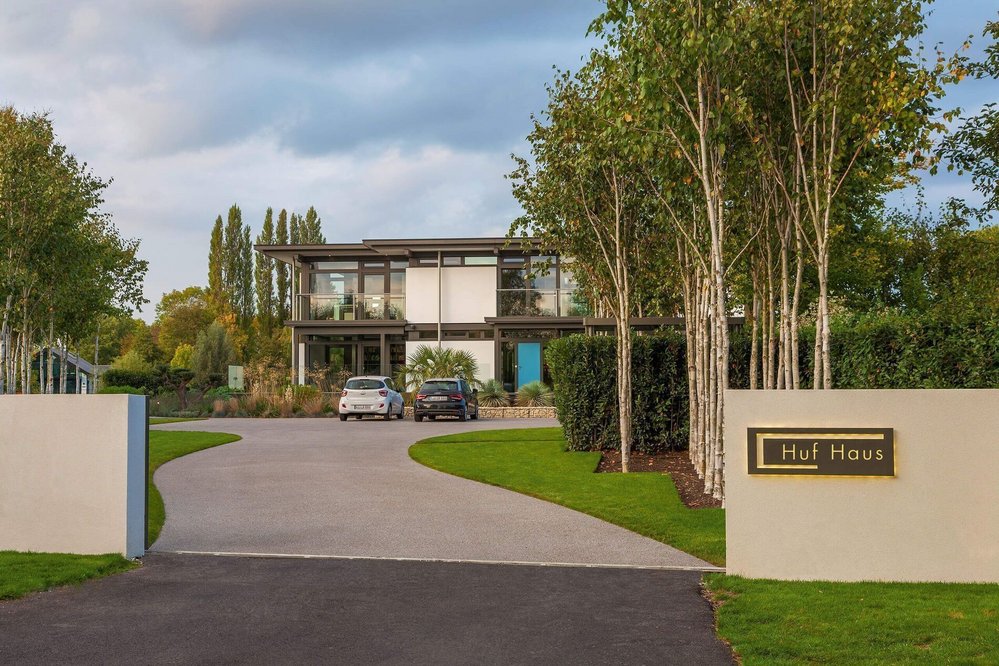What does a HUF House cost?
Visit our beautiful show house in Weybridge, Surrey where a HUF specialist will be on hand to discuss your aspirations and answer any preliminary questions you may have about our product or processes or about our vision of living with nature.
When you chose to build a HUF HAUS, rest assured that we will be clear about the cost of your house. Once you have decided on all planning stage alterations or upgrades, we will guarantee a fixed price, so that you can build your new generation prefab with the peace of mind that there will be no nasty surprises along the way.
HUF Highlights:
Architectural services
- Custom design
- Planning application
- Working drawings
- Detail planning
- Construction management
Engineering Services
- Project-related detailed planning for Heating installation, Plumbing installation, Electrical installation
- Ventilation concept
- Construction supervision / documentation
Energy efficiency and Sustainability
- Plus-Energy-Houses upon request
- Gold certification from DGNB for every newly built house
House & Construction
- Modern post-and-beam houses made of timber and glass
- Expansive glazed gable
- Triple glazing: quality-assured thermal insulation glass
- Floor-to-ceiling, frameless glazing
- Unique clerestory glazing: additional light level
- Double-shell exterior wall construction
- Highly insulated roof with deep roof overhangs
- External blinds (details in your building specification)
Inside the house
- Environmentally friendly heating system
- Underfloor heating
- Interior walls with finely structured interior plaster
- Extremely high-quality interior doors manufactured in-house
- individual staircases manufactured in-house
- High-quality sanitary objects from renowned manufacturers
- Floor Coverings, Wall Tiles and Skirting Boards
- Main entrance: solid block frame construction
Best selection of materials
- Use of premium quality building materials
- weather-resistant timber in Nordic spruce
- Outstanding glass quality (Ug value fixed glazing: 0.5 W/m²K)
- Cooperation with renowned manufacturers for fit-out options
Your Fit-Out Options in more detail
Experience the difference - at HUF HAUS, European market leader for modern post-and-beam architecture made of timber and glass.
To allow you to discover the advantages of HUF HAUS today, we have compiled a list of the most thrilling services included in the basic price of your house for you on this page.
