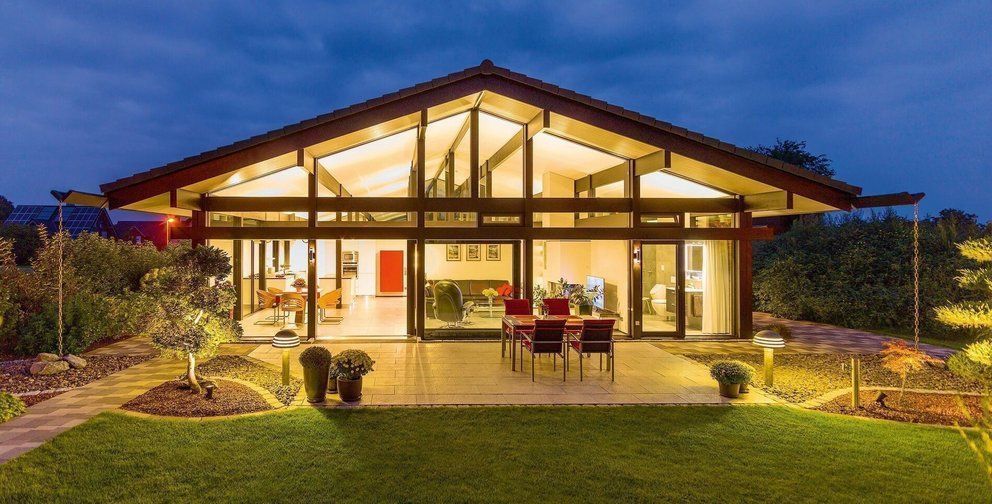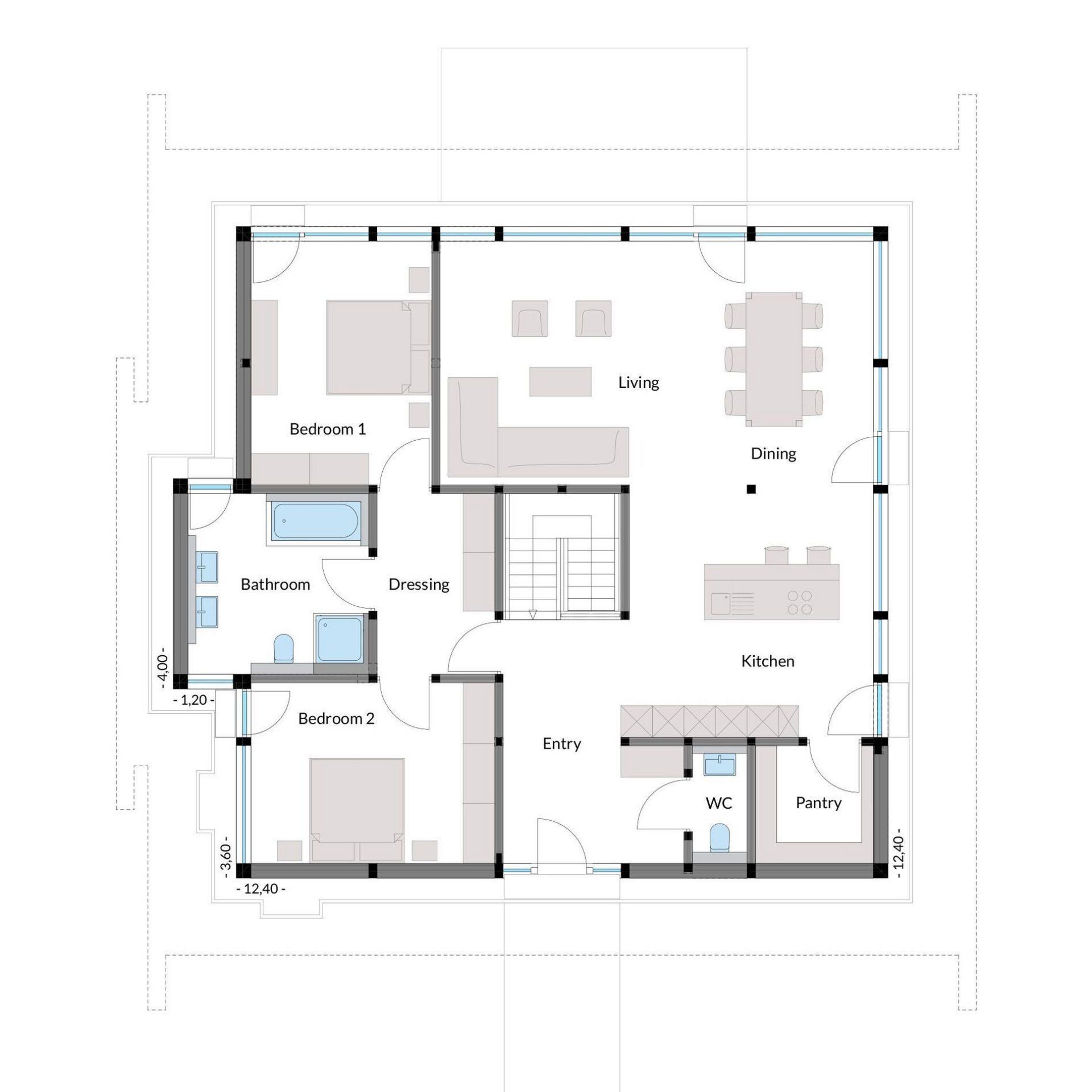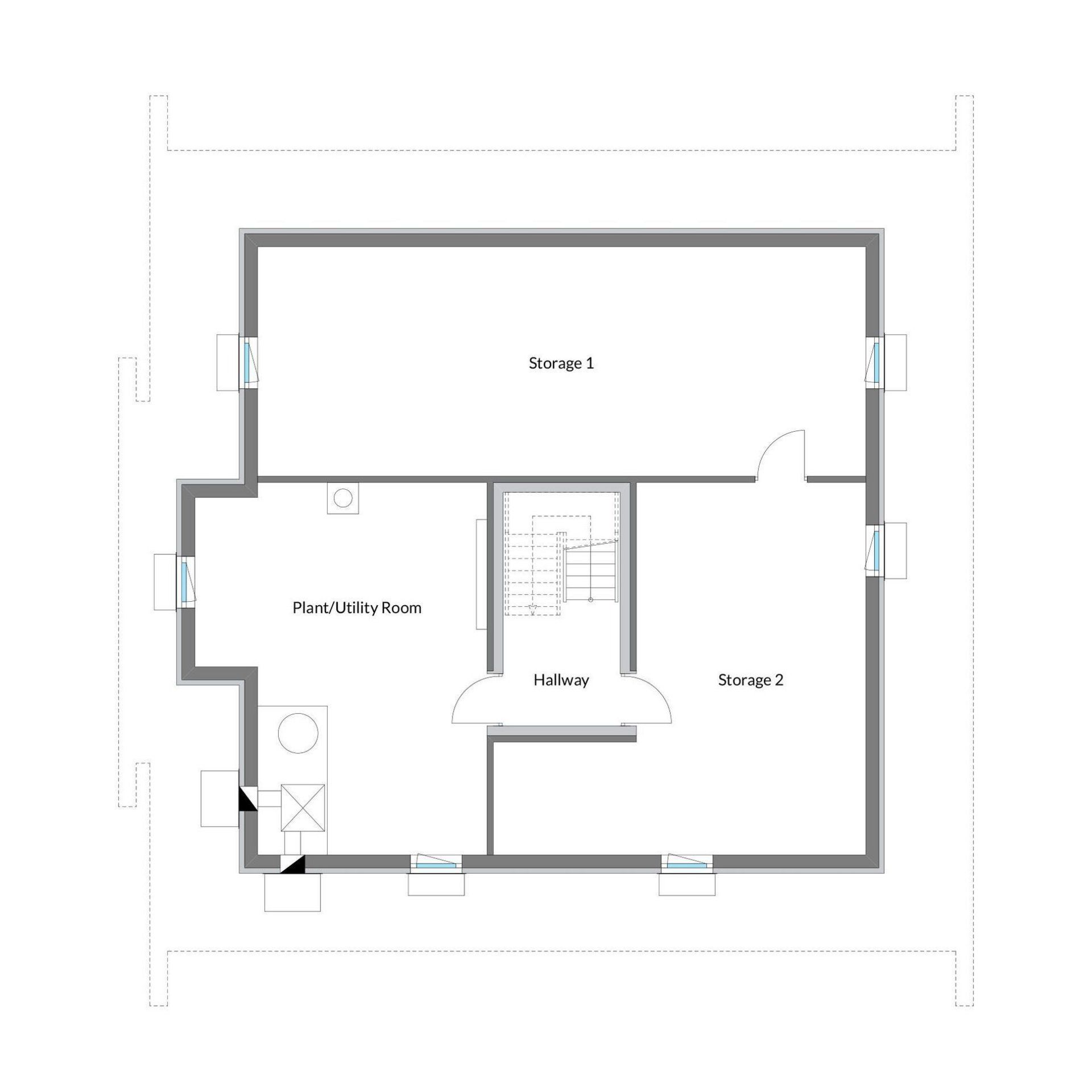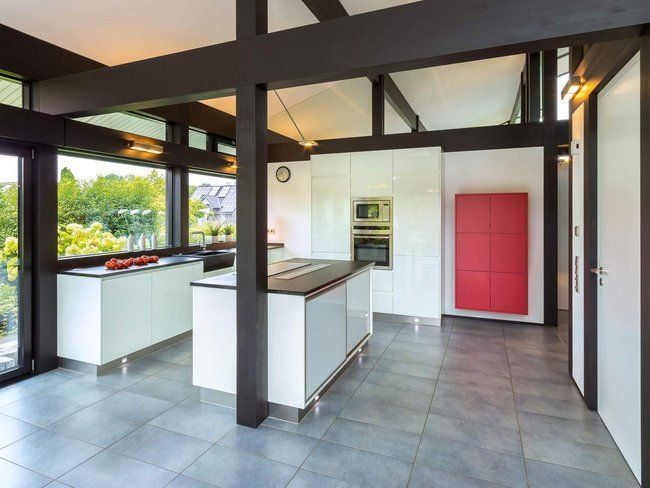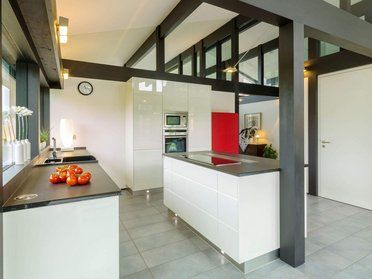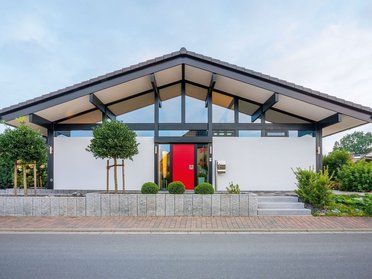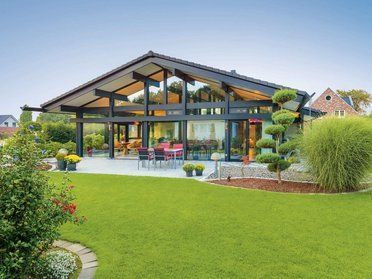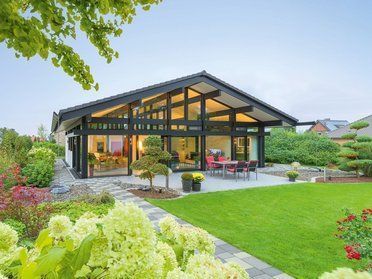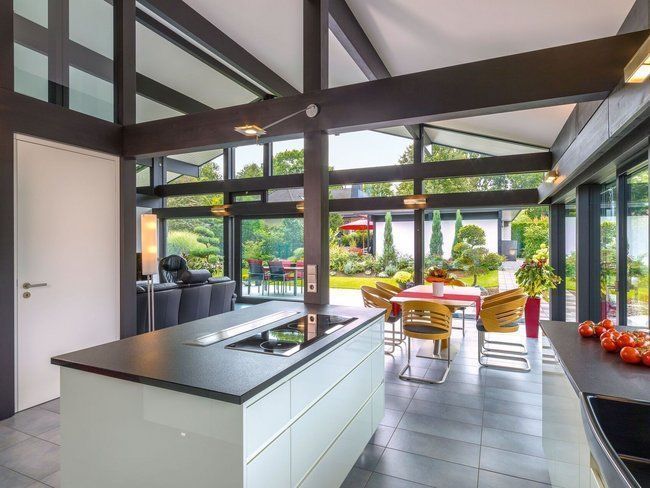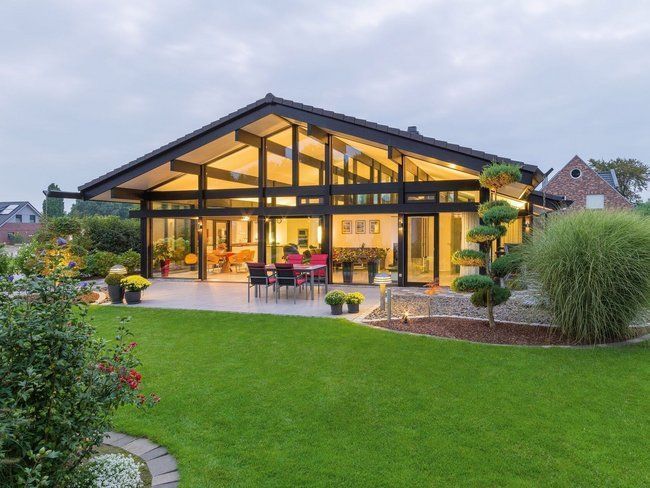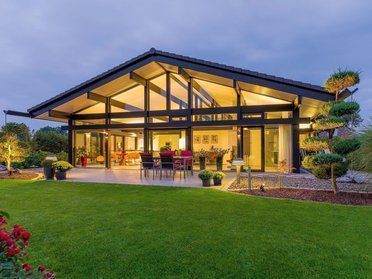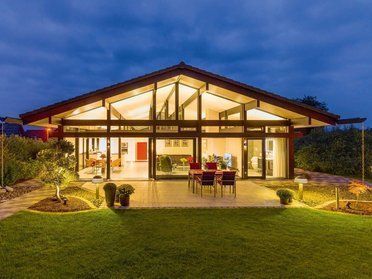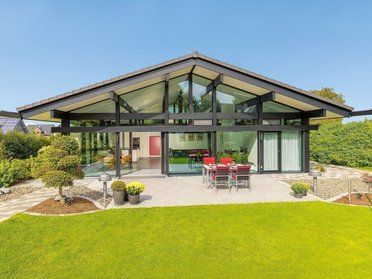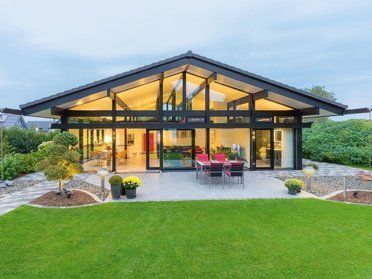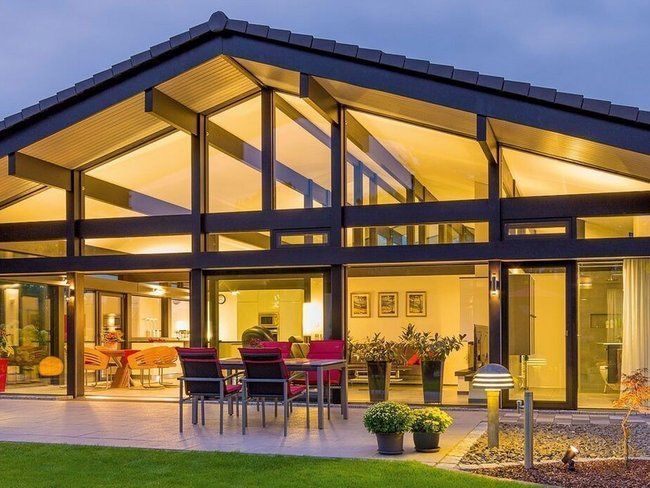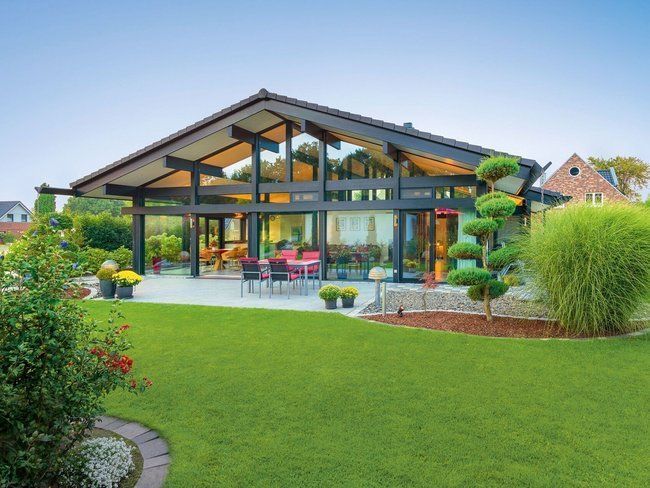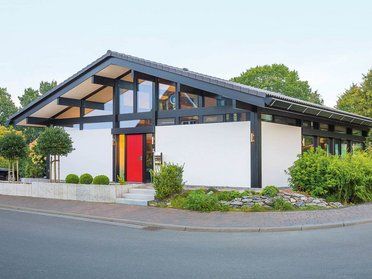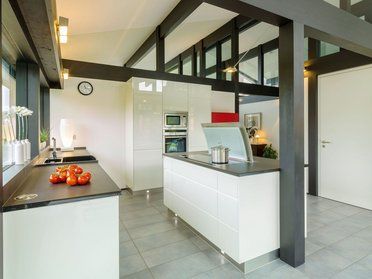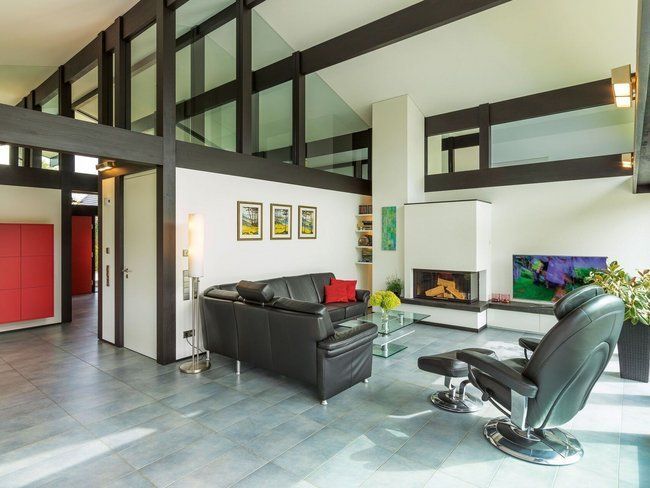ART 5 sample 6
TRANSCENDING BORDERS
The story behind the house
Having previously lived in an appartment, moving into a HUF house was the fulfilment of a dream for this family who value nature as an integrated part of daily life. Spread over 158 m², their single-storey home offers everything they need. The two bedrooms and a generously proportioned bathroom lie to one side of the house, while an open living and dining area flow seamlessly into the kitchen space.
The desire to visually invite nature into their home influenced their decision to build a one-storey house where the entire ground level has direct access to the Japanese-inspired garden.
More details about the house
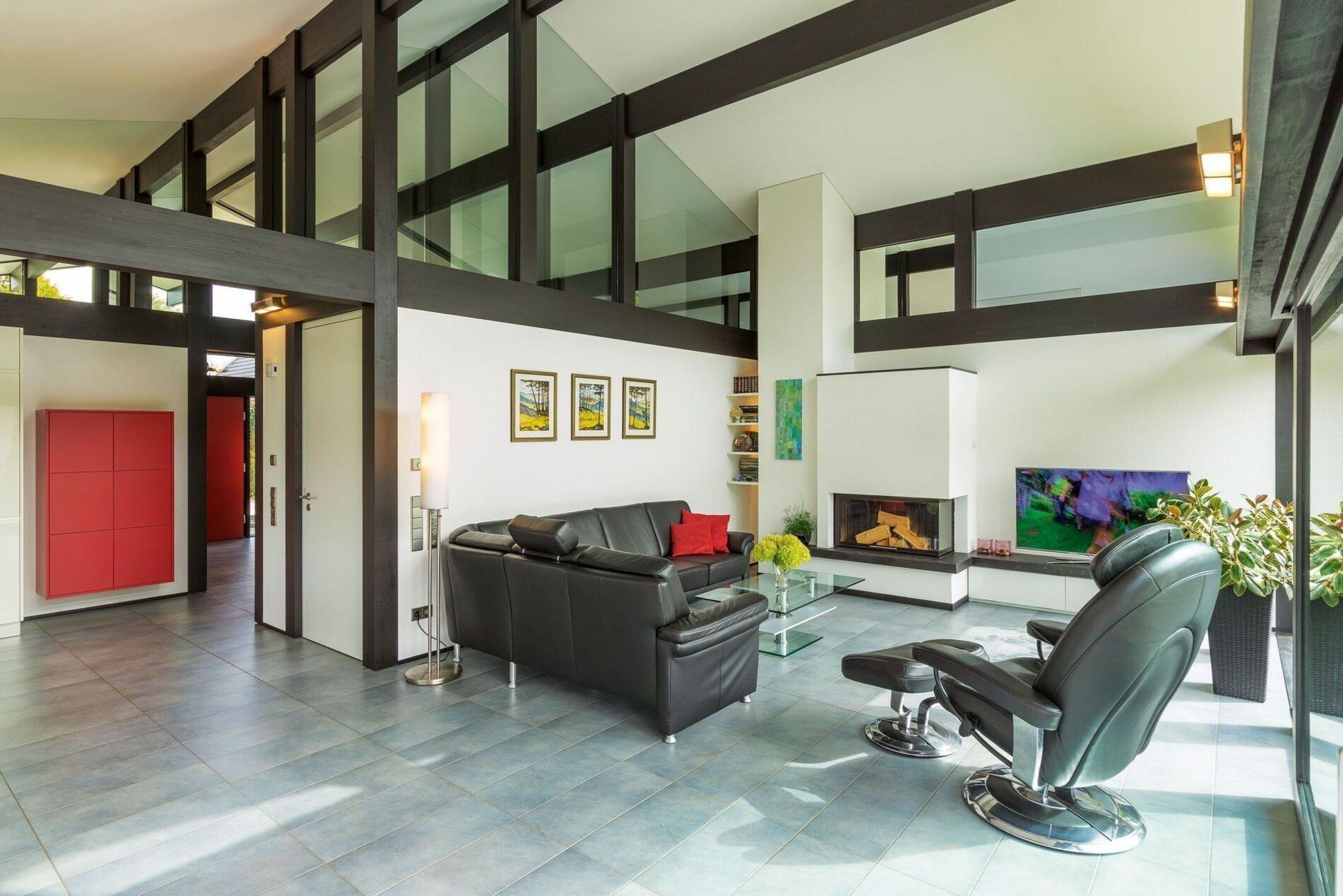
Accessible living space
The airiness of the rooms
The residents had been searching for their dream house for three years.
This search fortunately came to an end one day when they visited a glass HUF HAUS bungalow
that instantly sparked their interest with. the airiness of the rooms,
the spacious lines of sight and everything flush with the floor and accessible.
Other project samples
