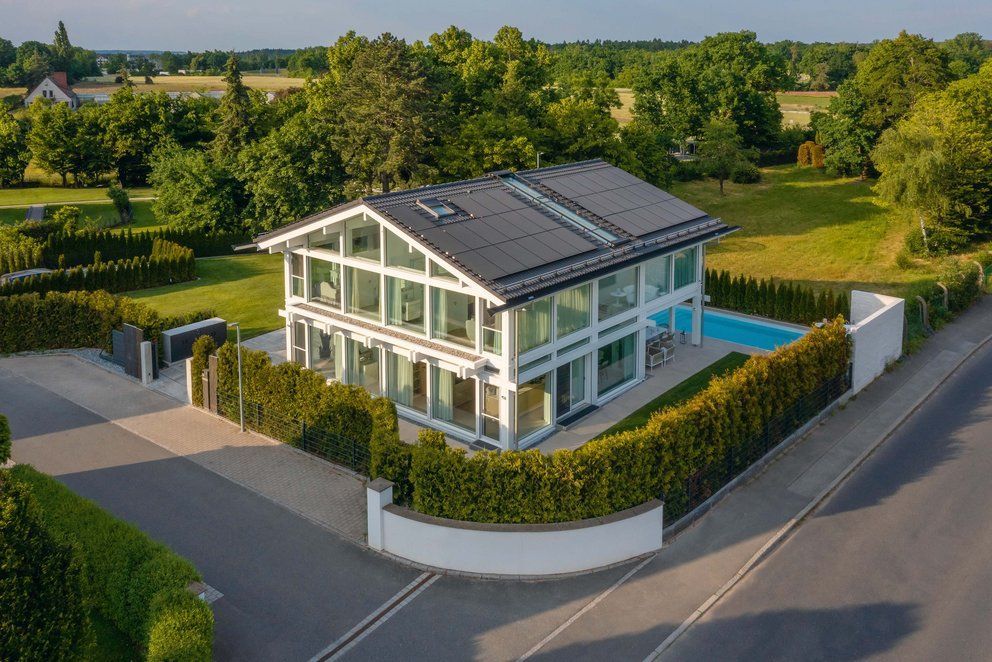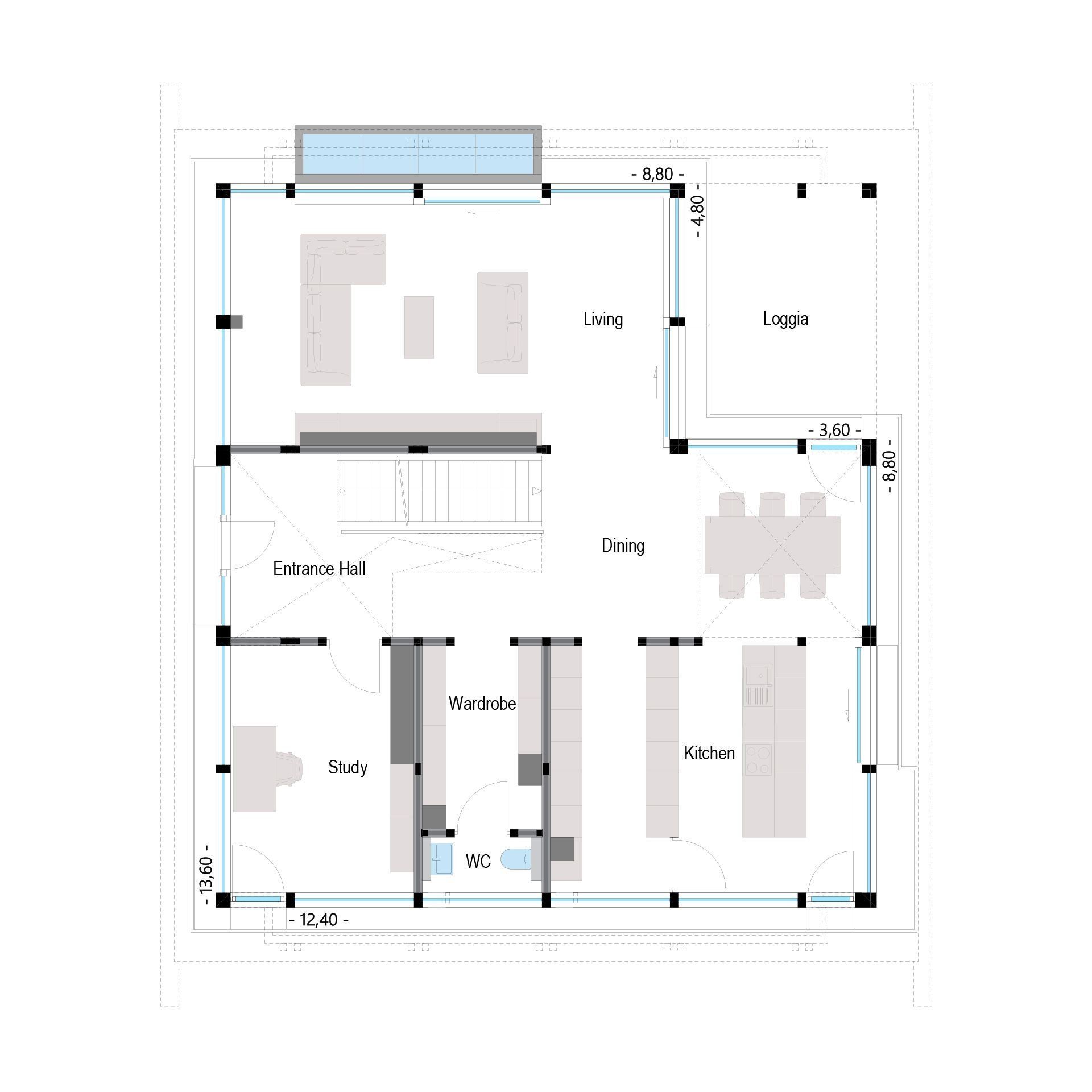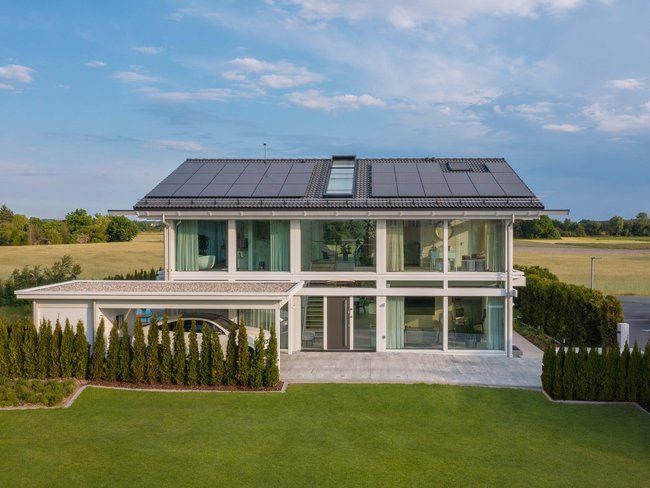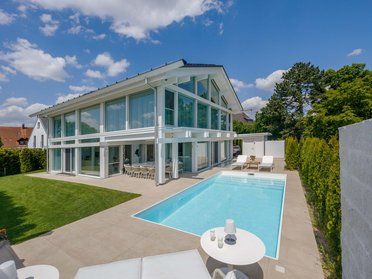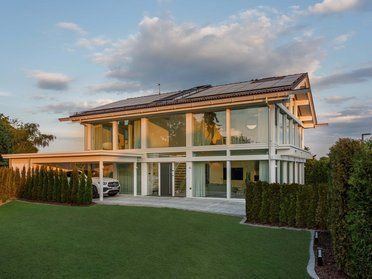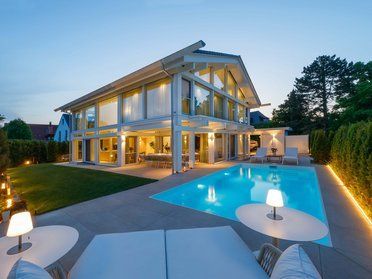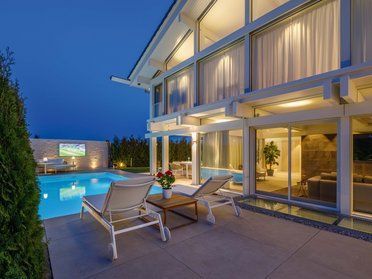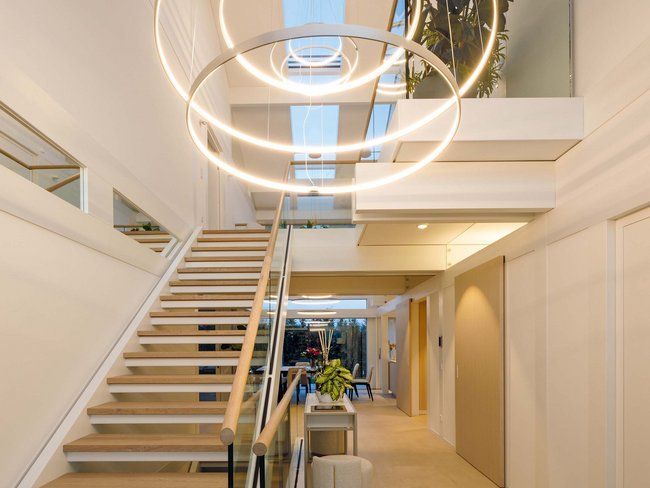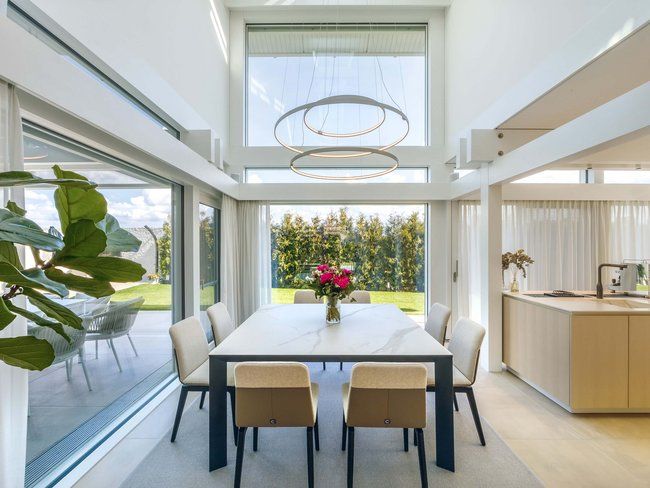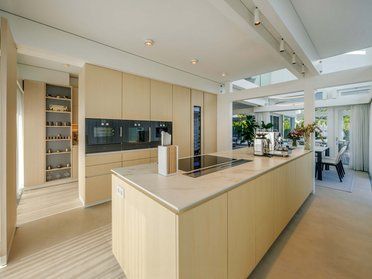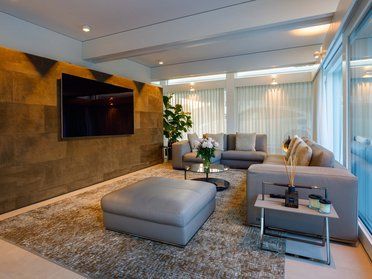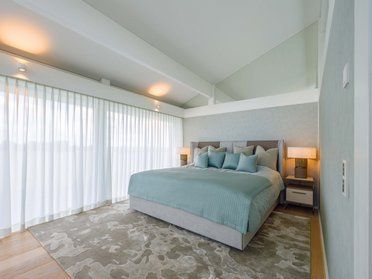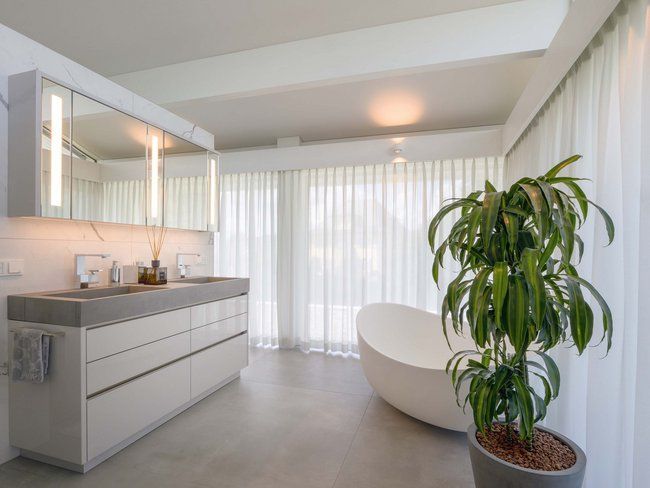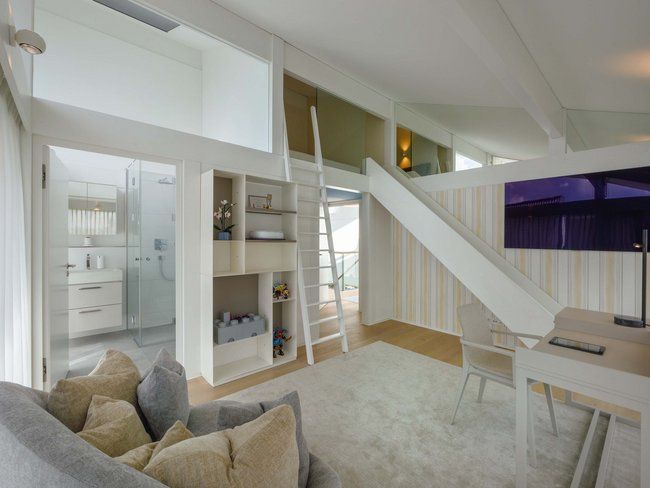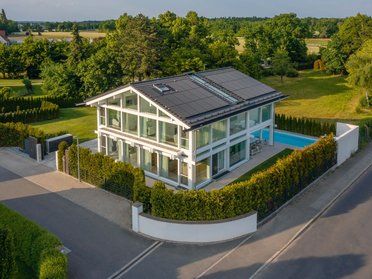ART 5 sample 9
The house without walls
Captivating HUF Villa with sprawling glass façade
HUF HAUS homes are designed to seamlessly connect with the world outside the window; bridging the gap between homeowners and the nature that surrounds them. Both transparent and open, our distinctive architecture creates perfect viewpoints to enjoy the display and beauty of the ever-changing seasons. But can these views and enjoyments be delighted in further? A family in Germany have certainly maximised the prospect of their home and fulfilled their dream of a home with no visible boundaries – an Open House.
With the implementation of a fully glazed gable and façade which extends over two storeys and up to the roof, it allows the home to openly bathe in the beauty and light of the outside.
The family who live here receive the benefits of natural daylight throughout the home and, as nature lovers, delight in the unrestricted views of the open from every perspective in the house.
"The rooms present generosity in space due to the full height design without the restrictions of a jamb wall. Endless amounts of natural light flood through the glazing, inviting the garden into the house. Expanding the entire central axis, a generous roof glazing brings even more daylight into the rooms. However, one touch of a button and the external blinds and the luxurious internal curtains provide privacy when desired," architect Alexander Huf explains the concept of this glass villa.
More Details about the house

Two full floor levels
Everything from a single mould
The splendid interior concept was designed by the Swiss design studio AD-MYRA in cooperation with StilART, the bespoke furniture manufacturing part of the HUF Group. Special care was given the implementation, in every room of the house and to individually suit the families, taste, desires, and dreams. The material palette is a blend of delicate “tone on tone” surfaces, creating bright and warm environments with furniture and accessories, and providing accents through contrasting colours.
Bespoke carpets and rugs are customised to match the upholstery and complement the floor tiles. These cleverly connect the inside through to the outside - further enhancing the continuity of the interior and exterior space and keeping in harmony with the HUF HAUS spirit. The glistening outdoor pool, with lounge and entertainment area, is a true eye catcher - especially at dusk when the stunning design of the house and its surroundings is highlighted by the sparkling water and surround light scenes.
An open gallery on the first floor serves as a bridge between the cosy master bedroom with its large master bathroom and dressing room, over to the two children’s rooms with their own spacious bathroom and plenty of room to play, study or chill. Appealing to all the senses, the interior design experts also created the perfect room fragrances into the design - for example, a gentle scent of citrus and rosemary compliments perfectly the experience of relaxing in the free-standing bathtub with its beautiful views.
"My neighbours were amazed when the team from HUF HAUS assembled of the house in a matter of days. This house is truly a one-off – and the eye-catching design even made the headlines in our local newspaper! Living in this house is pure joy, as clever interior design ideas allow every corner of the home to be utilised effectively, making it practical as well as stunning”, the owner explains.
Other project samples
