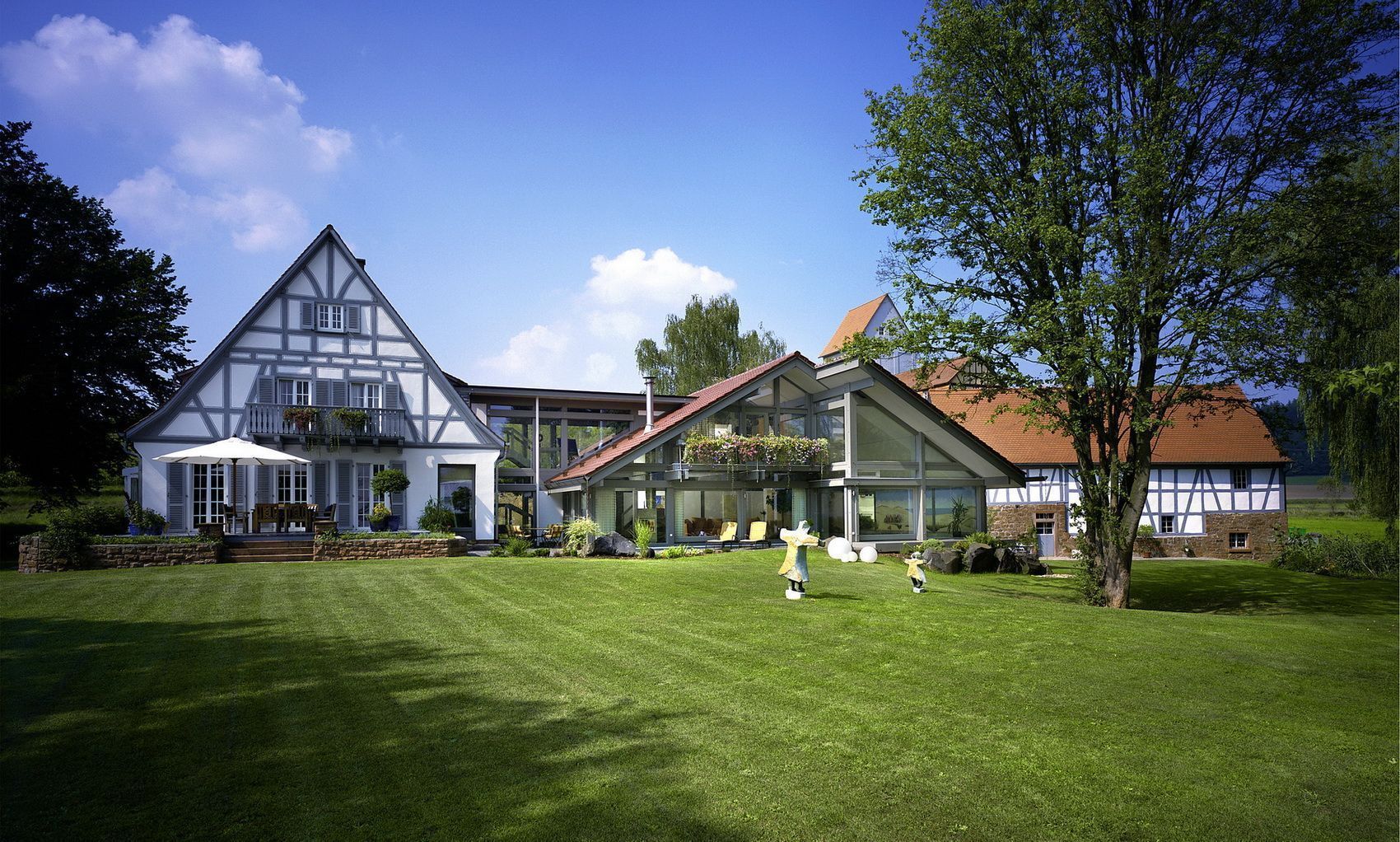
When it comes to modern timber frame construction, the lines between past and future blur. While timber framing was the predominant construction method north of the Alps from the Middle Ages until the 19th century, it was later often replaced by conventional stone buildings. Low ceilings and small windows that still caused significant energy loss led to timber-framed houses being considered relics of bygone eras for a long time. However, in recent years, timber frame construction has experienced a true renaissance. Why? Because innovative minds like Franz Huf and Manfred Adams from HUF HAUS have developed an entirely new type of timber frame architecture—open, spacious, and offering numerous design possibilities for sustainable living in harmony with nature.
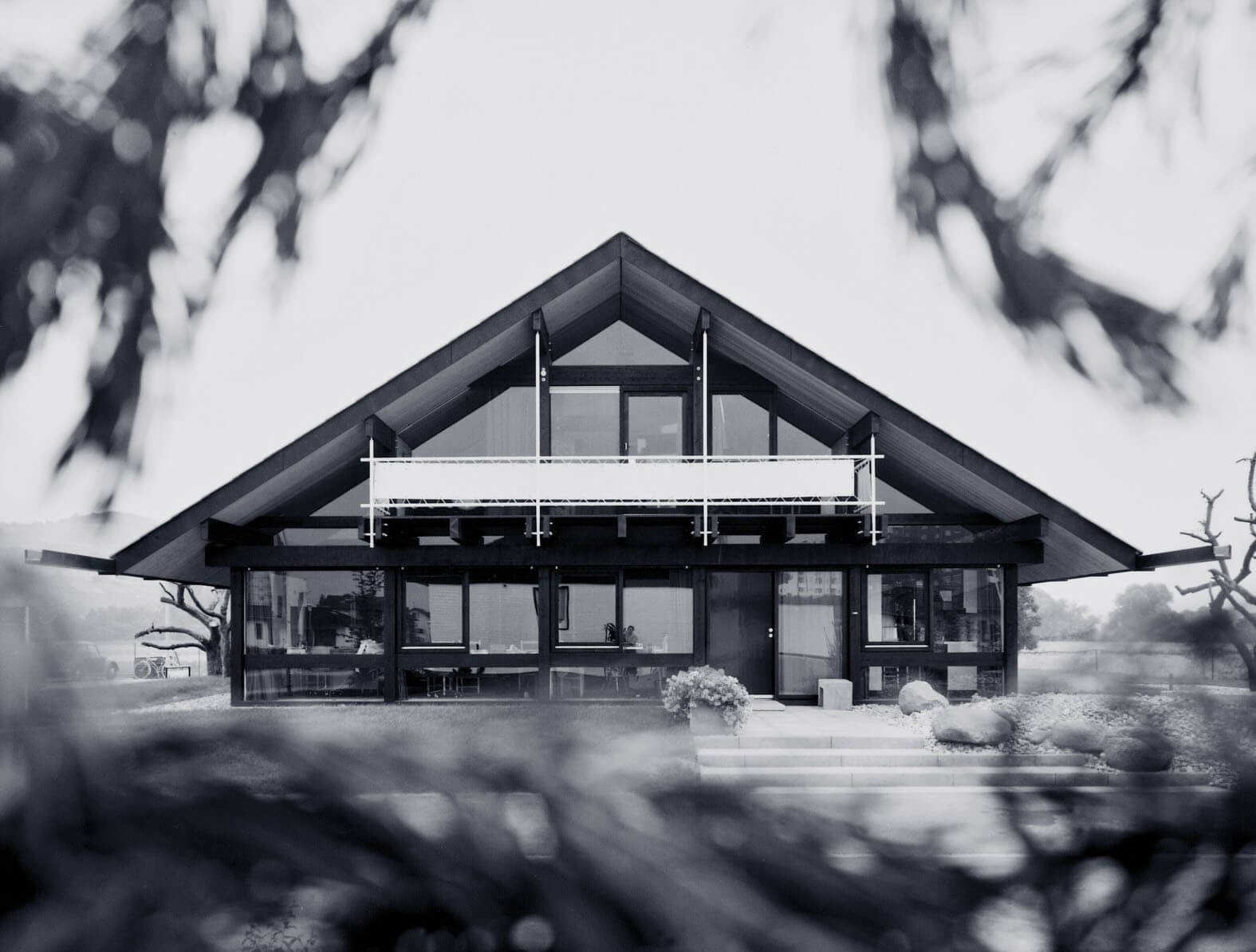
The Skeleton – A Perfect Supporting Framework
Many powerful solutions we know and use today are based on successful developments in evolutionary history. This is also true for the skeleton construction method, whose name is derived from the human skeleton. Whether human or house, the principle is identical: a self-supporting structure that also carries all other elements of the human body or the building. This results in great design freedom. The pioneers at HUF HAUS recognised this and expanded the classic timber frame construction with a new architectural vision. This is how the typical HUF timber frame style was born, offering private builders and companies numerous possibilities for individual design. For instance, to realise their vision of living in harmony with nature or a modern working environment. Architects and builders appreciate the variability of innovative timber frame constructions, which inspire them to creative ideas and remarkable buildings. Whether it's an extension, a modern single or multi-family house, an additional storey, a large hotel, office building, or retirement residence—constructed in a skeleton style with wood and plenty of glass, all these buildings blend harmoniously into the natural or local environment.
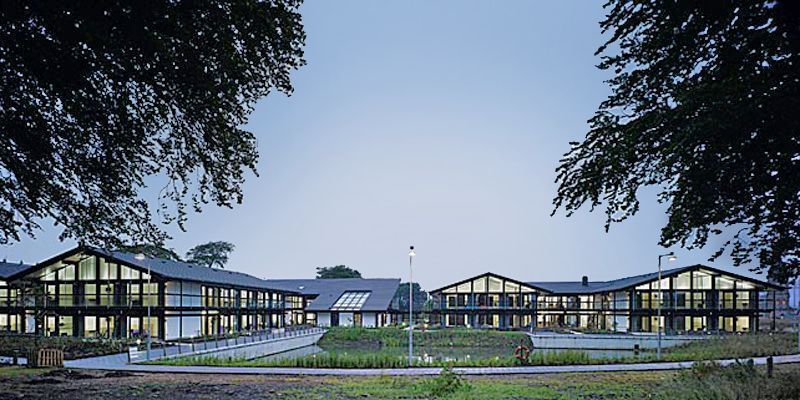
Limitless Design Possibilities, Unique Living Spaces
Anyone entering a modern timber-framed house immediately senses the special beauty of the building material wood. This unique natural material exudes warmth and elegance, giving every building an inviting atmosphere. Generous glass facades create a unique connection between inside and outside, bringing one closer to nature. In terms of design and space layout, skeleton construction offers a variety of possibilities. The light yet strong structure of the wood allows for large spans without the use of visible supports. This enables open floor plans in timber frame construction that convey a sense of spaciousness—typical of the HUF HAUS feeling. Thanks to the great flexibility that the skeleton construction method offers architects and builders, even the most demanding architectural concepts can be realised.
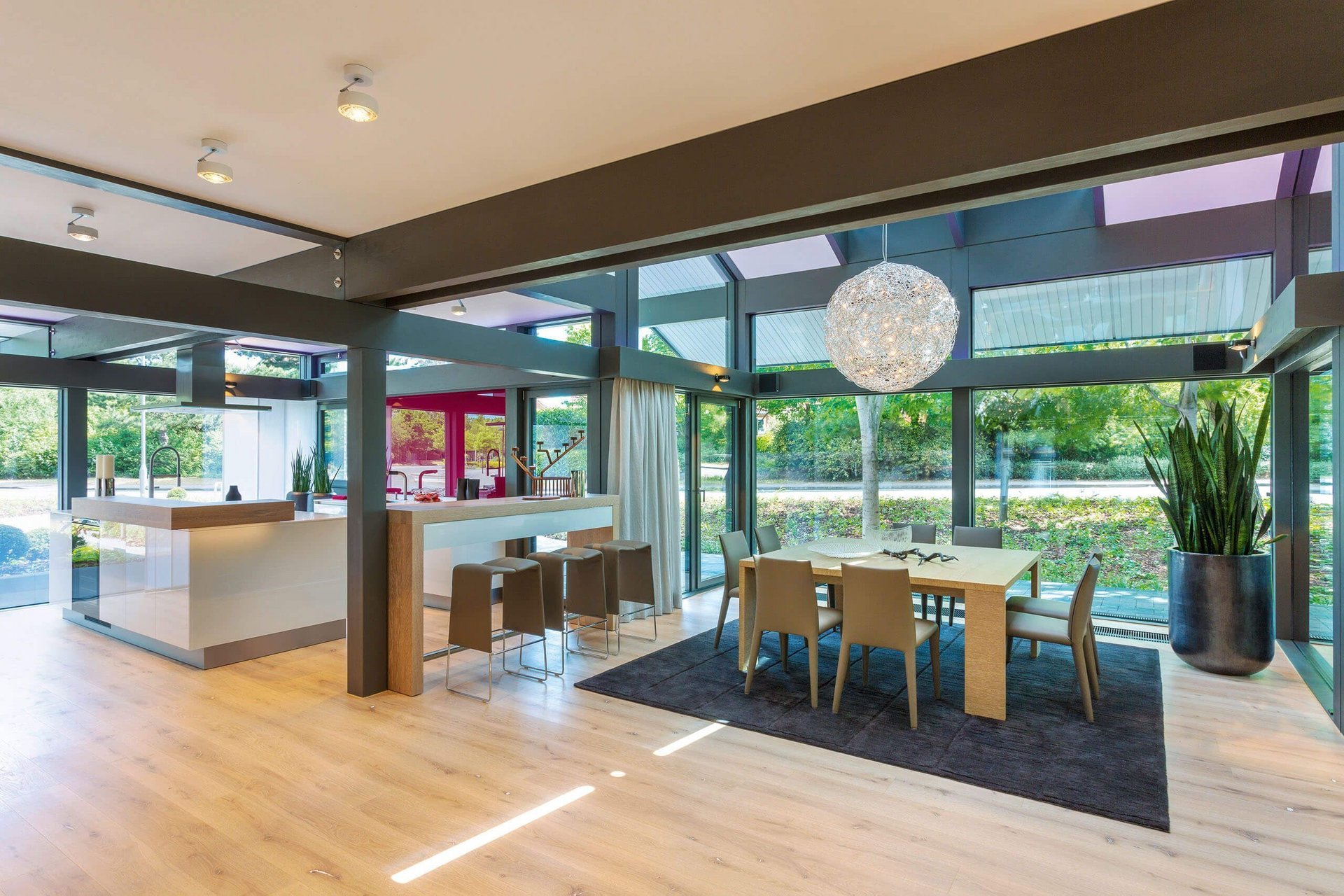
Timber Frame Construction – This is How Sustainability Works!
The rediscovery of timber frame houses in general and timber frame construction in particular is also the result of a growing awareness of sustainability, environmental, and climate protection. As a renewable raw material, wood is a resource that, unlike concrete and steel, releases significantly less CO2 emissions during production. This means: using wood instead of concrete as the main building material for supports, beams, and the like significantly reduces a house's ecological footprint. Another advantage of timber frame construction is the excellent thermal insulation properties of wood. The generous glass fronts in HUF timber frame houses are made with quality-assured thermal insulation glass with triple glazing. This significantly reduces the energy requirement for heating and cooling, optimises energy efficiency, and thus not only protects the climate but also pays off financially.
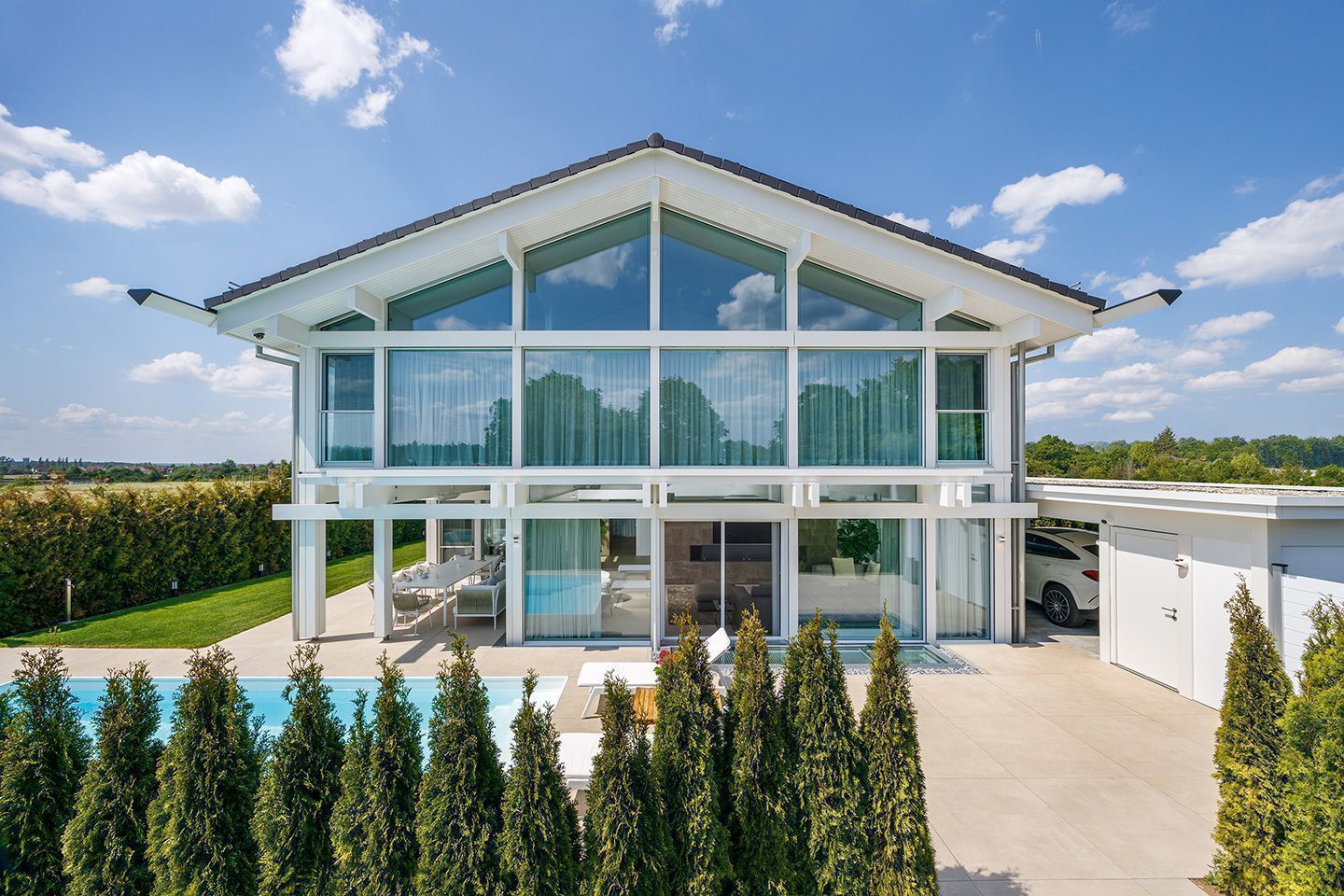
Timber Framing Offers Safety and Stability
HUF HAUS families want to enjoy the freedom of a spacious and open floor plan without compromising on safety and stability. Our architects use the latest construction methods to ensure exactly that. High-quality construction timber is used for all components—from the beams to the vertical supports. Precise connection techniques ensure that loads are evenly distributed across the structure. For maximum safety in timber frame construction, engineers and architects also rely on innovative technologies and simulations. The building material wood itself impresses with great stability combined with remarkable flexibility. Therefore, houses built in timber frame construction often withstand natural forces like storms and earthquakes better than those made of steel and concrete.

Skeleton Construction Impresses with Speed
Compared to houses built using conventional methods, a timber-framed house designed as a skeleton construction scores with a shorter construction time. The reasons are clear: at HUF HAUS, we pre-fabricate supports, walls, and all other elements in our modern production facility. Innovative techniques, machines, and systems are used to ensure what matters most: the highest precision and accuracy. On the construction site, the individual elements are then assembled in a short time. The construction of a building can hardly be realised faster. The guarantee of the highest quality in planning, production, and assembly is provided by qualified teams who are masters of their respective fields.
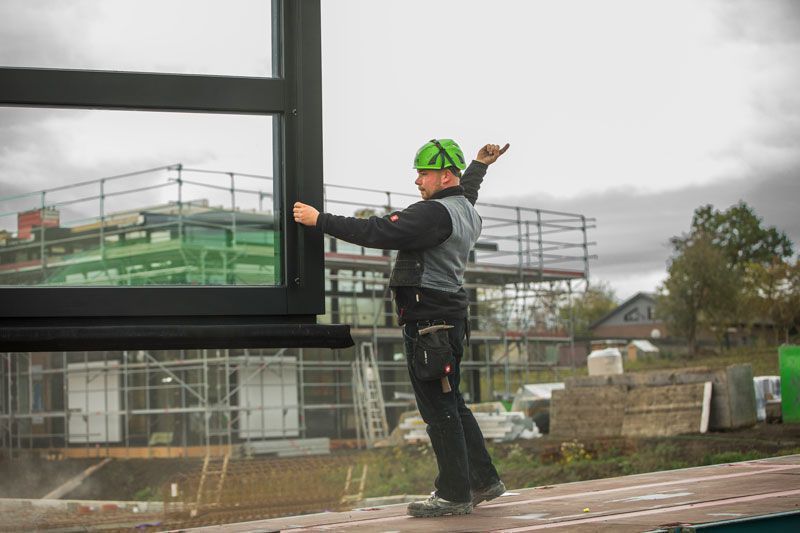
Step by Step to Realising the Dream Home
Timber frame construction follows a clearly structured process. It begins with the planning phase, which revolves around the individual wishes of the HUF HAUS families. Our architects listen, design individually, and create computer-aided plans and models that make the dream home tangible even at this early stage. Thanks to the skeleton construction method, private builders, companies, and public clients have numerous opportunities to participate in the design. The planning phase also includes obtaining building permits, a task that we at HUF HAUS are happy to undertake on behalf of our clients if desired.
Once the plans are in place and all necessary permits have been obtained, the timber frame and all other wooden components and elements of the construction are prefabricated. This step usually takes several weeks.
The actual construction phase begins with the erection of the skeleton framework, followed by the installation of walls, roofs, and glass fronts. In this phase, building families can incorporate their individual wishes and preferences in the selection of surface materials and details.
The final works include the installation of electrics, plumbing, and interior fittings. At HUF HAUS, we work closely and intensively with long-standing partners who are often part of the corporate group and live our philosophy—in terms of design, quality, and reliability. The advantage for builders: they get everything from a single source and can incorporate individual ideas and requirements at any time. The handover of the house is turnkey.