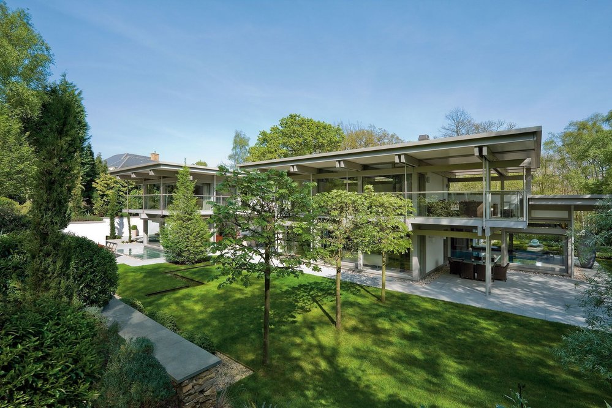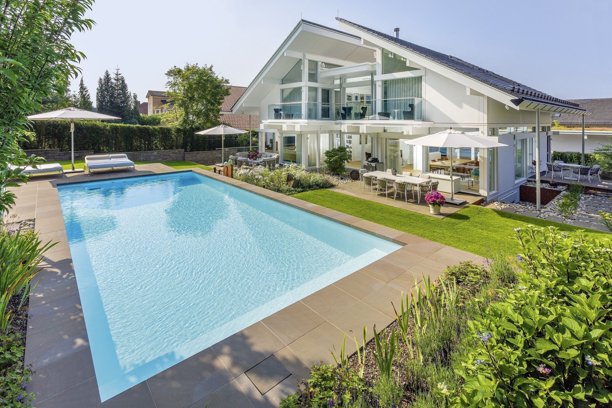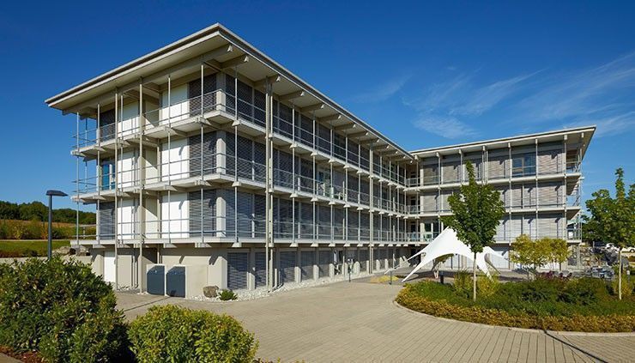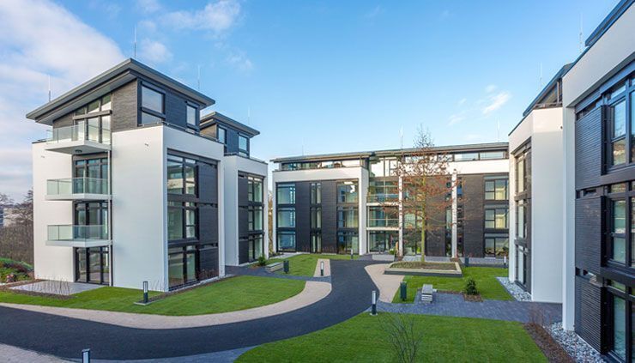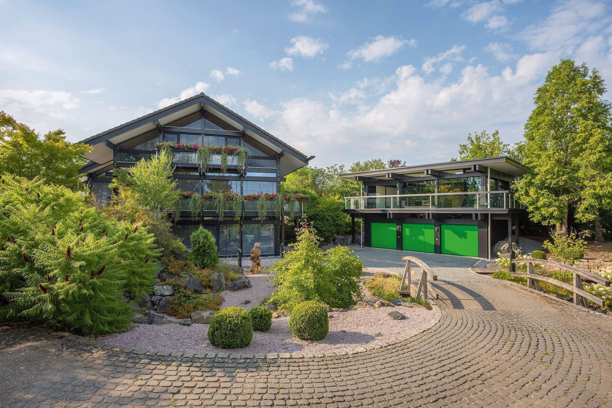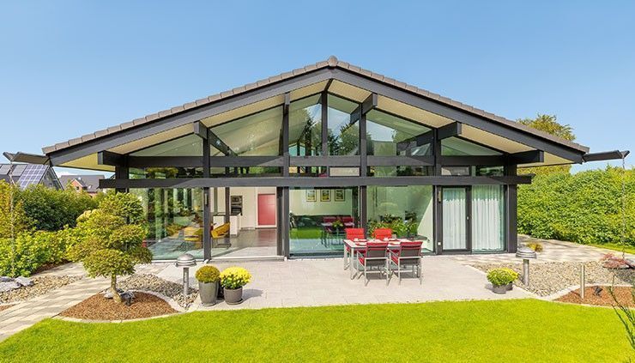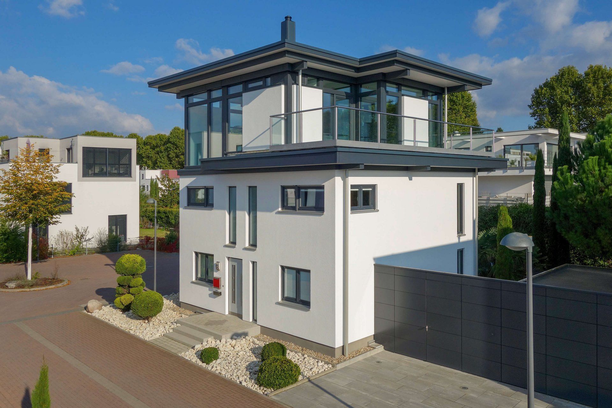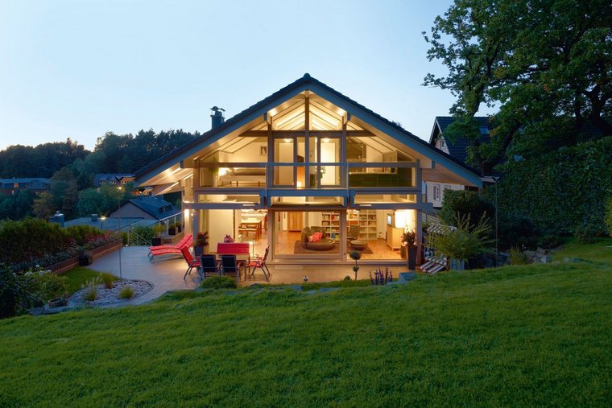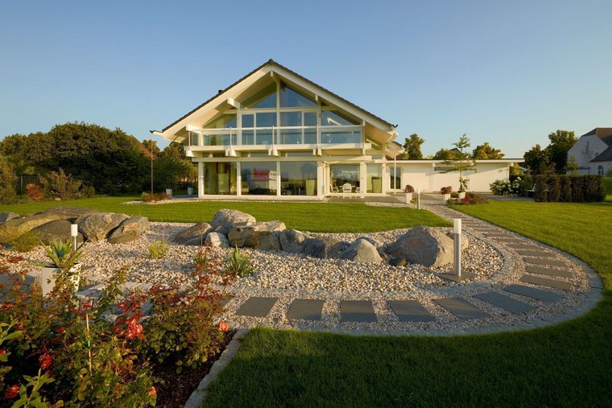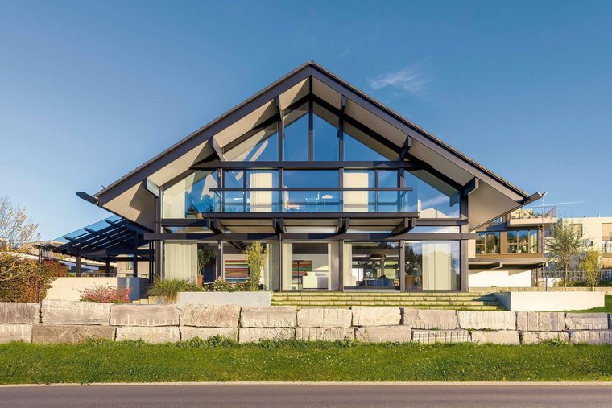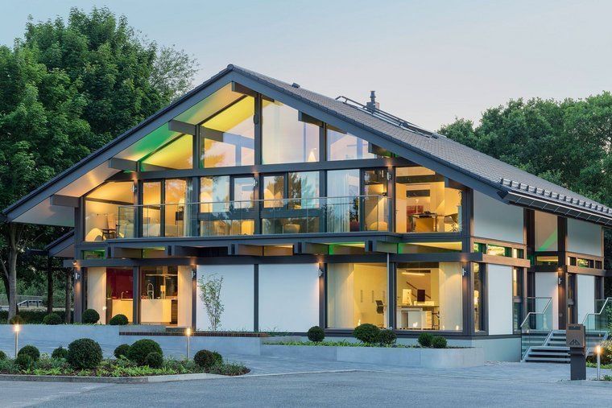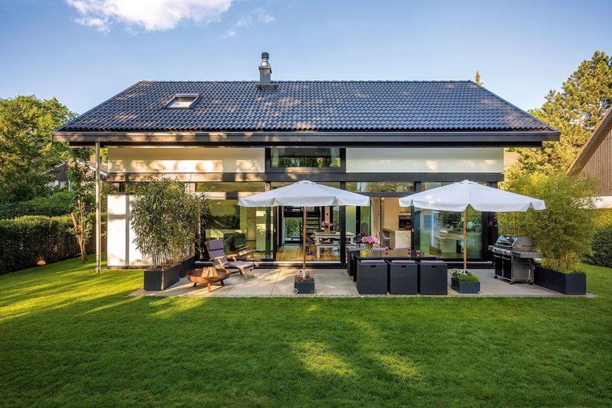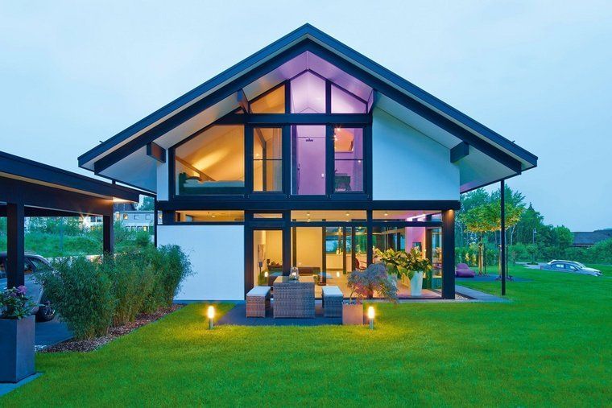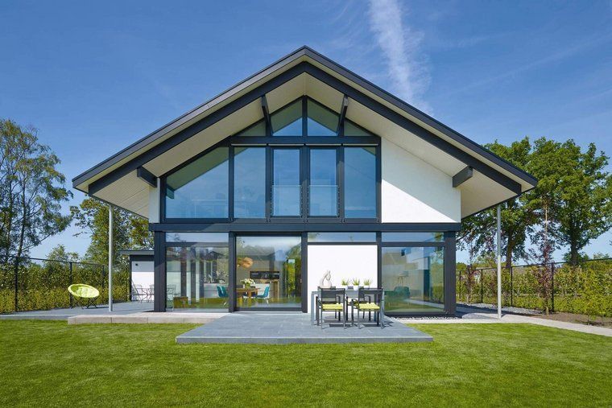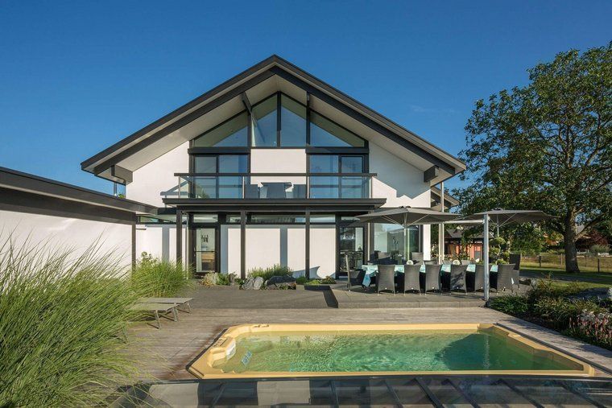Portfolio
HUF Houses
On the following pages we present you with a selection of the many options of the fascinating HUF timber construction method. Modern houses from HUF HAUS are not only attractive from an architectural point of view; the smart interior is also an important feel-good factor for future builders.
See for yourself the beautiful ways in which function, appearance, and energy efficiency can be achieved with the sophisticated timber and glass architecture. Whether you're envisioning a residence in London or a quiet countryside project, HUF HAUS helps people live in harmony with their surroundings while offering thoughtful, stylish design for their dream home.
Modern Houses at a glance
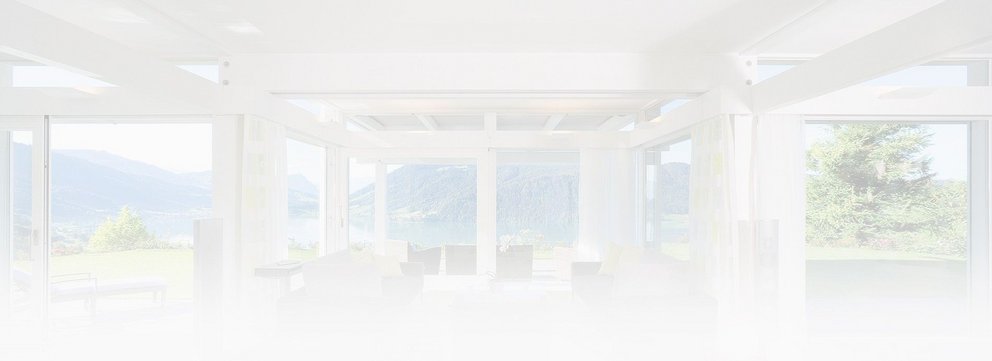
Multifaced: HUF Houses
The innovative post-and-beam architecture of a HUF HAUS has a fascinating and expressive appearance. Wooden beams teamed with generous glazing form a visual gateway to the surrounding nature, thus creating a unique living space and experience. Where we choose to live and work influences our lives, and our surroundings impact our well-being, motivation, and happiness.
Realise your dream home, which is planned and built according to your wishes – turn-key, on time, energy-efficient, and of the highest quality.
HUF House ART
The classic in modern post-and-beam construction
HUF House MODUM
A modern twist on timber frame architecture
BUILDING A MODERN HOUSE
Every HUF house is an individually planned architect's house with modern ground plans, which is adapted and planned to the site conditions, the climatic conditions, but above all to the wishes of the owner. As the European market leader for modern timber-frame houses, HUF HAUS is your reliable partner when it comes to the architecturally demanding planning of your house.
A HUF house is exceptional, with an architecture that stands out from the conventional. The floor plans are designed according to minimalist principles and human dimensions, with clear lines, made of high-quality materials, handcrafted and carefully crafted.
Thanks to the variability of HUF architecture and the creativity of competent architects, the builder has a lot of freedom to design their own modern house floor plan. As the client, you decide for yourself how your floor plan should look, taking into account the building regulations. The centrepiece is a spatial experience that focuses on open living culture and at the same time offers cosy retreat zones for private life. Clarity, straightforwardness, and expressiveness of the architecture form the basis for a modern house floor plan.
Modern und effiizent
Thanks to the flexibility of HUF architecture and the creativity of our expert architects, homeowners have plenty of freedom to design their own modern house layout. As the homeowner, you have the final say in how your floor plan will look, in compliance with building regulations. The core concept is a spatial experience that embraces open-plan living while providing comfortable retreats for privacy. The clarity, clean lines, and expressive design of the architecture make up the foundation of your home.
A modern house can mean something different for everyone – whether it's the interior fittings, the addition of a pool, or the perfect carport or garage for your dream home! HUF HAUS helps people save resources with sustainable materials and energy-efficient technology, while the thoughtful design integrates things like large windows to bring in natural light.
Modern homes – additional features:
- Modern house layouts tailored to your needs
- Designed to suit the specific conditions of your plot
- Taking into account the local climate
- Harmoniously integrated with the surrounding landscape
- Modern, environmentally-friendly heating systems
- Large windows and seamless transitions between rooms
- Smart home concepts
- Trendy interior design solutions and much more
