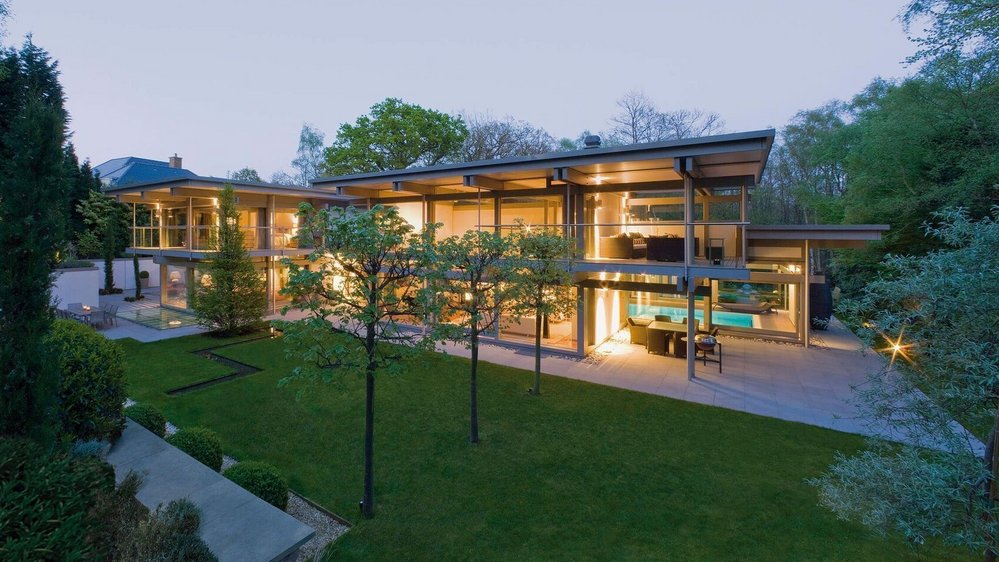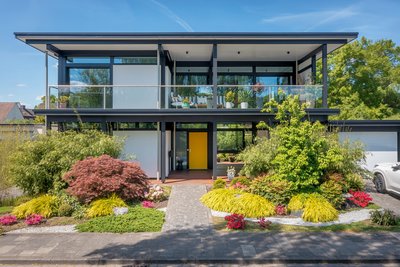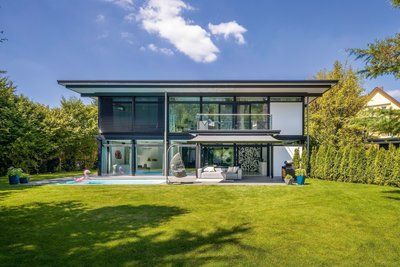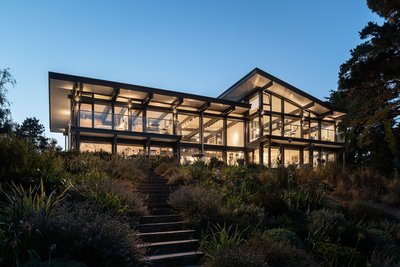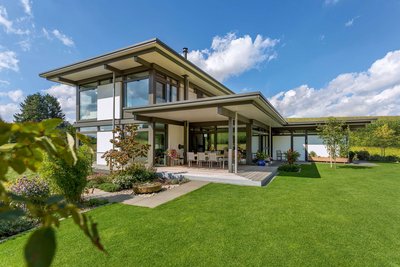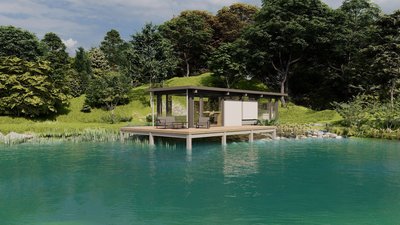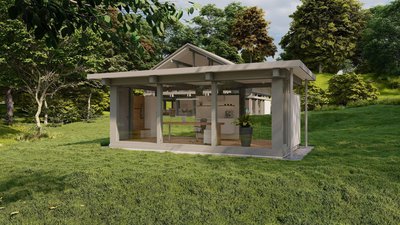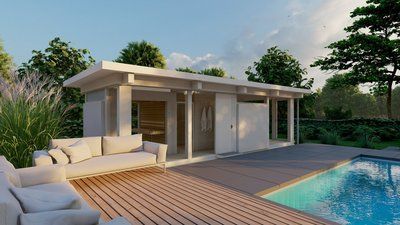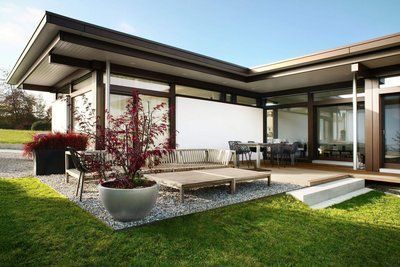Did you know?
Modern and timeless - a so-called cube house with a flat roof construction is becoming increasingly popular. No wonder, because the cubic shapes perfectly match the straight lines of the HUF HAUS timber architecture. Here, too, building owners have free design options: Whether extensive greening, full-surface graveling or use as a cosy roof terrace - you have the choice.
Even then, HUF houses with flat roofs were a real eye-catcher. The first timber house in series was in 1960 in the Kaufhof - of course as an ultra-modern flat roof variant. In our timeline you can take a look at the Kaufhof house.
Flat Roof Cube Houses
But not all roofs are the same, because the structure and construction details play a major role. The engineers at HUF HAUS therefore regularly deal with the complex details of a fully insulated roof.The client can choose between a gabled roof, a monopitch roof or the popular flat roof. Depending on the building regulations, flexibility is required; this is no problem either - individual solutions are part of the HUF HAUS agenda. Do you prefer a flat roof? Then you have come to the right place. Let yourself be inspired by three individual sample.
Construction from top to bottom in the thermally insulated area:
- 5.0 mm Top layer, polymer bitumen sealant, PYE PV 200 S 5, slate top side, with 200 g m 2 glass fabric insert, PND film-coated on the underside or equivalent
- 4.0 mm Sealing with bituminous welding, G 200 S, talcum-coated, with 200/m 2 glass cloth insert or equivalent
- 160.0 – 260.0 mm thermal insulation with sloping insulation panels, gradient: approx. 2%
– Aluminium laminated vapour barrier - 100.0 mm multilayer laminated solid wood element according to statics
- 40.0mm Substructure made of wood
- 12,5 mm Natural gypsum board with quality white coating
- Total thickness: 321.5 - 421.5 mm
- U-value of the roof: 0.15 W/m2K
- Sound reduction index/Rw: 42 dB
Depending on the building regulations, flexibility is required; this is no problem either - individual solutions are part of the HUF HAUS agenda. Do you prefer the flat roof? Then you have come to the right place.
Let the individual project examples inspire you. A Kubushaus may also be the right dream house for you!
