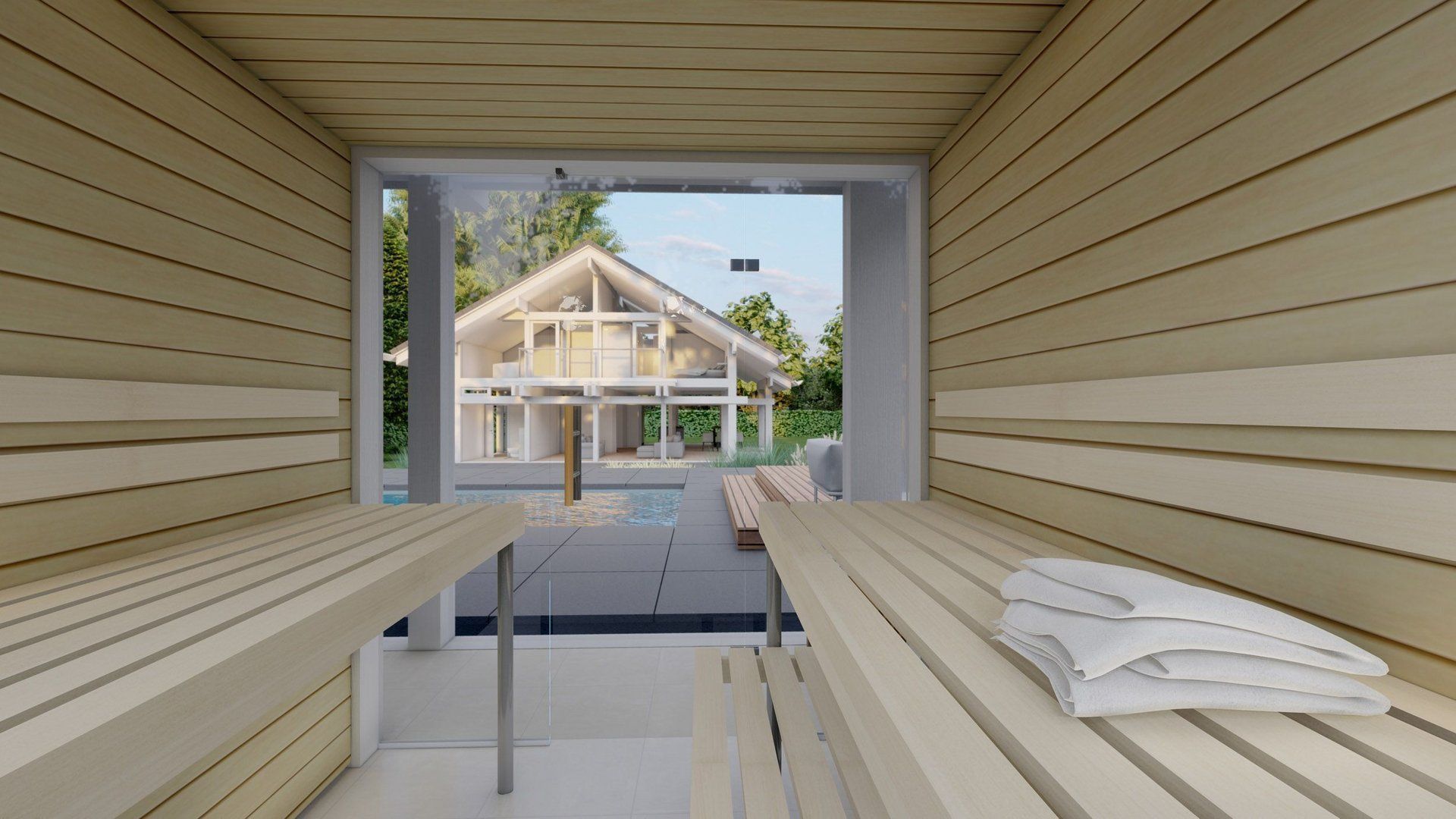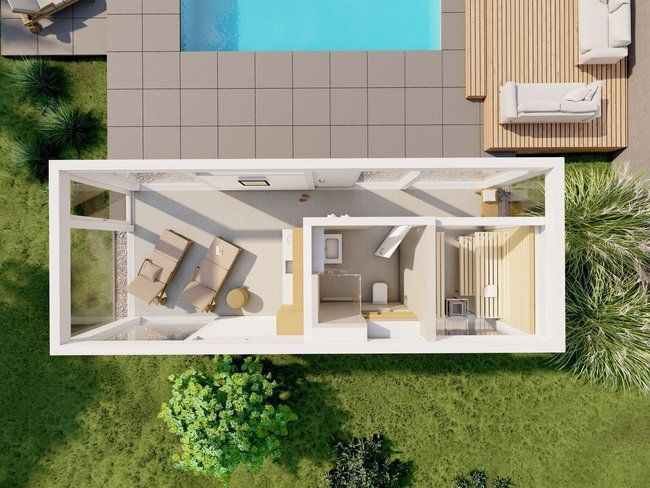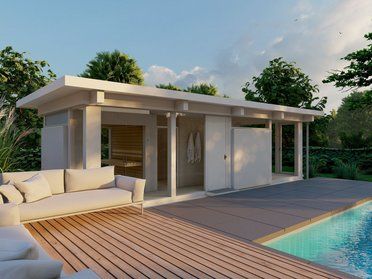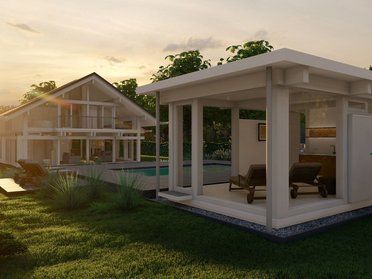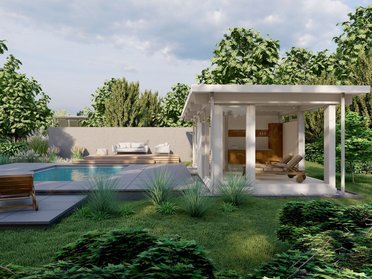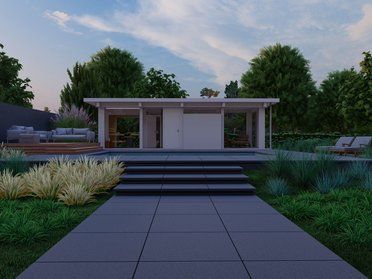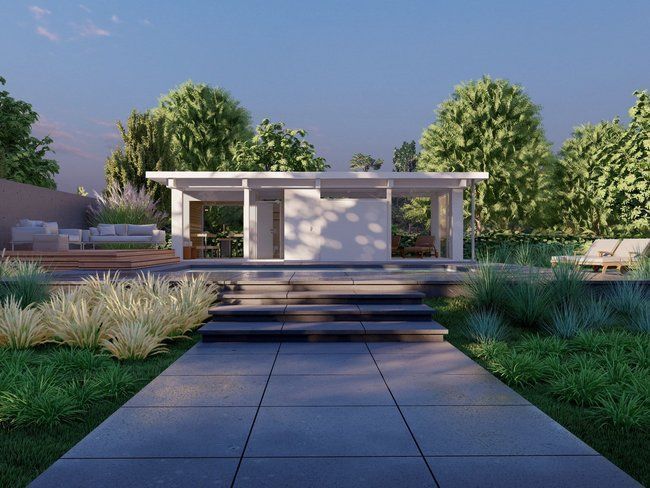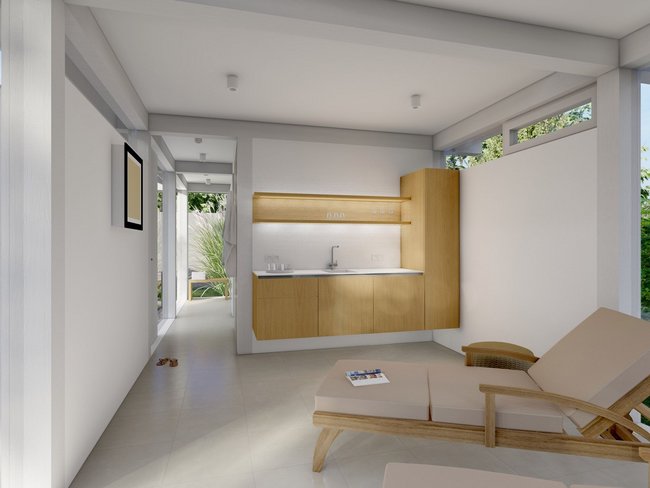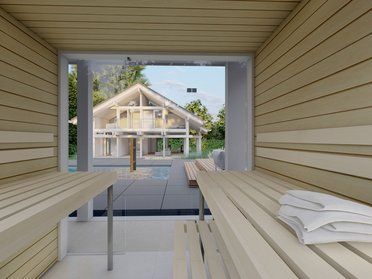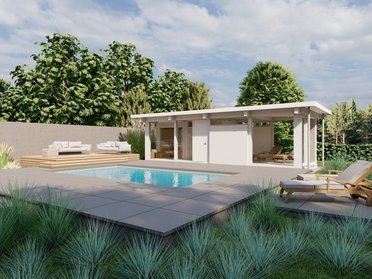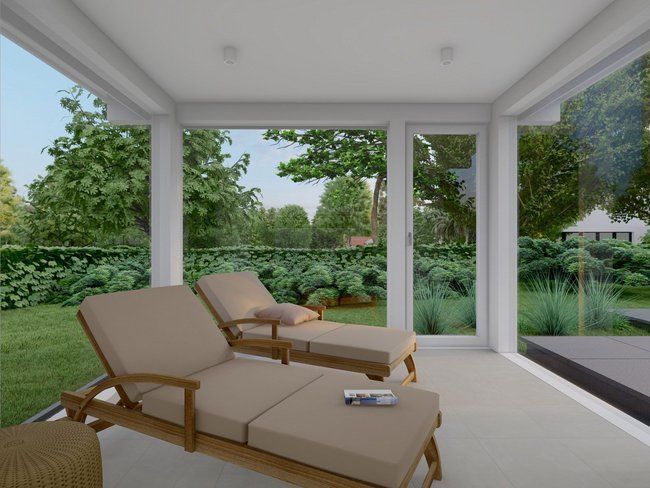Tiny House sample 3
WELLNESS-Oasis in the Garden
What better way to comfort body, mind, and soul! How about a wellness oasis in your garden, just a few steps away from your home? Since your own Wellness Oasis has no opening hours, you take time out and get away from it all whenever you want – with a relaxing steam or sauna session!
Followed by a welcome cool-down in the luxurious shower room. The lounge area offers space to unwind and enjoy the relaxing views into the garden.
More Details about the house
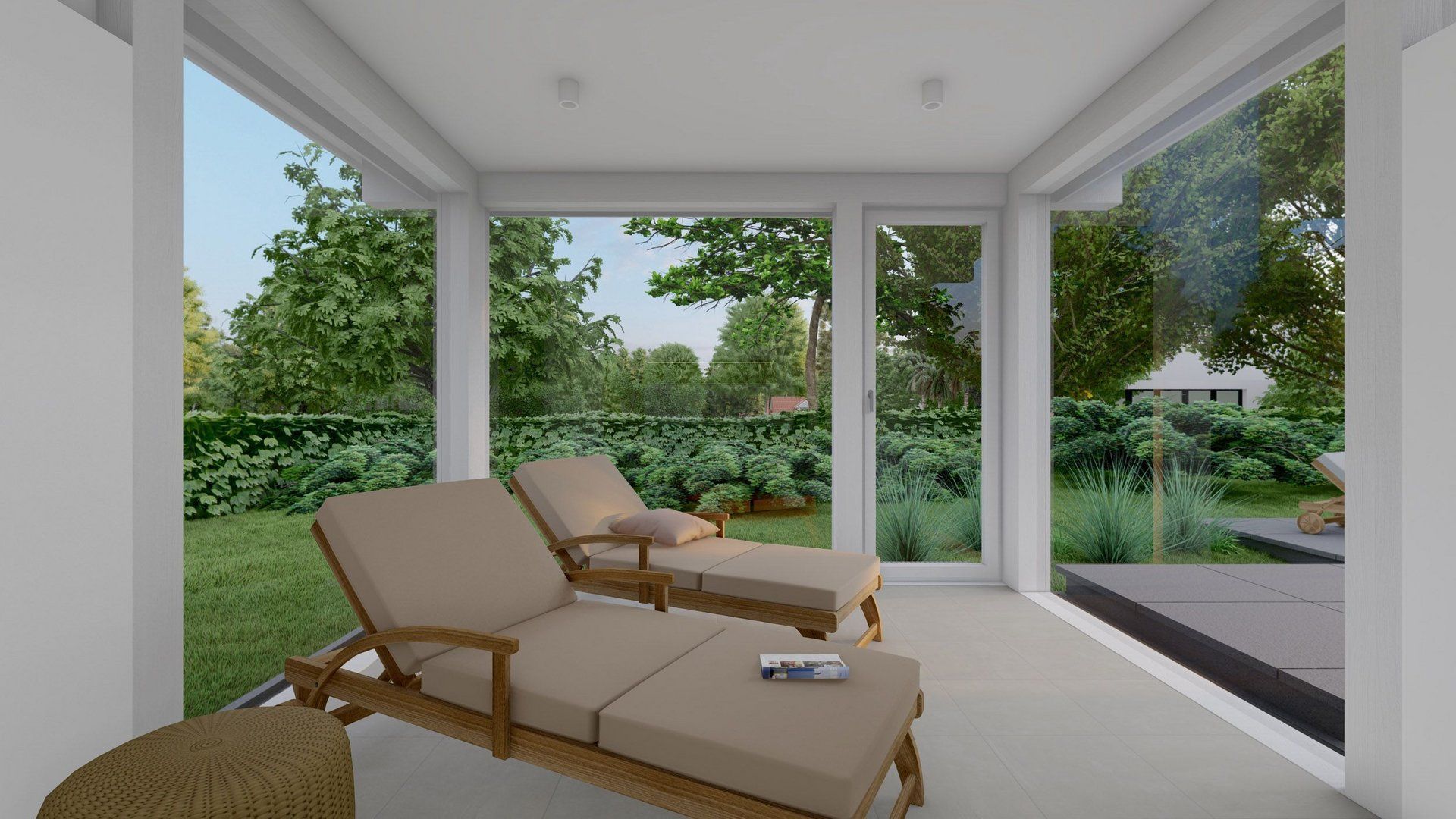
Relax
StilART Wellness Furniture Concept
The heart of this Wellnes Oasis is the sizeable sauna. Built with selected Aspen or Hemlock wood the sauna is large enough to accommodate three people easily. The sauna benches‘
rounded edges provide a high level of comfort. The exclusive sauna equipment includes a stainless-steel designs stove, the sauna control system and ventilation system ensuring the required amount of air exchange. Timer, bucket and infusion ladle are also part of the package to round up the perfect sauna experience.
Right next door to the sauna is the shower room with a custom-made vanity unit, mirrored cabinet – and level-floor shower, all skillfully produced by our own furniture manufacturer. In the lounge area the built-in kitchenette compliments the relaxing atmosphere. The designer kitchen is equipped with a fridge, a dishwasher and a special tap, providing boiling tea water, as well as chilled and filtered water - still and sparkling. A tall cabinet and illuminated shelves complete this clever kitchen concept.
The Tiny House Package
Construction
- turnkey HUF HAUS post-and-beam construction in timber and glass
- characteristic roof overhangs
- quality-assured and thermally insulating triple glazing
- highly energy-efficient external walls
- modern entrance threshold (preparation for barrier-free access)
Fit Out
- high-quality bathroom appliances
- large selection of modern floor coverings
- motorised external aluminium blinds
- solid front door
- HUF HAUS hand-crafted internal doors
- sophisticated internal and external render
- Furniture (as described in project sample)
Technology
- heating system for cooling and heating
- on-demand ventilation system with air-quality sensors
- electrical wiring throughout
Architect and Engineering Services
- planning application (if required)
- CAD drawings
- detailed working drawings
- project management
- structural calculations
Project-related detailed planning
- heating installation
- electrical installation
- ventilation concepts
- construction supervision/documentation
Floor slab & Roof
- insulated steel floor slab
- thermally insulated flat roof
