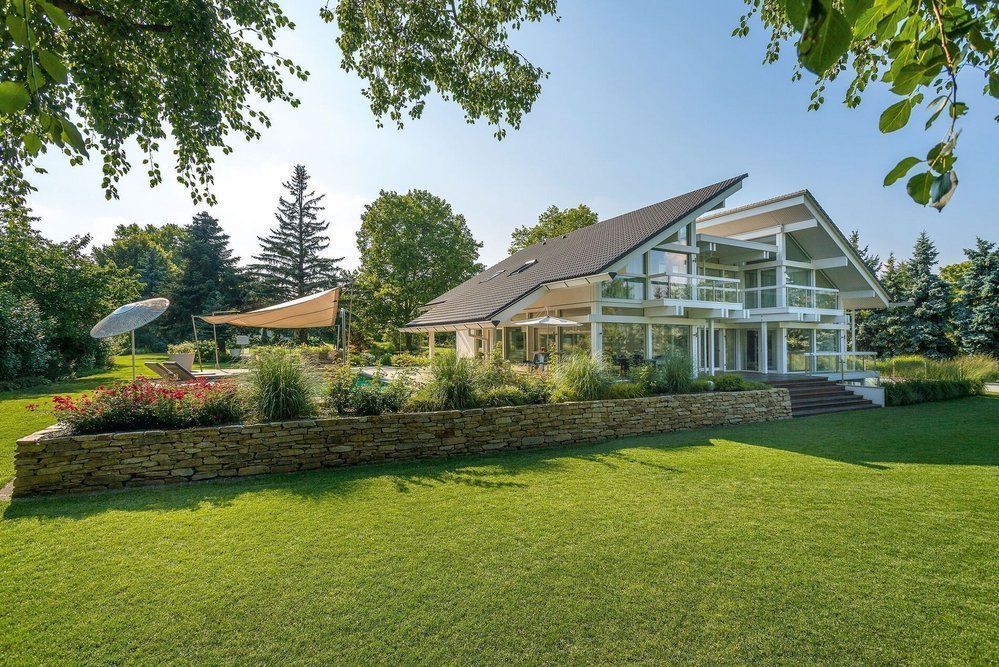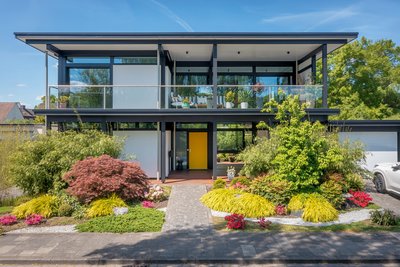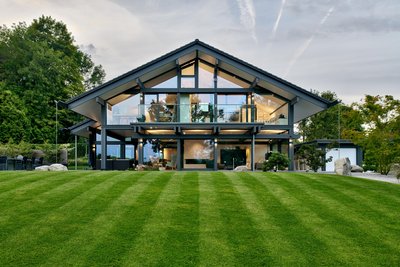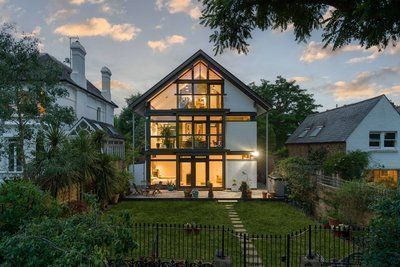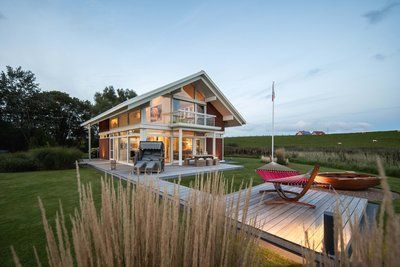What is an Architect-Designed House?
With the multiple award-winning HUF timber-frame house, HUF HAUS have become synonymous with modern timber-frame construction that meets the highest aesthetic standards. As a testament to its timeless, representative elegance, the impressive appearance of this architectural and design classic has been carefully adapted to contemporary tastes over many years. This has allowed the distinctive character of the architect-designed house to be preserved both today and for the future. The striking wooden elements and generous glass surfaces of the house define its unique and clearly structured appearance.
Despite these unmistakable features, every HUF house is a highly individual architect-designed house, planned entirely according to the wishes and requirements of its residents. HUF architecture incorporates the surroundings directly into the living experience: the Bauhaus-inspired HUF house is optimally adapted to the specific plot situation to create a harmonious interplay between nature and the house.
If you are considering a unique timber-frame house for your home build, the typical HUF construction of wood and glass plays a special role! Each house is a bespoke creation, designed according to your wishes and perfectly tailored to your plot. The needs of the building family are at the heart of the house planning, often representing one of the most important decisions in life. It is therefore crucial to have a reliable partner by your side. With over 113 years of experience in building sustainable timber-frame houses, HUF HAUS offer you a relaxed project execution with a fixed price guarantee and planning security, all from a single source.
Architect-Designed Houses: From Bungalows to Office Campuses
HUF HAUS excel in merging the function of a building with an individual appearance and a unique ambience. The distinctive HUF timber-frame construction offers high flexibility in floor plan, façade, and interior design, allowing both individual buildings and building ensembles to be designed with variety and precision. This means that both single and multi-family homes for small and large families, semi-detached houses, as well as large-scale buildings or office complexes can be realised.
For extensions—whether to ultra-modern homes, older buildings, solid houses, or historical structures—HUF HAUS develop bespoke solutions. The flexible construction method offers numerous advantages! Rapid construction time, impeccable quality, and modern architect-designed house aesthetics are just a few examples.
In line with the bespoke design of your desired property, StilART, a company within the HUF group, creates unique furniture pieces for your home. The team at GartenART conjure stunning outdoor spaces, making the surrounding nature a daily companion in your personal architect-designed house.
Visit the show home near you to discover all the reasons why you should choose timber-frame houses from HUF HAUS! If you wish to learn more beforehand, we recommend browsing through our exclusive catalogues.
Plan Your Architect-Designed House with HUF HAUS: Additional Benefits
- Distinctive architecture tailored to your plot and precisely planned to meet your needs
- Construction planning aligned with your budget (fixed price)
- Collaboration with experienced architects from HUF HAUS
- Presentation of the architect-designed house in the form of a 3D visualisation
- Personalised selection of materials (flooring, sanitary fittings, etc.)
- Continuous quality control and regular inspection of all work during the construction phase
- HUF HAUS are experts in homebuilding solutions across Europe
- HUF architect-designed houses come standard with the Gold Certification from the German Sustainable Building Council.
How is the Floor Plan for an Architect-Designed House Created?
During the planning and consultation phase, your architect-designed prefabricated house is crafted with consideration for the plot's location and characteristics, as well as the applicable building regulations. Individuality is paramount. Share your desires openly with us, no matter how ambitious they may initially seem: whether it's a slide from the roof to the ground floor, a bowling alley in the basement, an indoor pool, or an aircraft hangar.
Within the framework of building regulations and structural calculations, we will do everything possible to realistically implement your requirements. This ensures that you receive something unique and special, not a ""standard prefabricated house"" that anyone else might have.
The planning of the house begins with an in-depth introduction between the homeowners and the architects.
- What are the lifestyle habits of the future HUF HAUS residents?
- What design is desired? Would you like to build with a mono-pitched roof or a flat roof?
- Is a bungalow preferred, should the home include a granny flat, or are there no specific ideas for the dream house yet?
- What needs should the new home fulfil?
- What does the family need to relax and feel comfortable?
- How many communal areas are desired, and what private retreats?
Only with this knowledge can the architects and engineers at HUF HAUS develop a house design that fits perfectly. Your creativity knows almost no bounds.
With HUF HAUS architect-designed houses, you choose the number and size of rooms and plan the layout entirely to your taste. You decide how transparent the timber-frame house should be. Where are floor-to-ceiling glazing desired, and where are more private retreats needed? Together with a specialist consultant and architect, your dream home is created step by step. Photorealistic visualisations help you to envisage the house on the plot or at the building site. The example floor plans in the dream home search provide initial inspiration for your new build. The architectural style of wood and glass can be interpreted in many ways, as can the interior design. Benefit from the wide range of floor plans and examples, and feel free to contact your local representative with any questions.
Even challenging plots or difficult access routes are no obstacle for the team at HUF HAUS. On the contrary, the family business has already proven with over 11,000 houses that narrow access roads, steep hillside plots, or plots only accessible by water can be managed with ingenuity.
Whether it's a detached house on a greenfield site, a townhouse on a compact plot, or a multi-storey residential building in a bustling city centre, the HUF HAUS portfolio offers numerous possibilities. The examples and floor plans presented on the website serve merely as inspiration for your own living concept. What does your architect-designed house look like?
What is the Cost of an Architect-Designed House?
Which is more affordable, a prefabricated house or an architect-designed house?
At HUF HAUS, all timber-frame houses are fundamentally architect-designed houses, prefabricated in state-of-the-art production halls under optimal conditions, one of the major advantages compared to traditional masonry houses. Due to bespoke planning, cost considerations can be addressed as follows: The architect's fee in conventional building planning can vary significantly depending on the project's scope.
However, with HUF HAUS, you have a clear view of costs from the outset. With a house presentation in the form of a 3D visualisation (with optional film), you receive your personalised offer – with a fixed price guarantee for 12 months! Planning services include not only site visits with the architect but also the conceptual design, as well as the detailed and execution planning of your timber-frame house. Disadvantages such as unforeseen price increases, for instance, due to adverse weather conditions, do not occur.
The costs for preparing the building application documents,
submission to the building authority, and handling the approval process are also included in the service package for your HUF house. Therefore, when comparing multiple house manufacturers or architects, pay attention to the price-performance ratio. Cost examples and all answers related to pricing are gladly provided upon request by your specialist consultant at one of our show homes on site.
Homes for Individualists: Planning and Building Application by HUF Architects
The planning of your dream home in the distinctive timber-glass construction is exclusively undertaken by experienced architects commissioned by HUF HAUS. Years of expertise in timber construction, whether it be a semi-detached house, city villa, or a classic timber house in Bauhaus style, distinguish the architects in their respective sales regions. Prospective homeowners receive expert advice on-site in the show home, together with a specialist consultant and architect. This is an optimal collaboration, as it allows you to discuss your floor plan from the outset, determine the position of the house on the plot, and benefit from the creative ideas of your contacts and advisors. Even on challenging plots, the construction of a house can proceed.
Here, the architect-designed house scores once again, as the client does not need to sift through catalogues to find a somewhat suitable prefabricated house. A personalised timber house is created entirely according to your wishes, prepared for assembly in the ultra-modern production halls. Would you like to meet your specialist consultant or your responsible architect? Then feel free to arrange a no-obligation appointment and learn all about the advantages of building a house with HUF HAUS.
One of the most important milestones in house building is the building application, which our architects work on together with you:
The architect commissioned by HUF HAUS prepares the building application for your construction project. The foundations for this service are the jointly developed planning agreement, the joint inspection of the plot, and the joint visit to the relevant approval authority.
The client must provide qualified site plans with elevation levels as a planning basis and a soil survey through a surveyor. HUF HAUS prepares the necessary structural calculations and heat demand calculations for your bespoke planning and issues the energy certificate. The costs for the structural calculation are itemised in your offer, allowing you to keep a transparent view of the prices.
The best way to convince yourself of our capabilities is to take a look behind the scenes at HUF HAUS. Our company is as open and honest as our architecture. We warmly invite you to visit us in Hartenfels in the Westerwald, where you can gather many inspirations in our HUF village and, of course, also tour the HUF production halls.
As a client, this gives you the confidence in house building to make the right choice – just as over 11,000 clients have done before you!
