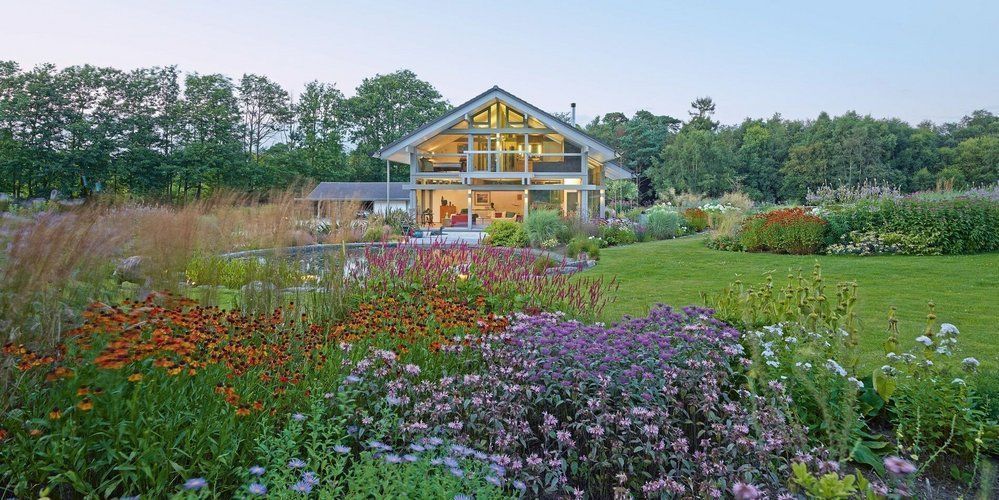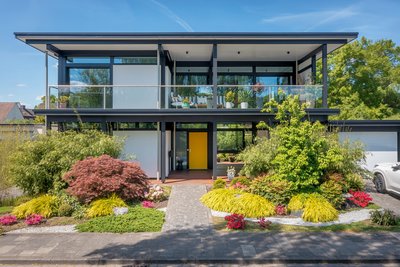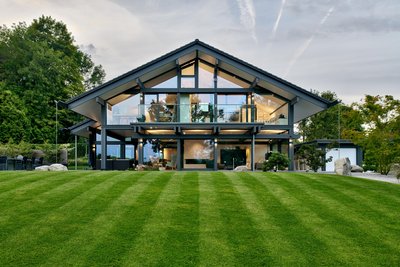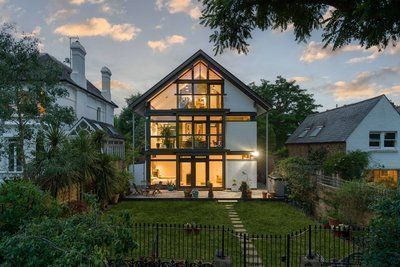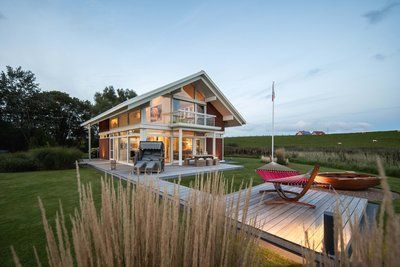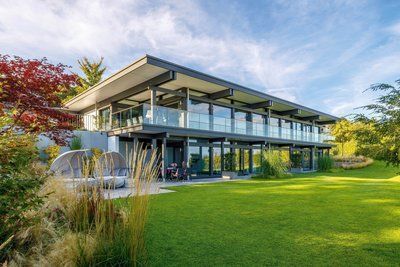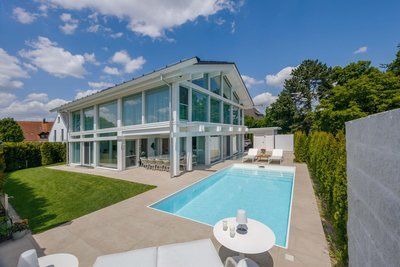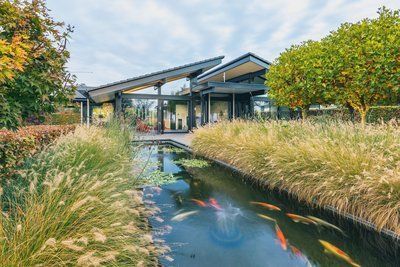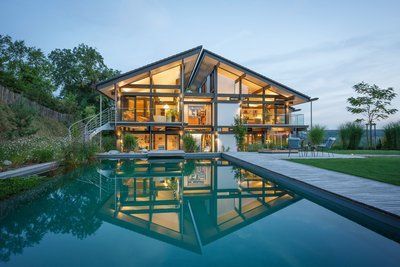Did you know?
Uninspiring house plans? Not at HUF HAUS!
If you plan and build with the timber frame house specialist, the floor plan for your personal detached house will be made to measure for you by experienced architects. For this purpose, the property situation is carefully examined in advance.
How do you find the perfect floor plan for your future home? You will find the best solution for you in close consultation with the HUF architects, who plan each HUF house individually with great attention to detail. It goes without saying that the floor plan will be adapted as best as possible to the site conditions, so that the area that can be developed on the site as well as the boundary and distance requirements can be optimally utilised. Also on compact properties light-flooded dwellings with open floor plan design can be realized.
