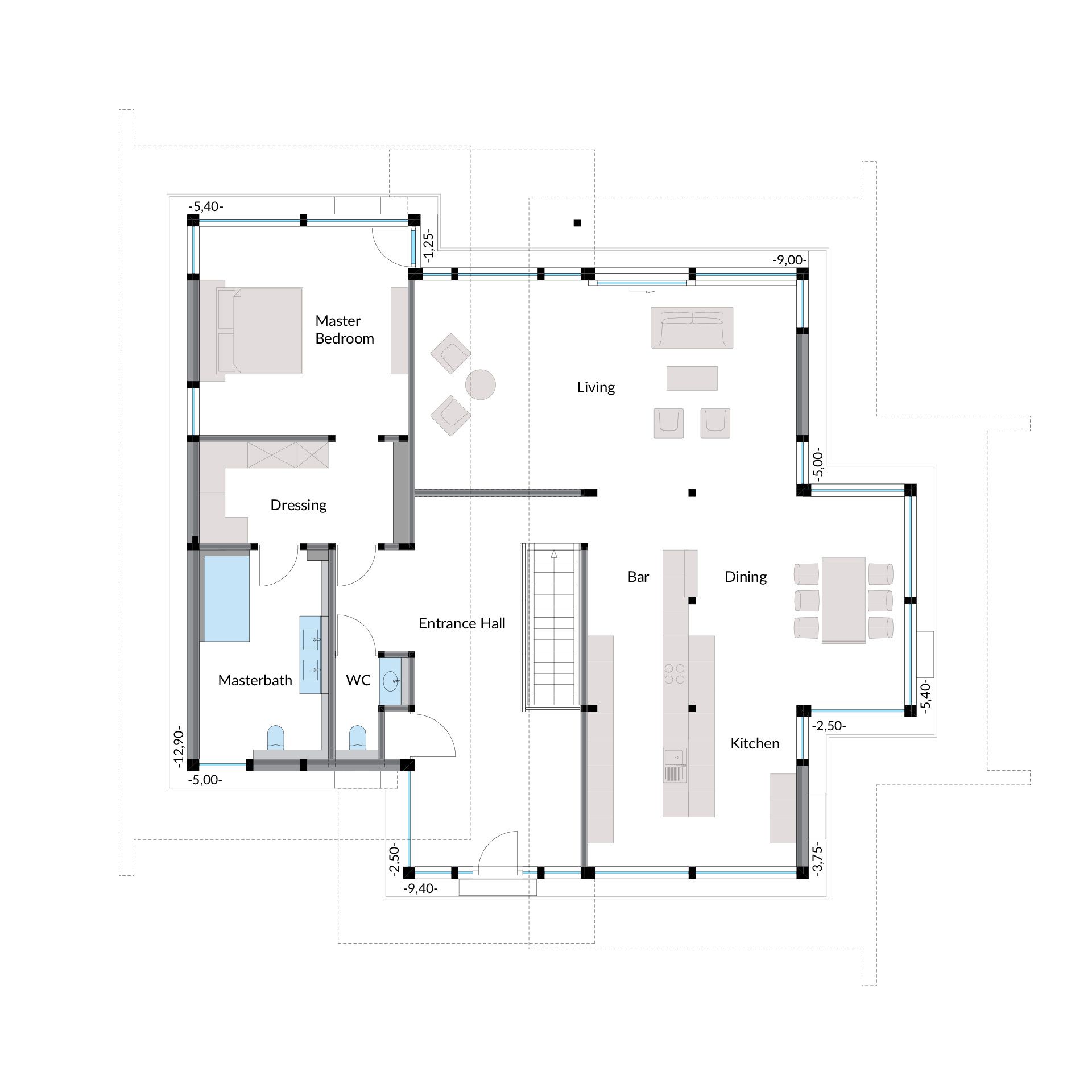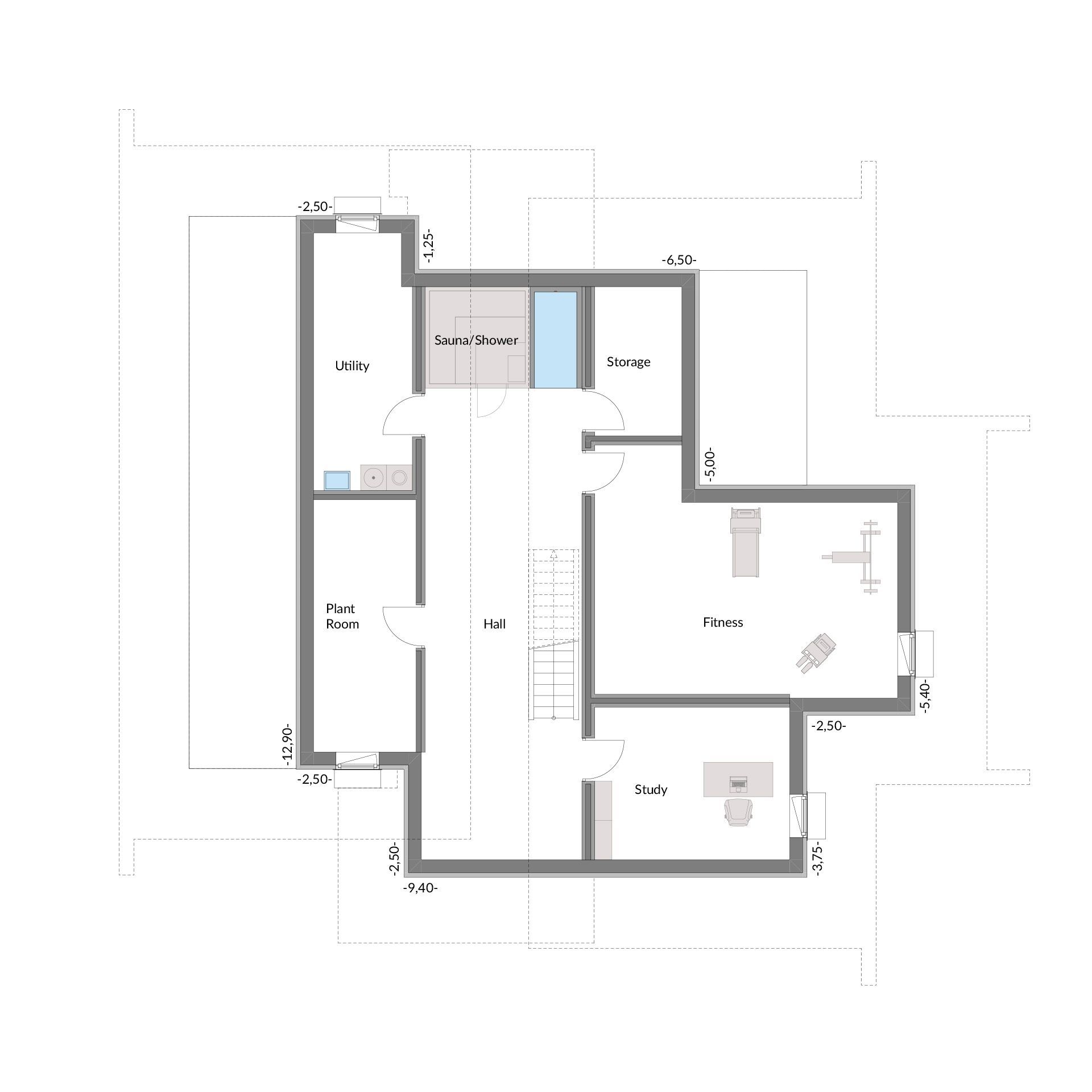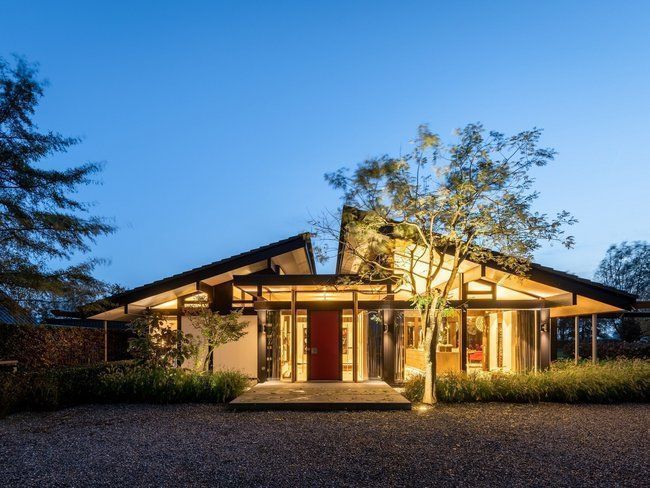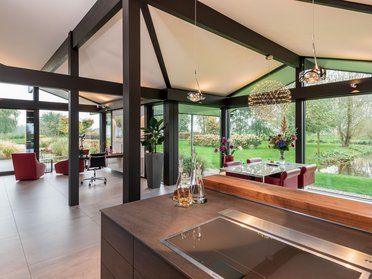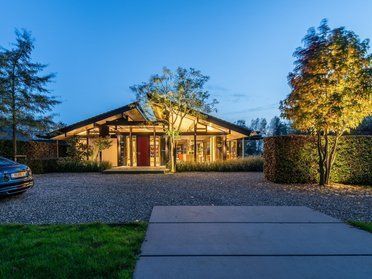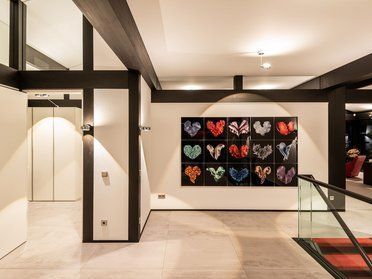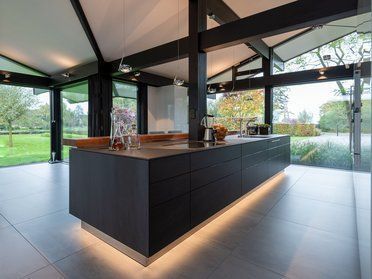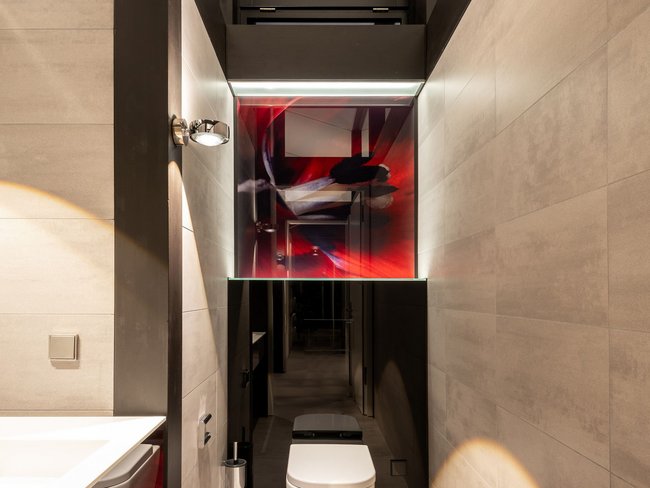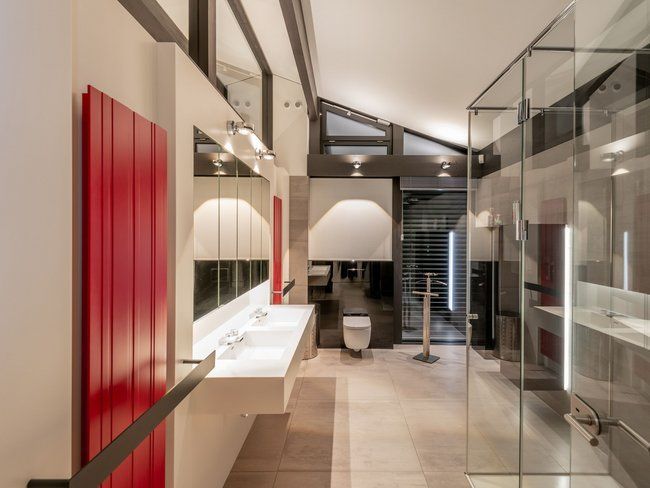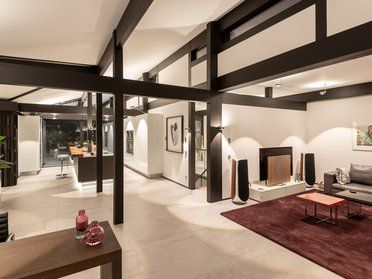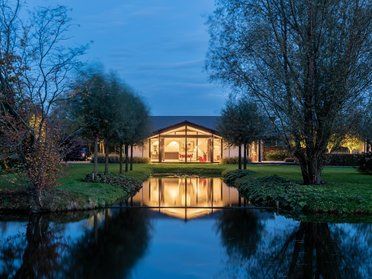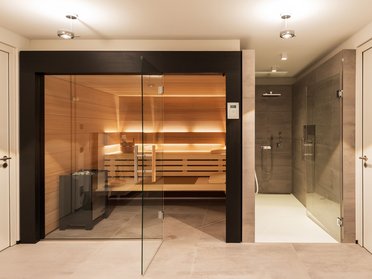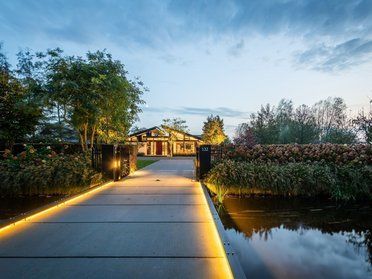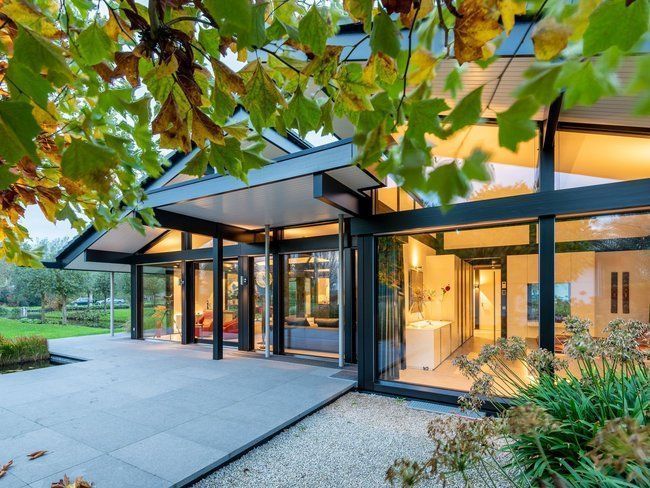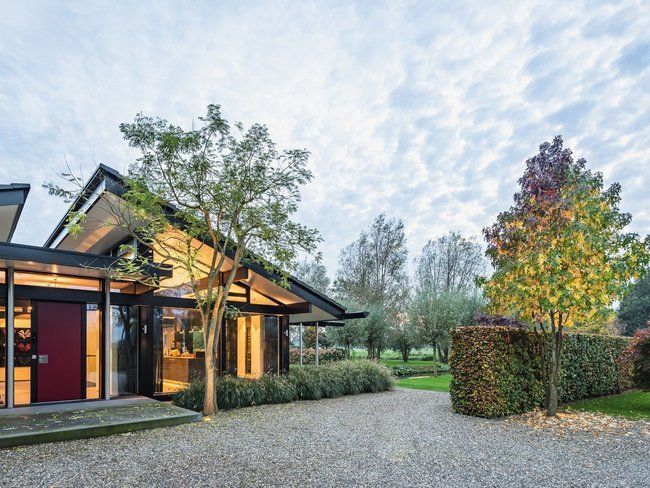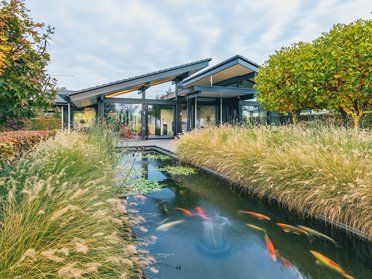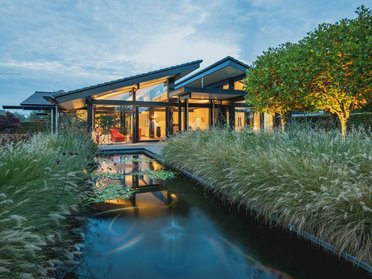ART Bungalow sample 1
A jewel in the
Dutch countryside
The story behind the house
In a small village in the province of South Holland, Mrs and Mr Janssen fulfilled their dream of an own HUF house: a bungalow with organic shapes and large glass surfaces, embedded in a dreamlike landscape with old trees, meadows and waterways.
Picturesquely, a bridge leads across the water to the entrance gate of the house, which is lined to the right and left with magnificent grasses and flowers. The asymmetrical position of the house on the plot, directly on the border of the nature reserve, inspired HUF engineer Onno Brasser to create an asymmetrical bungalow design with visual axes onto the various waterways. Thanks to the transparent wood and glass architecture with floor-to-ceiling glazing, this was an easy task for him.
"We ha several plots in mind and asked Mr Brasser which one he would choose," the couple recalls. A very crucial question, as the experienced architect recommended a plot that the two themselves did not have at the top of their list. But the idyllic location with winding roads, water ditches, bridges and willows convinced the couple, even though there were some challenges to consider.
More details about the house
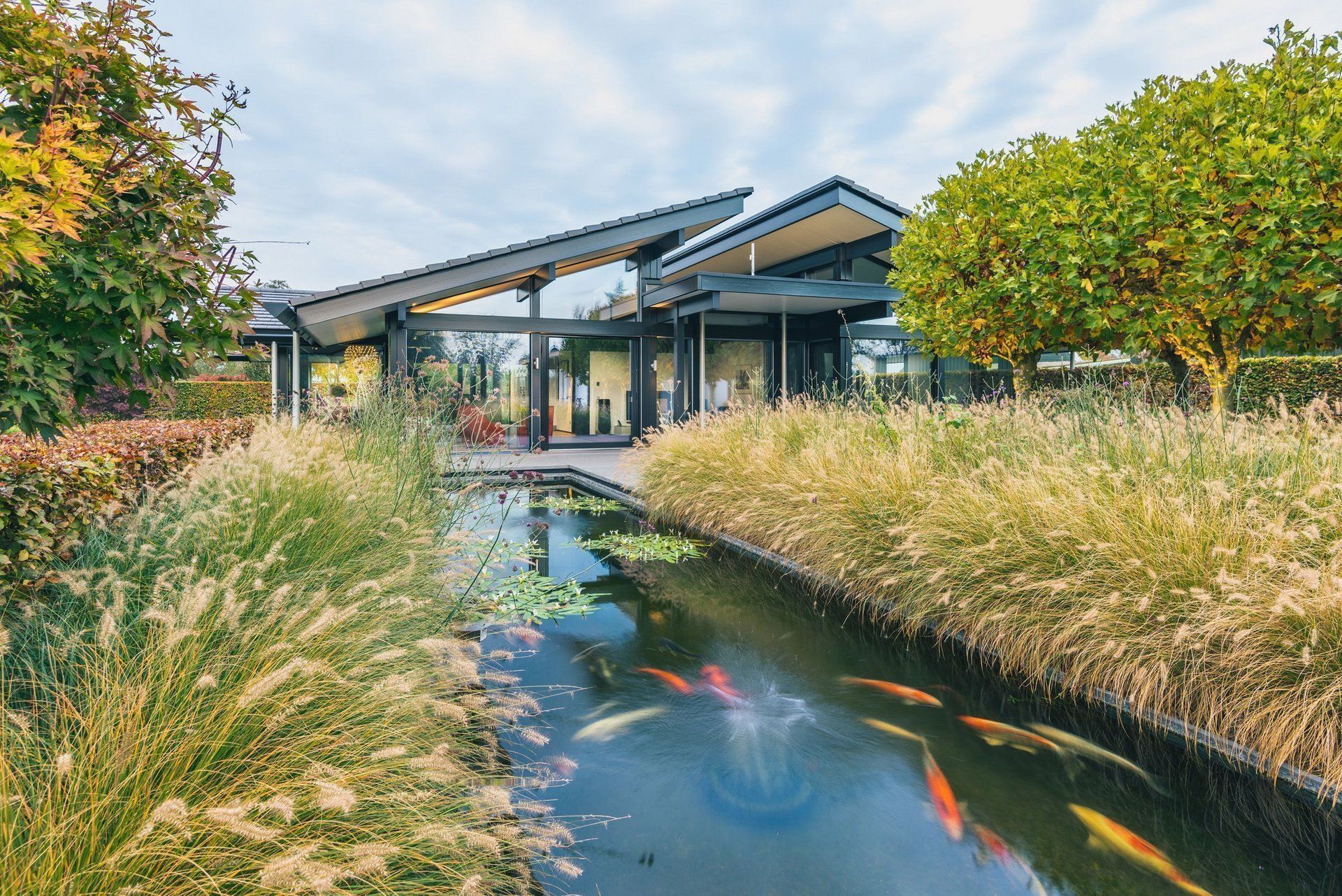
organic architecture
smart and effienct
"Due to the difficult building site, which is located below sea level, and the proximity to the nature reserve, we had to come up with a number of ideas to ensure the smooth construction of the house," Onno Brasser reports. For example, the entire building stands on a special basement, a so-called "Afzinkkelder" with 30-metre-long driven piles. This in turn is located in a specially drained area (polder) where the water level can be regulated to within 10 cm.
Today, there is no more talk of permits and building regulations, as the couple enjoys their new lifestyle in the open-plan bungalow which is – in advance – planned wheelchair accessible. Health promoting materials, an environmentally friendly heat pump and own electricity from the roof transform this house into a sustainable statement. A smart home system provides even more comfort, allowing important functions such as lighting or blinds to be conveniently controlled at the touch of a button.
Thanks to the clever floor plan and floor-to-ceiling glass elements, the spectacular nature becomes part of daily life. The monopitch roofs and the bay window on the west side provide a lively architectural language that blends harmoniously with the surroundings.
Other project samples
