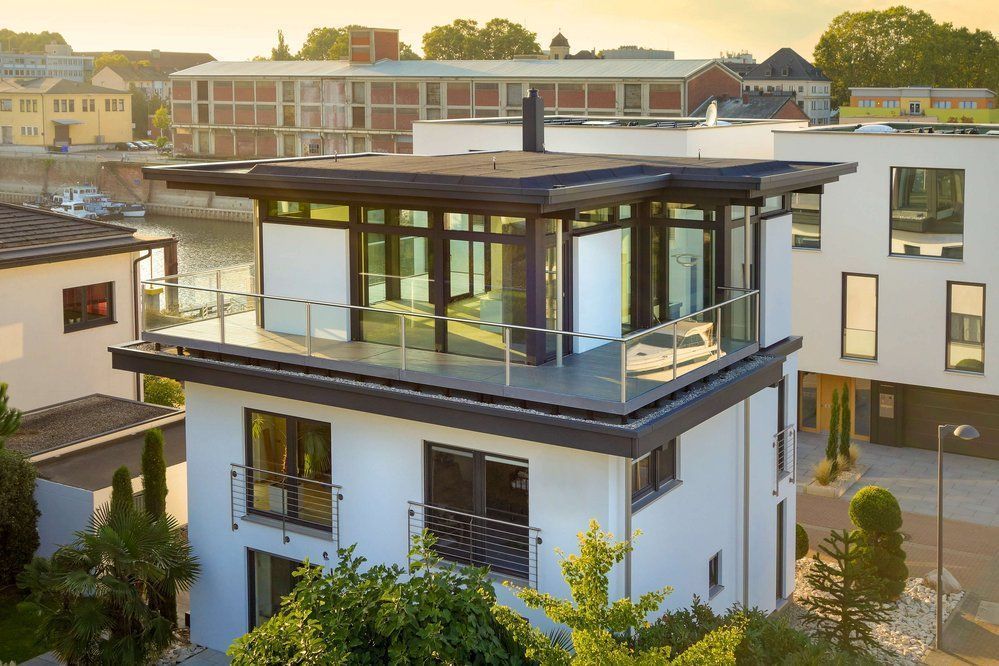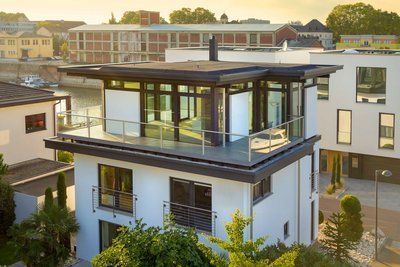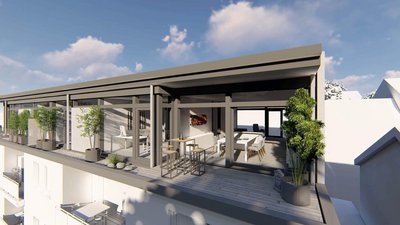Did you know?
As illustrated by these design concept images, the Penthouse addition is universal design and not restricted to existing HUF HAUS timber and glass architecture. With local permissions granted HUF HAUS can start planning and designing your bespoke home, as individual to your needs as every HUF HAUS Home project. Depending on size and dimensions, the extension is rainproof in a few days. As a practical plus, the roof storey extension is secured to the building without disturbing tenants below who can continue through the construction phase without disruption.





