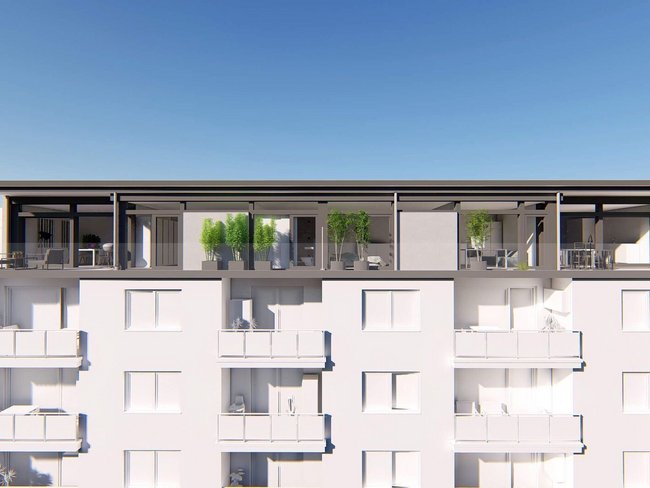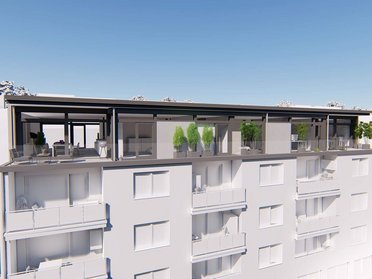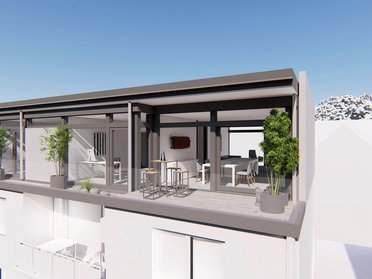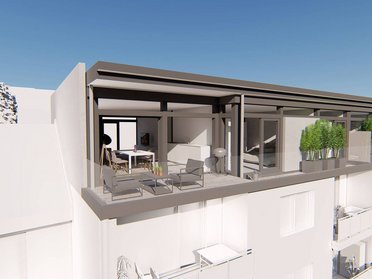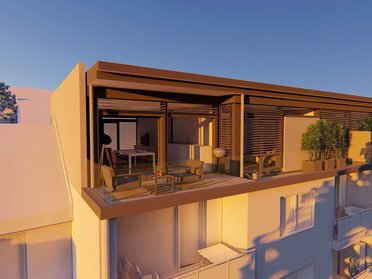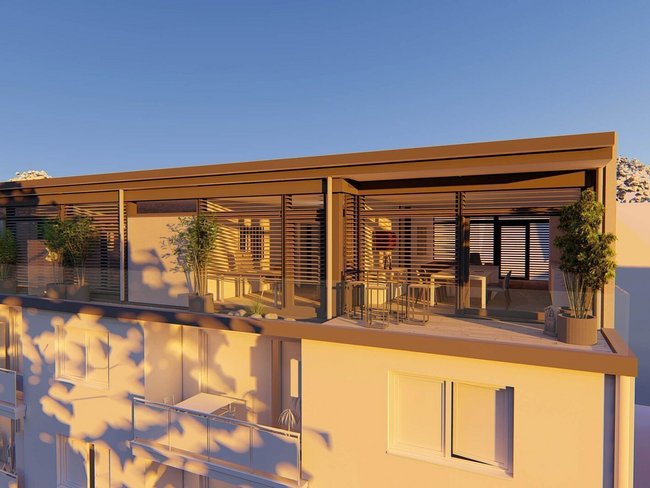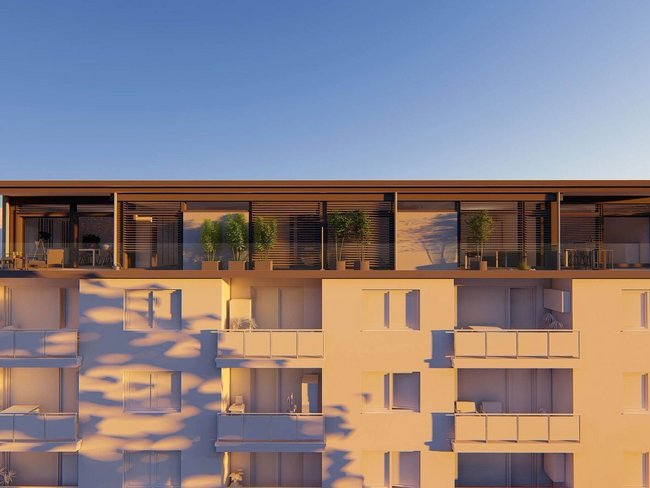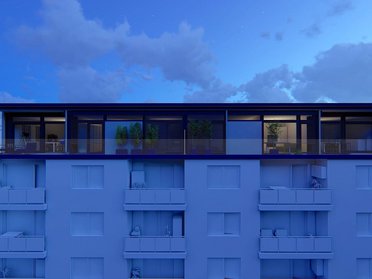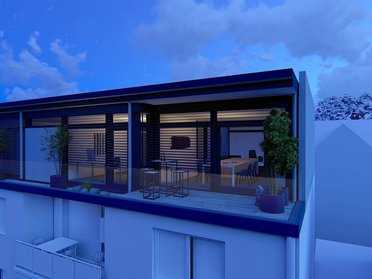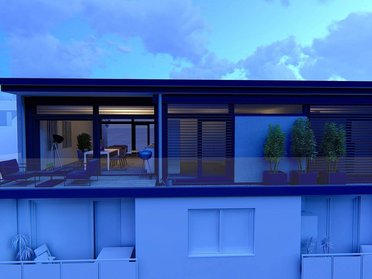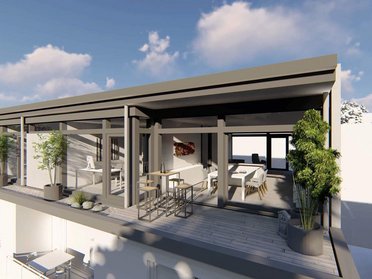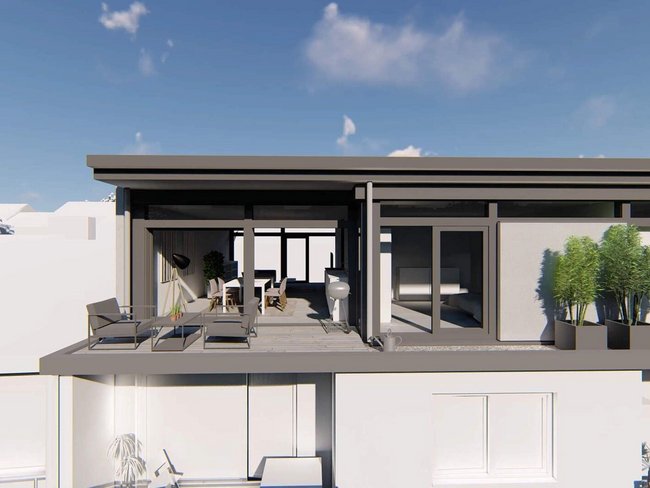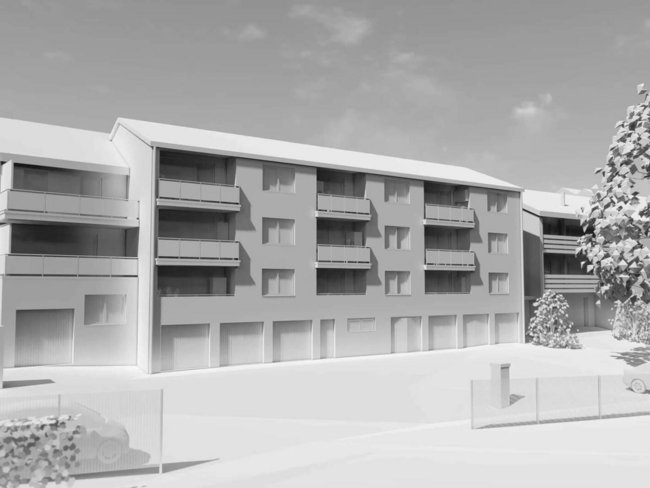Extend your living space with the addition of an extra storey- the Penthouse extension
Extra living space, especially in cities, is uncommon and prices are continually rising. The spacious Penthouse extension is an economically sensible investment, with the search for land and the associated costs eliminated.
In this example, the HUF extension creates additional living space of over 254 square metres. The roof storey extension promises freedom for generous floor plans and floor-to-ceiling glass elements that provide abundant natural daylight to the home.
Large sliding doors lead the future residents to the adjoining balconies – where unhindered views over rooftops and the city can be enjoyed from your own sky terrace.
The typical open character of a HUF house can easily be transferred to the living concept of a roof extension; the combination of the existing build and the extension is the focal point of the planning and the design- where the Sky is the limit!
More details about the house
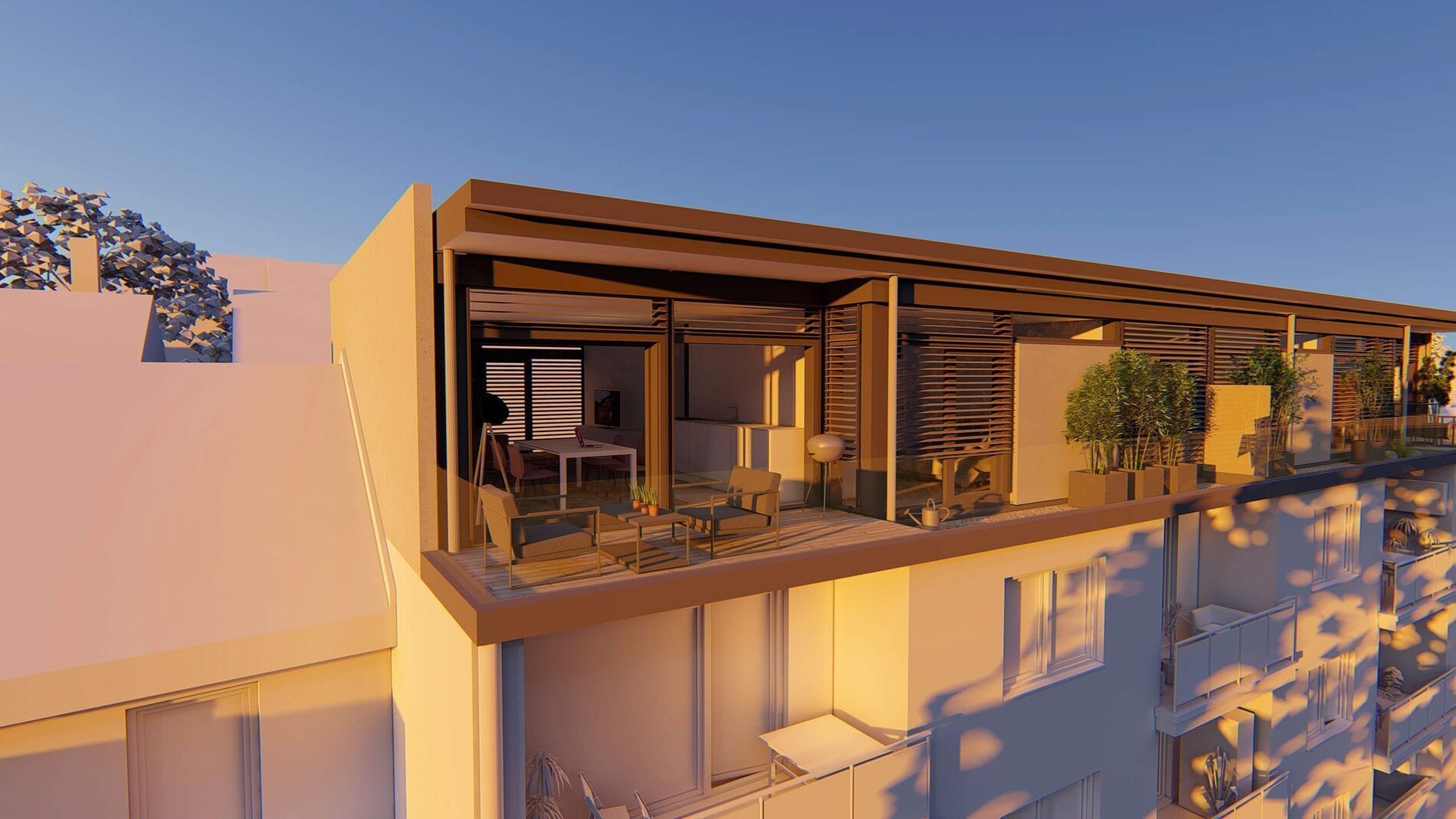
Penthouse Feeling
An economically sensible investment
Are you already a homeowner or would you like to create more living space for your rental property?
Whether a single-family house or a multi-storey apartment building - a roof extension is is a worthwhile decision -
both for investors and private builders, who, for example, would like to live in a multi-generation house.
The HUF Team will be happy to work with you to examine the various options for your individual extension.
Other design concepts


