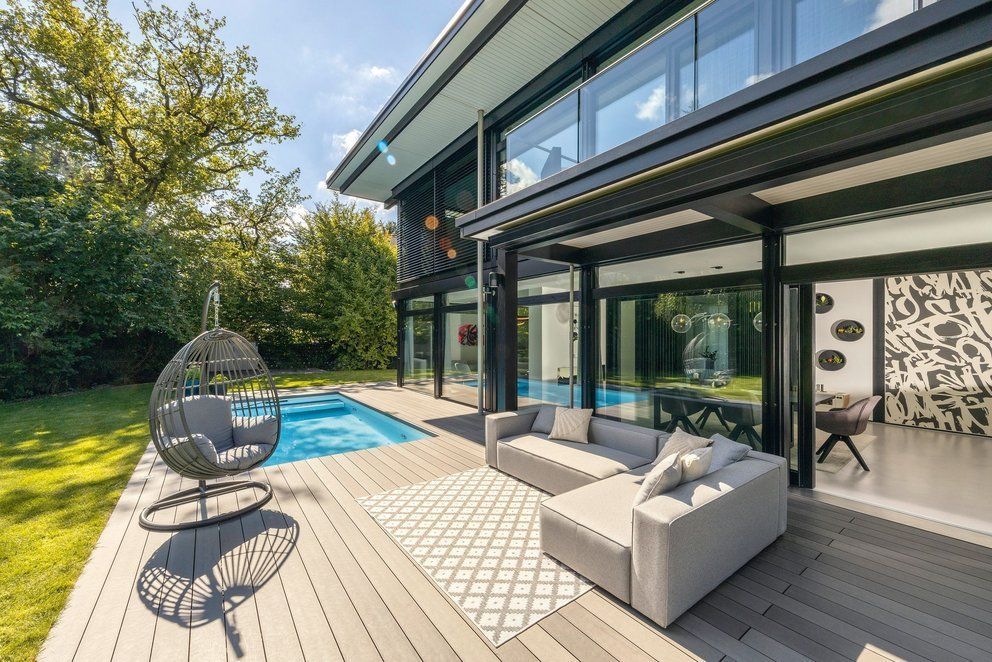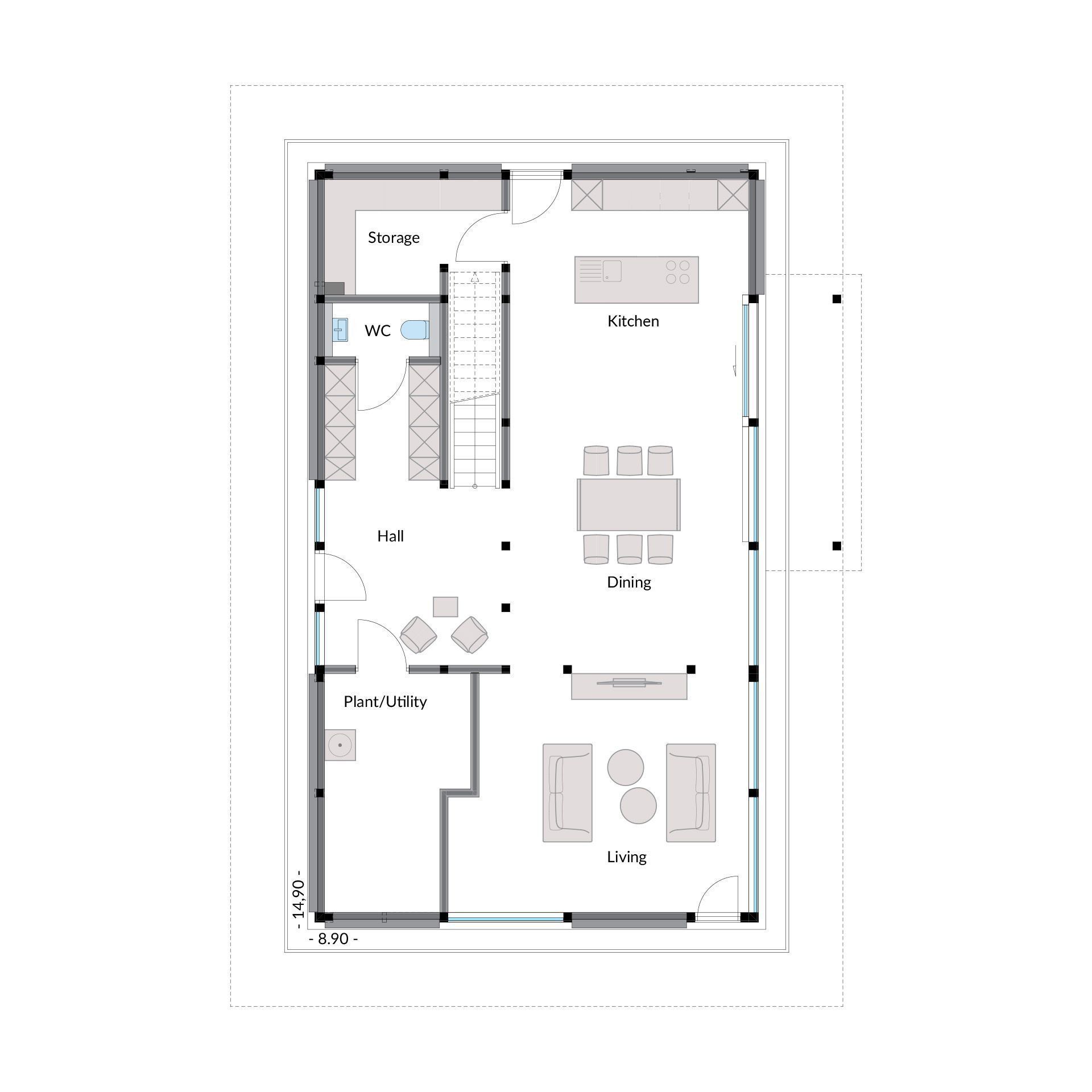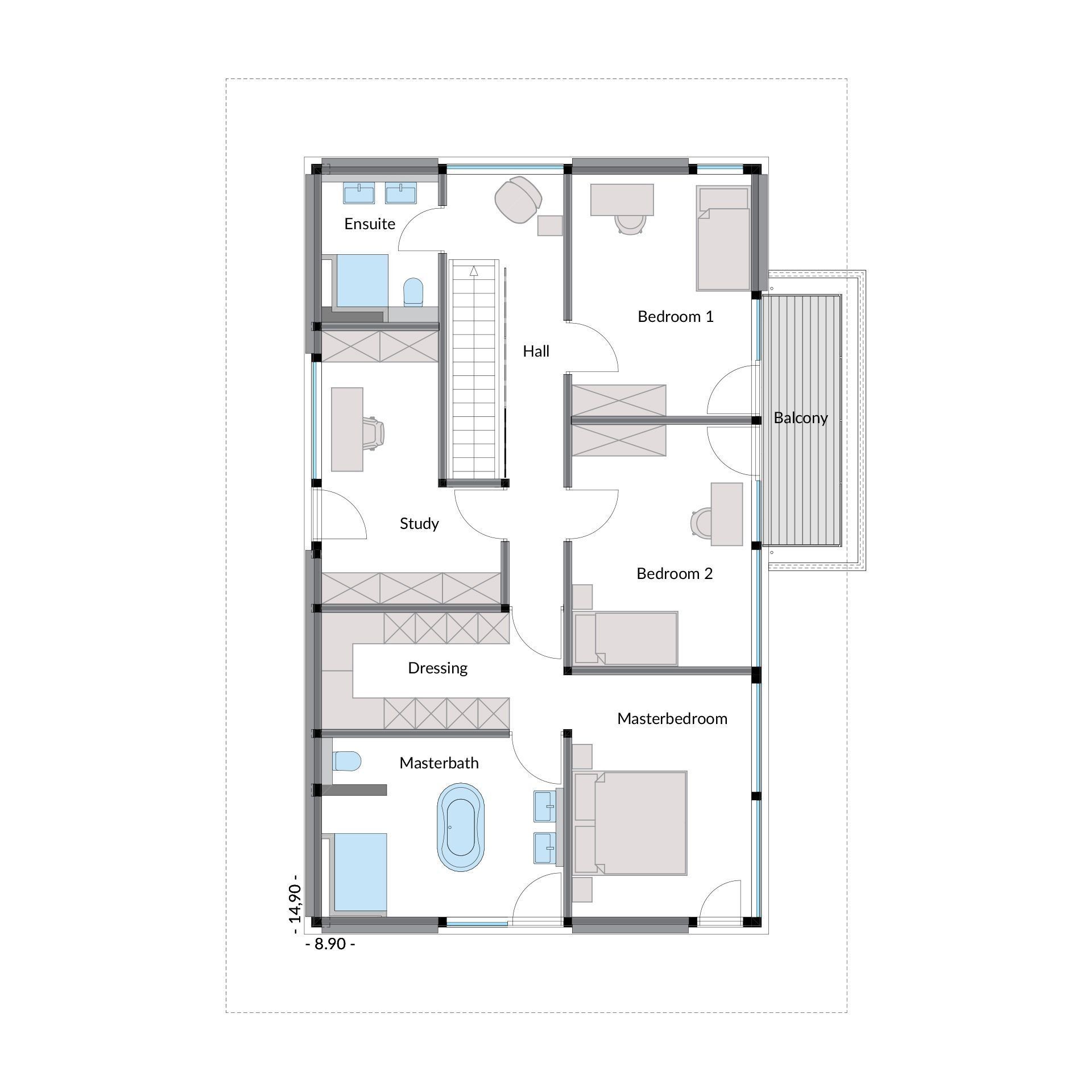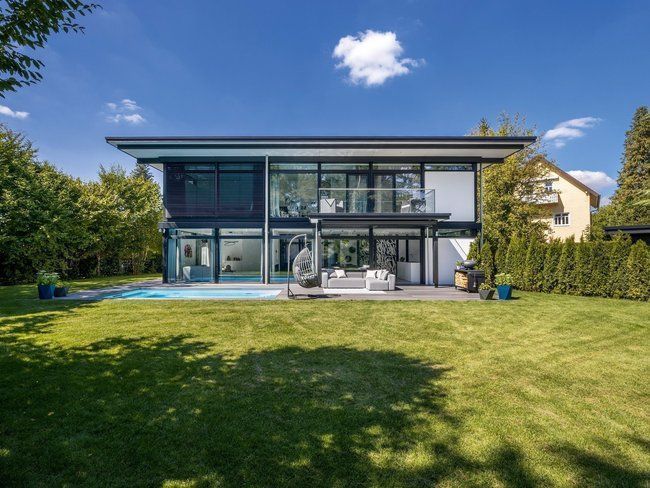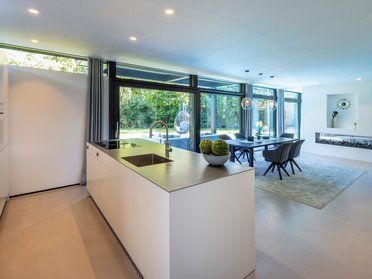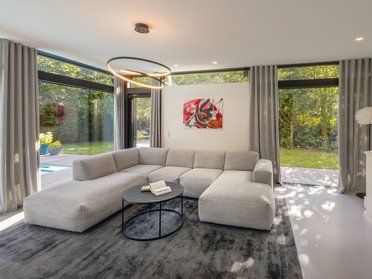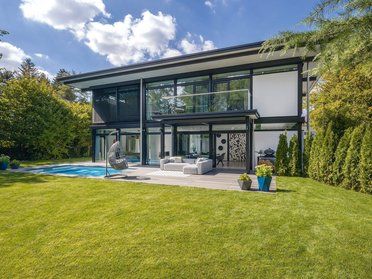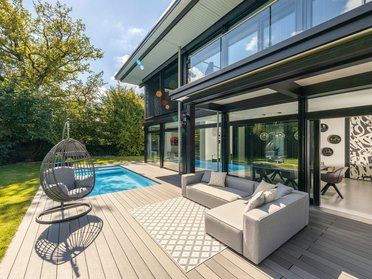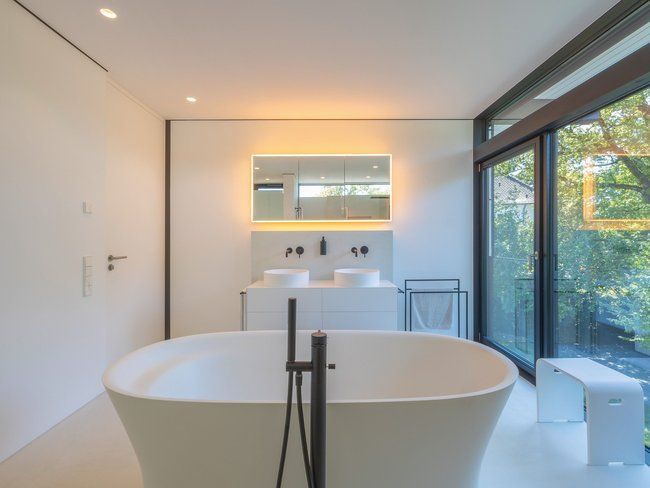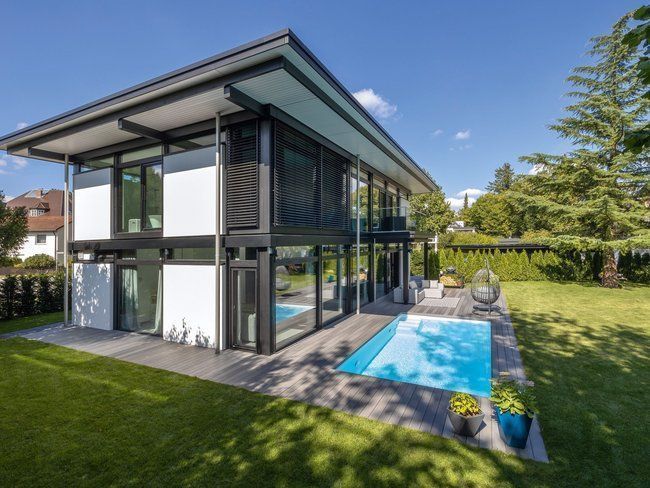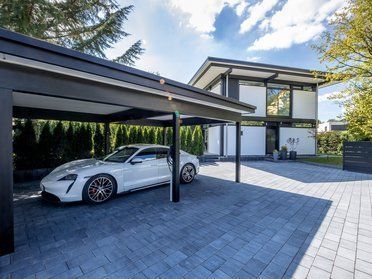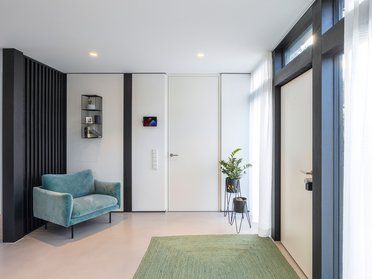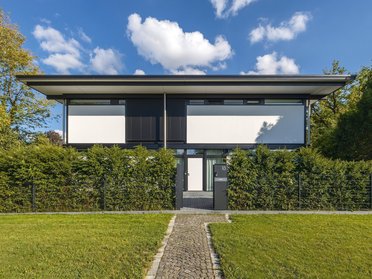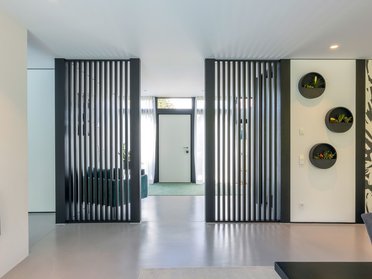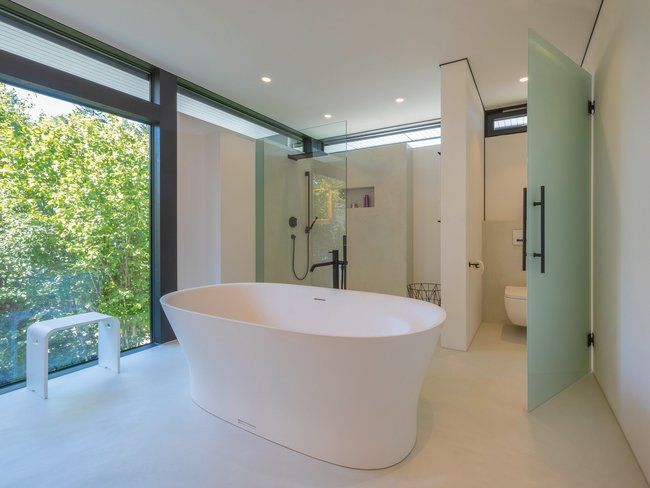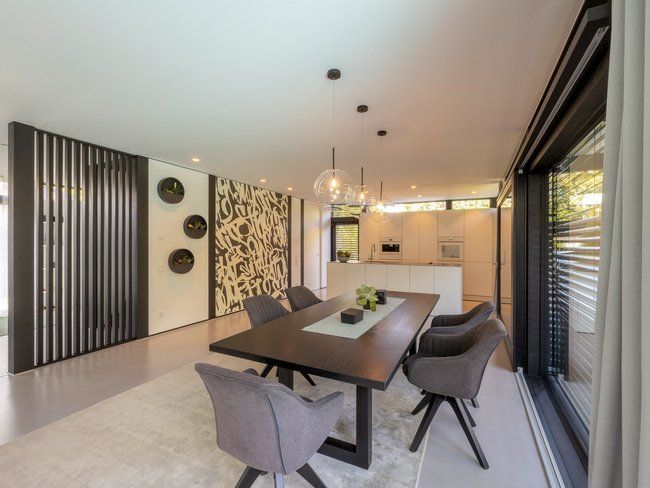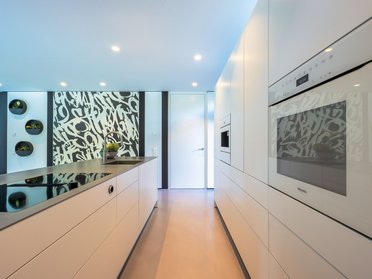Flat roof sample 6
the Bauhaus Style
The story behind the house
This two-storey architect's house with a modern wood-glass look shows how the ideas of the popular Bauhaus style can be transferred to the 21st century: a cubic structure with a flat roof, clear structure, and an open floor plan. There are protected façade elements facing the street, towards the garden, however, one finds generously glazed and transparent elements.
This family of four has realized their individual HUF house with around 212 square meters of floor space on two full floors in the greater Munich area – an elevated balcony extends the living space of the two children's rooms on the upper floor and at the same time serves as protection from wind and weather on the terrace in the garden.
Being surrounded by trees, shrubs and meadows, the post-and-beam house is protected from prying eyes on the garden side. Accordingly, floor-to-ceiling glass fronts adorn the façade at the back and allow views of the greenery ... as well as ‘into the blue’. The latter being due the fact that an outdoor pool is embedded into the trendy wooden veranda. The water is flush with the wooden planks and thus looks particularly harmonious.
more details about the house
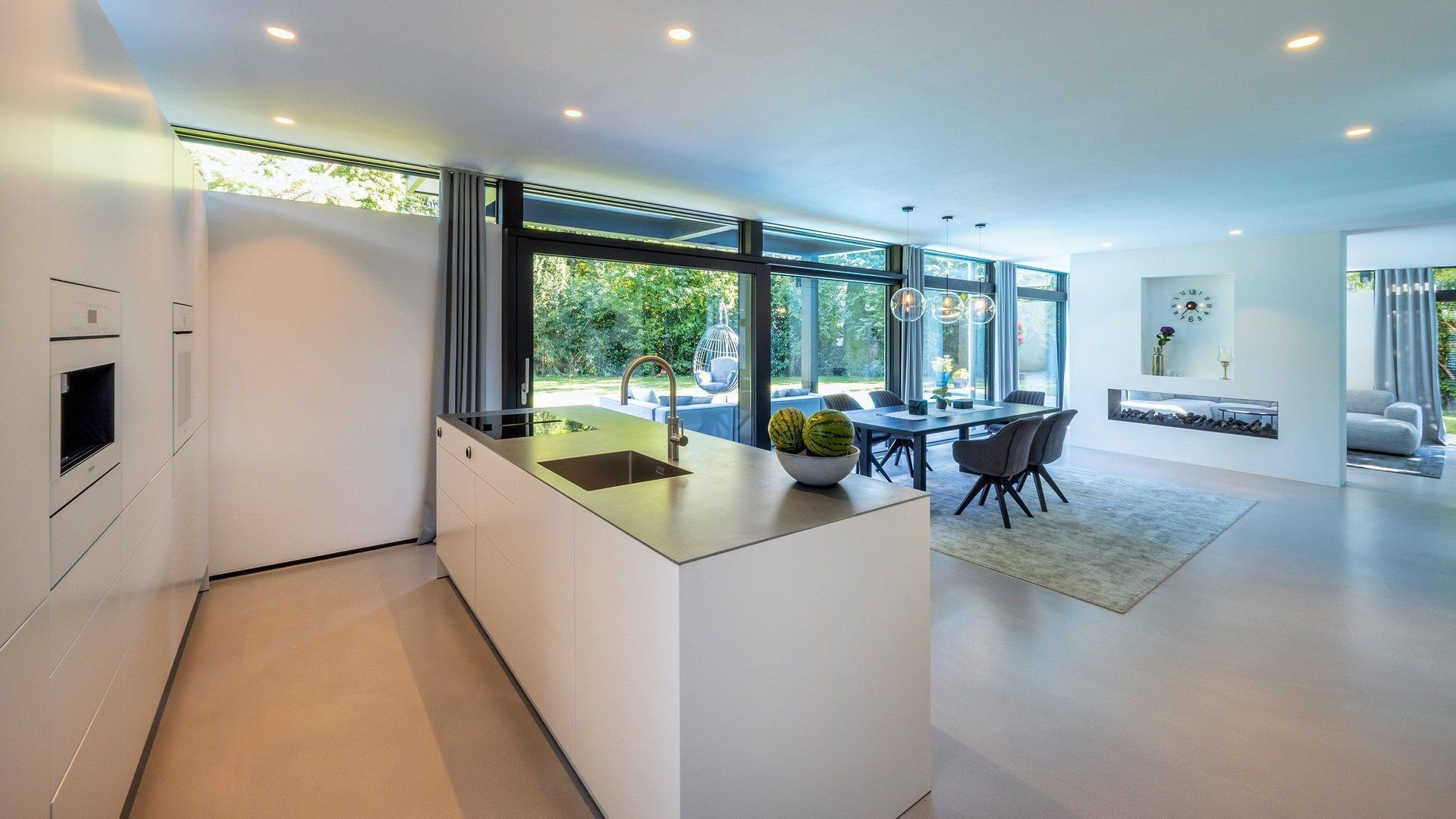
fascinating architecture
Efficent and modern
The rooms in the house consistently follow the open-plan paradigm – smooth transitions between the rooms can be found above all between the modern kitchen, the dining area with a fireplace and the cosy living room. This impression is reinforced by the almost seamless floor.
In order to visually separate the entrance area, the couple has opted for artful wooden slats. They have the same colour as the house and are set up vertically to reach to the ceiling. Aesthetics and function go hand in hand considering the fact that the ground floor also has a guest bathroom, a cloakroom and a useful pantry.
The attic features the en suite master bedroom, a large dressing room, two further bedrooms with private bathrooms and an office that benefits from plenty of natural light.
The already efficient half-timbered house is heated by means of a brine-water heat pump and the heat is distributed via underfloor heating. Thanks to precise prefabrication in the factory, the couple has even had the photovoltaic system prepared by the specialists from Hartenfels.
Further development of the Bauhaus idea is noticeable in this HUF house in a special way. The clear design language and the expressive style have remained. In terms of technology and energy, however, the architect's house made of wood and glass can no longer be compared with its predecessors: The two-storey single-family house achieves the best German energy efficiency class A+ and has been awarded the golden sustainability certificate of the German Sustainable Building Council.
Other project samples
