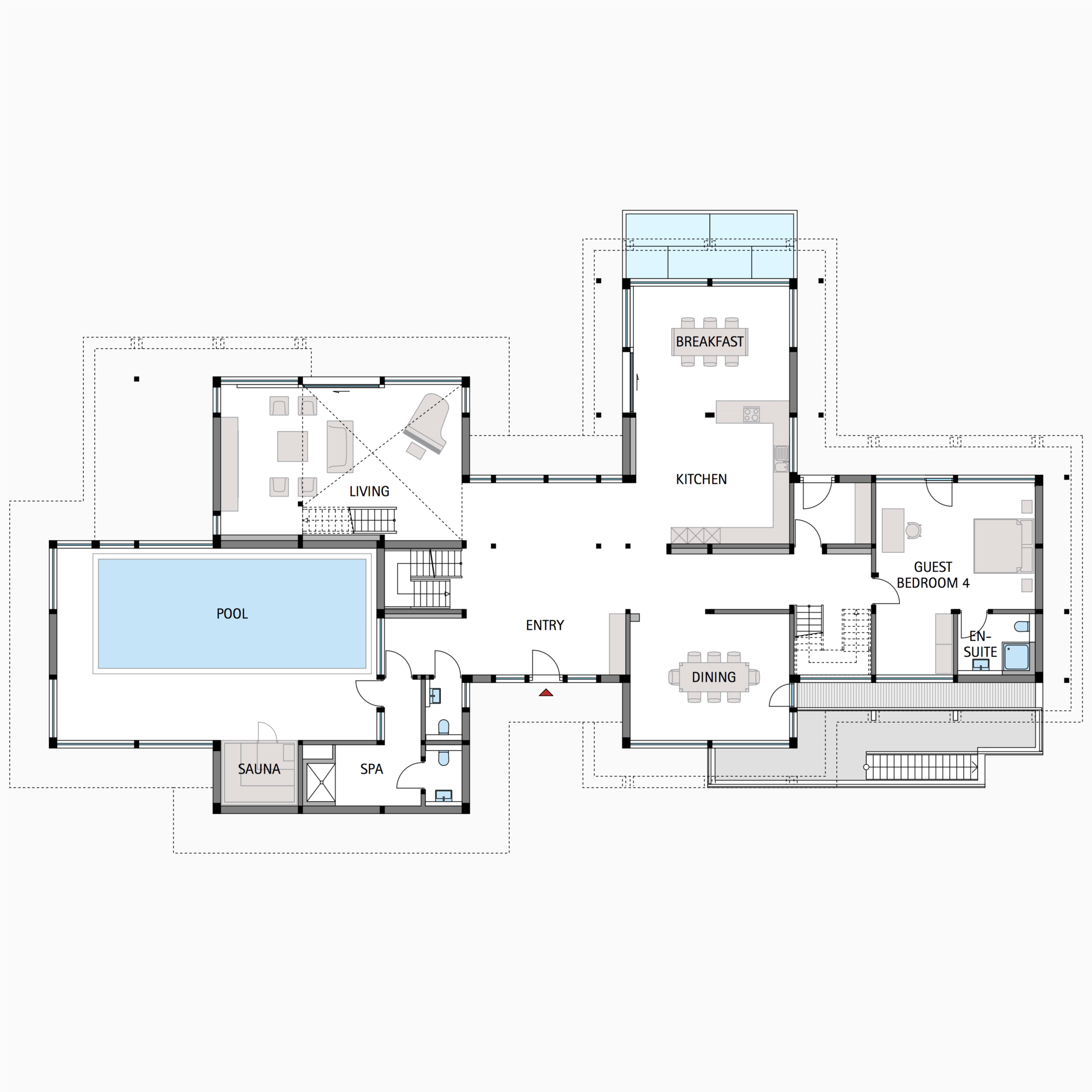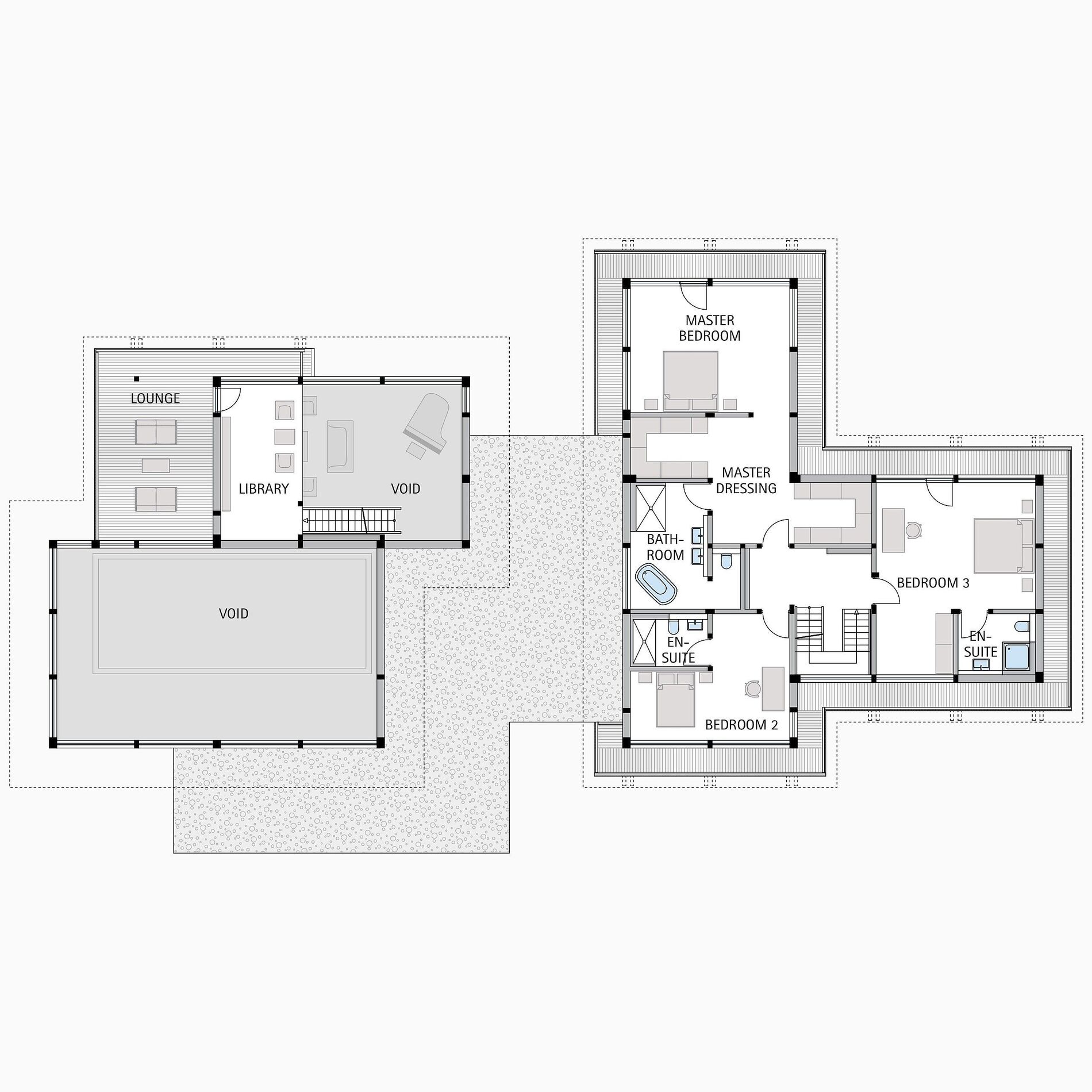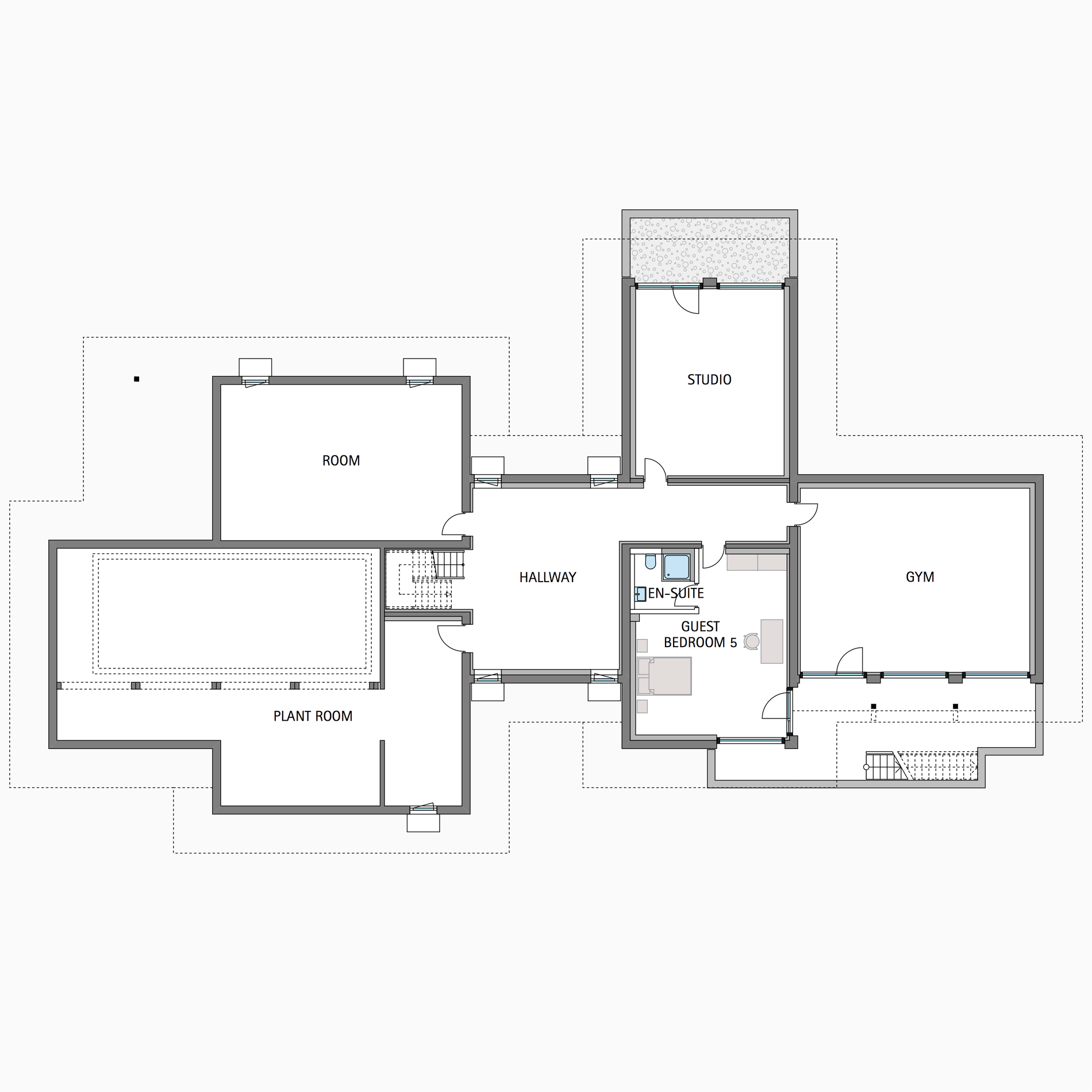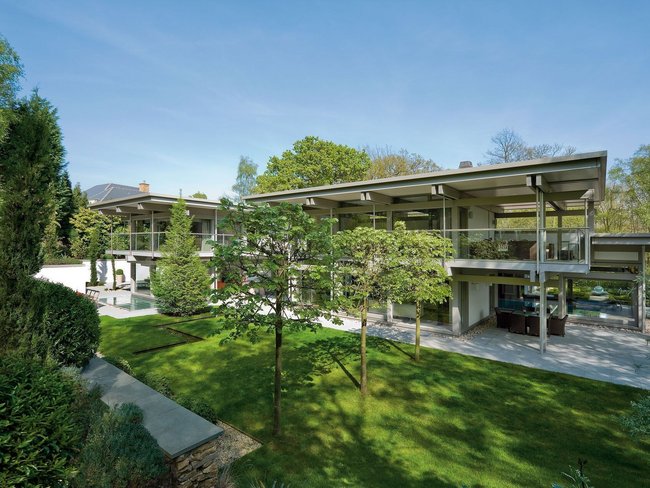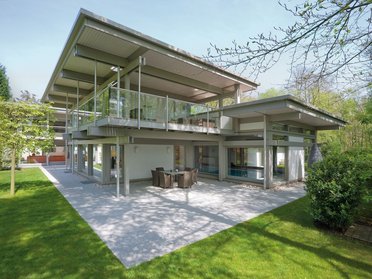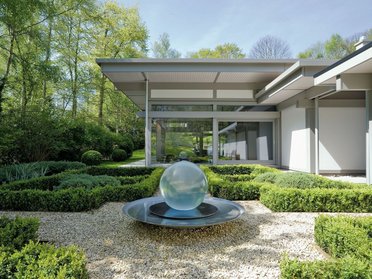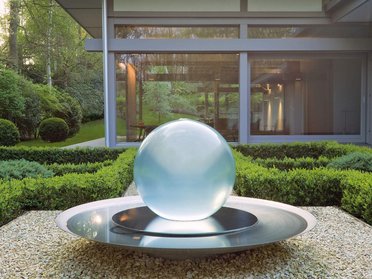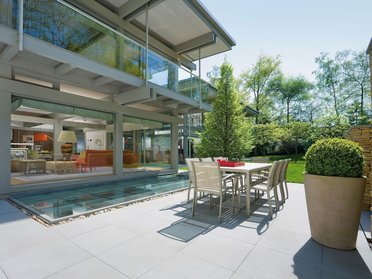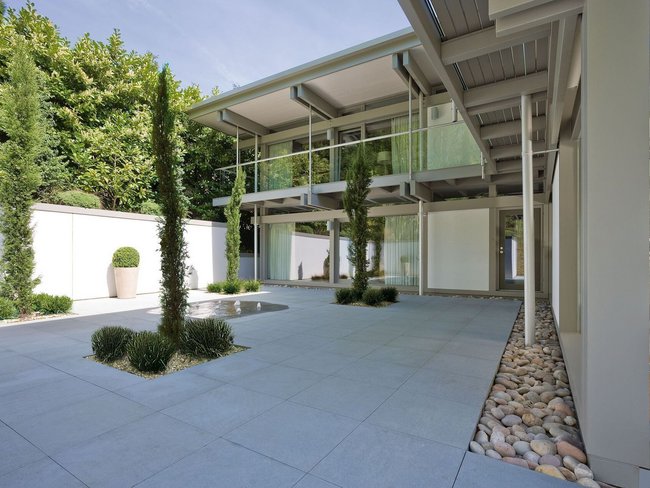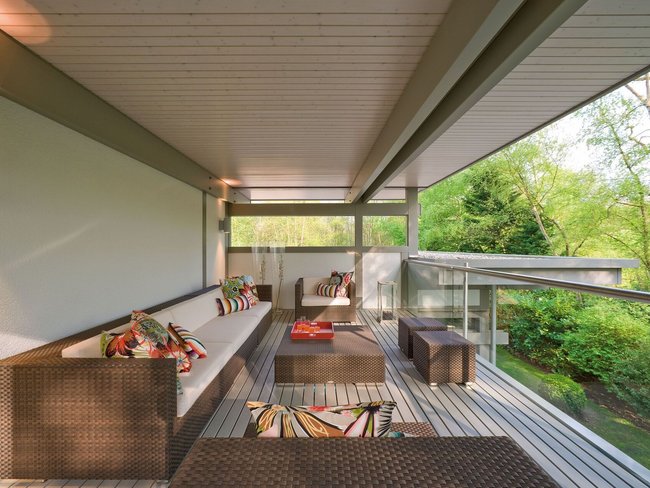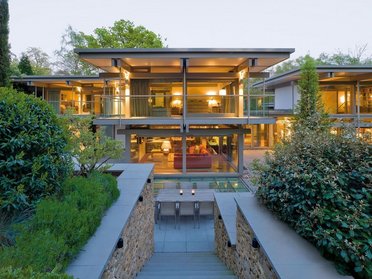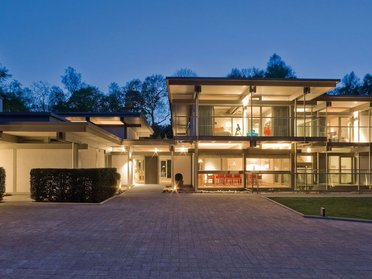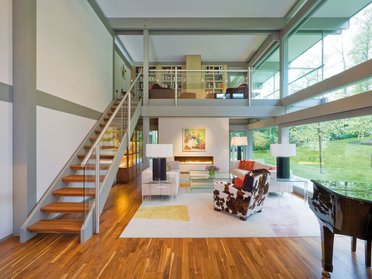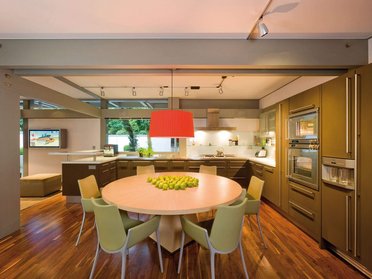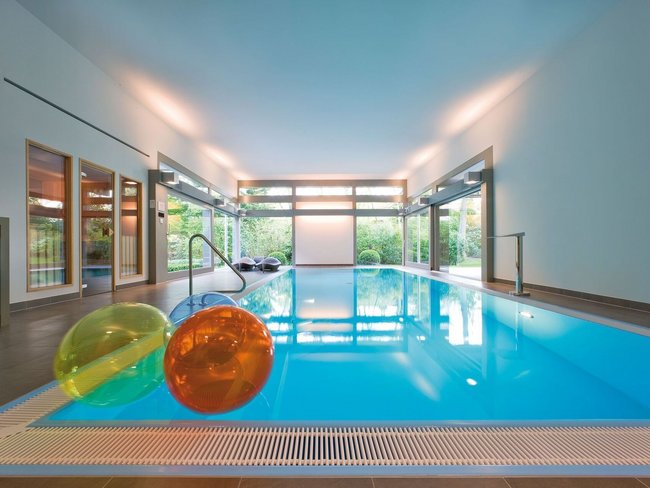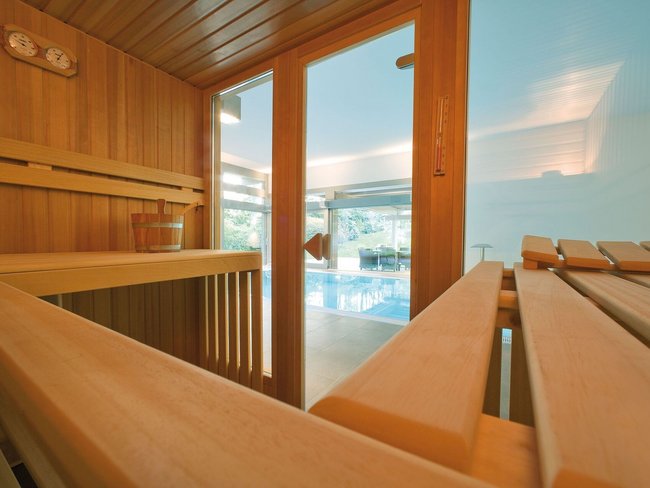Timeless elegance with loft atmosphere
The story behind the house
There’s no doubt about it – the owners of this exclusive flat-roof loft have made their personal dream home come true with HUF HAUS, creating a real retreat far away from the stress and commotion of everyday life. The spacious home ambience covers a fascinating 421 m² on the ground floor and in the loft, and the living space is rounded off with 135 m² in the basement. More than enough space to enjoy family life together in a house flooded with light.
Wellness temple and leisure oasis
Timelessly modern and with a love of detail, the entire interior of the house presents itself - selected pieces of furniture and art objects set great accents and reflect the personal style of the residents. A very special highlight awaits in the side wing: a spacious indoor pool with access to the terrace invites you to refresh body and soul. A sauna offers the perfect addition to the relaxation programme. An alternative leisure programme of a different kind is offered by the media lounge in the basement - here, too, the owners have implemented their very personal wishes down to the last detail.
More details about the house
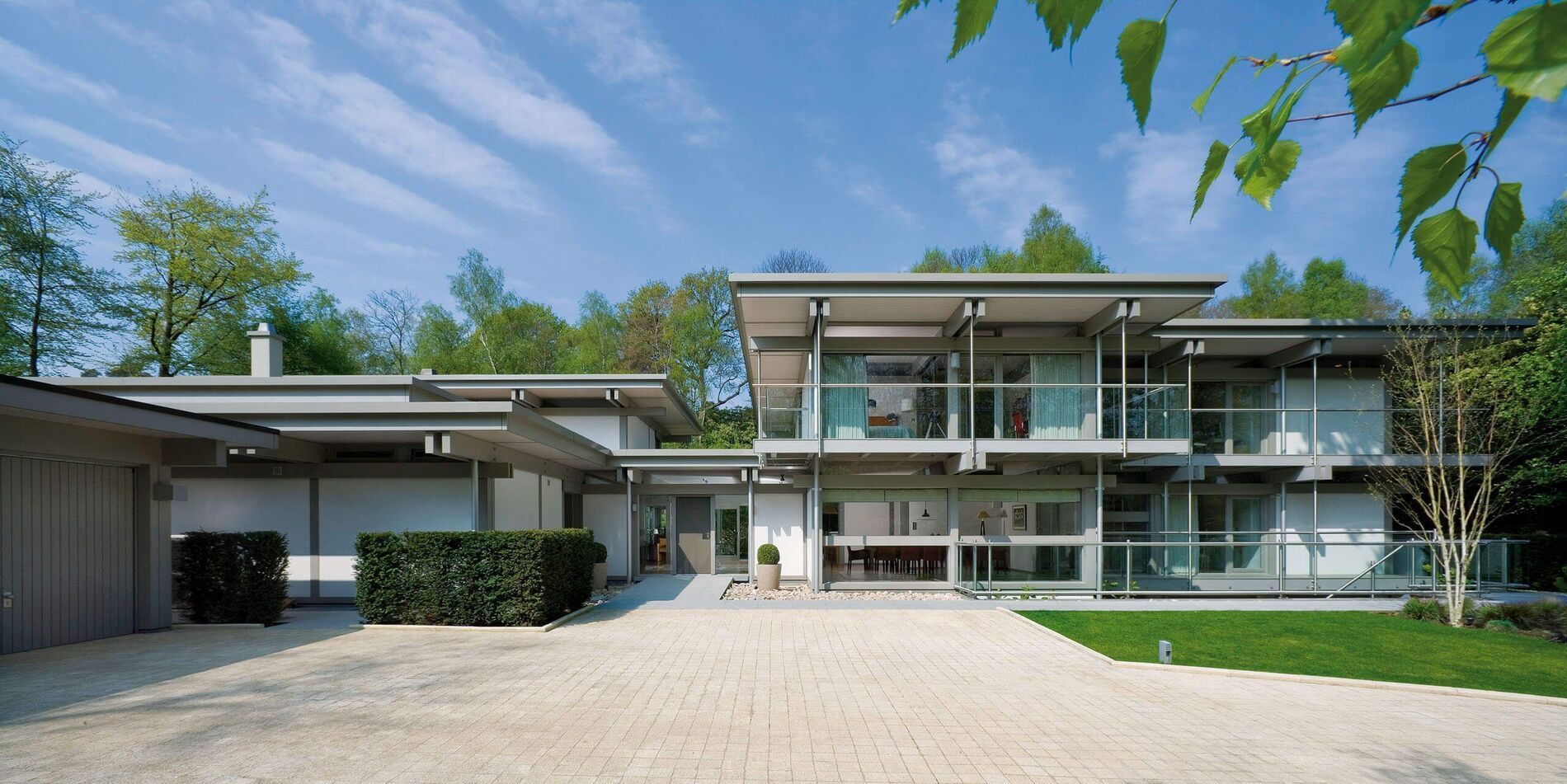
Freedom lived to the full
Space for the whole family
The timelessly elegant timber-frame structure with modern flat roof offers plenty of space for home life with individual style.
Generous dimensions that follow a clear structure inside the house: the centrepiece of the main building is the lounge with adjoining dining area and open-plan kitchen.
Even if guests arrive in large numbers, they are easily accommodated by the owner of this prestigious home! After an entertaining evening, visitors can get cosy in the large guest room with their own bathroom.
Other project samples
