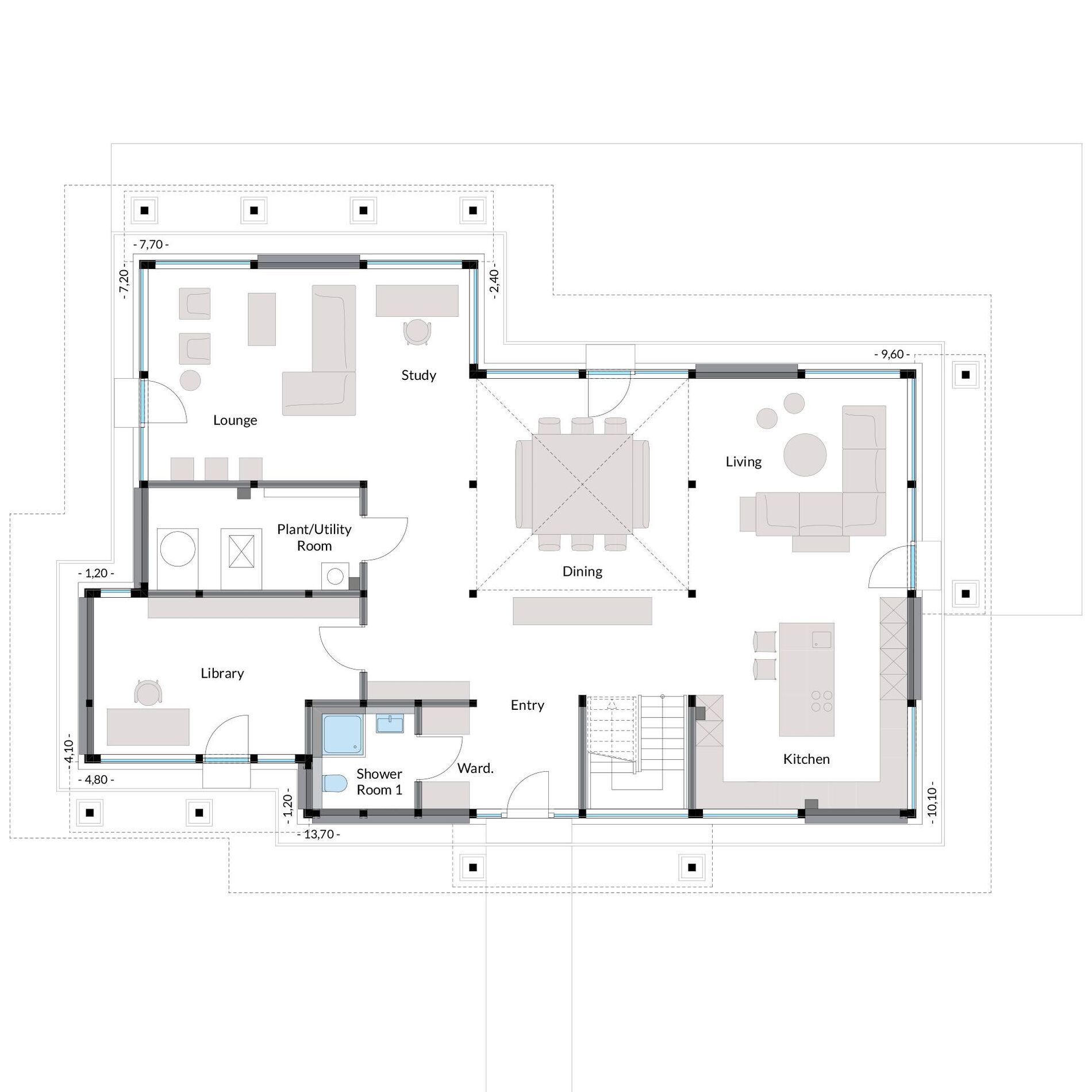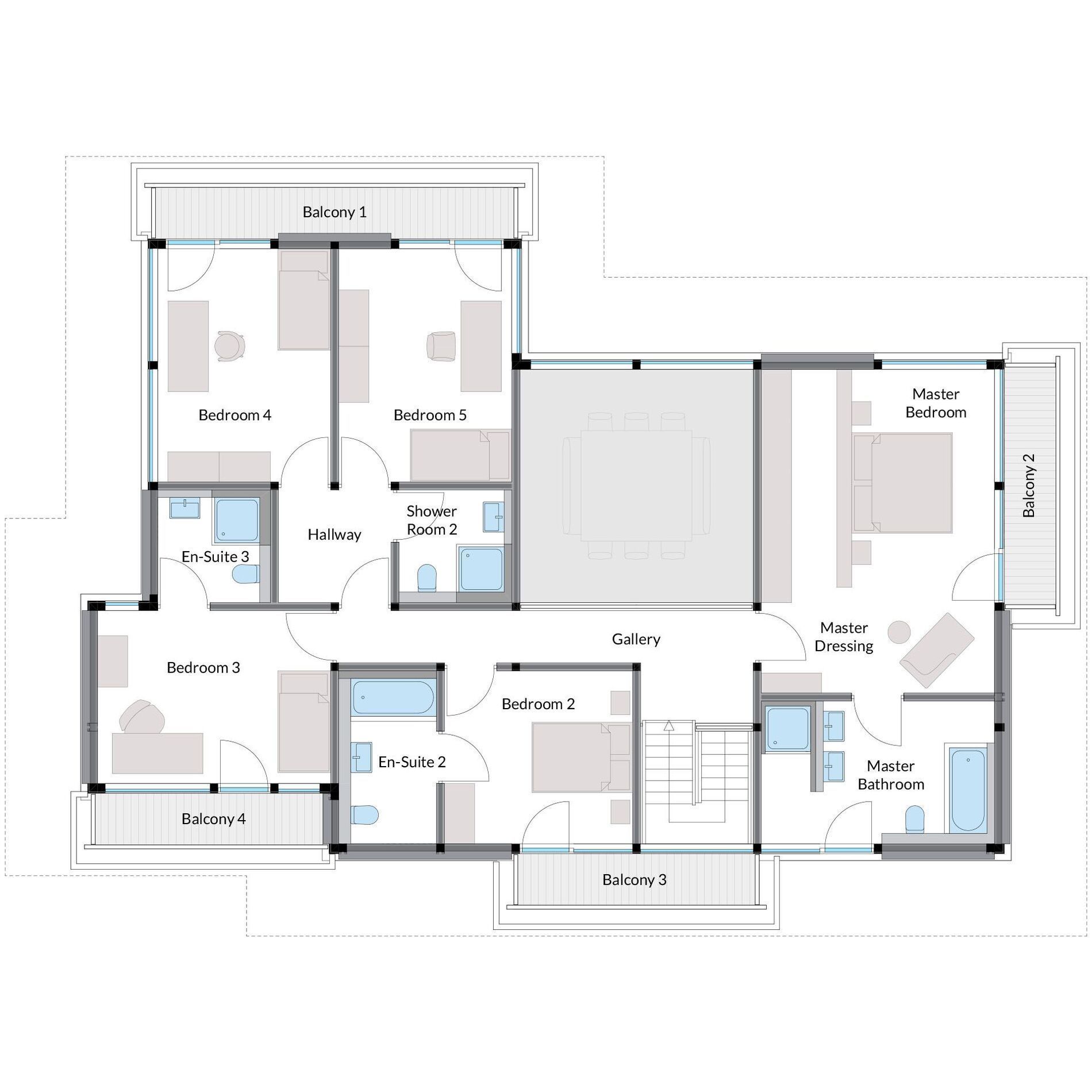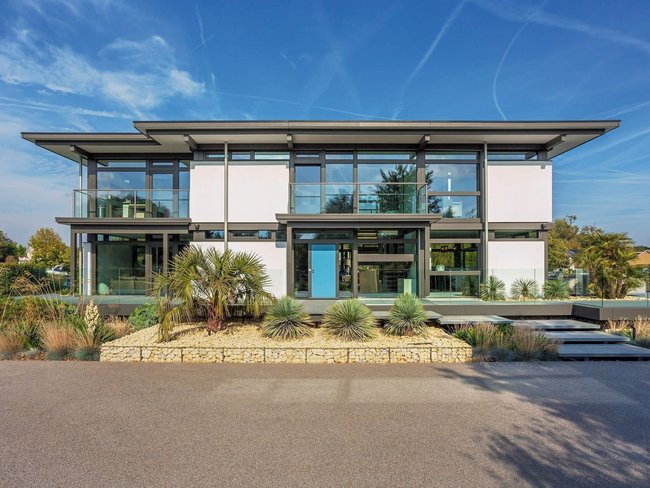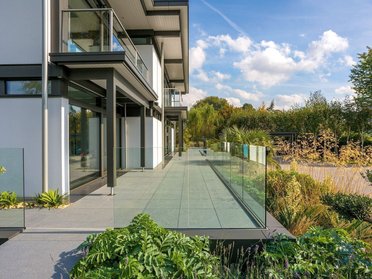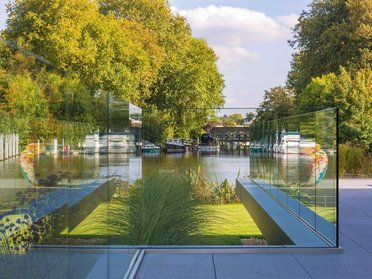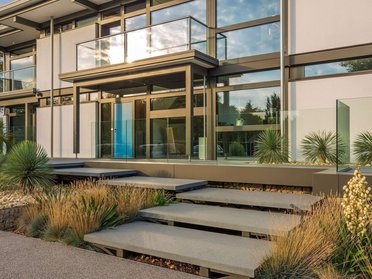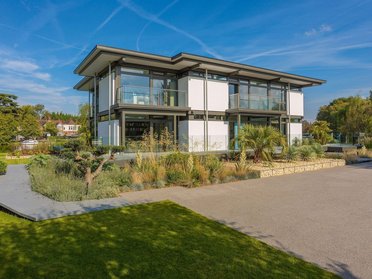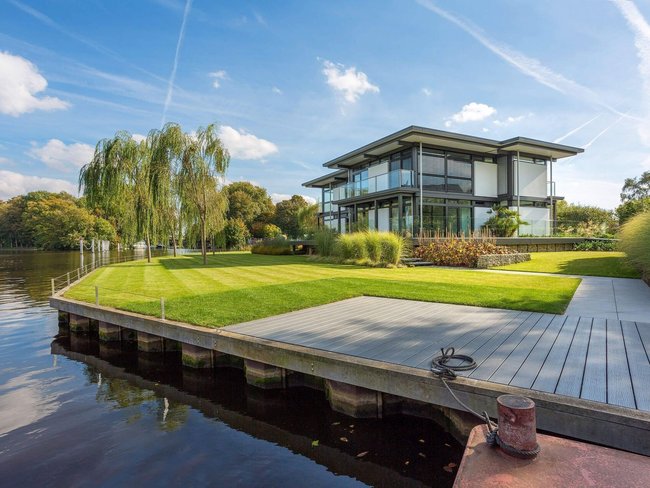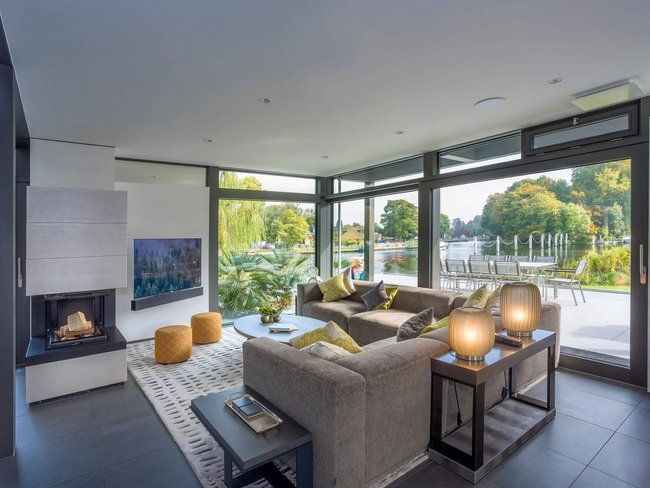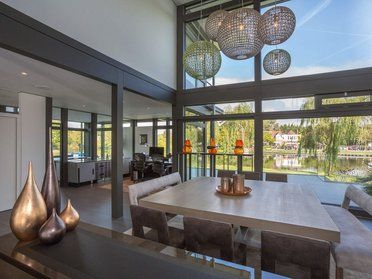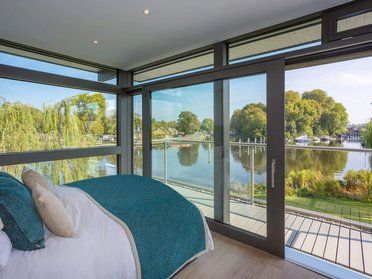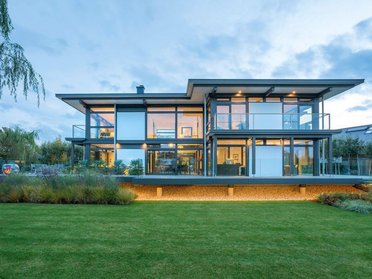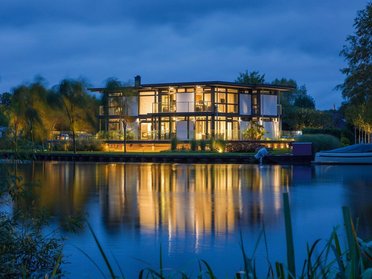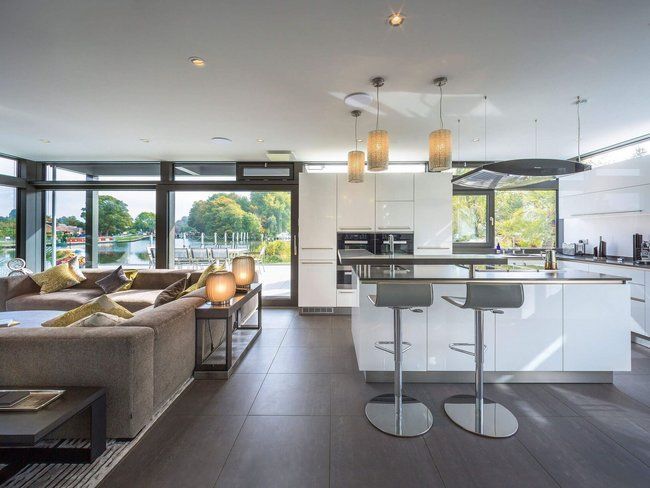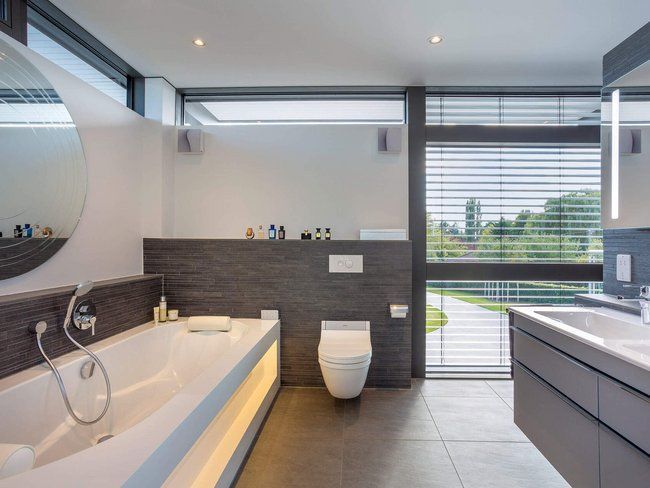MODUM 15 sample 8
FLOATING ARCHITECTURAL SPLENDOUR
Exceptional location
Travelling along the world famous and historic River Thames, you expect to see historic treasures and breathtaking views of the vibrant London metropolis. What you might not expect to find along this 215-mile-long river, are the distinctive timber frame contemporary HUF HAUS homes peppered here and there on the riverbank. Made of wood and glass with a distinctive architectural style, these captivating homes never fail to catch the eye.
Elegant delicacy of the timber frame house
Inside the house, the River Thames becomes part of the living experience. It is viewed from nearly every room and is experienced differently with every change of season or weather. Even the time of day affects the mood of the landscape, making the interaction of the house with its surroundings vibrant and everchanging.
The home retains signature HUF house open spaces and flowing transitions but is augmented in the middle with the added dimension of a vertical open space in the form of a vaulted ceiling above the dining area. The grand effect of the generous twenty-foot-high space is also enjoyed from the adjoining kitchen, living room and study, as well as the first-floor gallery which overlooks the dining area.
Opening the space vertically in the dining room also means that the entire façade, which is fully glazed over two floors, becomes a stunning source of light that illuminates the whole house.
More details about the house
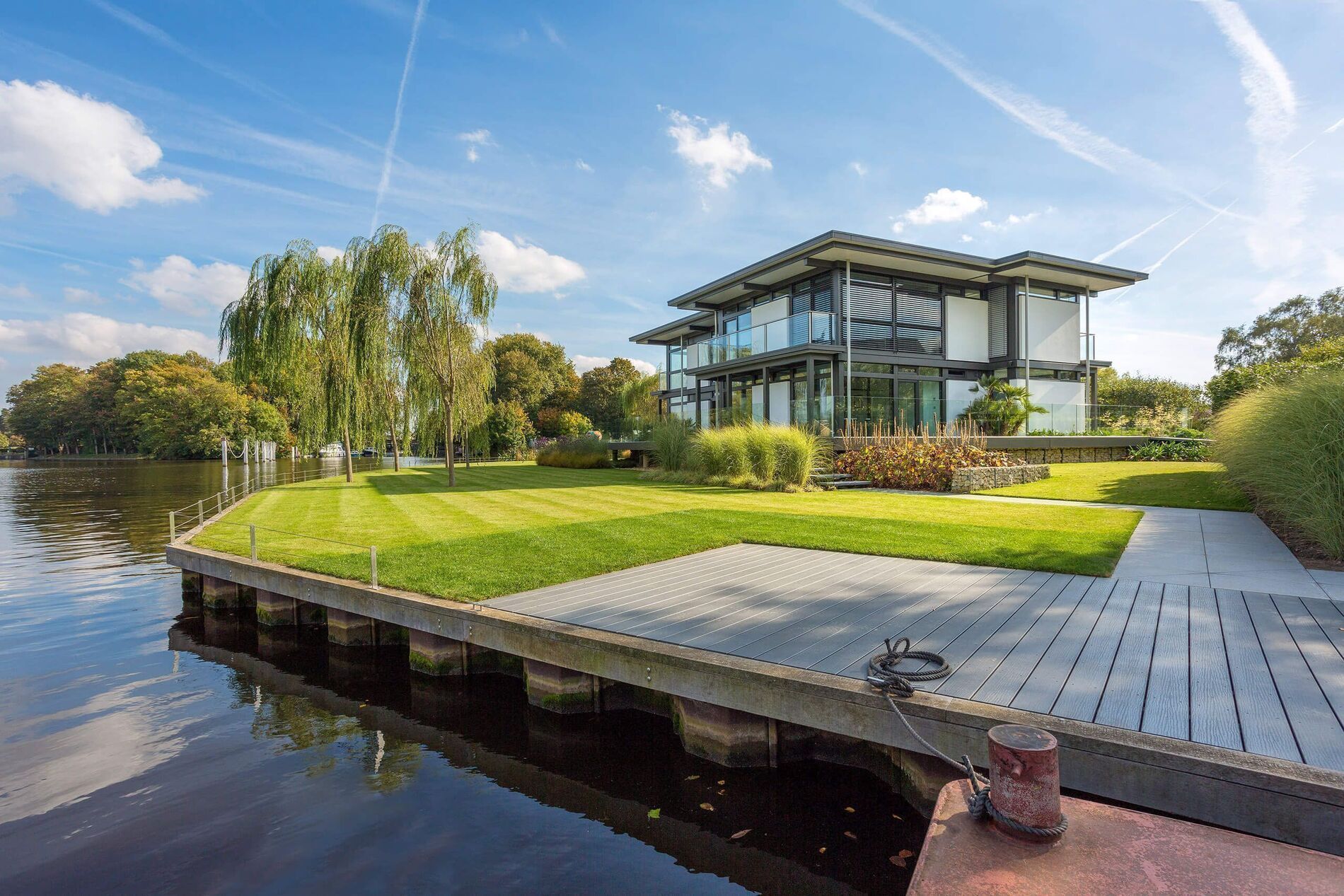
Floating timber frame house
Garden design
The homeowners knew that the garden would play an important part of the lived experience of their Huf house, and therefore sought a considered and harmonic approach.
The realised vision of landscape architect, Philip Nash enhances the living spaces of the home.
Glazed panels slide open allowing a seamless transition to the adjoining raised terrace, thereby extending the living space to the outside.
Sitting several feet above the ground, the terrace is edged with a visually unobtrusive glass railing which is stylistically in keeping with the house.
The grounds are lined with plants and shrubs that form an attractive composition and give the garden focal points of vitality all year round.
In the evenings, a light system installed below the raised foundation makes the house appear to hover majestically, emphasising its ethereal beauty.
Other project samples
