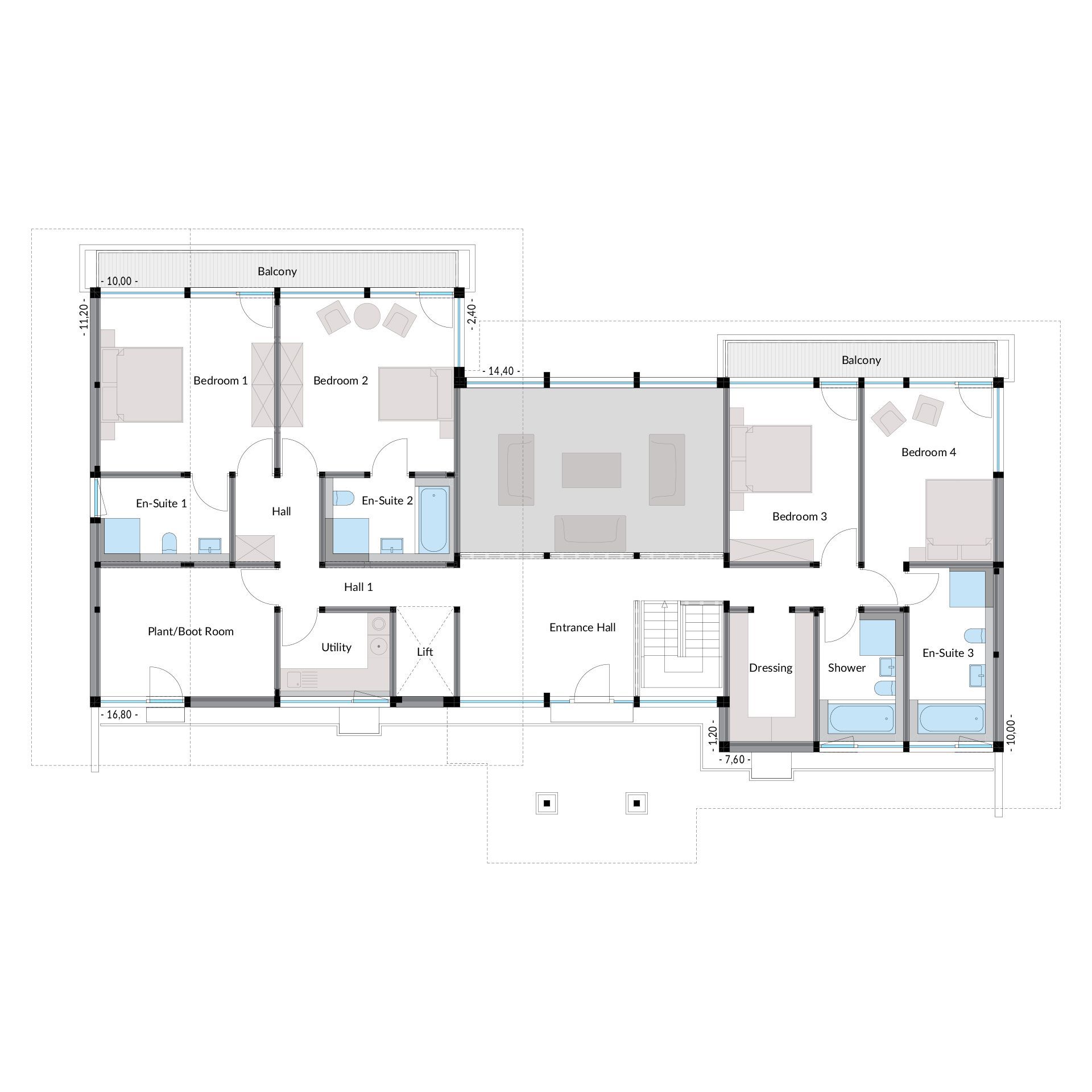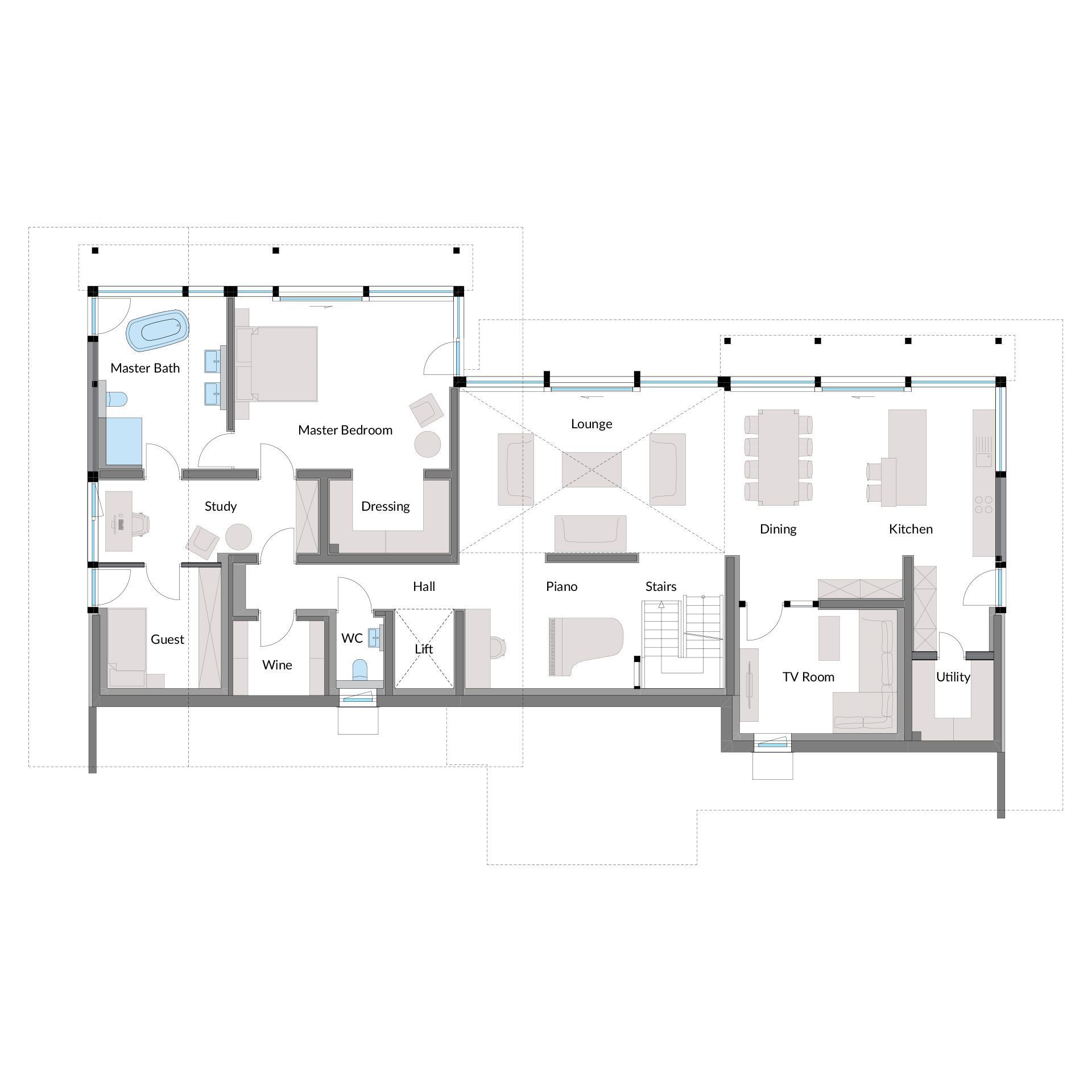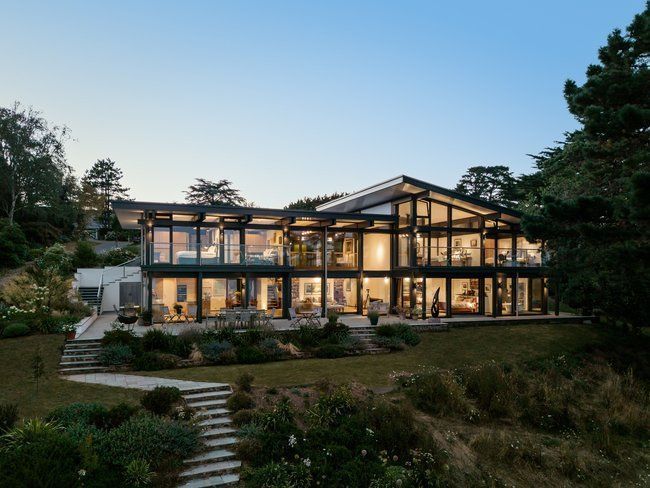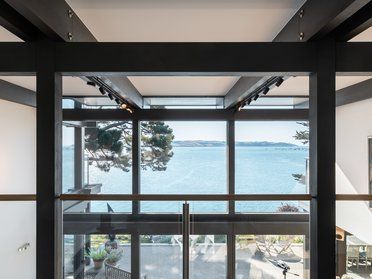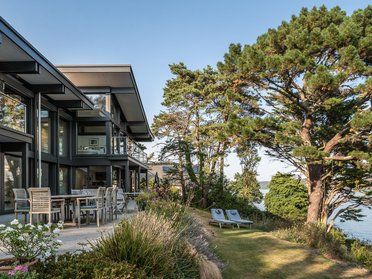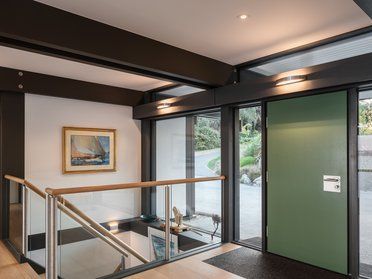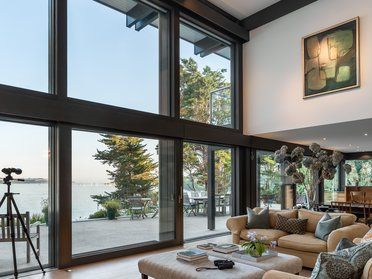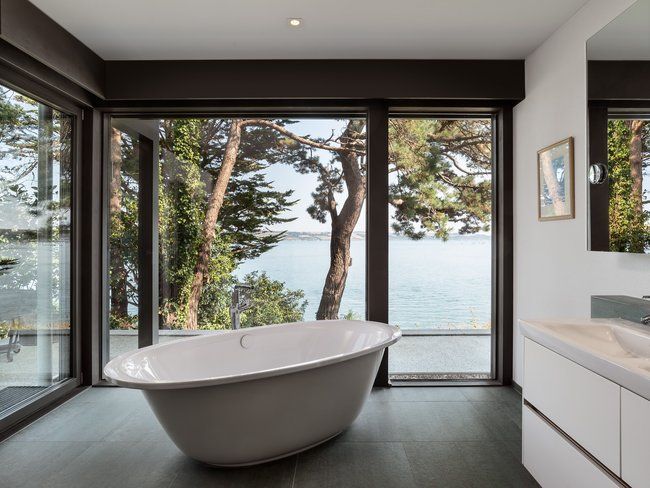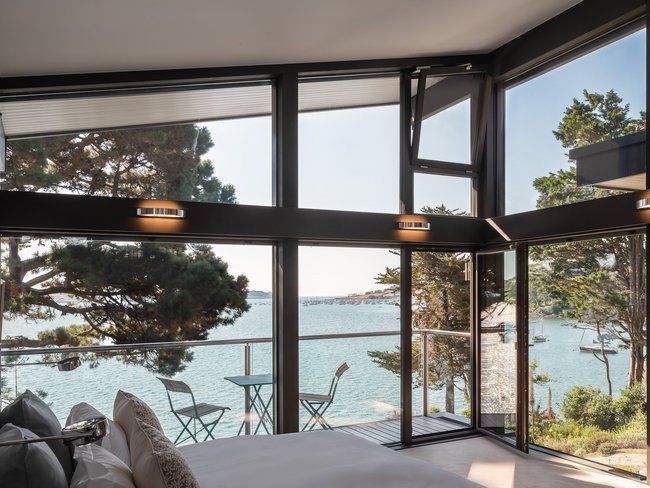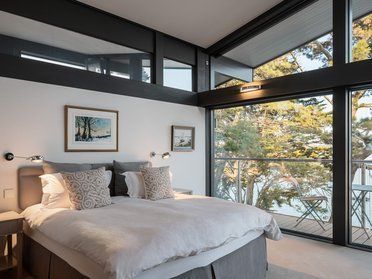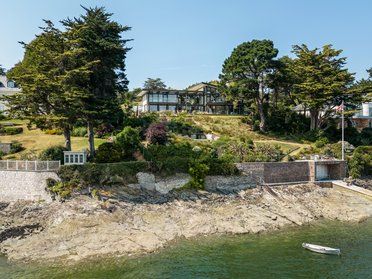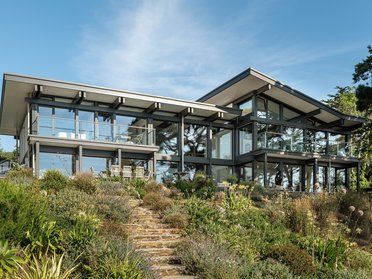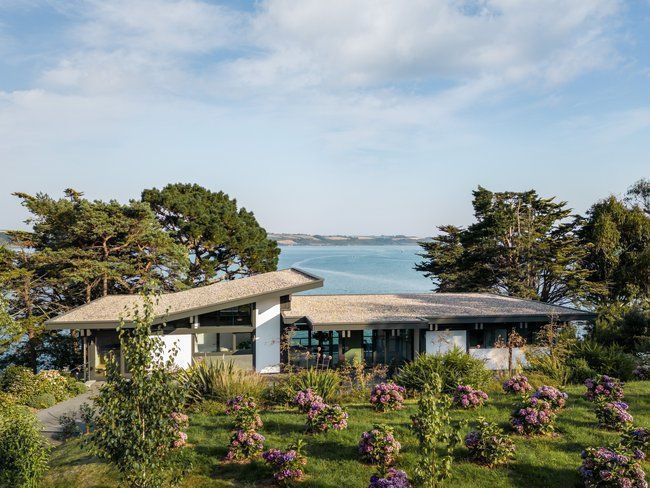ART Special sample 1
The Wave at
the ocean
Spectacular post-and-beam house with sea views
In the southwest of England, a long stretch of sea forms beautiful peninsulas with a Mediterranean flair. The popular seafront plots are often situated on a hillside and are naturally bordered by a rough shoreline. Our clients have created their very own bespoke dream house in this area of paradise: a two-storey HUF post-and-beam house with maximum glazing and an organic design language - inspired by the waves of the ocean. "We work in the transformation business" explains architect Peter Huf, and anyone who witnessed the formerly overgrown property, along with its dilapidated outbuildings, would agree. This custom designed HUF house now adorns this naturally beautiful site, working with the natural character of the landscape and harmoniously blending into its surroundings.
The sloping nature of the site welcomes the design that appears as single storey to the front which then seamlessly transitions into a two storey build at the rear.
As the property is located in an "Area of Outstanding Natural Beauty" (AONB), strict Planning criteria in the areas of sustainability, material selection, excellent design and local context had to be taken into account during the design stage. According to these requirements, new buildings must reflect the character and special features of the location and offer residents a healthy living environment. The Huf Architect fully embraced and implemented this brief using HUF HAUS’ characteristic design of post-and-beam architecture and full glazing.
More Details about the House
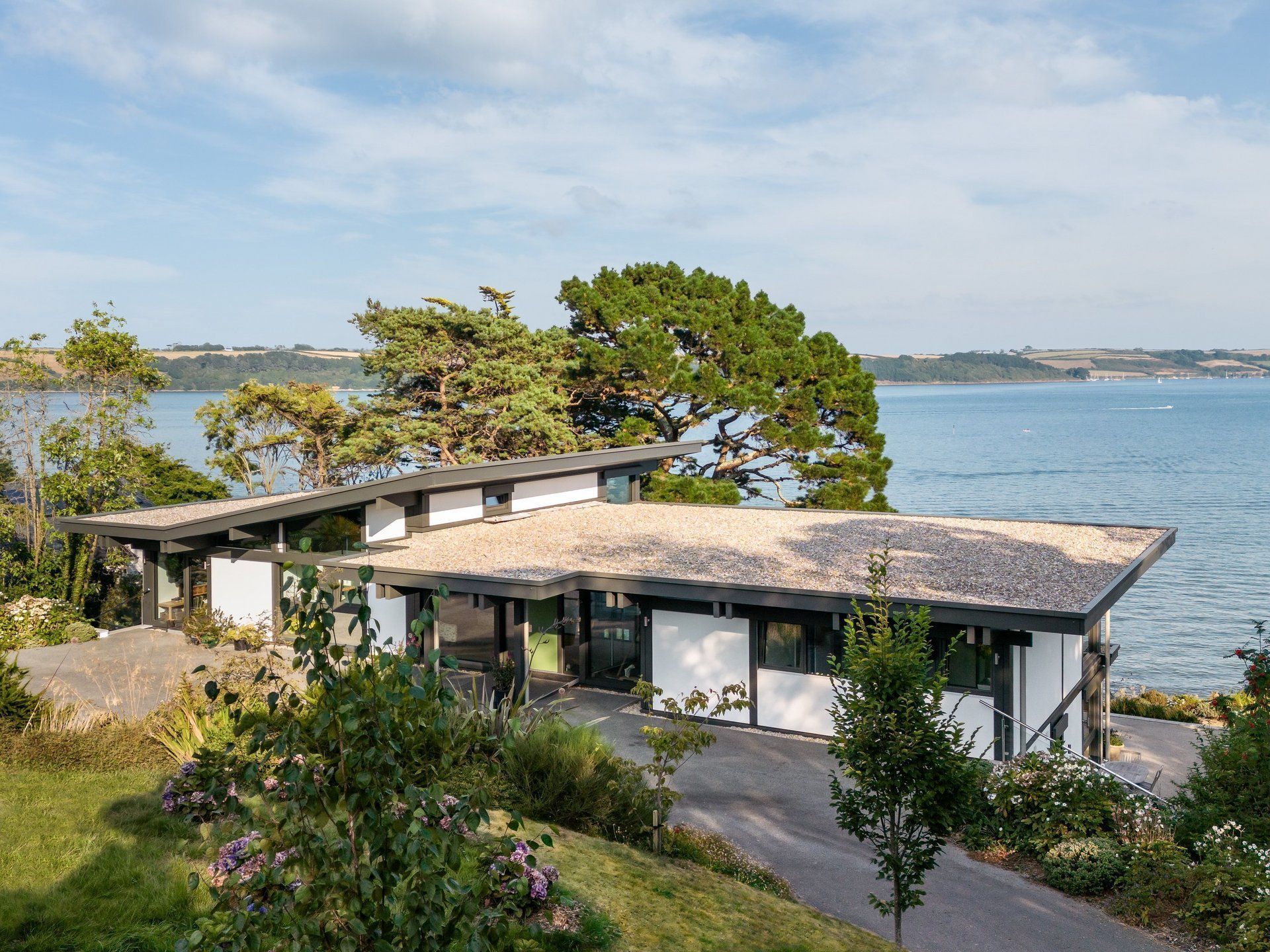
Sea Views
Unique design meets function
‘The Wave’ roof shape was the first of its kind and an architectural highlight for HUF HAUS. Inspired by, and reflecting the homes surroundings the design peaks on the right to lay flat over the house on the left, like a cresting wave over water.
“The property is surrounded by a beautiful coastal scene. When you enter the home the spectacularly breathtaking views remain uninterrupted - you can only see the Sea” explains Peter Huf. The staggered elevations used in this design break up and soften the impressive 24 meter width façade of the building. While the aesthetics are enhanced by this principle, the homes main functionality is improved by creating more living space for the family. All five bedrooms are located on the ground floor and orientated looking out towards the sea. The living and entertaining spaces are situated on the lower ground floor to maximise family time, space and supervision of children at all times – even when in the garden.
The entire home is controlled via a KNX system, which makes it possible to program and control central functions or combine individual components in the house to create scenes. An integrated weather station also ensures that the blinds open or close automatically, depending on the wind and weather conditions.
Other project samples
