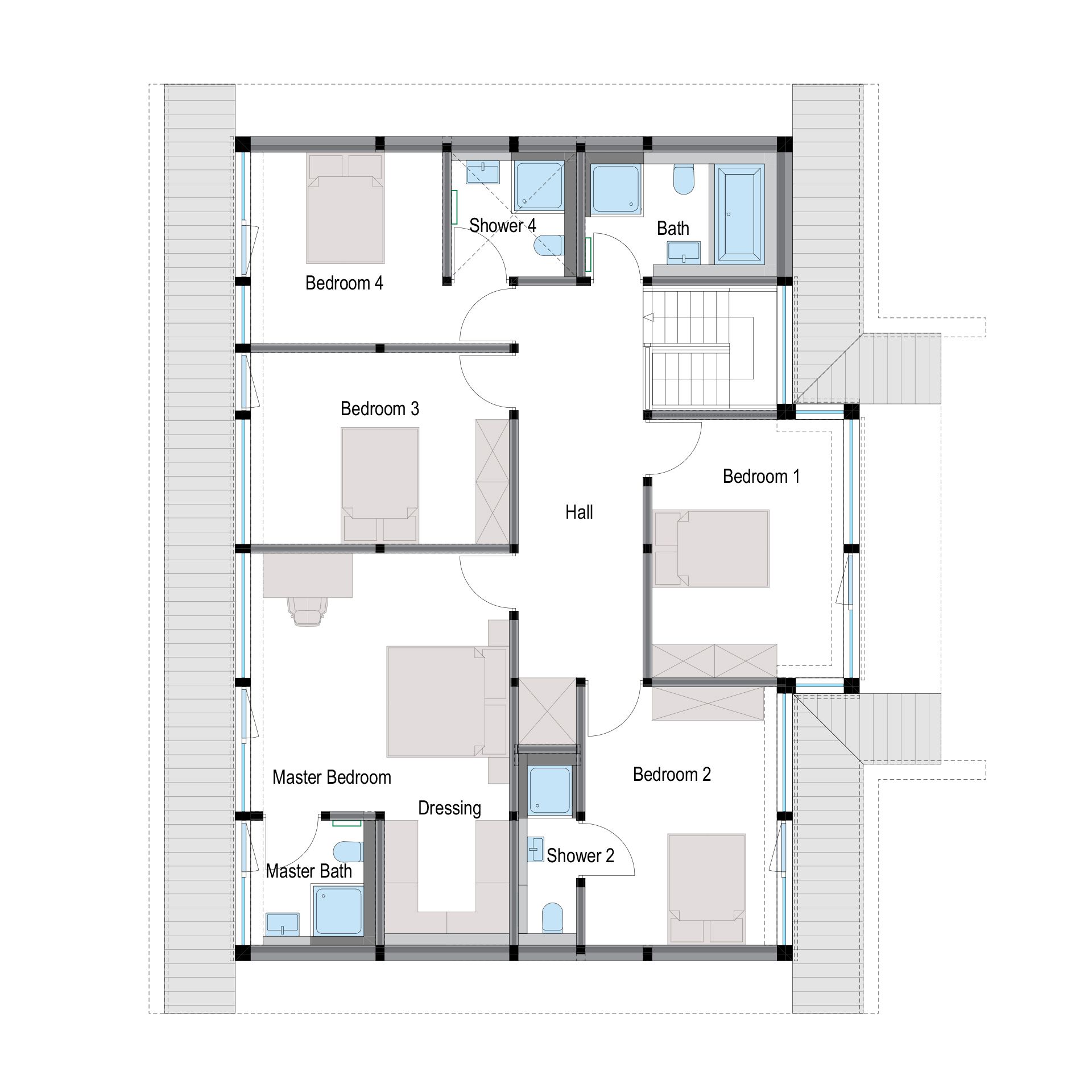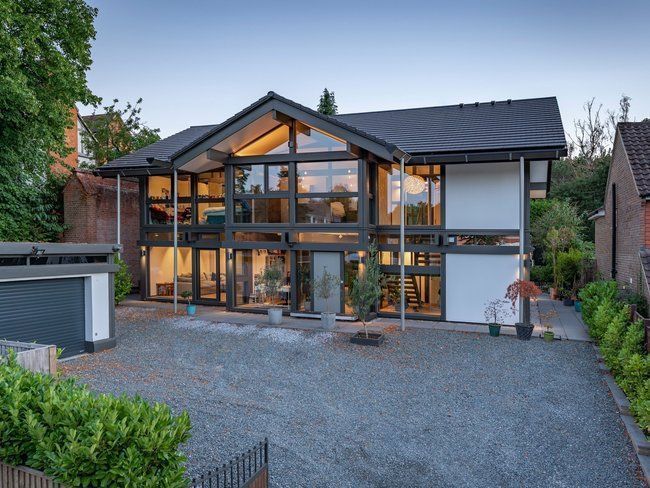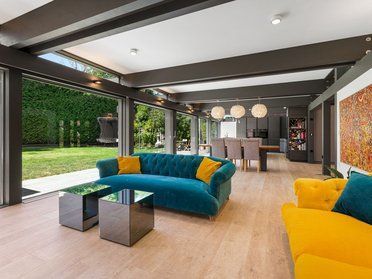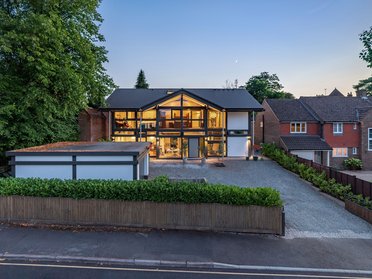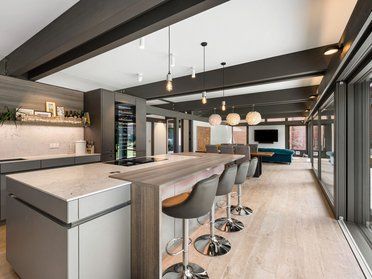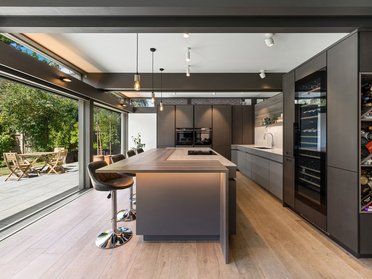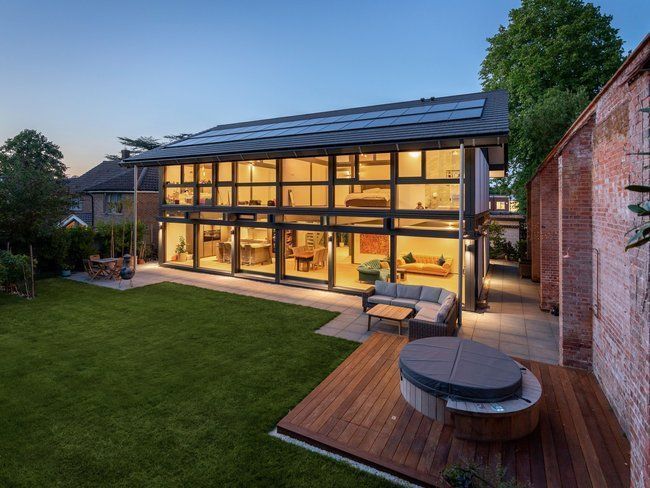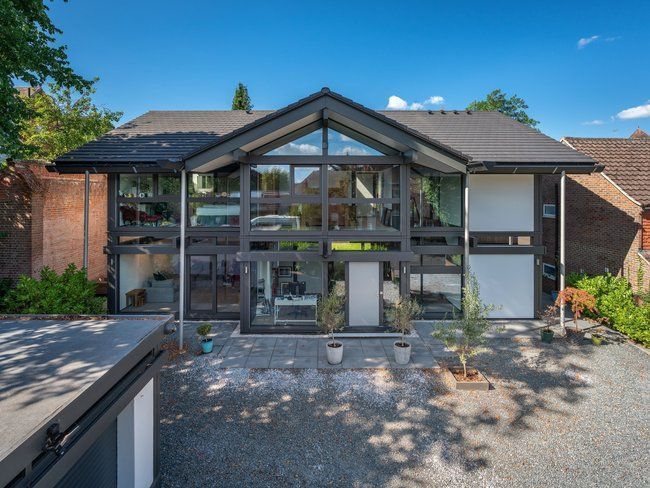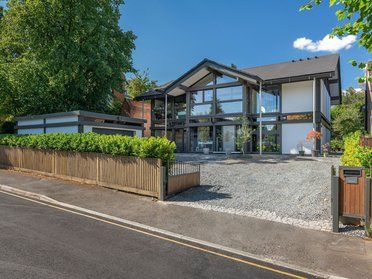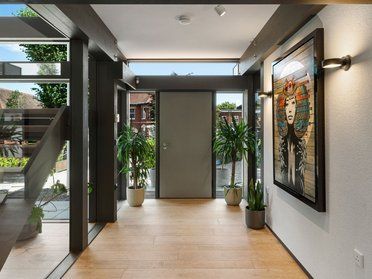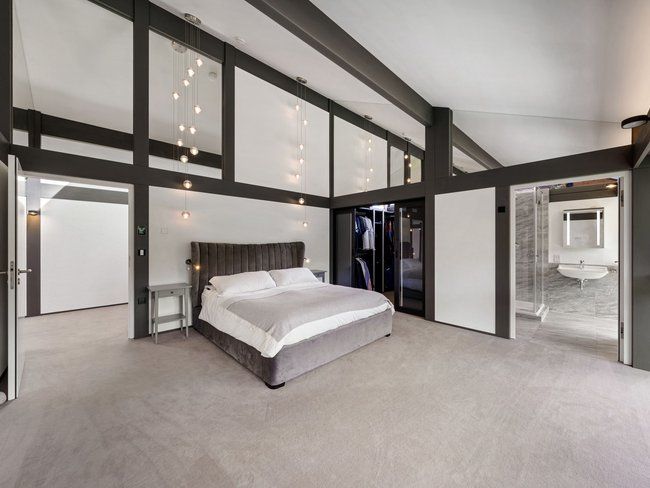ART Special sample 2
Tradition meets
contemporary
A HUF house in the historical town of Guildford
This inspiring HUF house in Guildford, demonstrates how to harmoniously integrate a modern town house concept within a traditional street scene. The two-storey post and beam house is nestled amongst a characteristic residential road within walking distance to the lively town centre. The floor to ceiling glazed elevations provide a pleasant and refreshing contrast to the neighbouring red brick buildings.
“The building should always respect the context of its surroundings whilst remaining unique and integral to its unique design.” When the client asked Peter Huf whether he could see a HUF house in this location, he said without hesitation “yes, of course!” A custom designed HUF house with a gabled roof section opening towards the front elevation was created to encourage maximum light exposure whilst also creating architectural tension in the façade.
The two rendered wall sections to the front of the property provide privacy for the homeowner, whilst the rear elevation is entirely glazed maximising the feeling of space on this urban plot.
More details about the house
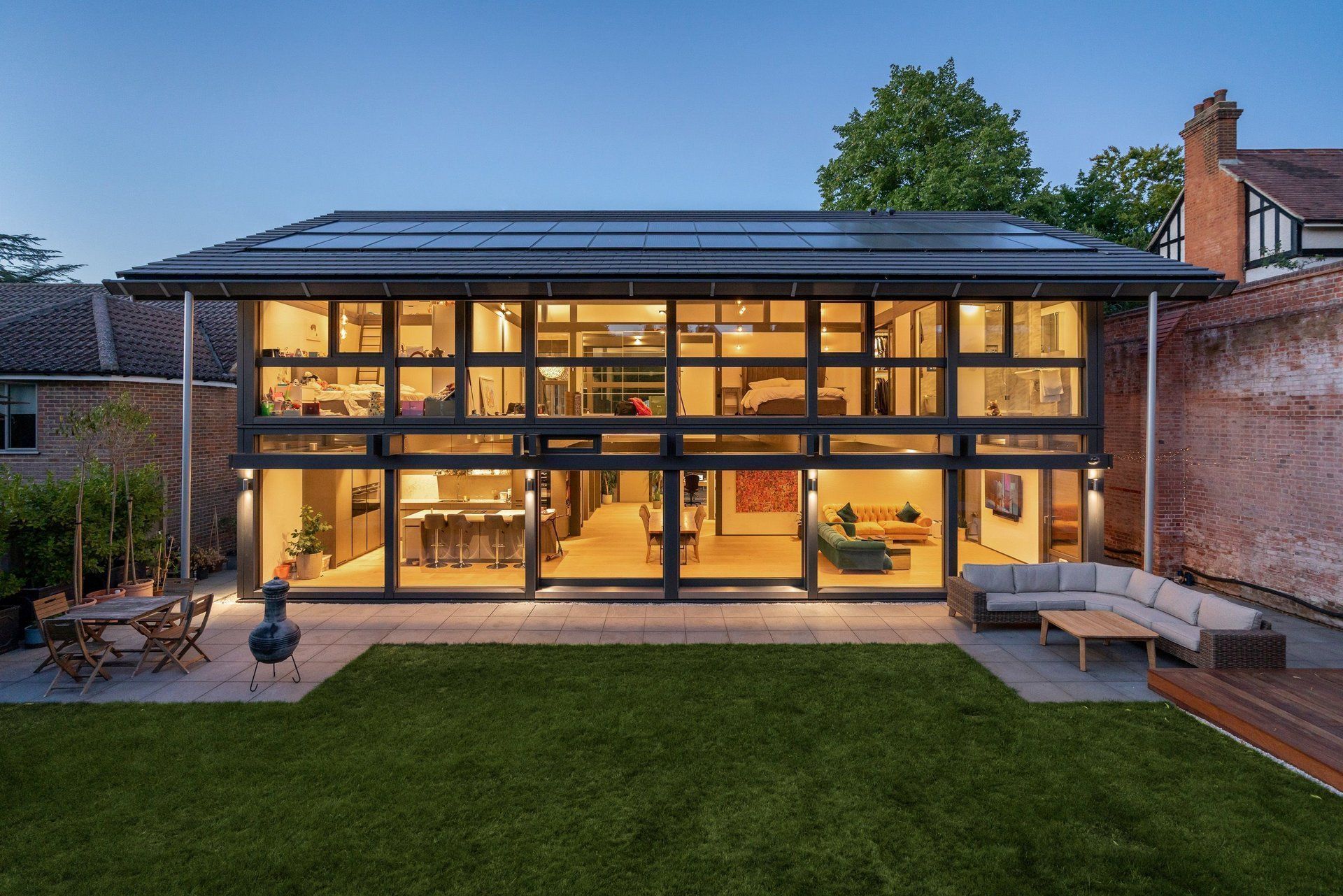
Love your neighbours
Inspired by the neighbouring properties
The front gable design was inspired by the neighbouring properties and a nod to the traditional feel of the street. The impressive glass elevations not only capture maximum daylight on both floors, but also provide visual connection with the green garden.
The original, imposing red brick garden wall serves as a reminder of the historic architecture of the town, whilst marrying the contemporary dark grey post and beam architecture. From the main open plan living space on the ground floor there is a seamless transition into the garden extending the home into its surrounding nature.
“I worked together with the client to incorporate his love of open floor plan living and interiors whilst respecting the family’s needs for privacy. Ultimately, all elements must form a uniform overall picture,” explains Peter Huf. The external retractable blinds, provide every room with adjustable shading and privacy as desired. The intelligent blind system combined with the deep roof overhangs and triple glazing ensure heat protection during the summer months.
Independent jurors honored the project as part of the “Guildford Design Awards 2021” in the ‘individual family home’ category and, above all, praised the integration of the modern design into the urban streetscape
Other project samples

