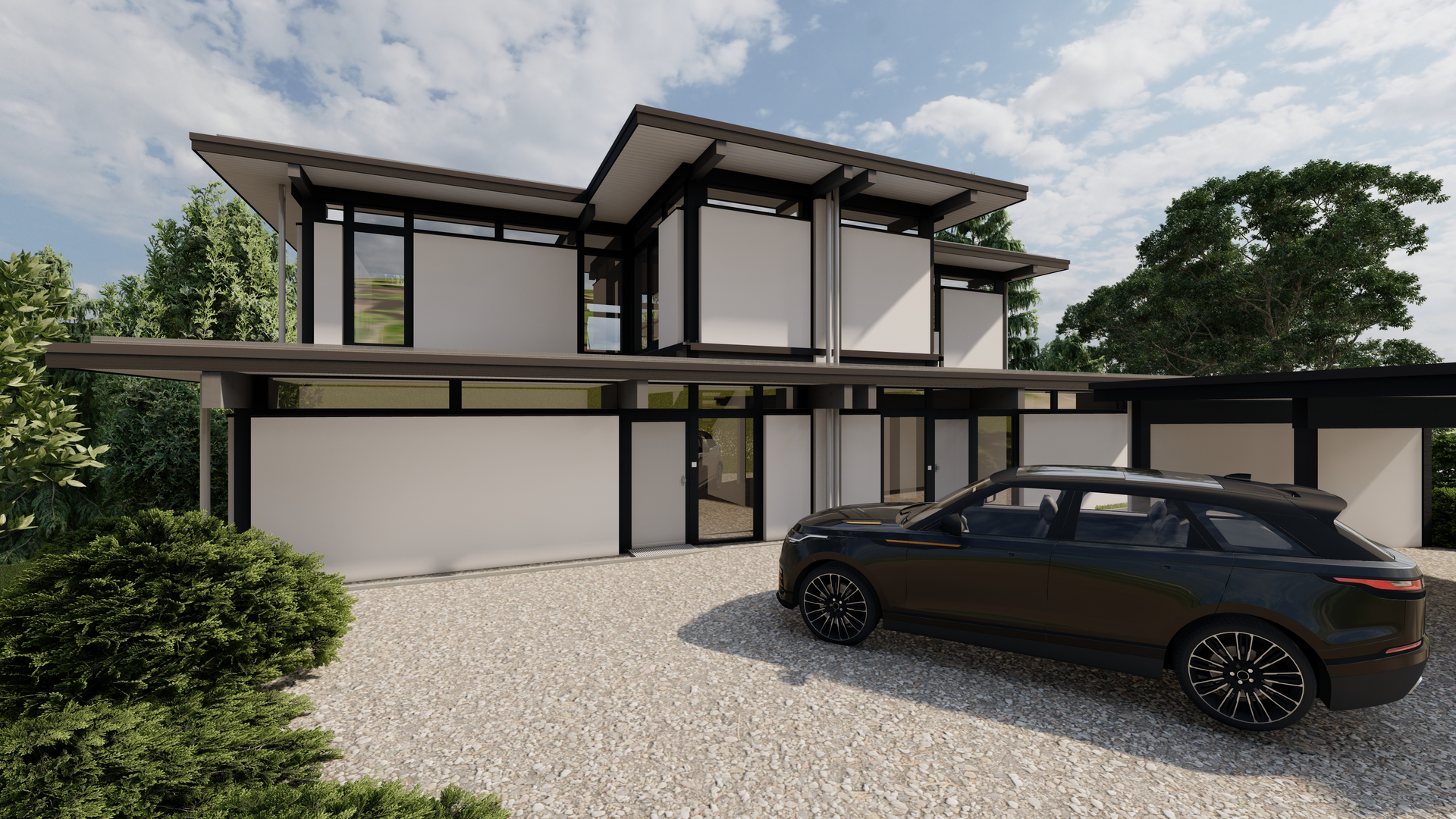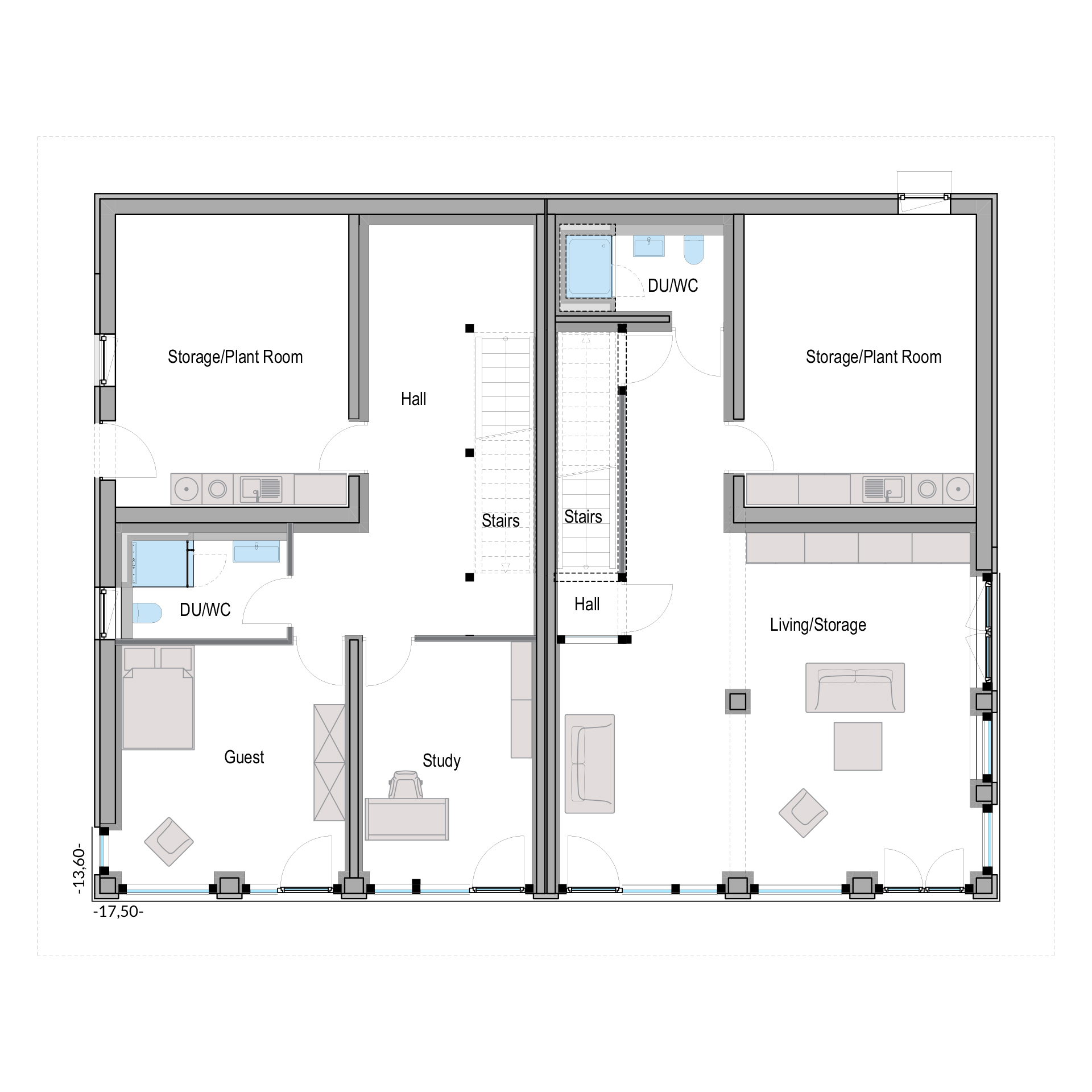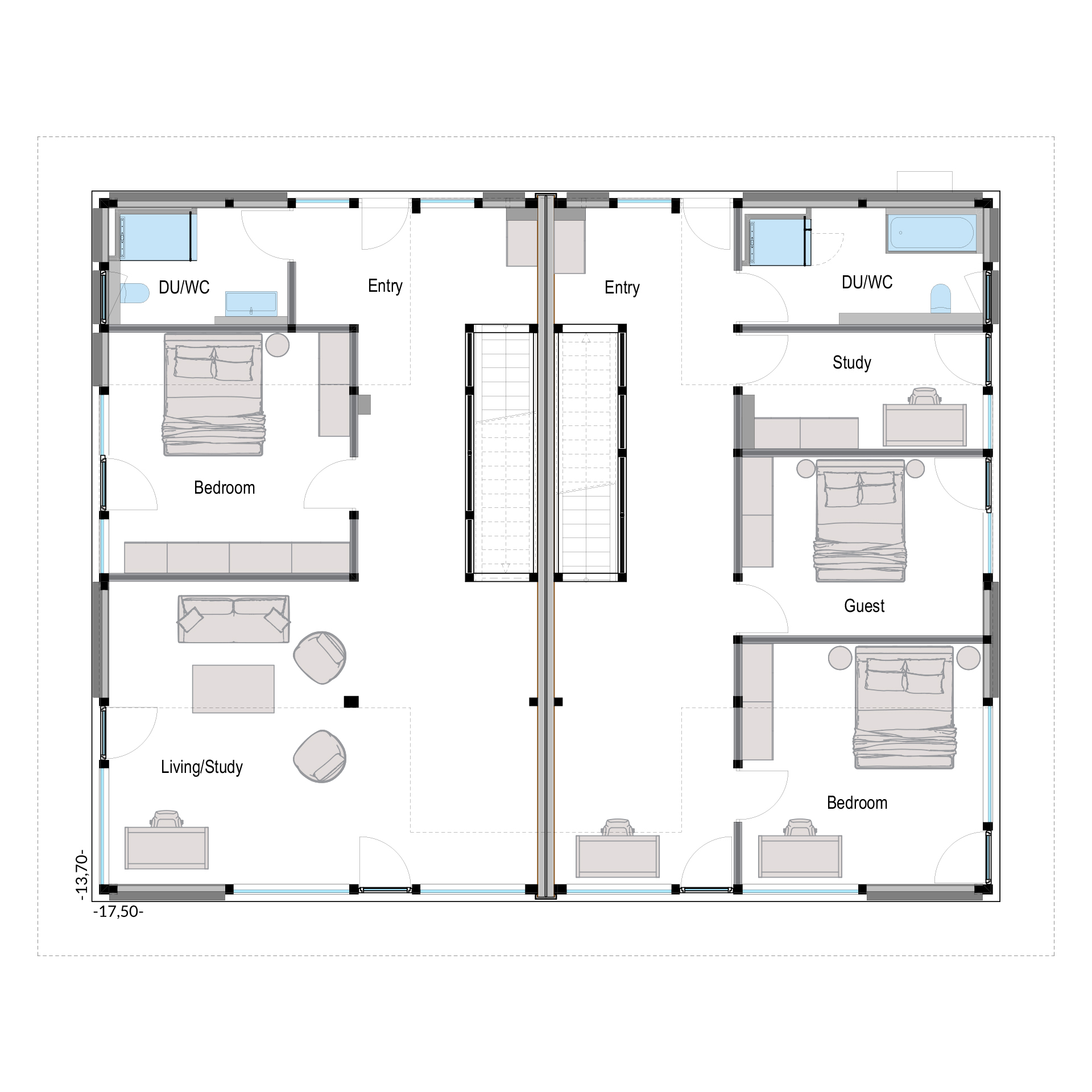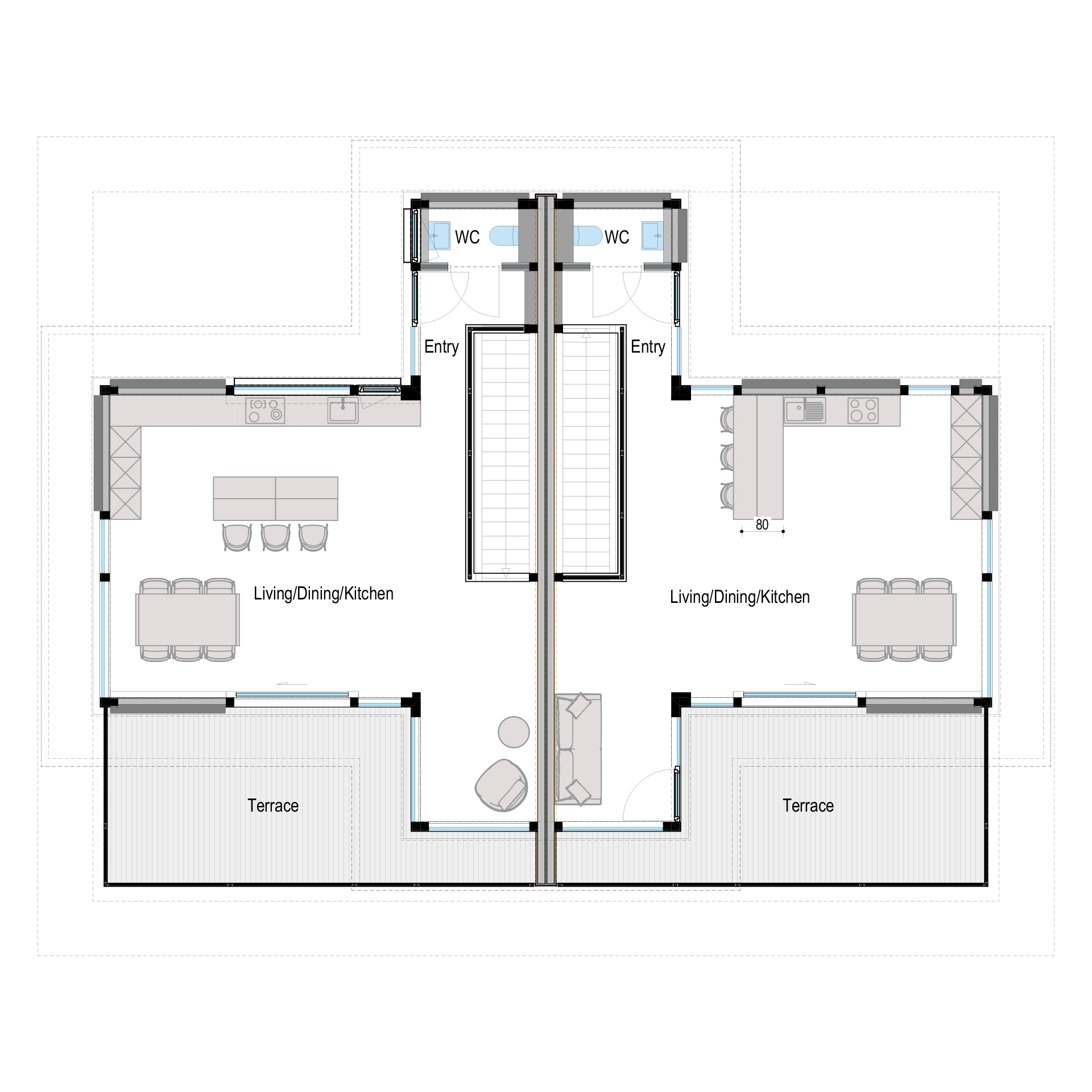Two-family house sample 1
A two-family home
on the shores of Lake Zurich
A modern semi-detached house on family-owned land
When a place is so full of memories, something very special often develops. This is also the case in the canton of Zürich, where two siblings have jointly reimagined their inherited family home. As the existing building was already very old, a thorough renovation was out of the question. Instead, they decided to use the valuable property in a contemporary and future-oriented way.
The desire for a modern flat-roofed house, clean lines and spacious terraces with a view of the lake quickly became the common denominator. The two also immediately agreed on sustainability: the new building should be as ecological as possible, constructed from wood and fully compliant with today's energy standards.
More details about the house

Sustainable and bespoke
A Shared Idea, Two Individual Designs
Although it is a semi-detached house, each half was planned individually according to the needs of the respective client. The result is two independent residential units that harmonise architecturally, but each bear their own personal signature. The clear division of tasks and the exceptionally good understanding between the siblings made the planning phase remarkably uncomplicated — it was clear early on who would live in which part of the house.
The result is a modern, sustainable home that not only offers space for two families but also preserves the connection to their shared past. A HUF project that shows how valuable it can be to bring fresh energy to familiar places.
Other project samples


