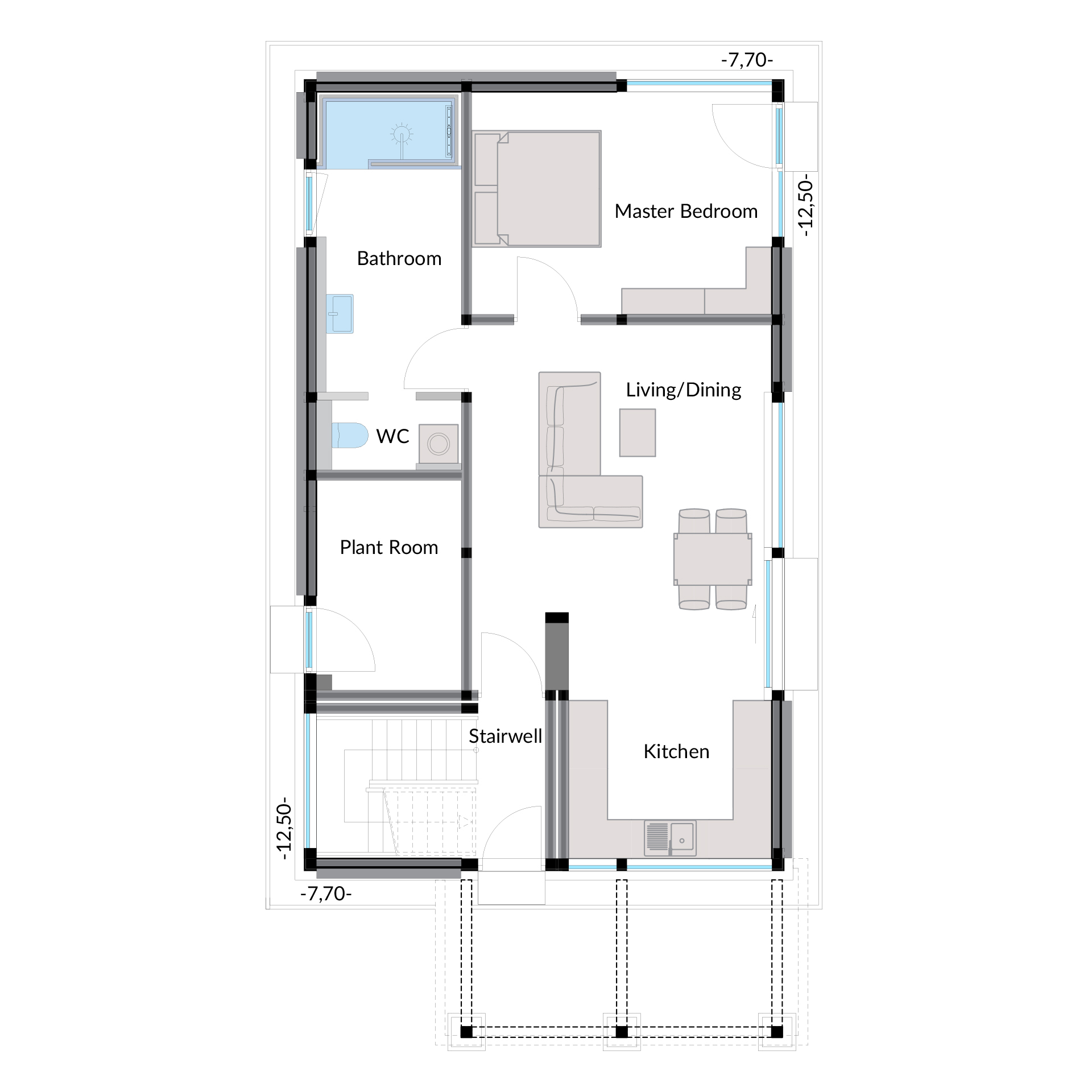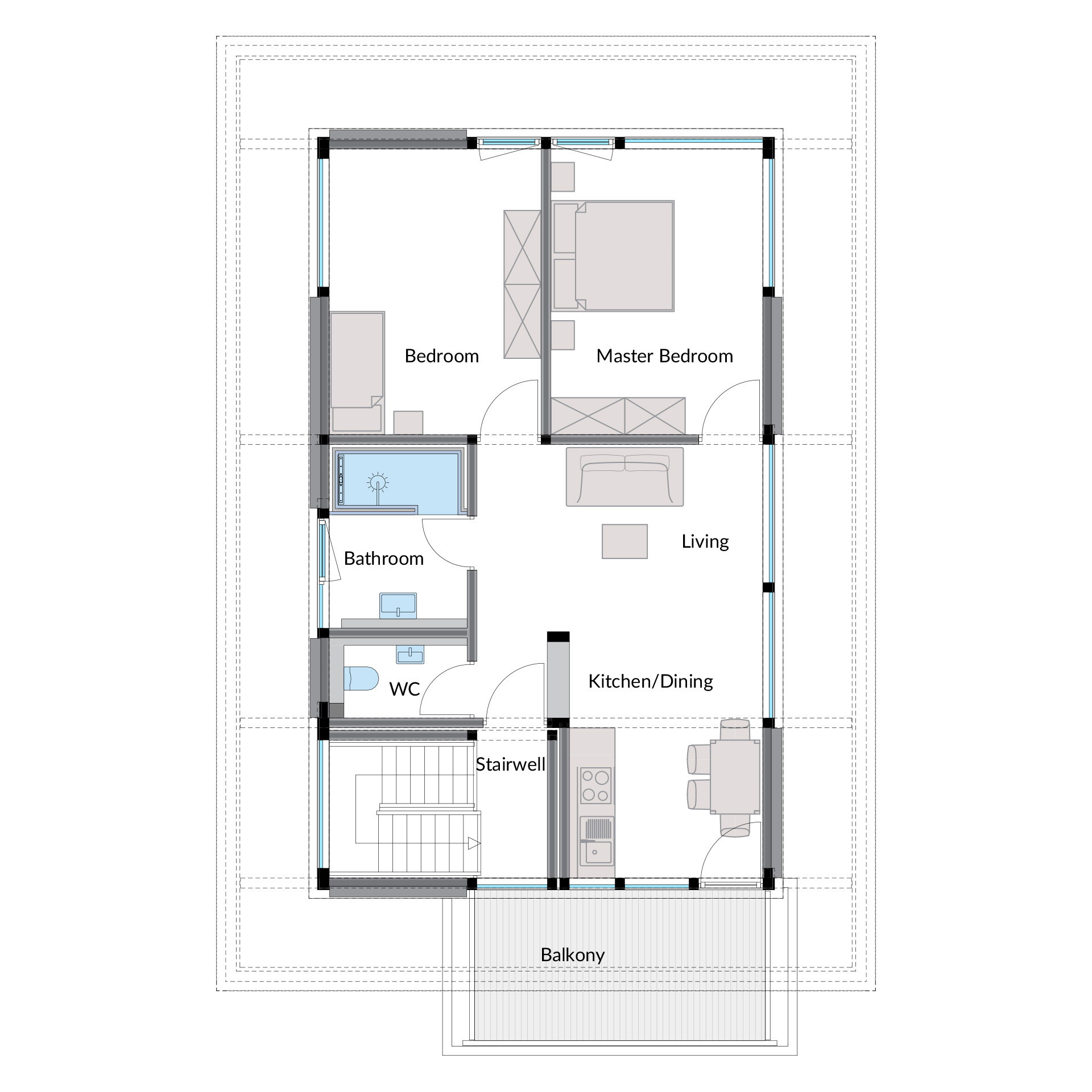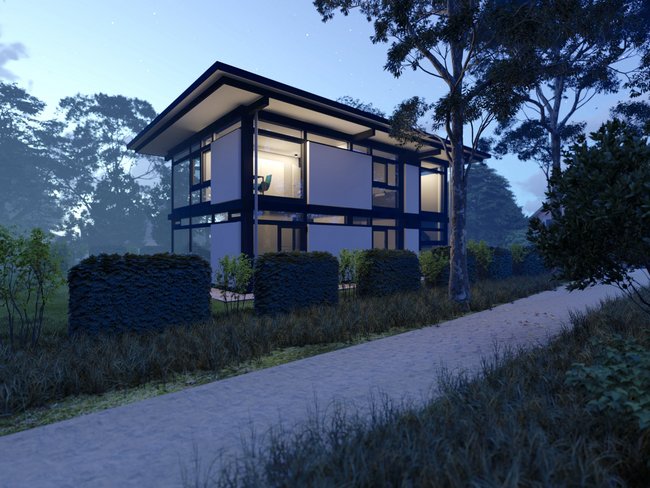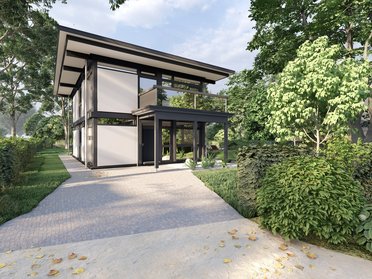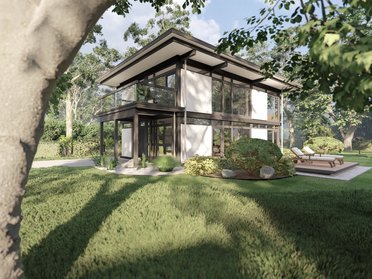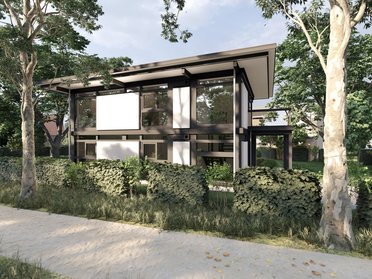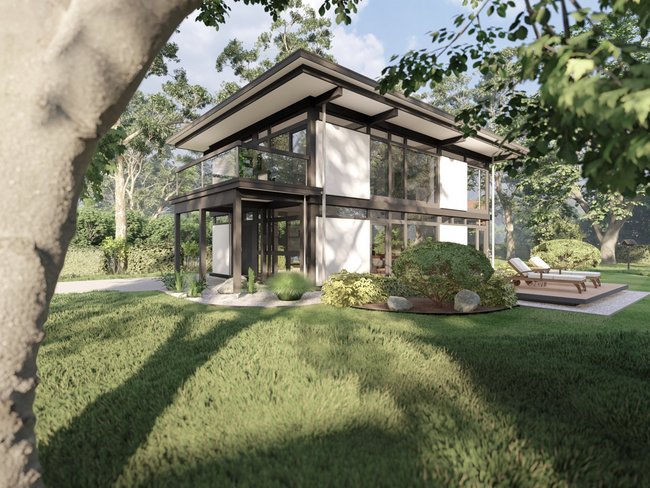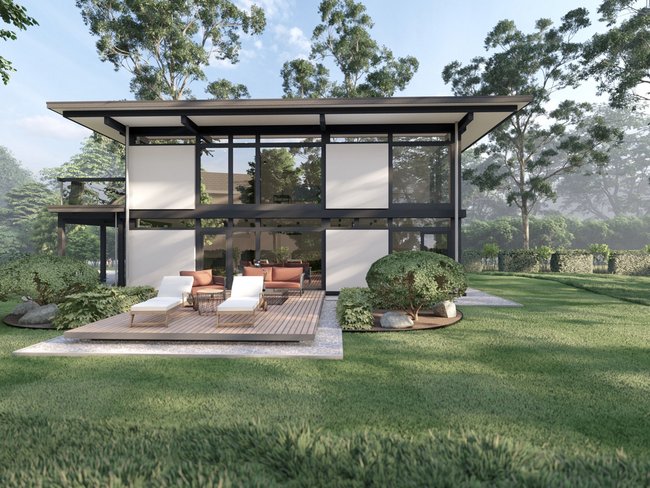Two-family house sample 2
Open Living, Compact Design
Design House with two Residential Units
A two-family house combines modern living with maximum flexibility. It offers space for multiple generations under one roof, creates attractive rental opportunities, or ideally connects living and working. With its intelligent layout and versatile usage concepts, the two-family house is a popular residential option for people who plan long-term and think economically.
This HUF house from the MODUM series was built as a two-unit residence with a footprint of 96 square metres across two floors. Thanks to the perfectly coordinated room layout—tailored to the wishes of the homeowners—the compact space is used optimally. On the ground floor, the living area opens directly onto the spacious terrace with comfortable lounge furniture—an ideal place to enjoy relaxing hours in the garden. Floor-to-ceiling glass elements and the open-plan design create an impressive sense of space and transparency.
More details about the house
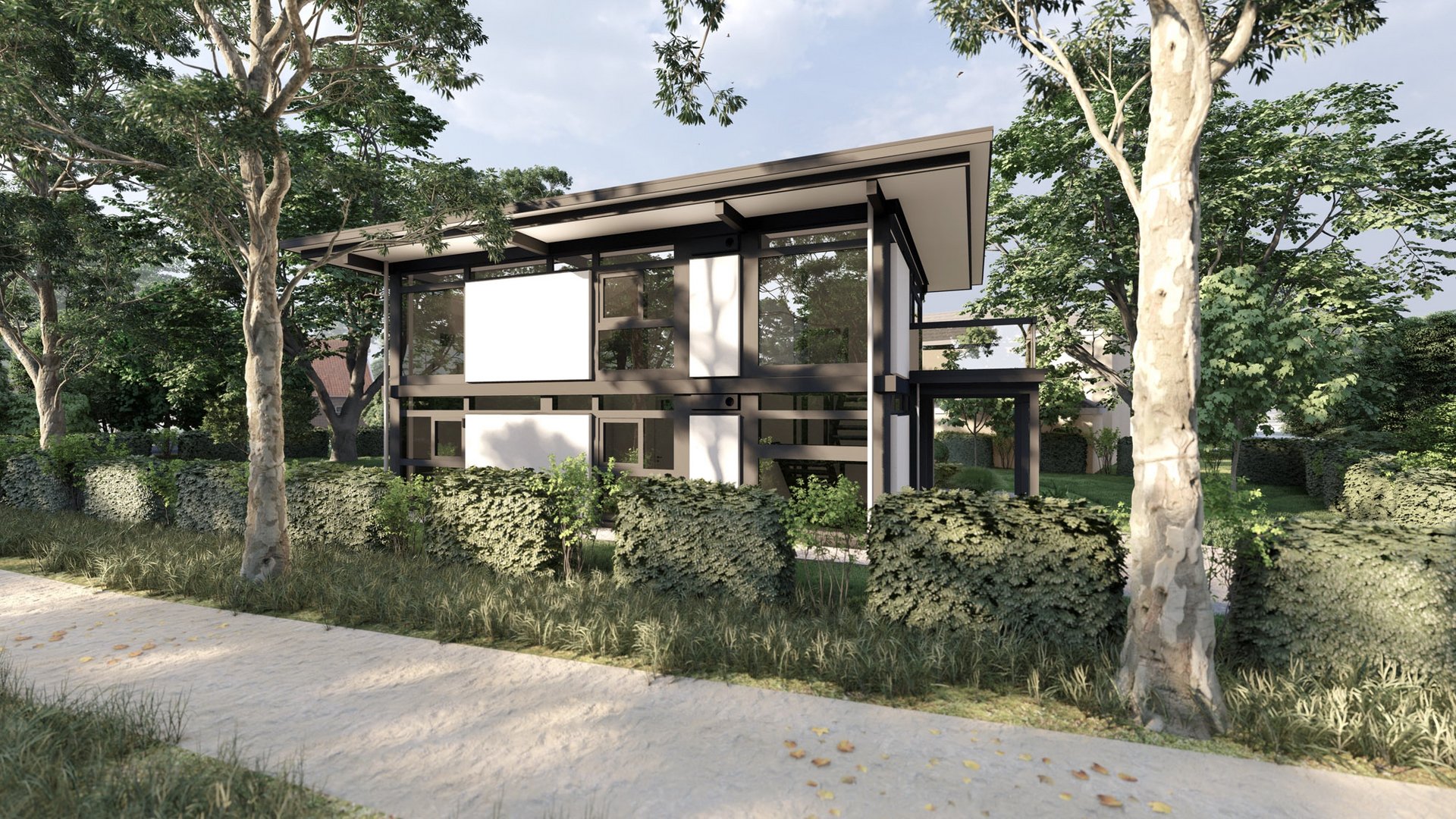
Individually Designed
Relax - indoor and outdoor
While the upper living unit benefits from a generous balcony that extends the living space harmoniously to the outside and simultaneously serves as a protective canopy for the entrance area on the ground floor, the residents of the lower level can enjoy the expansive terrace with views of the surrounding greenery.
Other project samples
