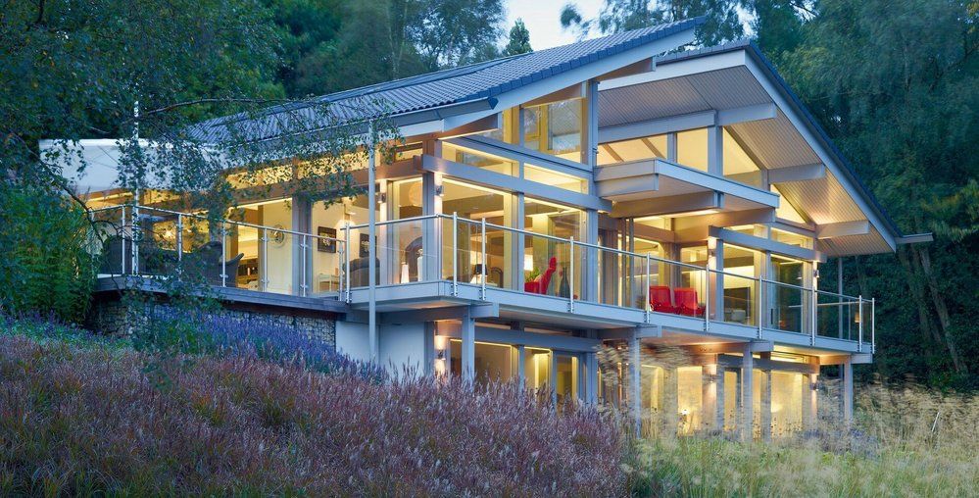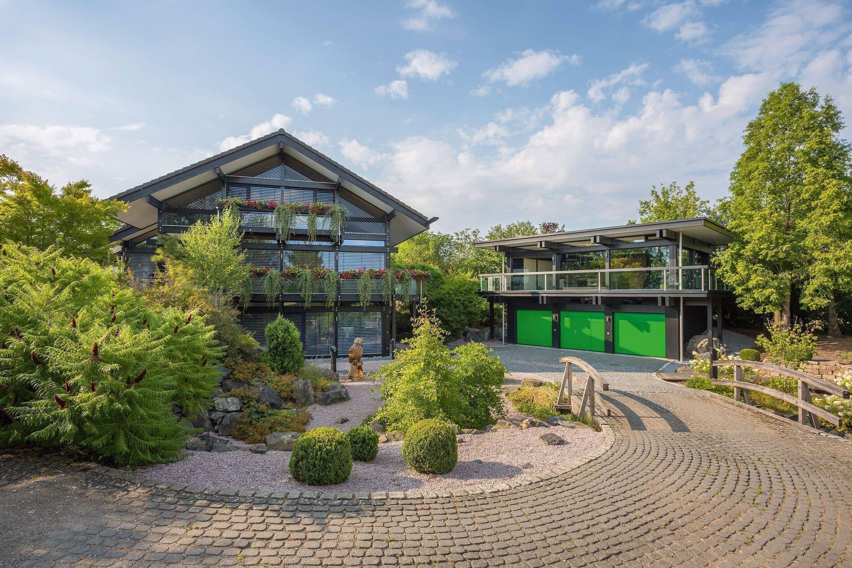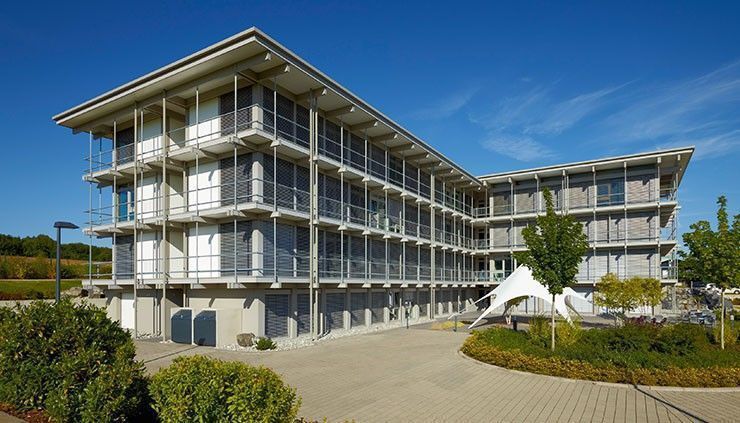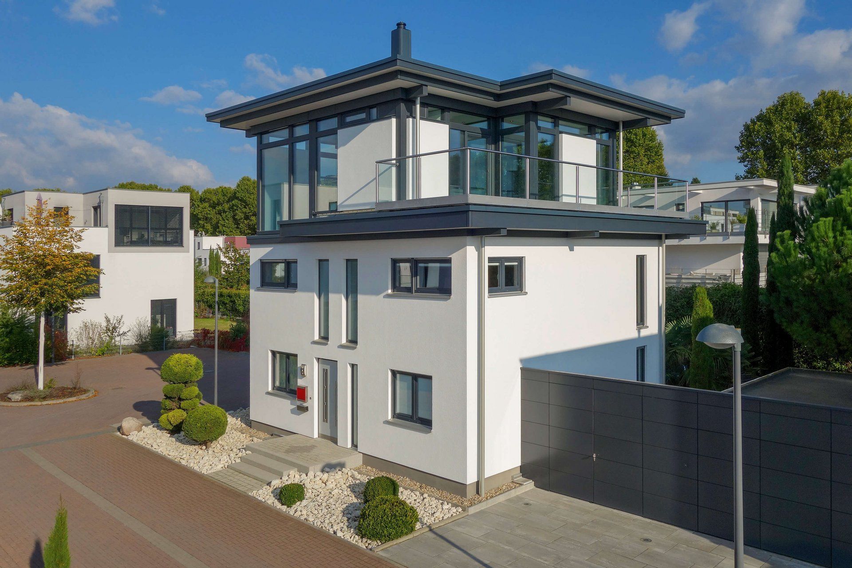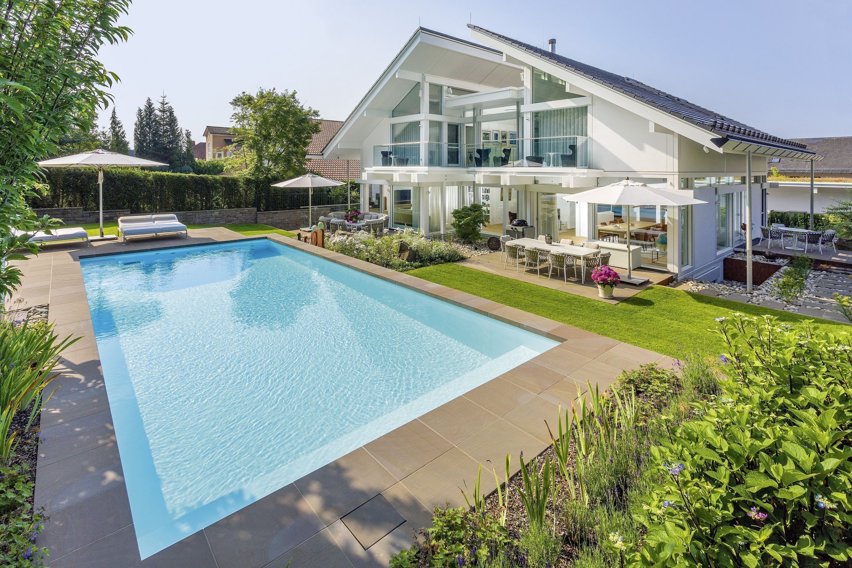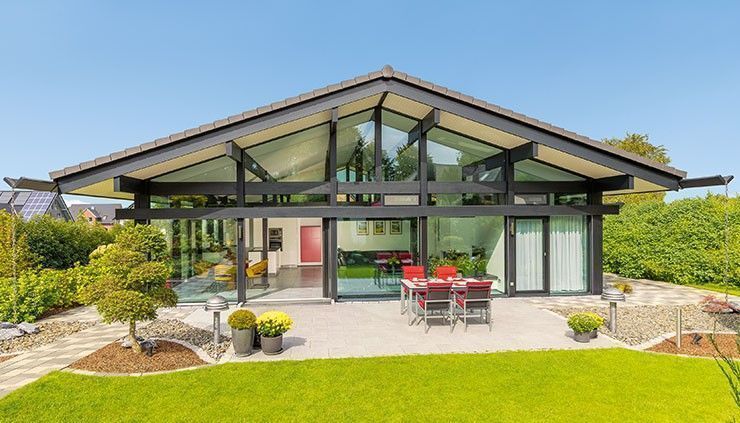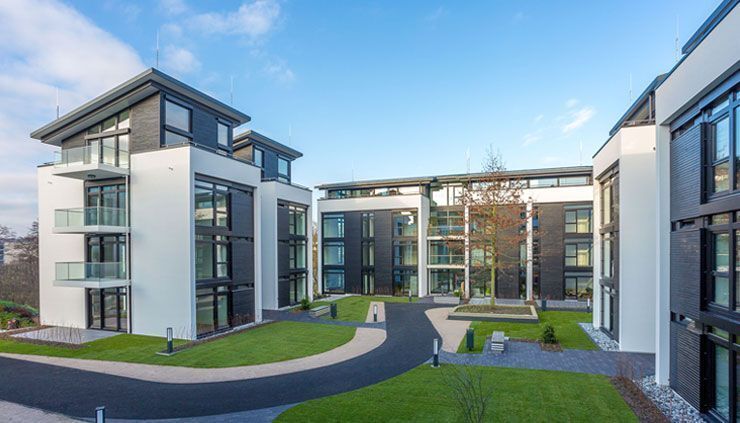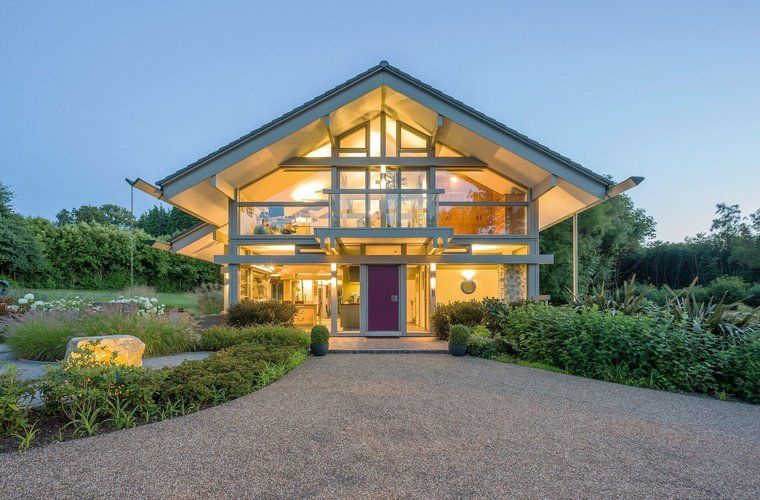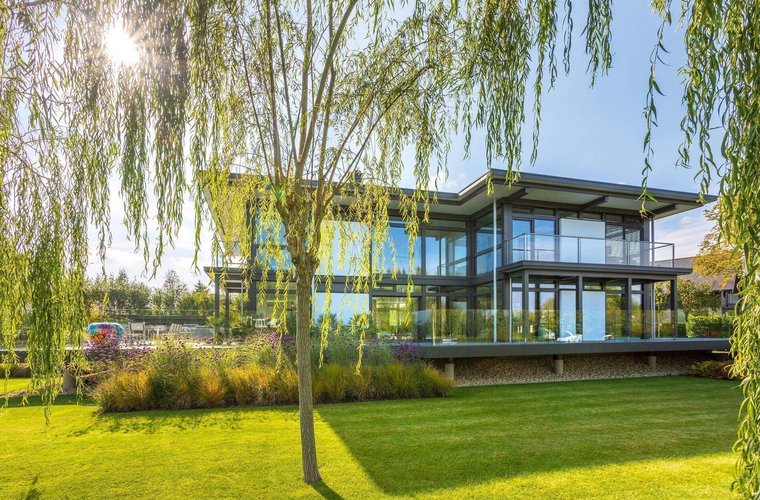Unveiling the Elegance of HUF HAUS Bespoke Homes
Many HUF HAUS home features are instantly visible and clear to the eye, while others wait to reveal themselves or are completely obscured from view. Show pieces or hidden treasures, the features of a HUF HAUS home create one captivating exhibition of quality – a quality only HUF HAUS can provide.
Rely on decades of experience in the construction of modern post-and-beam houses during the planning and construction process. Because HUF HAUS offers much more than a house!
HUF HAUS Benefits
- Experience our HUF show home "Riverview"
- Family business with over 113 years of experience
- Turnkey design houses made of timber and glass
- Spacious, generous and open-plan design
- Use of premium quality building materials
- All services from a single supplier with the specialists from the HUF Group
- Specialist for special solutions - Europe-wide
- Extensive architectural services during the planning phase
Your advantages when building a house in general
- Design a house exactly according to your wishes
- new building with high-quality materials
- better energy efficiency
- Use of the latest technologies
Which HUF House Suits You?
Your home is more than just a property to us. Therefore, we do not discuss house types, but rather bespoke architect-designed houses crafted from wood and glass. We do not see ourselves as a traditional prefabricated house provider, but as specialists in timber-frame houses. Prefabricated houses by HUF HAUS embody the highest standards of quality and design, offering a short construction time, perfection in the execution of all trades, an excellent living environment, sustainability, and eco-friendly heating systems. Are you looking to build a prefabricated house with premium quality?
Six steps to your HUF house
Your HUF house is something very special. In order to ensure quality in all building trades, the entire service chain is offered from a single source. With the HUF group of companies, only competent specialists go to work. This makes the planning and construction phase a relaxing experience for you. We will explain to you in detail how the way to your timber house looks like during a personal meeting. We will give you an overview of the process in the following six steps in advance:
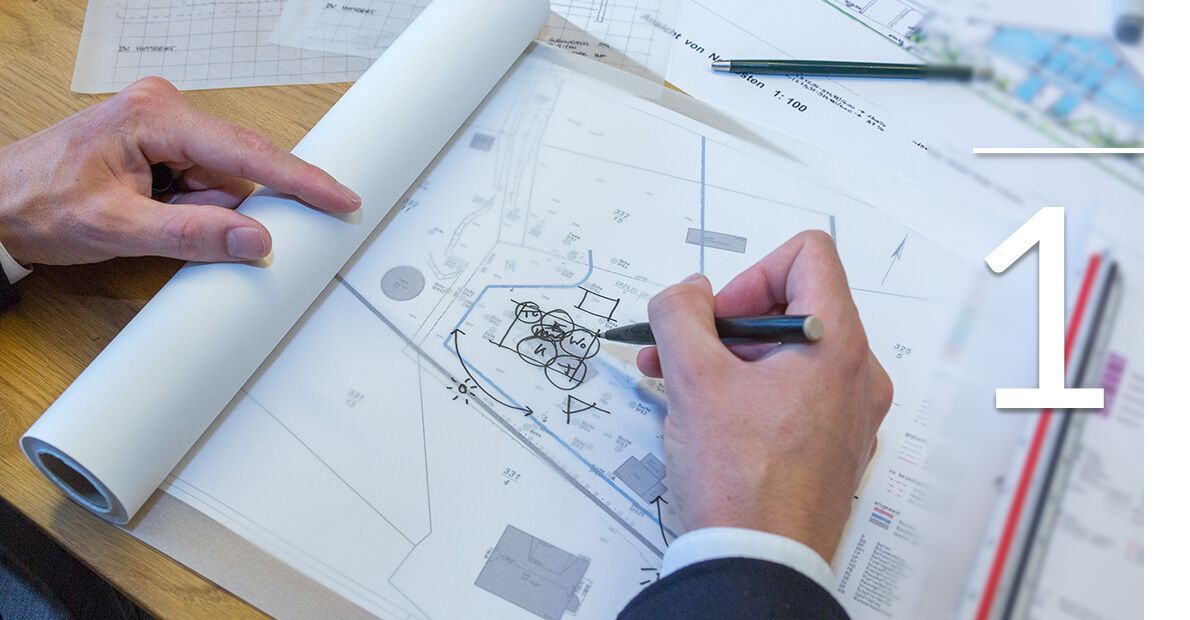
THE PLANNING PHASE
The HUF Planning Agreement is the initial instruction for the HUF architect to start designing your HUF house. The first step after signing the Agreement is a visit to the site with your HUF Architect. The Client’s wishlist of expectations, the plot characteristics and the Architect’s skill and experience combine to create the house design
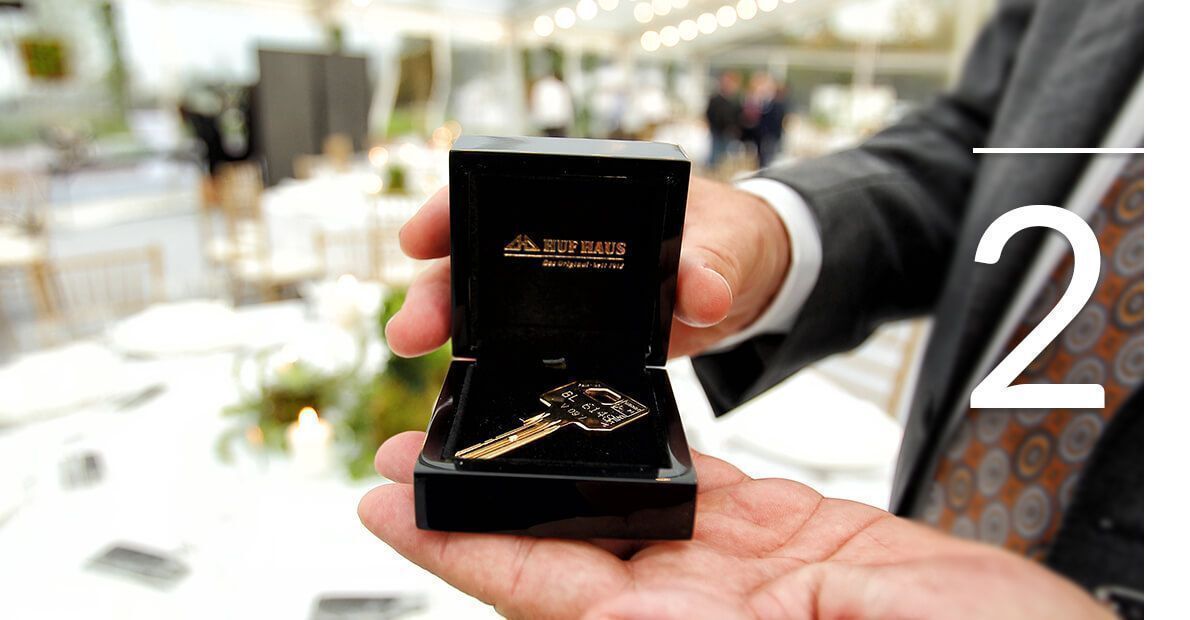
THE SALES CONTRACT
Access all areas with your Golden Key! The first tangible part of your home comes in the shape of your personal golden key, presented upon signing the HUF Sales Contract. This golden moment signifies that your dream home will soon become a reality – and that you hold the key. Once the planning appli-cation is submitted, and planning permission is granted, the schedule for the production and assembly of your project will be produced.
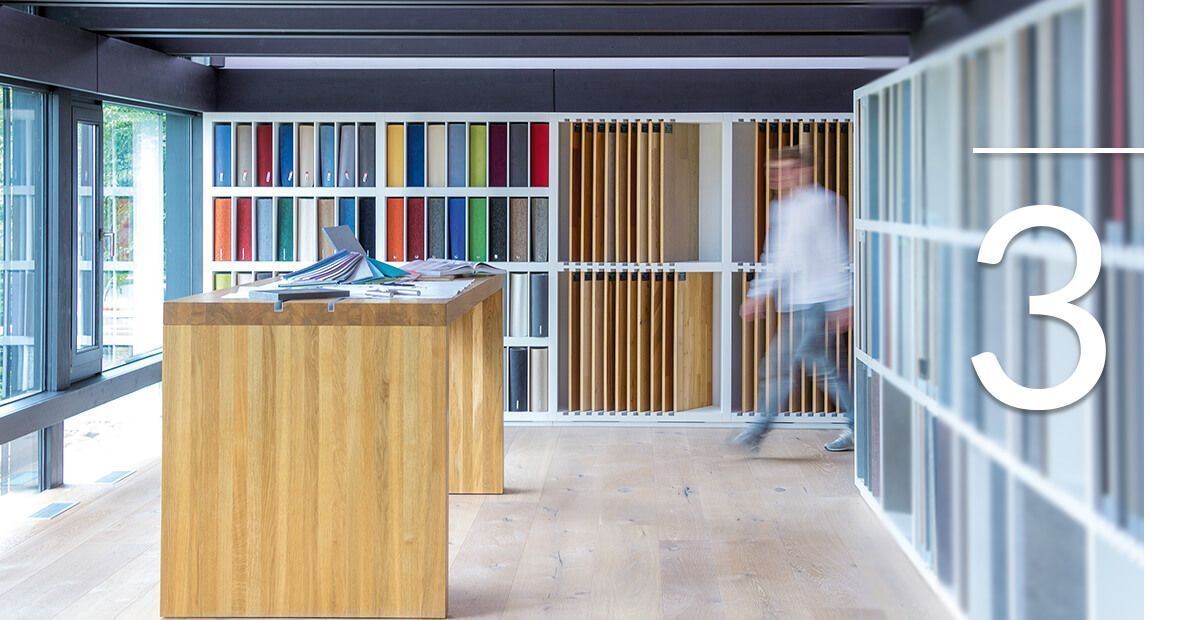
THE FIT-OUT PROTOCOL
The next step is to select your interiors – a stage we refer to as the “Fit-Out”.For two to three exciting days our Clients visit the HUF HAUS Design Centre and the Show Village, both located at our headquarters in Hartenfels. HUF interior design experts assist our clients to discover, experience and select from the wide range of options displayed and available for their home.
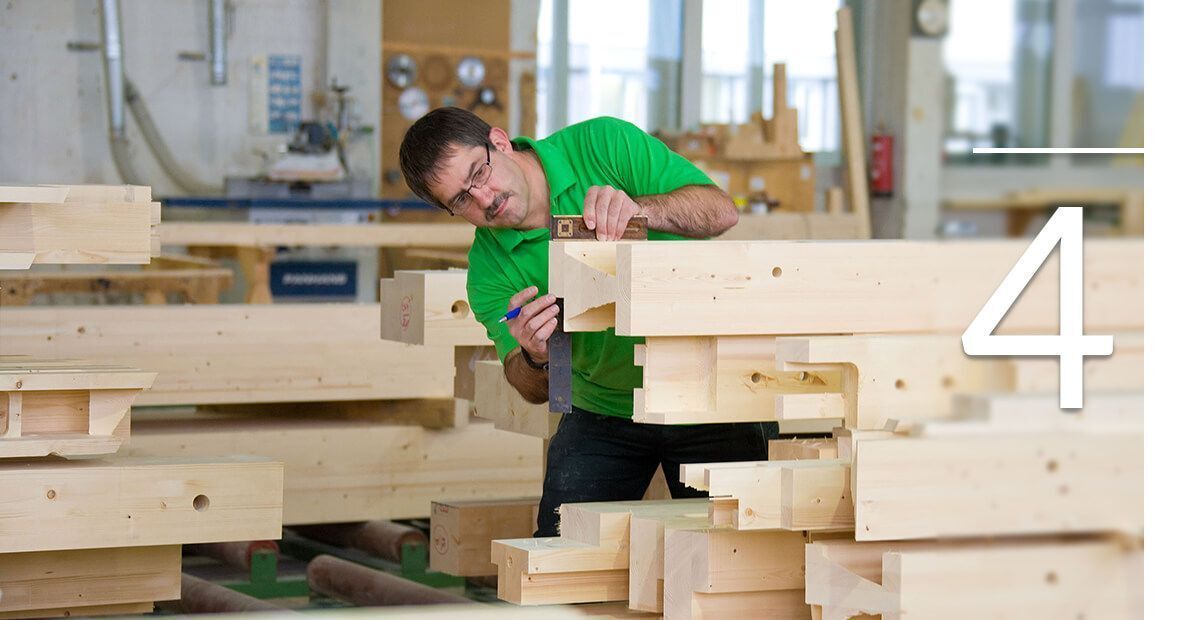
THE MANUFACTURE
Upon completion of step 3 HUF HAUS produce working and construction drawings, and order all necessary materials, for the production of your home to begin. Each component for your post-and-beam home is manufactured in our quality-controlled production facilities in Hartenfels. Following a final quality inspection, all components are loaded and ready for transportation.
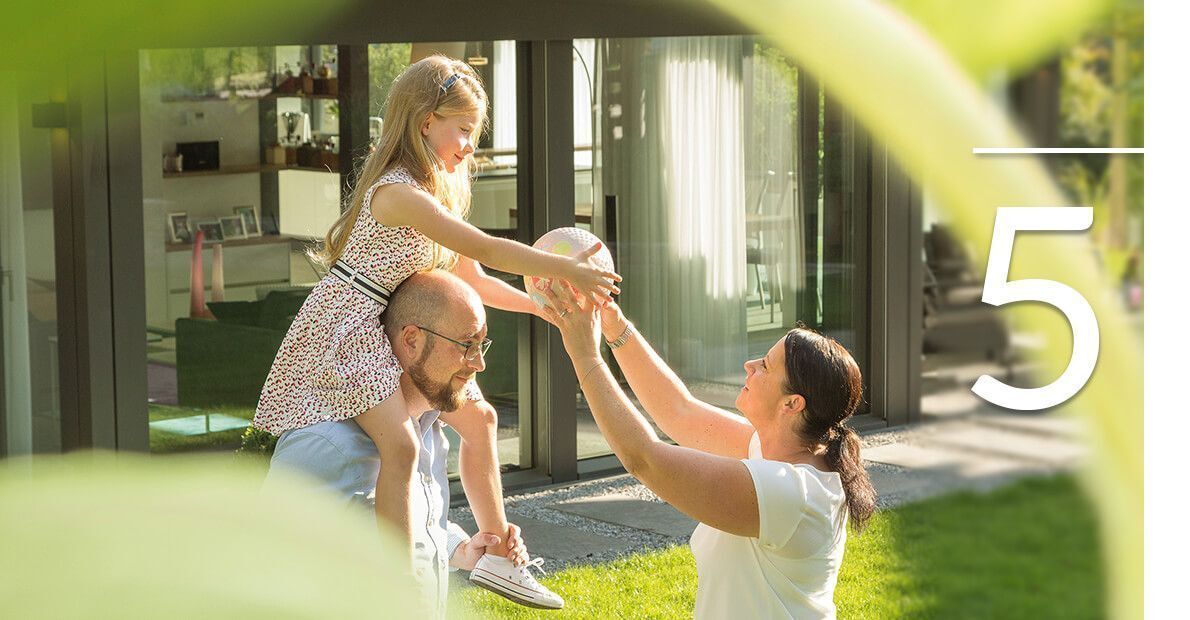
BUILDING PROCESS AND HANDOVER
The dream home is alive! Experienced and efficient HUF assembly teams erect every HUF house over a short period of time of typically one to two weeks. This trademark speed is enabled by the meticulous and methodical premanufacturing processes applied in our factory, as well as intelligent logistical planning. Within days the house is watertight and the interior fit-out works begin. After the project manager’s final quality inspection the house is ready for handover and for the family to move in.
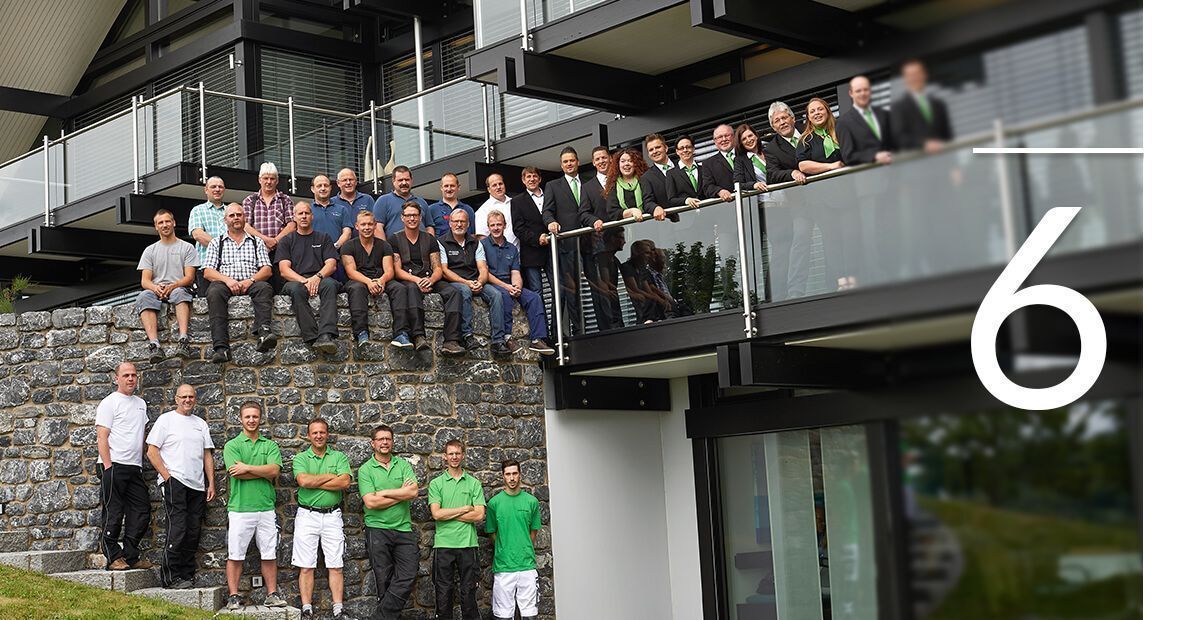
THE FEEL-GOOD FACTOR: THE AFTER CARE
HUF HAUS’ service and support do not end with the handover. Our very own after-care specialist ServiceART provide a speedy, flexible and reliable service as part of the home’s warranty should any work or service be required after handover. HUF HAUS and Service ART are also delighted to assist owners beyond the warranty period – a life-long partner for you and your home.
The HUF Group
Building a house needs to be well planned. Many details need to be taken into account before the dream of your own home becomes reality. It is a comforting feeling for every builder to know that all areas are in the hands of experienced, reliable partners who take responsibility for all trades. The companies of the HUF Group offer you this security. We advise and accompany our clients from the very beginning. A tailor-made concept from financing, planning of basement and house, creative interior design to individual garden planning. Thanks to optimal coordination, HUF customers - often people who are very busy at work - have the opportunity to experience house building in a relaxed manner.
You are welcome to visit us on site in Hartenfels and experience our range of products in six different show houses, which are open daily from 10 am to 5 pm for you and your families. Another plus: our production at the company site shows you how the modern timber-framed houses are created and prefabricated.
Building with the experience of generations, with perspectives for generations. That is building with HUF Haus –since 1912.
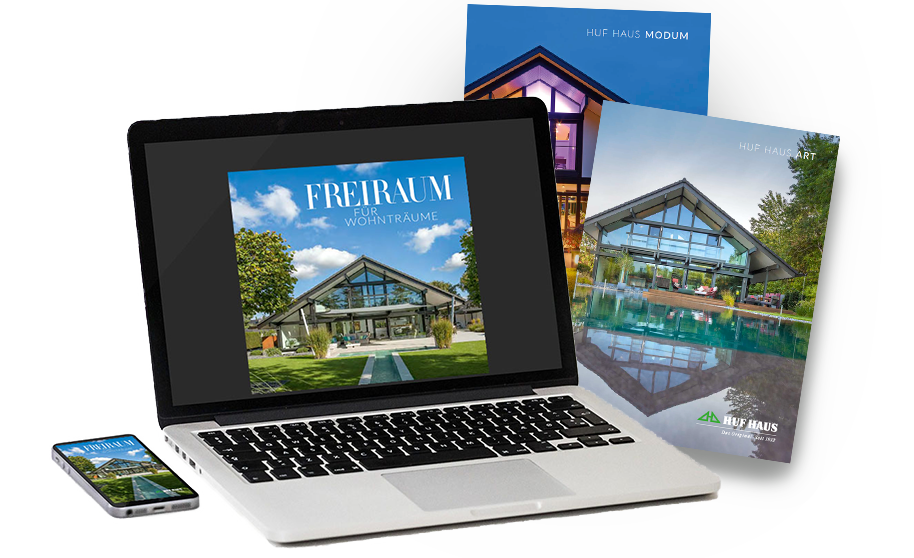
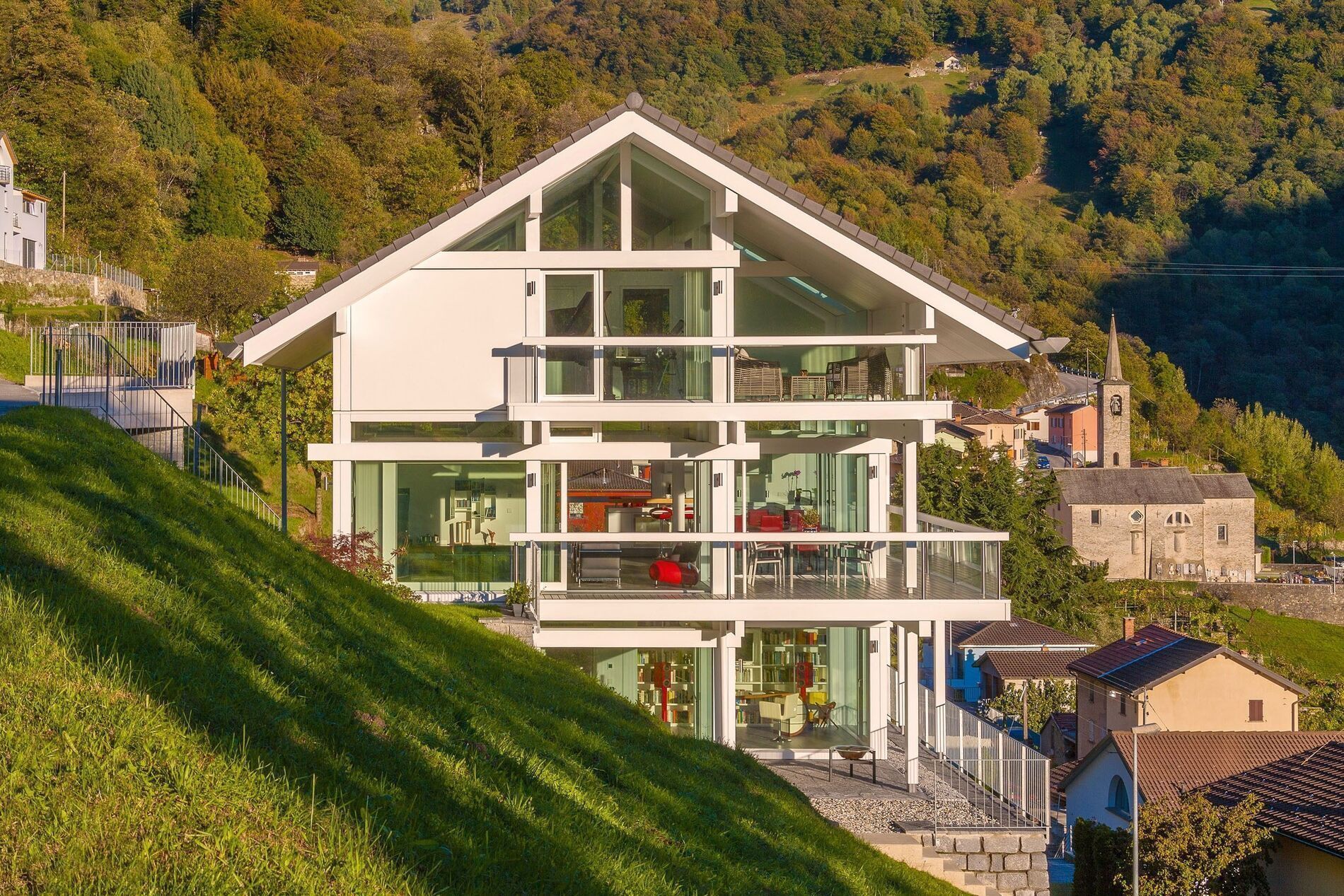
HUF Basement and HUF House
Care invested into the design of the HUF HAUS basement is equal to that of the HUF house. The construction of the basement is also coordinated and implemented by experienced HUF architects and construction managers as part of the complete project. This integrated approach guarantees short construction times and a ensures high quality standards. On request HUF HAUS can provide the tender process and the project management of individual trades such as excavation works for the basement, time scheduling, supervision and construction management of all involved service.
We exclusively use thermally insulated double wall panelsfrom IDEAL Beton for the exterior wall construction of the HUF HAUS basement. The factory-produced, high-quality, reinforced concrete panels not only satisfy the most stringent building regulations, they also exceed the defined technical standards for finishing services such as flooring, heating, sanitary and electric installations. The CAD-based design can adapt to the most diverse specifications. When comparing the pre-manufactured HUF HAUS basement to conventional building methods, the advantages are consistently clear.
Vast experience in customised production, precise assembly of large con-crete panels, unrivalled quality in product and logistics achieves our refined finish, fine-tuned and perfected over many years. HUF HAUS’ methods in the complete interior fit-out and finishing of the basement result in the optimal energy and cost-effective heating of rooms through exceptional internal basement insu
Planning Phase Overview
In addition to your ideal visions, the plot of land is naturally a crucial aspect of the house design. What challenges need to be considered? Is it a compact or spacious plot, a straightforward or a complex one? What do the surroundings and neighbouring buildings look like? Is the plot visible from the outside? Where will glass surfaces be used, and where are privacy walls required? Since each HUF HAUS is individually planned, you can, of course, design not only classic single-family homes but also semi-detached houses, office buildings, or a multi-storey project.
Once the visions are perfectly aligned, HUF HAUS develop a 3-D presentation and a fixed-price offer. The crowning moment of this stage: for the first time, the client family sees their dream of owning a single-family home as a professional visualisation before them!
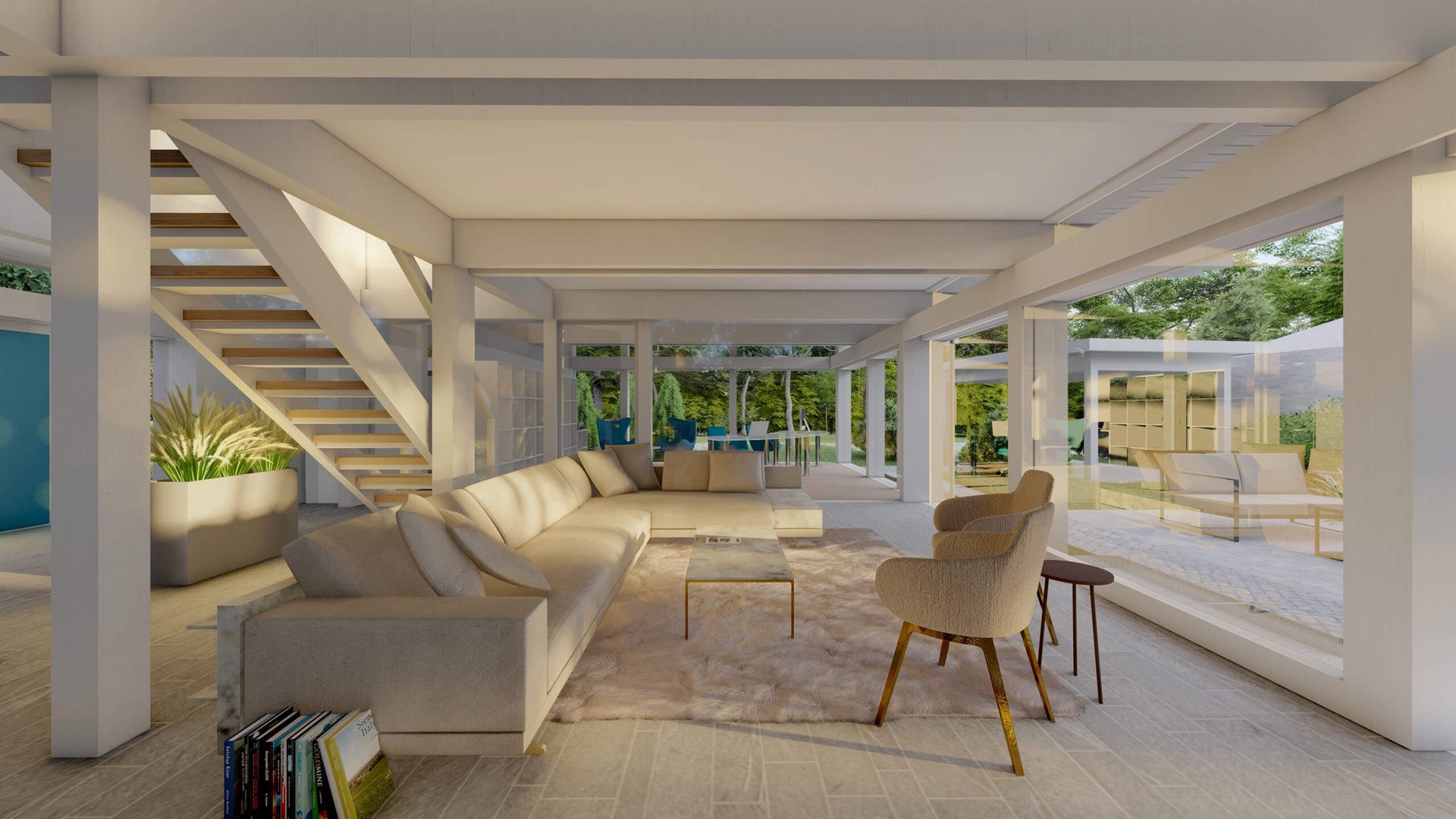
The HUF Series
The HUF Houses ART and MODUM
HUF HAUS ART and MODUM represent sophisticated timber-frame architecture with refined, durable construction, offering nature-connected, energy-efficient living with a healthy indoor climate.
Shared Elements and Philosophy
The shared stylistic elements of ART and MODUM are wood and glass, with a common philosophy of ""living in harmony with nature"". What else connects these two series? They possess the unmistakable HUF character, yet display many faces! Each house is a unique creation, crafted to the ideal vision of the homeowners: from the basement, floor plan, and roof shape to the positioning of glass surfaces and wall panels, right through to the energy concept. Whether you are building a compact bungalow or planning a grand villa, the portfolio can be fully realised in both series.
Customisation and Consultation
Are you interested in a shell house or wish to undertake certain trades yourself? Nothing is impossible—our expert consultants are available for a personal discussion to address all your queries. This includes topics such as the benefits of a granny flat, differences compared to solid house construction (HUF HAUS do not offer stone-built houses), and much more.
Discover More
Explore more about the two series and consider the family business with 113 years of experience for your house planning and construction.
Bespoke Homes for the UK Market
In the UK, HUF HAUS has built an unrivalled reputation for creating bespoke homes that combine classic elegance with the finest contemporary materials. Each bespoke built home is tailored to the very last detail, ensuring it meets the highest standards of quality and design.
Whether you are looking to build a new bespoke home or transform an existing property, HUF HAUS offers a bespoke house building service that turns your dream into reality.
Modern Prefab Homes and Custom Houses
HUF HAUS also specialises in the construction of bespoke homes and custom houses. These projects are designed to achieve a truly stunning residence that reflects your own specifications and lifestyle. With expert advice and a focus on energy efficiency, HUF HAUS ensures that every project meets the highest standards of sustainability and comfort.
Building Your Dream Home
Building a bespoke built home with HUF HAUS is a journey towards creating a truly stunning residence. From the initial planning phase to the final handover, HUF HAUS provides comprehensive support and guidance. Our bespoke house building service ensures that every aspect of the construction process is managed with precision and care, resulting in a home that is both beautiful and functional.
With a focus on using the finest contemporary materials and combining classic elegance with modern design, HUF HAUS continues to set the standard for bespoke homes in the UK. Our commitment to quality and innovation ensures that each home is a unique reflection of its owner's vision and lifestyle.
