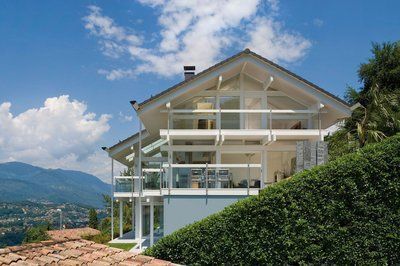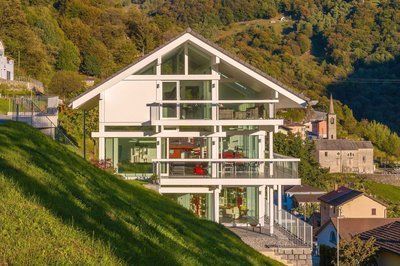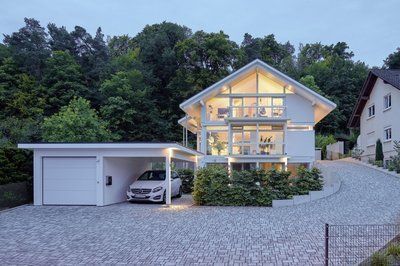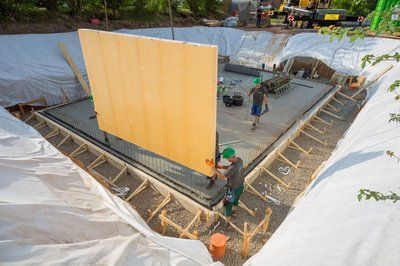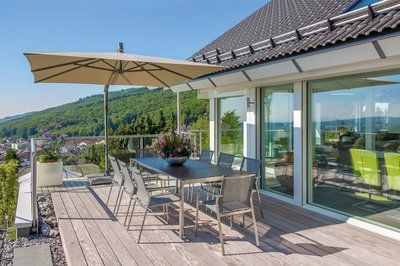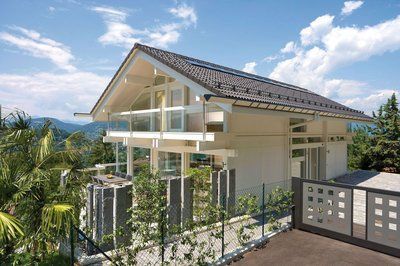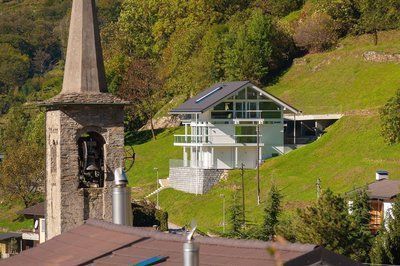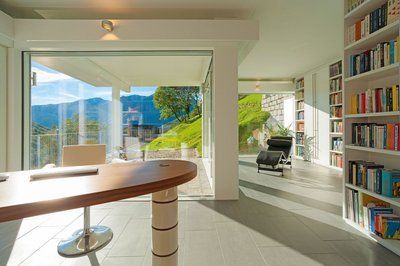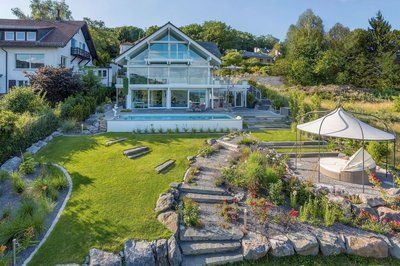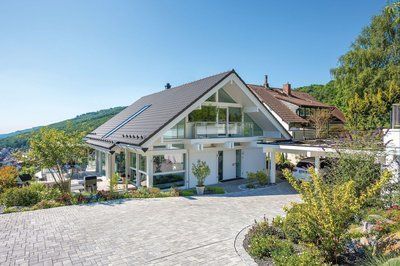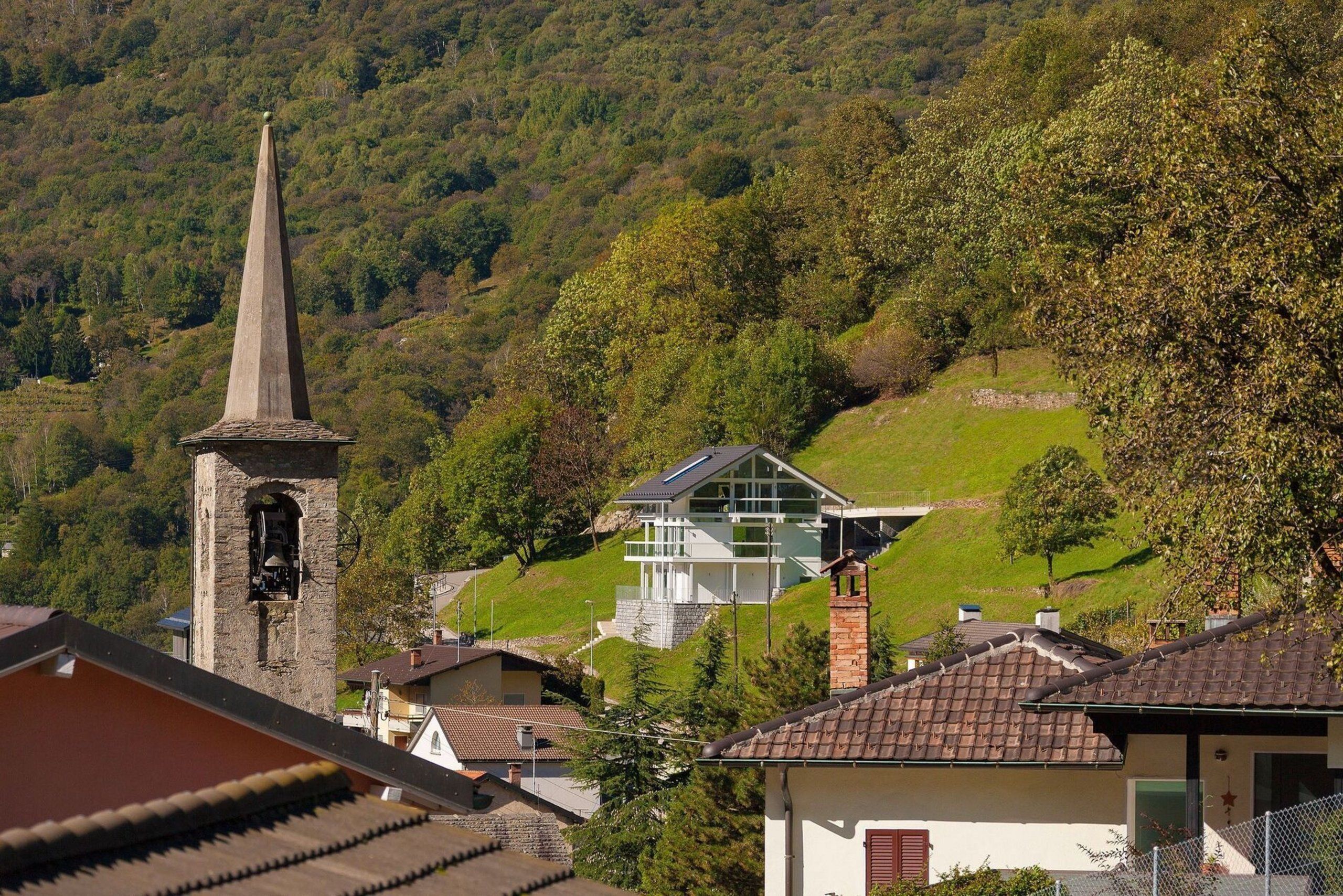
There is a lack of building land in almost all towns and cities. Many people who live in very built-up areas long for more privacy. Which is why, when planning their own home, they are drawn to more rural regions. Here, sites on hills are gaining in popularity. The reasons for this are obvious: Stunning and, above all, unspoilt views.
Nevertheless, building on a slope presents numerous challenges: The steeper the slope, the greater the requirements in terms of structural engineering and construction technology. To ensure that the construction costs stay within the budget and that the project is a success, it is vital to commission an experienced architect who is able to check the nature of the site and show you construction possibilities. The architects from HUF HAUS boast many decades of experience in precisely this field.
Ground conditions: Inspection of the building ground
When planning and constructing houses on sloped sites, various aspects need to be examined prior to purchasing the plot, after all, not every site is suitable for a hillside development. A very stony substrate makes excavation work more difficult since the stone layer cannot be easily removed. Other specific ground conditions can increase the risk of slippage. Comprehensive support measures are required in order to accommodate the particular slope loads and conditions.
A geological ground assessment is imperative to assess and estimate the costs of development and excavation. The results of the examination offer information on the loading capacity, settlement behaviour and the groundwater conditions of the site. Seepage and groundwater create planning challenges in almost all hillside developments.
The experts from HUF HAUS offer the advantage of being able to handle all the planning and construction management tasks from a single source thanks to their close cooperation with geotechnical engineers. Site drainage is planned in such a way that the seepage which flows off the slope does not press against the building structure.
The perfect combination: A prefab basement with a prefab house
The unique nature of HUF HAUS is highlighted by the fact that, over time, subsidiary companies were set up for all trades on site. It was therefore a matter of course that Franz Huf decided almost 50 years ago to build his own concrete plant for the production and construction of prefab basements.
This wealth of experience means owners can be sure that the house and basement form a symbiosis even on the most challenging of sites and extreme slopes. The prefab basements from HUF HAUS are not only characterised by their uniform architectural style, but also their exceptional quality. Connections and pipes between the floors are designed to fit perfectly and, thanks to the large-format parts, there are only very few joints.
To prevent water from penetrating, the basement can be designed as a "white tank". Sloped sites result in additional living and usable spaces - bel etages! Who hasn't dreamed of their very own wellness oasis or a private cinema?
Note the compass direction
In addition to its nature, the position of the site is also of essential importance. A north-facing slope can cast long shadows due to an adjacent mountain or neighbouring building. A site on a southern slope, on the other hand, guarantees plenty of sunshine on the balcony and great prerequisites for a photovoltaic system or solar thermal power system on the roof. Sites on west- and east-facing slopes bring with them the promise of lots of stunning sunrises and sunsets.
Numerous design options
Once you have found the ideal site and have overcome this first obstacle, you can start with the very best part of the building project: the planning of your dream home.
A plot on a slope offers numerous design options. The architect Alexander Huf recommends:
"The house should be tailored to the terrain and not the other way around. A slope opens up lots of possibilities for an interesting and unique development. In addition to barrier-free designs with the main access point on the ground level and lots of living space on one floor, multi-storey one family houses can also be realised. Additional living space is created in the basement from the rooms facing the slope, these can be used as self-contained flat for example. Large windows facing out into the valley not only guarantee great views, but also let plenty of daylight in. The living and dining area are ideal for this space. Private "havens" such as bathrooms and bedrooms are located in the less visible parts of the house. Thanks to the slope, unique designs can also be achieved in the outside area. A large patio with lots of room or a garden on various layers with space for a private pool. Here, too, you have almost unlimited design freedom."
Project samples
Extreme sloping site
After living in a very traditional home for many years, the owners of this unusual HUF house ART 3 longed for more open space, something stunning and far from conventional. A number of years prior to this, the owners had fallen in love with the sunny mountain village in Tessin. However, the search for the perfect site proved rather tricky. After much searching, the owners decided on a plot which had been sold on numerous times as it was deemed impossible to build on. Many architects and owners didn't have the courage to tackle this site on a very steep slope.
Thanks to HUF HAUS the family were finally able to realise their dream home; a house with plenty of living space and a view of the great outdoors at all time. Thanks to the sloped site and the large glazed areas, the owners now enjoy wonderful views – to the envy of many of their neighbours. The house's cellar is supported by foundations measuring several metres and is built in part into the slope.
Hillside house with a stunning garden
The impressive glass palace with its striking half-timbered architecture lies high up on the main ridge of the Taunus mountains, one of the highest locations on the south side of the Taunus facing the busy metropolis of Frankfurt. The paradisal view from this HUF house built on a slope is virtually omnipresent thanks to the glazing which extends over three floors. The owners get to enjoy a truly wonderful view from their spacious patio in the evening, in particular when the lights of the Frankfurt skyline sparkle and shine and the sun casts a warm light over the city's mighty skyscrapers. The experts from GartenART, a company belonging to the HUF Group, had to take a huge twelve metre height difference into consideration when landscaping the garden in order to create a green paradise in harmony with nature and the architecture of the house. The outside area is divided into five terraced levels which satisfy the needs of the family in the form of various functional areas. The top area is the development area. The downstairs are accessed at ground level from the carport.
The second garden level is directly adjacent to the ground floor. The spacious timber patio is slightly elevated over an ornamental gravel area and is connected to a smaller timber island via a number of steps. A wellstone brings the element of water to life in addition to the pool level.
The third level comprises an expansive stone patio; the outdoor pool functions here as a divider and design feature to accommodate the height difference between the third and fourth level which, in turn, can be accessed via limestone cliff steps. A garden gazebo, enclosed in a flowerbed, is the perfect place to wind down.
The fifth patio level is a generously sized, low-maintenance flower meadow with a red-leaved trumpet tree as the sole plant.
