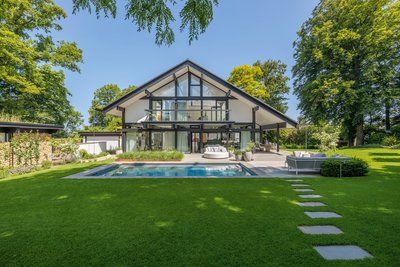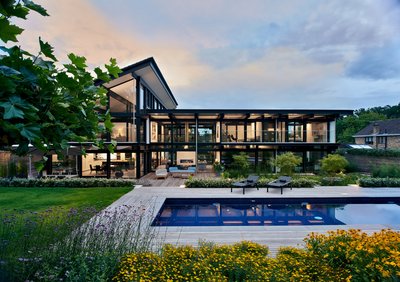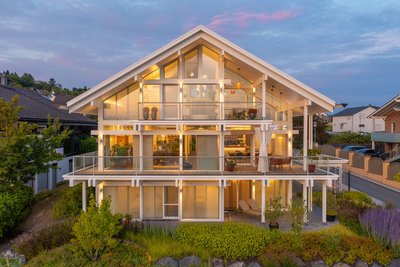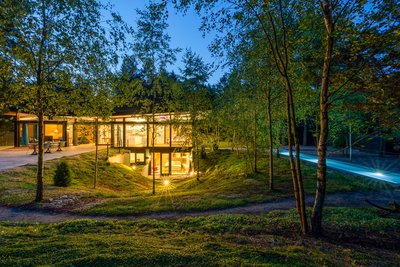YOUR BENEFITS AT A GLANCE
- Family business with over 113 years of experience
- Turnkey design houses made of timber and glass
- Use of premium quality building materials
- Fix price guarantee
- All services from a single supplier with the specialists from the HUF Group
- Experts for sustainable and energy efficient building solutions
- Specialist after-care service
A Home Bathed in Light
Are you dreaming of a bright, airy home that feels like a holiday every day? A house where expansive glazing brings the outside in, seamlessly connecting your living space to nature?
While the beauty of glass architecture is undeniable, many prospective homeowners wonder: what about energy efficiency? Will the house be too warm in summer – or lose heat in winter? The answer is reassuring: thanks to state-of-the-art glazing and intelligent architectural design, generous glass façades not only make a striking visual statement but also meet the highest standards of thermal insulation.
For over 113 years, HUF HAUS have blended traditional timber craftsmanship with visionary glass-and-wood architecture to deliver the answer: architect-designed dream homes, bespoke in every detail and built with triple glazing, responsibly sourced timber, and advanced heating systems such as cutting-edge heat pump technology.
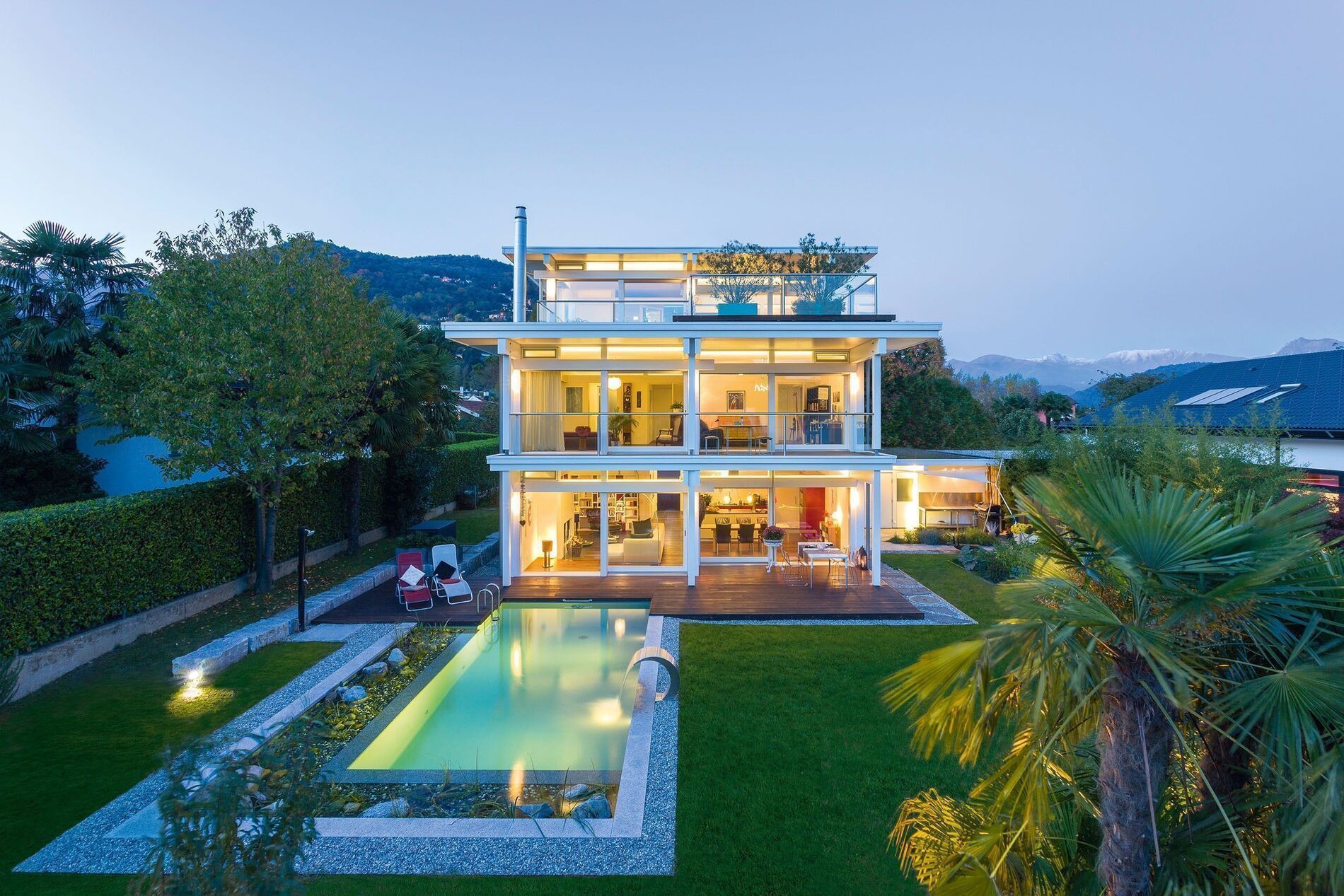
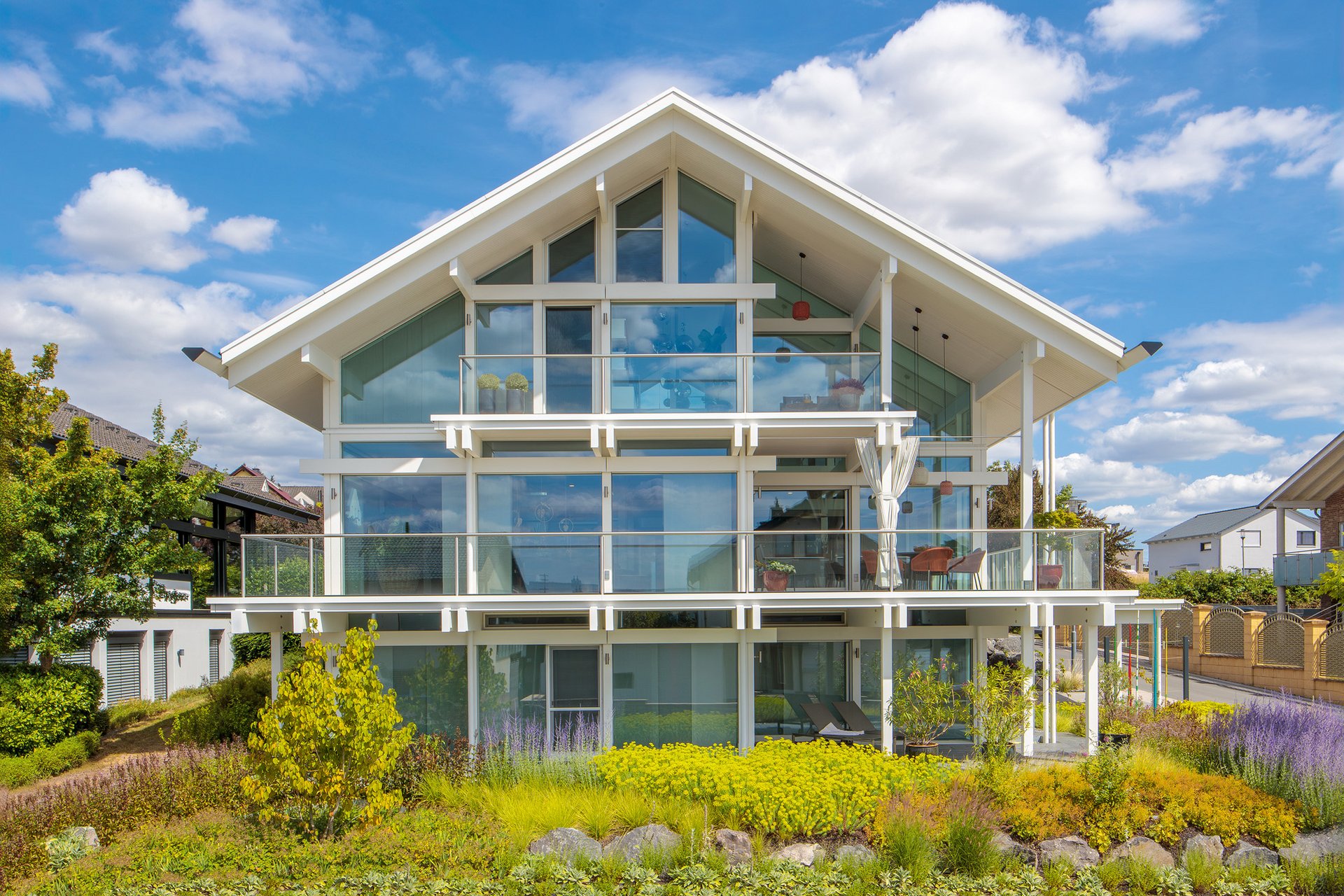
A HUF house defined by glass – the hallmark of contemporary architecture
Natural light is far more than just a source of illumination – it’s proven to enhance wellbeing, boost concentration and support good health for those living in sun-filled spaces. A house embraced by glass captures the full potential of the sun, while reducing the need for artificial lighting – a perfect balance of comfort and energy efficiency.
The architectural concept of transparency brings a sense of openness, offering uninterrupted views into the garden and surrounding landscape. Here, nature becomes an integral part of everyday living. Floor-to-ceiling glazing and expansive window frontages create a seamless flow between indoors and out – a defining feature of the modern prefabricated HUF house.
With HUF HAUS, clients have the freedom to opt for fully glazed facades – a striking alternative to conventional walls. Whether overlooking lakes, meadows or countryside, this panoramic perspective becomes an everyday luxury, effortlessly blurring the boundaries between home and horizon.
Prefabricated Living with Glass: Architecture and Design
The contemporary timber-and-glass architecture of HUF HAUS brings together time-honoured materials and pioneering construction techniques, creating a timeless elegance inspired by Bauhaus design. Each glass-fronted, architect-designed HUF house is entirely bespoke — tailored precisely to the client and harmoniously integrated into its surroundings, whether nestled in the heart of a vibrant city or set in a tranquil rural landscape.
Floor-to-ceiling glazing, corner-mounted glass panels and expansive window façades create an impressive sense of space, making even compact rooms feel light, airy and spacious.
Sliding doors open up to seamless transitions between interior and exterior, merging home and garden into one harmonious living experience during the warmer months. Clean architectural lines and minimalist forms give every glazed HUF house a refined visual impact — a striking example of modern openness and clarity in design.
Signature clerestory windows, a hallmark of HUF HAUS architecture, offer an additional level of natural light — especially beneficial in smaller rooms. For optimal ventilation, tilt-operated clerestory windows are an elegant solution in compact bathrooms or utility spaces.
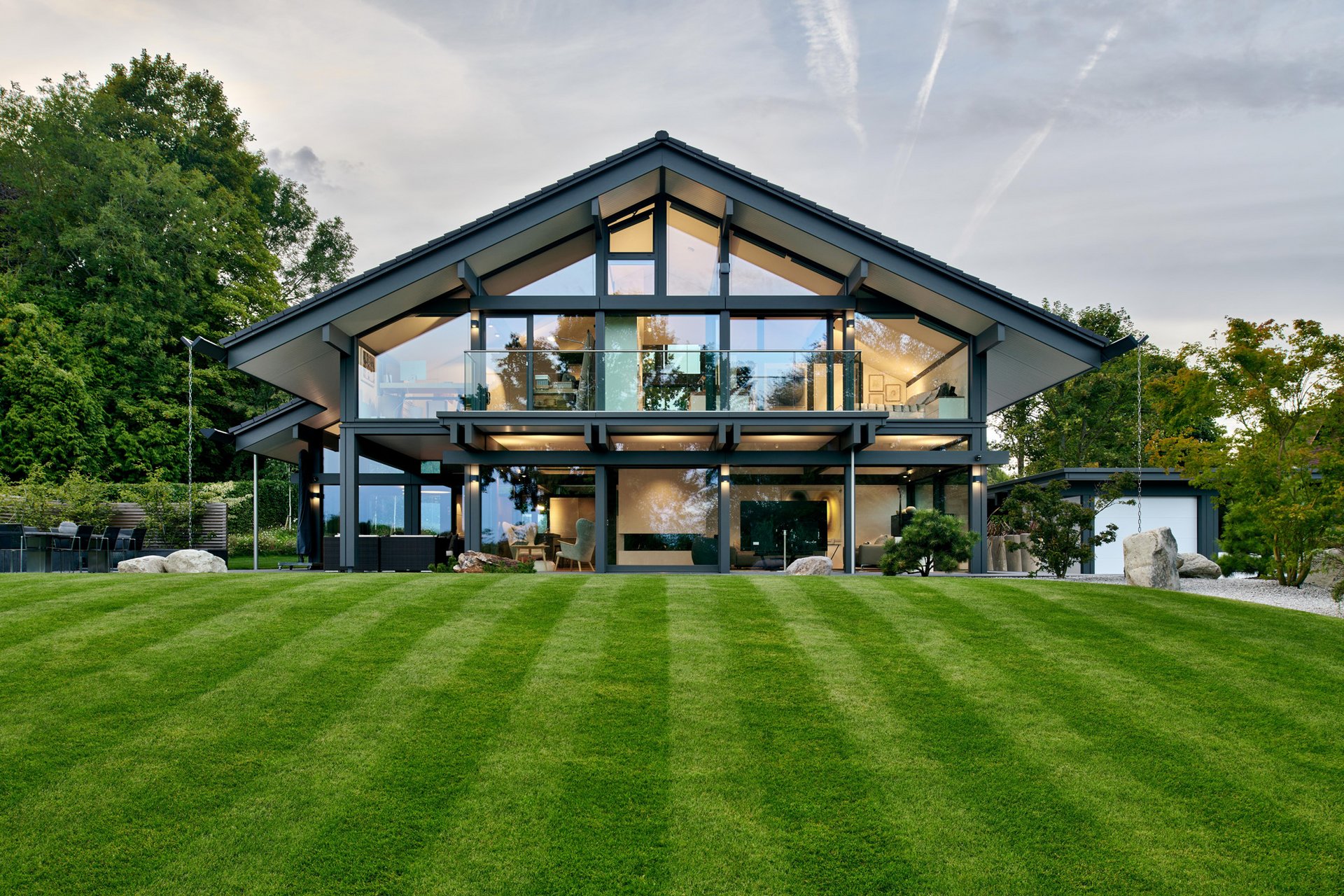
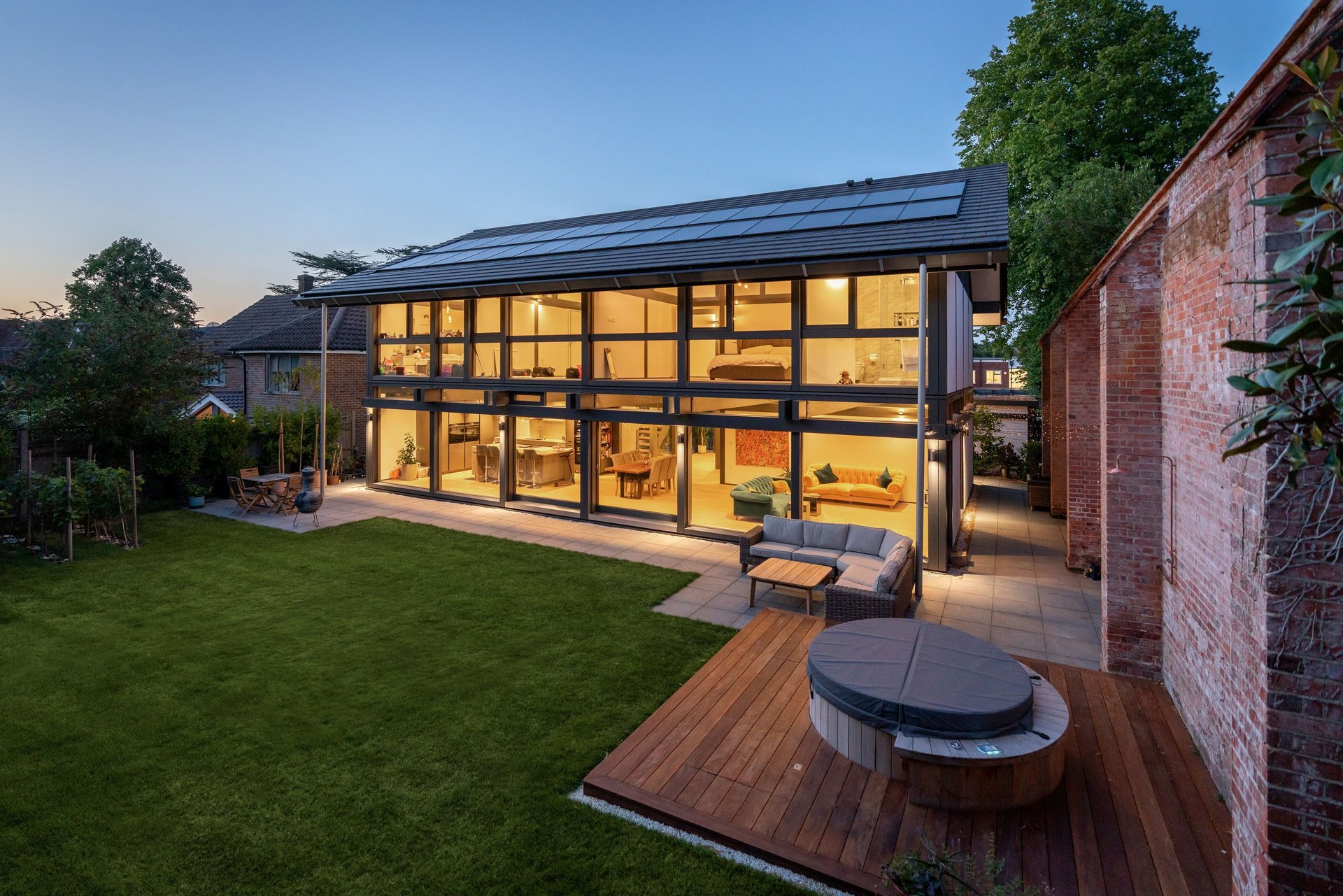
Timber and Glass: Where Nature Meets Modern Living
A timber and glass house combines the natural warmth of Nordic spruce with the elegance and clarity of contemporary glass façades. The use of timber as a core material not only ensures a balanced indoor climate and naturally regulates interior temperatures, but also embodies a sustainable and environmentally conscious approach to building. Solid timber walls provide outstanding insulation and contribute to a welcoming and comfortable living environment – a feature especially appreciated by families.
Glass, on the other hand, opens up the space to allow natural daylight to pour in, creating a seamless interaction between light and structure. The result is a harmonious pairing of materials that transforms the timber and glass house into a sanctuary where people and nature live in harmony – offering a way of life that is truly connected to its surroundings.
Energy Efficiency and Thermal Protection in Glazed Surfaces
In contemporary homebuilding, advanced glazing technology is key to reducing energy consumption without compromising on comfort. At HUF HAUS, we use premium triple glazing with an impressive Ug-value of just 0.5 W/m²K — helping to keep homes warm in winter and pleasantly cool in summer.
Our triple insulating glass offers more than just outstanding thermal protection. This certified high-performance glazing shields the interior not only from the cold, but also from external noise and excessive solar heat. Every detail has been designed to deliver performance: passive solar energy gain helps reduce heating costs, while the integration of state-of-the-art heat pump technology takes energy efficiency to the next level. For those seeking further independence, a roof-mounted photovoltaic system can be added to convert sunlight into electricity — dramatically improving your home's energy profile while increasing self-sufficiency. A long-term investment with significant returns.
For clients seeking smart automation, we offer HUF houses equipped with KNX technology — the benchmark in intelligent building control. This enables seamless coordination between lighting, heating, shading and ventilation, all controllable via app, even remotely. The result is not only a timeless architectural statement but also a remarkably efficient living environment.
An intelligently engineered solar protection system with integrated blinds ensures that interiors remain cool on hot summer days — all without blocking natural daylight. A testament to smart living with glass, where beauty meets functionality.
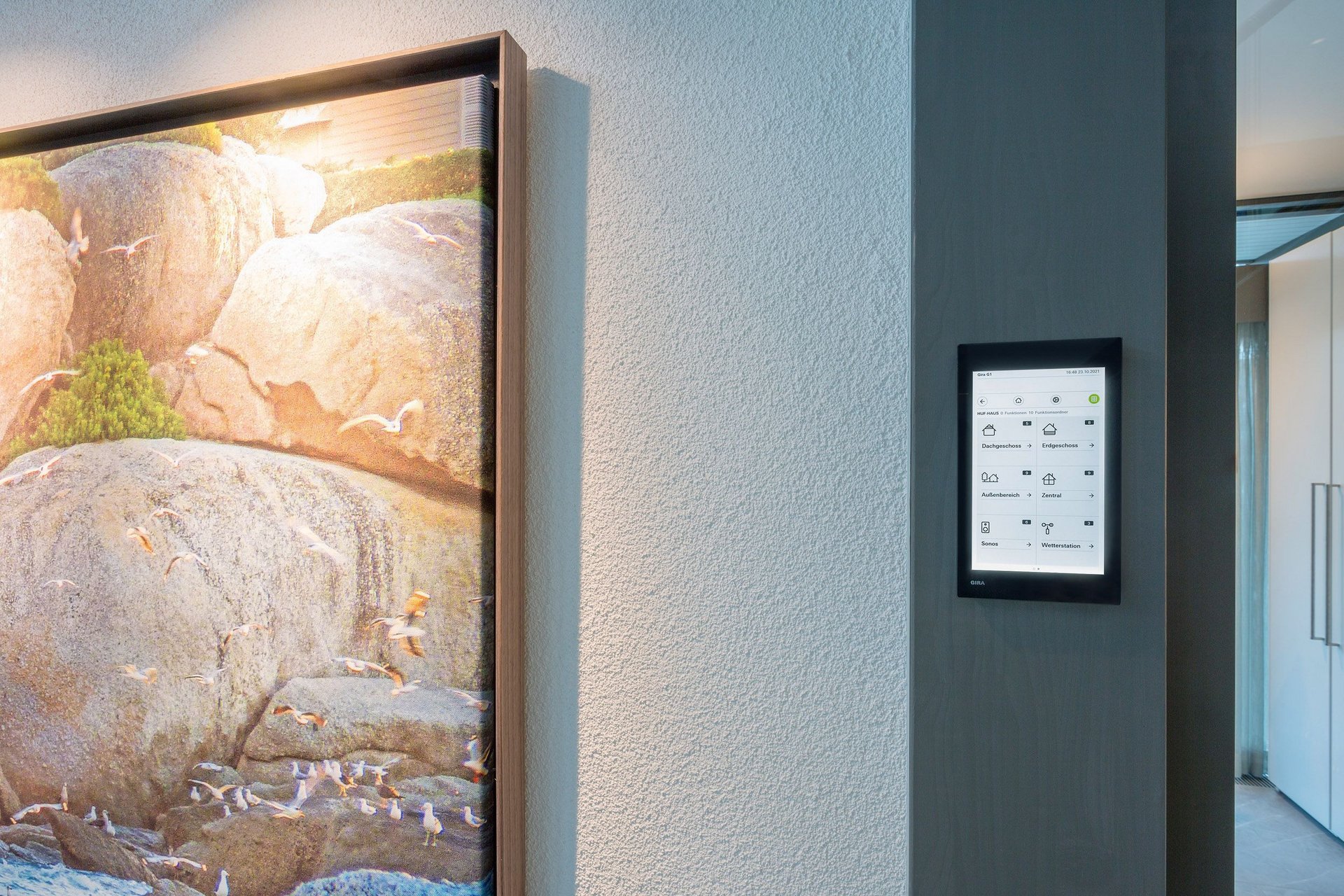
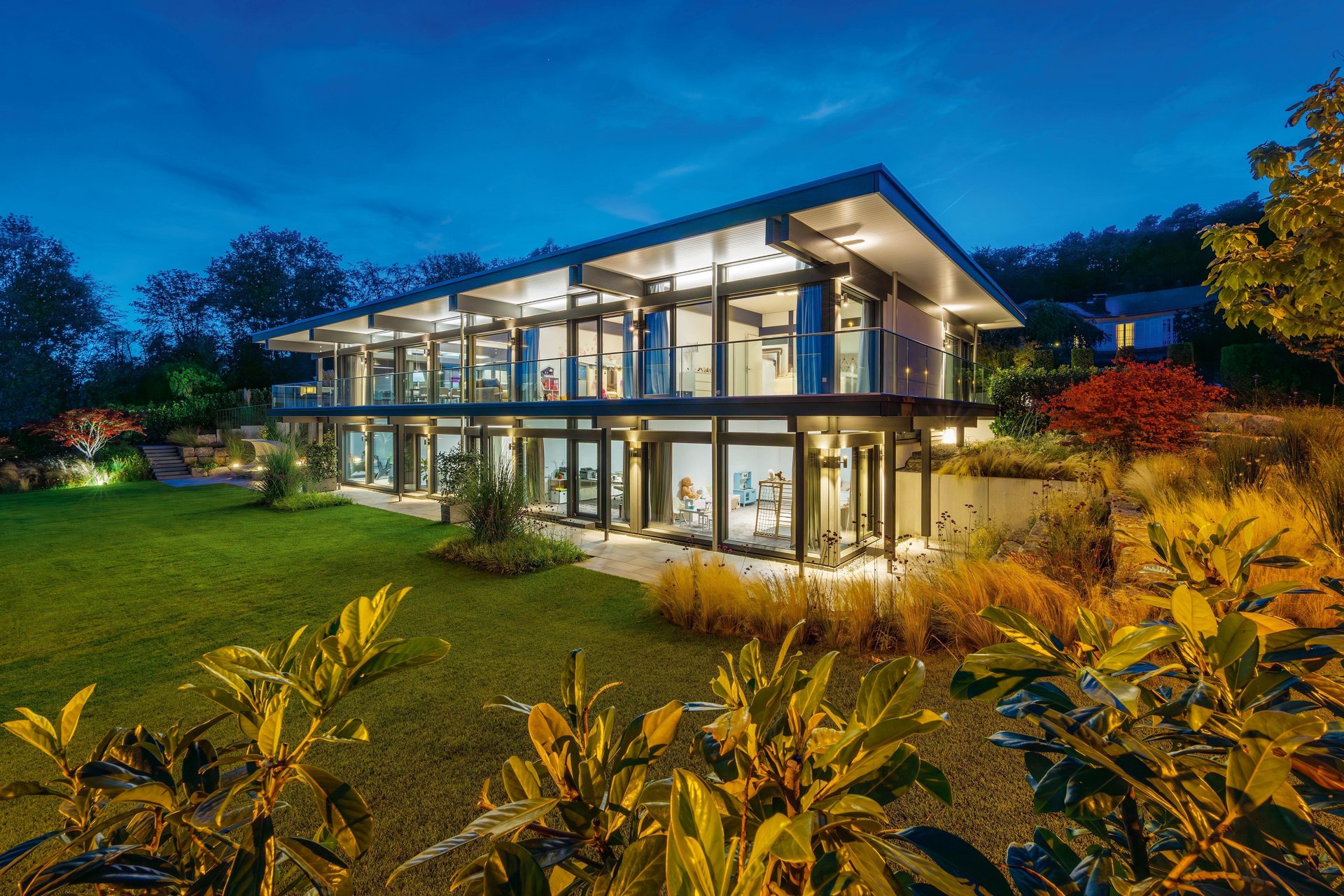
Benefits and Ambience: Living in Harmony with Nature
The advantages of glass-rich architecture extend far beyond aesthetics. Light-filled interiors enhance wellbeing, boost concentration, and create an inviting atmosphere that encourages relaxation. Expansive glazing draws the outdoors in, transforming nature into an integral part of daily life. Privacy can be maintained through thoughtful landscaping, elegant curtains or intelligent glass solutions—without compromising on transparency.
For families, a home with glass façades offers the perfect living environment: children can play safely in the garden while parents enjoy unobstructed views from the comfort of the living space. Each HUF house fosters a deep connection with the natural world, seamlessly combining contemporary design with sustainable construction—creating a space where living and lifestyle exist in perfect harmony.
Bungalow Living in Glass: Light-Filled Luxury on a Single Level
A HUF house bungalow combines the ease of level living with the elegance of expansive glazing. With all rooms arranged across a single storey, it offers step-free access throughout, while floor-to-ceiling windows maximise natural light and create a seamless connection to the outdoors.
The open-plan layout allows the kitchen, dining, and living areas to flow effortlessly into one another, ensuring a sense of togetherness at the heart of the home. Large sliding doors extend the living space onto terraces and into the garden, blending indoor comfort with the joys of outdoor living — especially during the summer months.
A glass-fronted bungalow is the ideal choice for those who appreciate clarity, comfort and a bright, uplifting atmosphere. HUF HAUS offer a wide range of floor plan options — from smart, compact footprints to generously scaled concepts with multiple bedrooms and dedicated utility spaces.
Thanks to HUF HAUS’s flexible construction system, your home can evolve effortlessly in line with changing needs. It’s bespoke living designed to adapt — ensuring your dream home remains the perfect fit, both now and into the future.
Villa with Glass Façade: A Statement in Exclusivity and Elegance
A villa with a glass façade is the ultimate expression of refined architecture, contemporary design, and luxurious living. At HUF HAUS, our bespoke approach to homebuilding ensures each residence reflects the individuality of its owners — combining natural materials such as timber and glass, and if desired, striking exposed concrete, into one harmonious whole.
Expansive living areas unfold across multiple levels. The ground floor features open-plan spaces that flow seamlessly onto the terrace, perfect for entertaining and daily living. Upstairs, private retreat areas offer indulgent comforts such as a freestanding bathtub positioned in front of panoramic glazing. A rooftop terrace completes the sense of luxury with its secluded atmosphere and far-reaching views.
Each HUF house is meticulously tailored to your personal vision — from the floor plan and materials to the interior design details. Whether situated in the heart of the city or on a generous plot at the edge of town, a villa with a glazed façade makes a bold architectural statement, proving that sustainability and luxury go hand in hand.
Hillside Living: A Home of Glass, Light, and Views
A sloping plot offers a truly unique opportunity to make the most of expansive glazing — transforming everyday views into a constant source of inspiration. Thoughtfully designed to match the contours of the landscape, each level of the home is flooded with natural light and presents uninterrupted green vistas.
On the ground floor, a staggered layout allows for generous living and dining spaces with direct access to the terrace — perfect for entertaining or relaxing in the open air. Upstairs, the bedroom and freestanding bathtub positioned in front of a panoramic window create an intimate sanctuary with breath-taking views. A private rooftop terrace adds yet another dimension, further extending the usable space while offering a new perspective on the surrounding scenery.
At HUF HAUS, every home is individually designed to reflect its owners’ vision. Our architects tailor each glazed façade precisely to the unique topography of the site — ensuring that light, space and landscape are harmoniously integrated. Naturally, all planning and structural requirements are met with meticulous precision, allowing for a seamless and efficient approval process.
The result: a refined living experience where every wall, window and room serves a clear purpose. Whether overlooking lakes, forests or distant skylines, the view becomes an integral part of the home, delivering remarkable perspectives to your bespoke hillside villa.
Building with Glass: From Vision to Reality
Designing a home with expansive glazing calls for meticulous attention to detail – from bespoke architectural planning and selecting the ideal glass types to seamlessly integrating intelligent home technology. At HUF HAUS, we accompany you every step of the way, transforming your vision into reality with a single point of contact – from initial concept to handover of the keys.
Our distinctive post-and-beam construction enables floor-to-ceiling glazing without intrusive supporting pillars, while premium-grade safety glass meets the highest standards of certified durability and performance.
Whether your plot is on a hillside, in the heart of the city, or nestled on the outskirts, our experts tailor every element of your design to suit your location and lifestyle – considering solar orientation, sightlines, energy efficiency, and of course, your personal preferences.
The result is a one-of-a-kind HUF house, crafted with precision and elegance – a dream home conceived with care and brought to life with professional excellence.
What would you like to do next?
![HUF Haus weiss OEsterreich 8 [Translate to English - UK:] Architektenhaus](/fileadmin/_processed_/f/0/csm_HUF_Haus_weiss_OEsterreich__8__d1c562a7e5.jpg)

