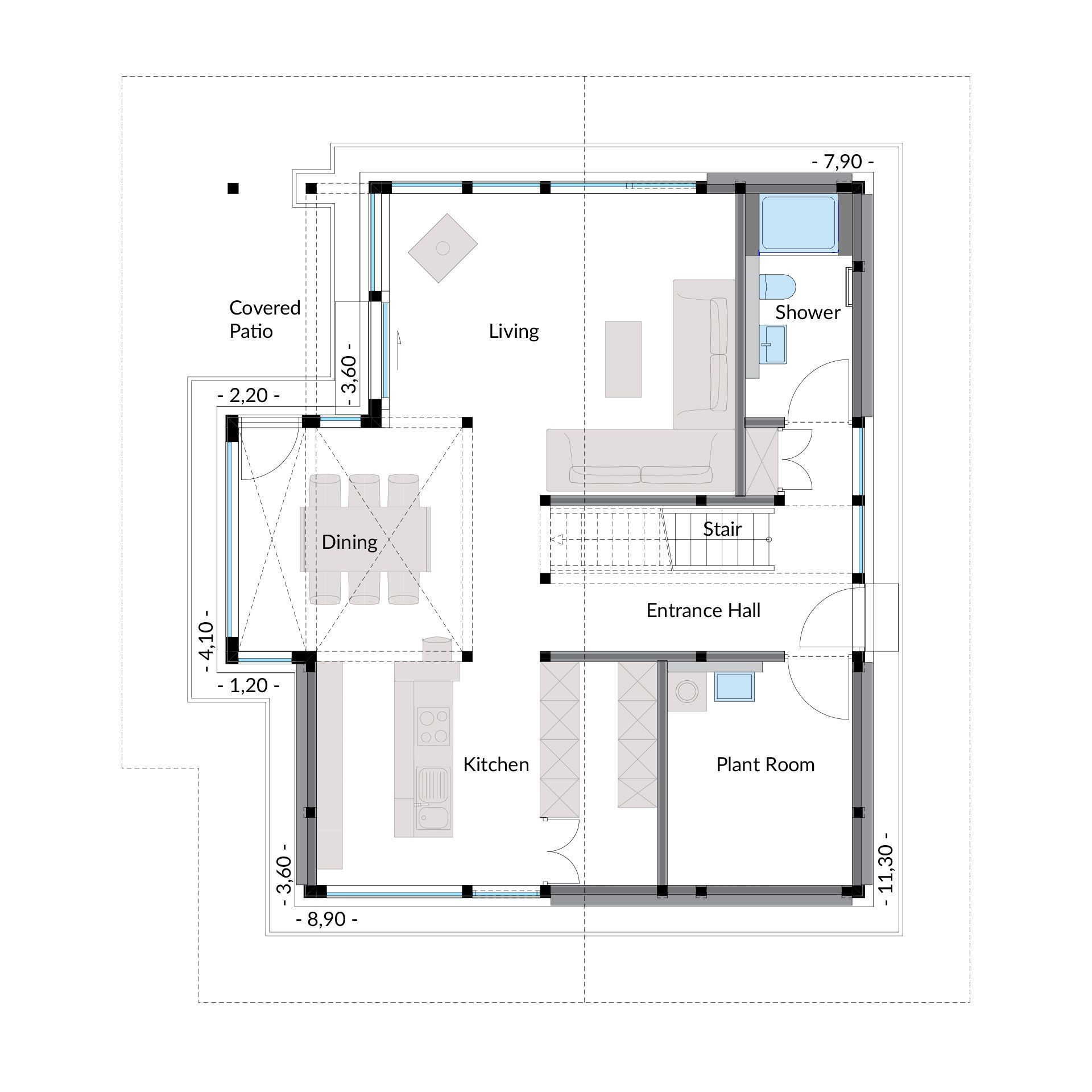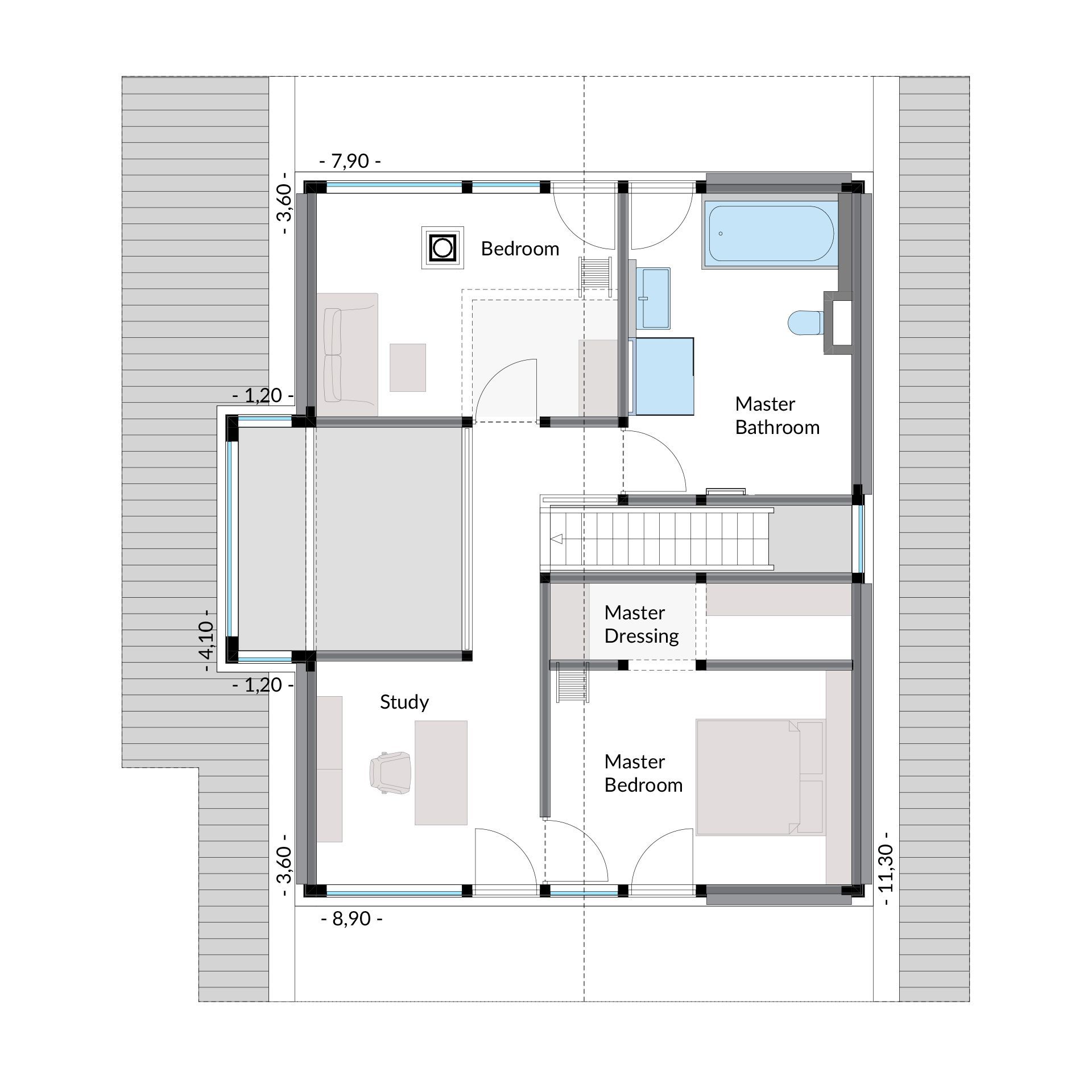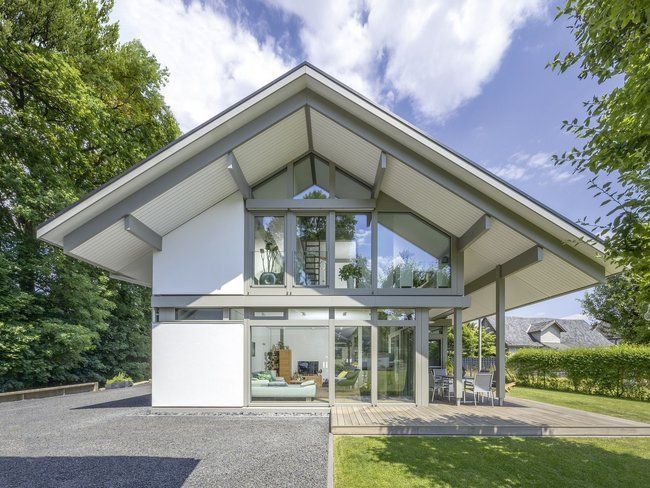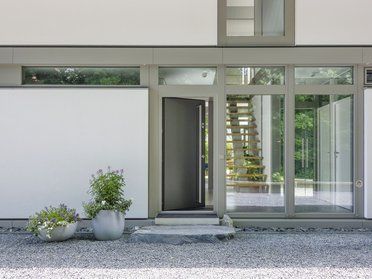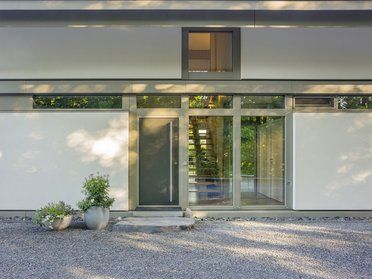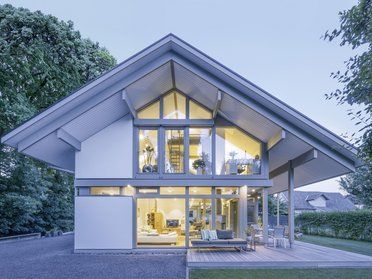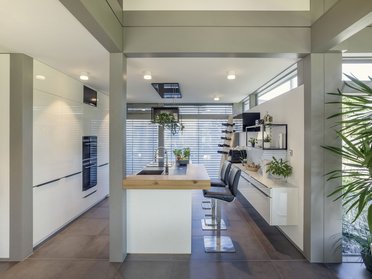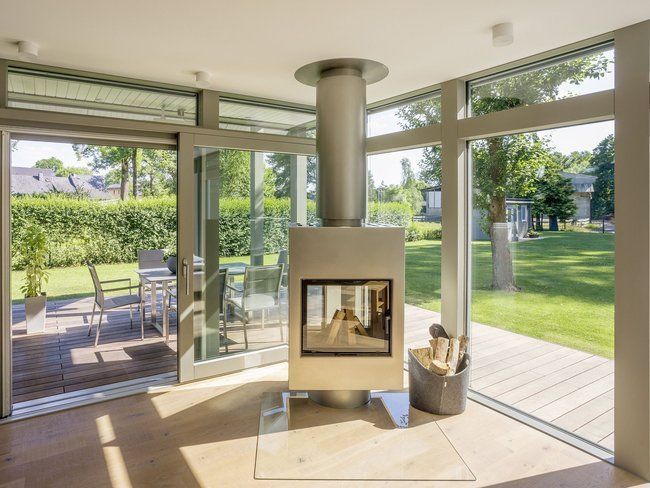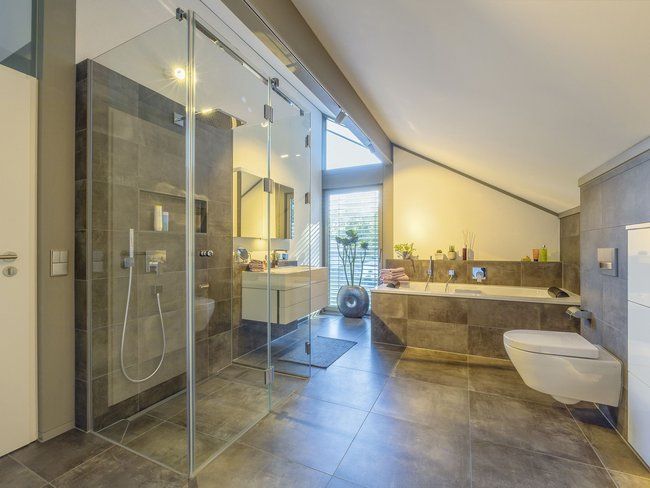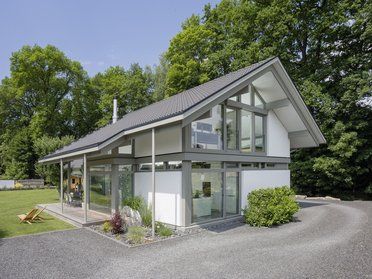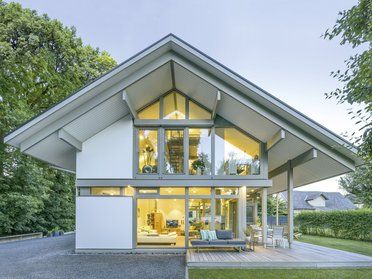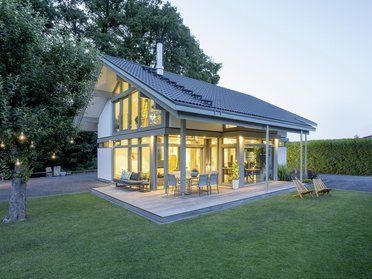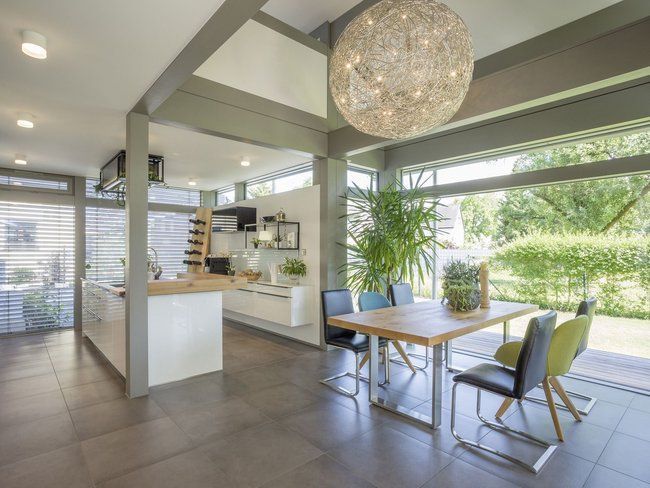MODUM 7 sample 1
Compact Living Space
Efficient and beautiful
Four years ago, the Fleischmann-Fiedler family fell in love with the modern post-and-beam architecture of HUF HAUS – and for the past three years, the family of three has now been living in their own dream house made of timber and glass in Germany.
The terrace offers a view of the old trees, the wide green spaces and the small stream that meanders idyllically along the property. With its simple elegance and open architectural language, the light-grey HUF house MODUM fits perfectly into these natural surroundings.
The single-family house is heated by means of an efficient air-to-water heat pump via underfloor heating and, thanks to its complex construction details and excellent thermal insulation, meets the highest energy efficiency levels. A photovoltaic system can also be fitted afterwards without any problems; the preparations for this have already been made at the factory in Hartenfels, Germany,
More Details about the house
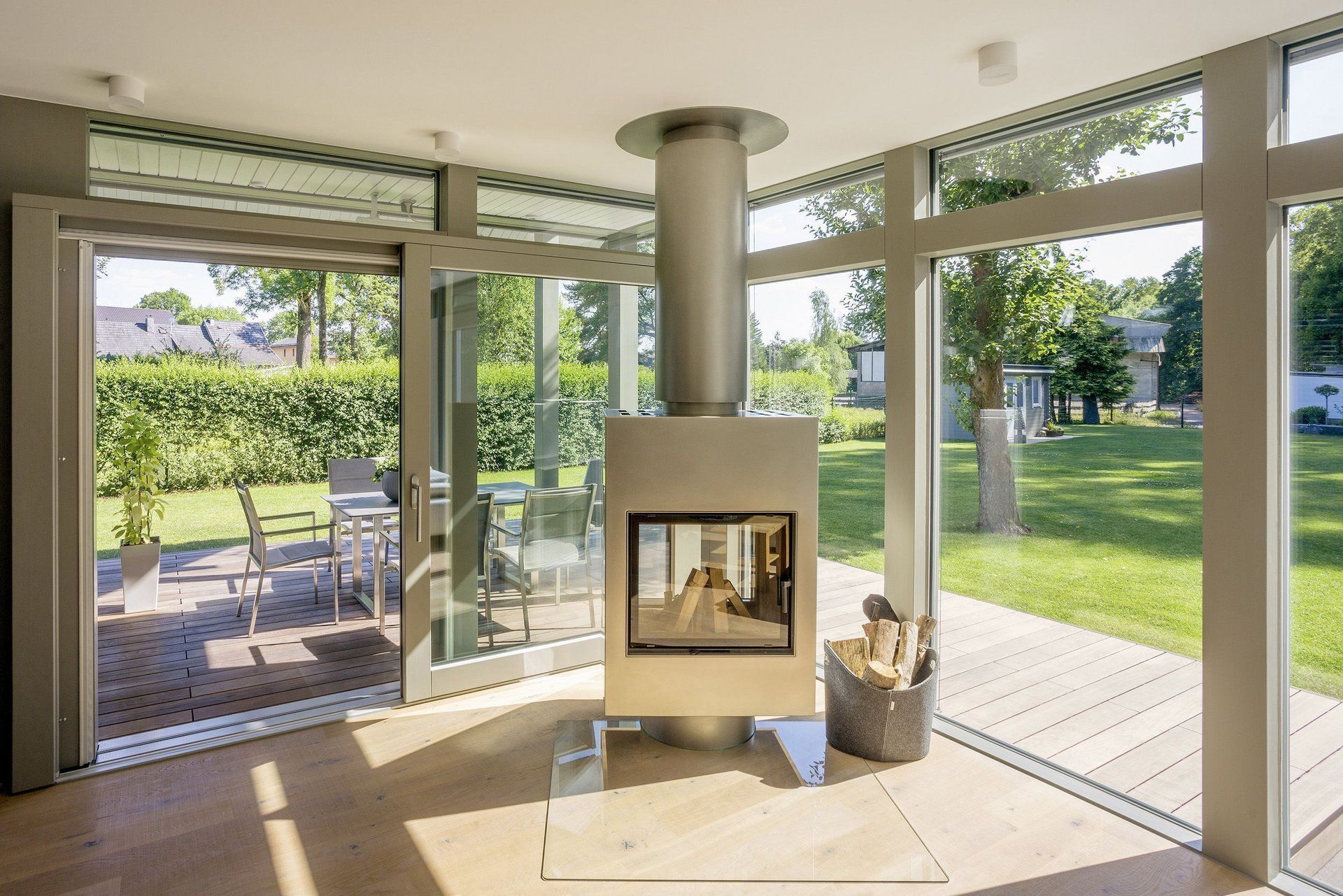
satisfaction
Architectural highlights
The compact floor plan was planned entirely according to the wishes of the owners and convinces with an intelligent room programme with many architectural highlights: Next to the front door, floor-to-ceiling glass fronts provide a view of the single-flight wooden staircase inside, which seems to literally float. Right next to it a mirrored wardrobe and the guest bathroom are located. The two glass elements at the entrance create an axis of light that continues through the hallway to the alcove and into the garden. Adjacent to the living-dining area is the cosy, almost 35-square-metre wooden terrace, which extends the living space outwards. A slight recess in the façade and the sloped roof have created a sheltered outdoor seating area that invites you to linger even on rainy days.
The open-plan living concept continues in the elegant white kitchen with wooden counter; only the groceries disappear into the practical pantry, cleverly hidden behind the cupboard front. The utility room, which also has to be located on the ground floor in a house on a floor slab, is inconspicuously placed on the north-east-facing side of the entrance to the house.
Other project samples
