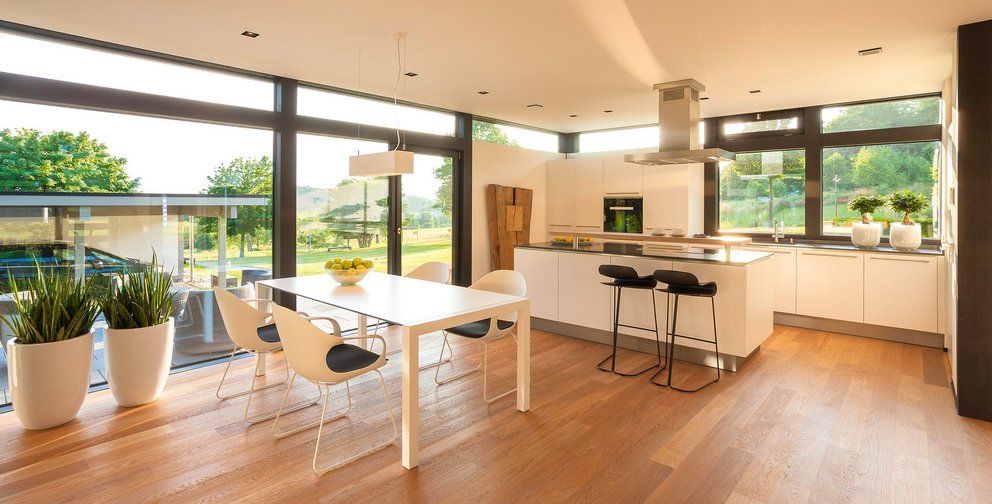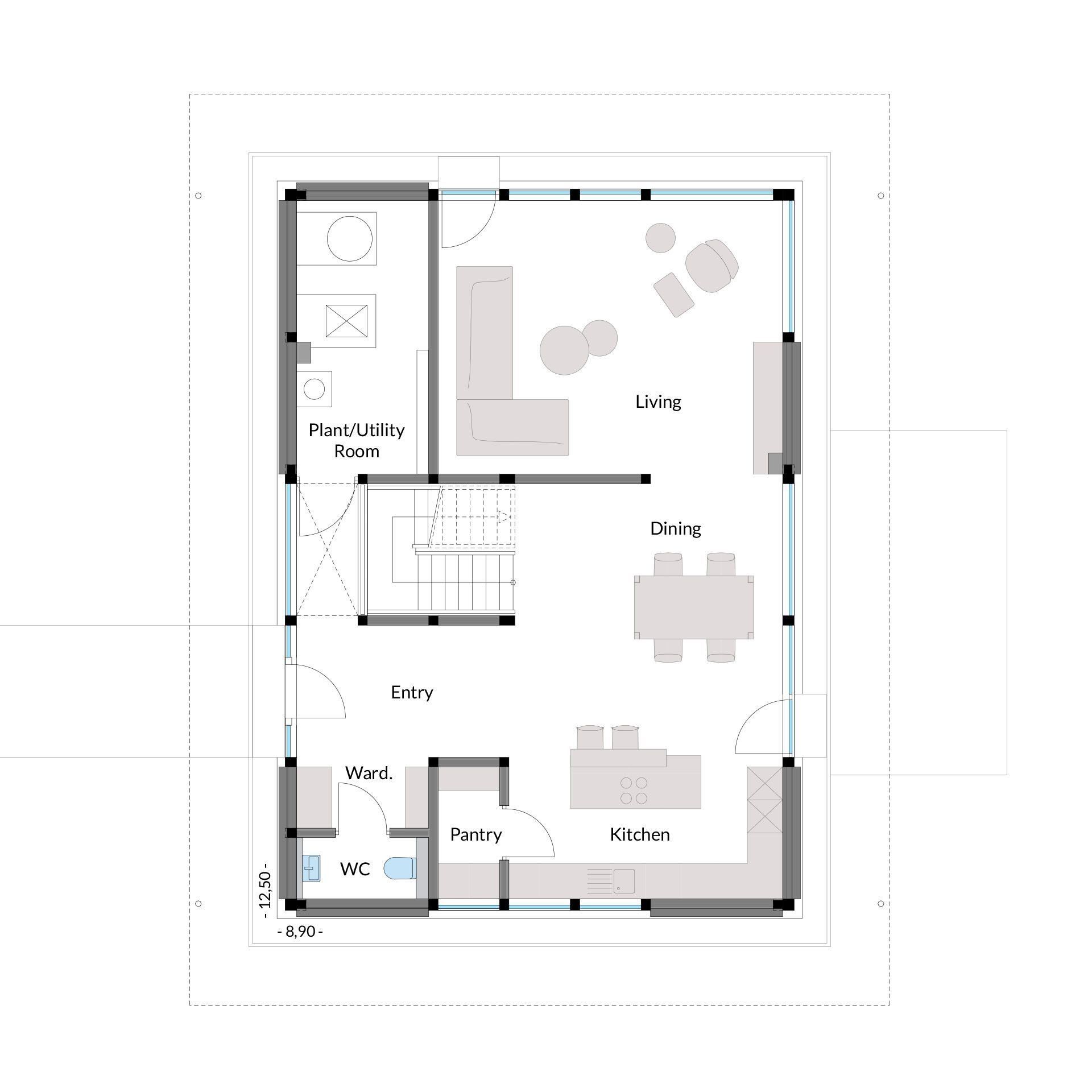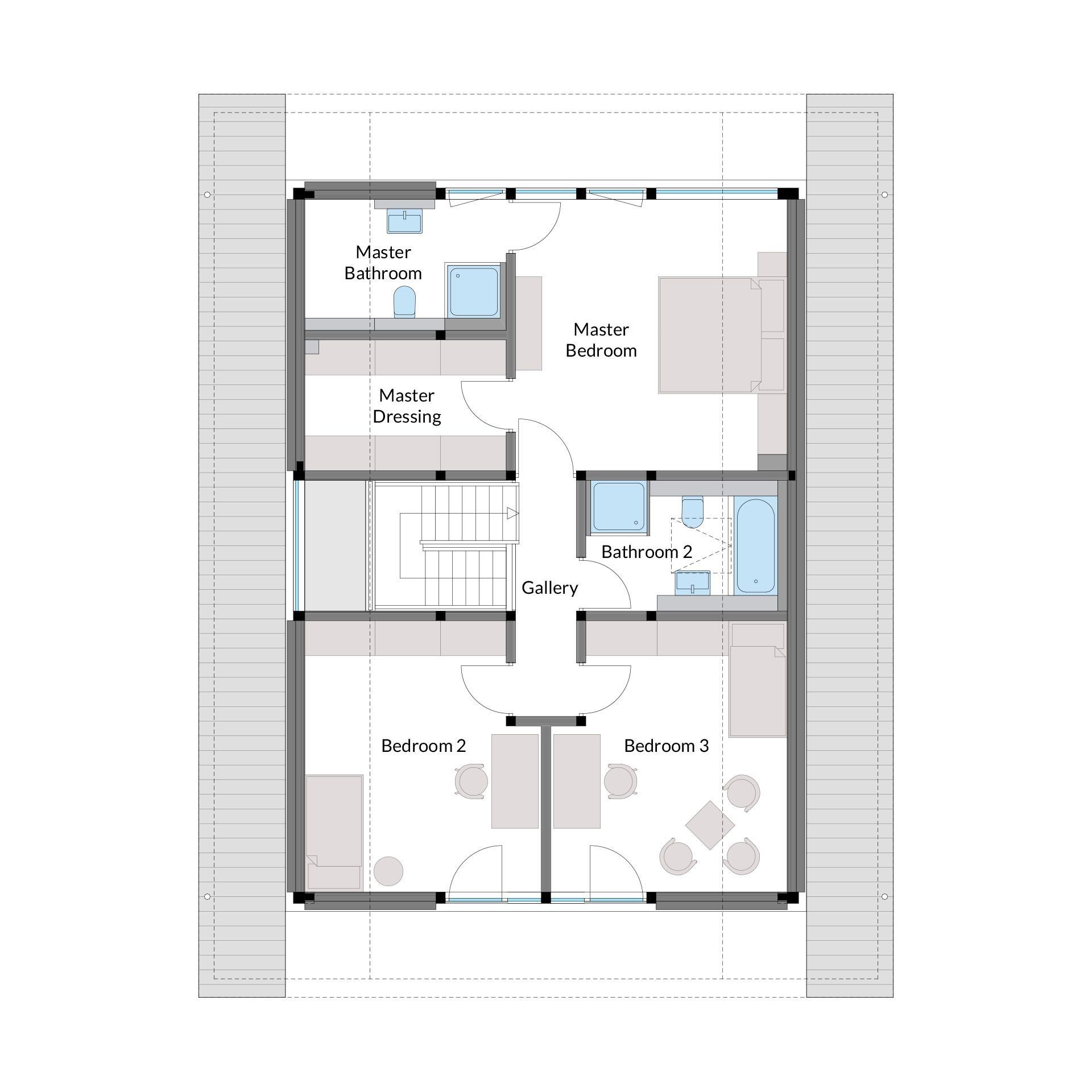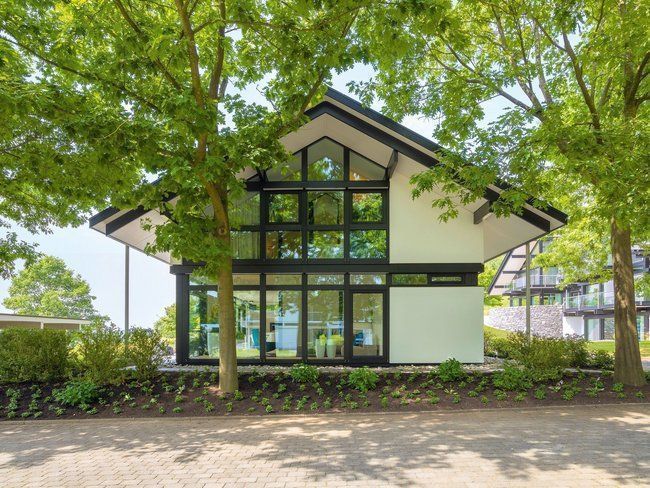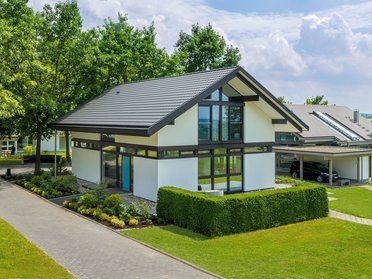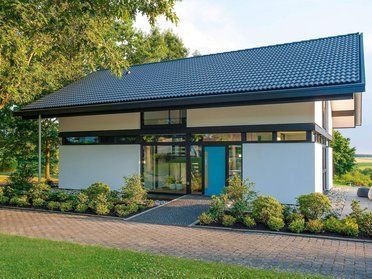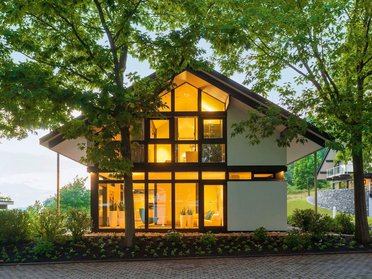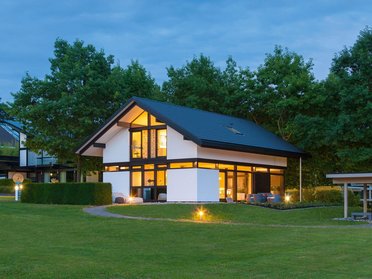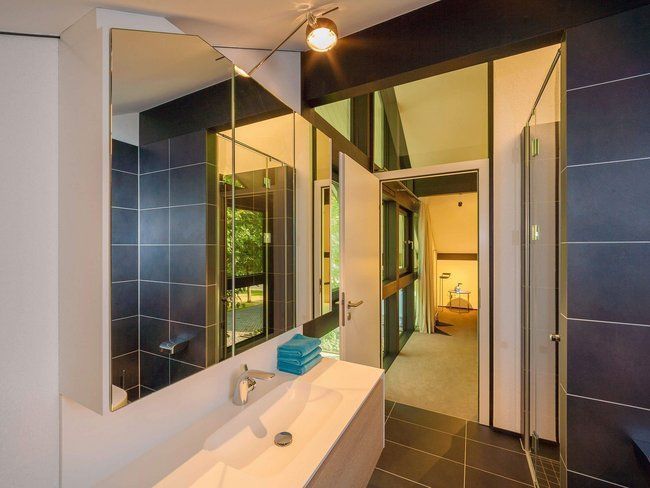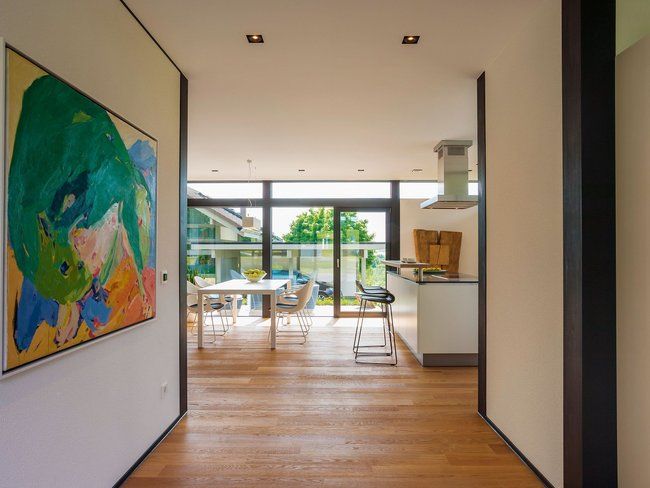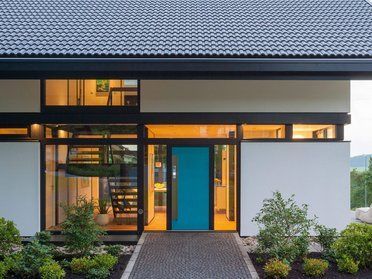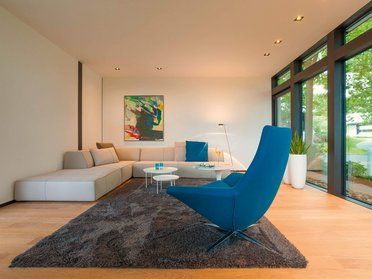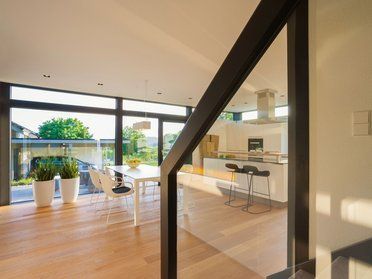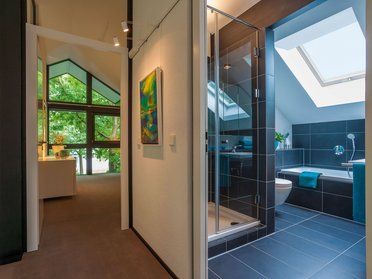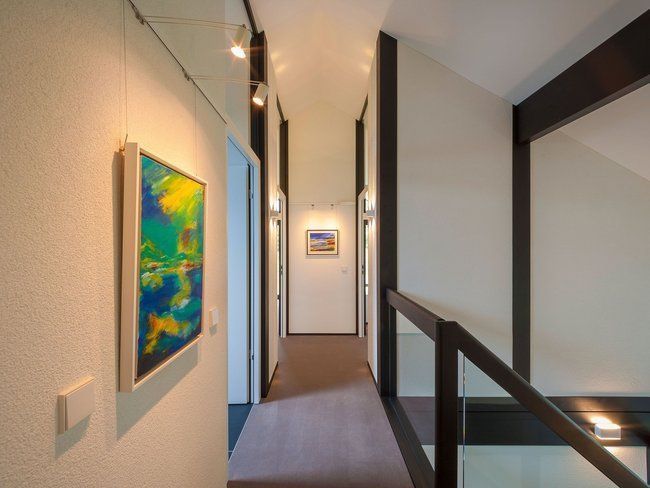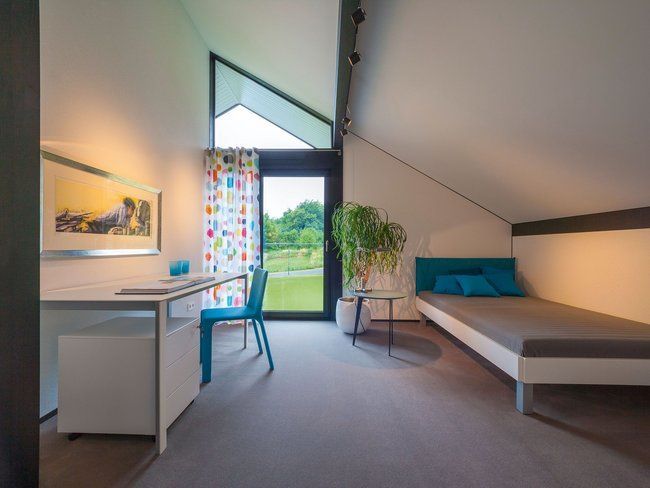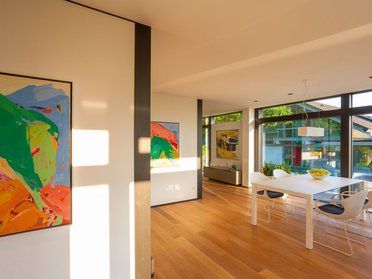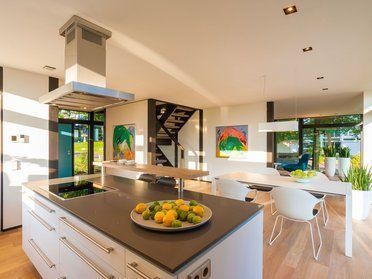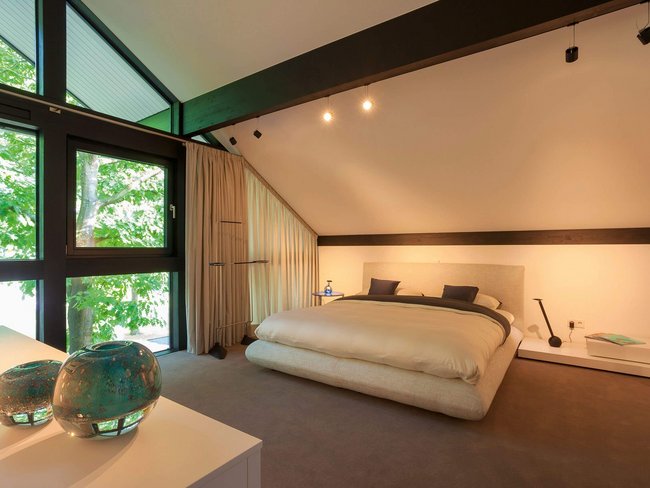MODUM 7 sample 2
INTELLIGENT SPACE TO
REALISE YOUR POTENTIAL
The story behind the house
This house enjoys a spacious living area despite its compact dimensions. The open-plan, light flooded, dining and kitchen areas flow seamlessly into each other, while the intelligently designed utility room and wardrobe make the most of avail-able space.
On the first floor, the floor-to-ceiling windows offer wide ranging views and create a feeling of openness, while throughout the house an ingenious heating system that adjusts to the user’s needs ensures maximum comfort and an ideal room temperature.
More details about the house
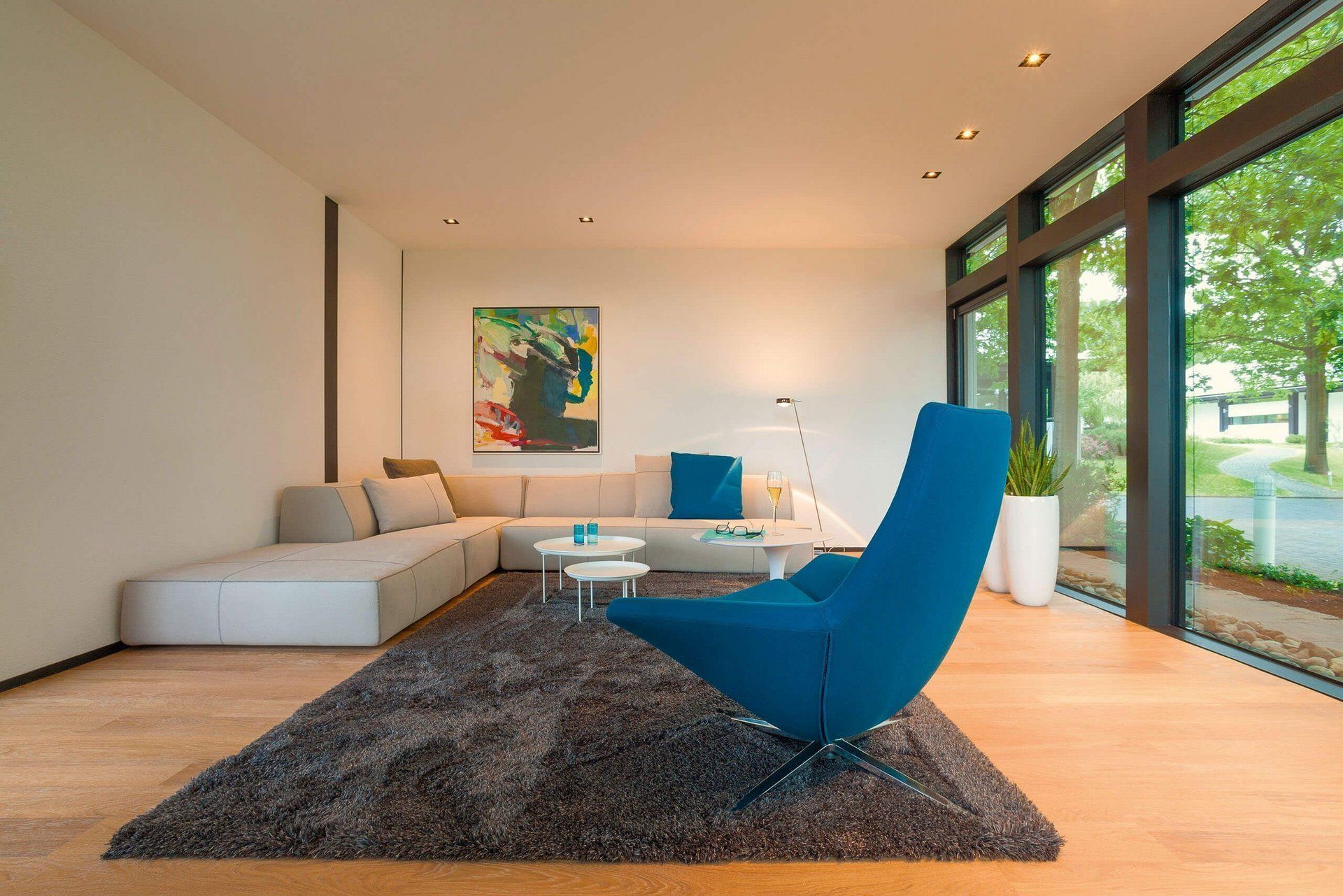
A new way of thinking.
Optimum utilisation of space
The house’s modular planning structure has made it possible to create a spacious living area, where it is easy to forget that the house’s external dimensions are rather compact.
With sophisticated coat rack fittings and cleverly planned utility rooms, the ground floor space is put to optimum use.
In this way plenty of high-quality living space is provided, where non-conformists have room to thrive.
The bedrooms that are open in the direction of the roof ridge, with their large glazed surfaces, show how compact rooms can be reconceptualised.
The striking post-and-beam construction creates a dramatic contrast to the light fittings.
It gives the rooms charm and atmosphere.
Other project samples
