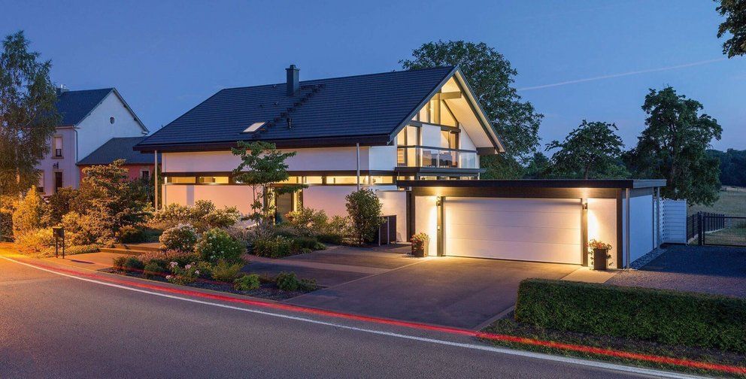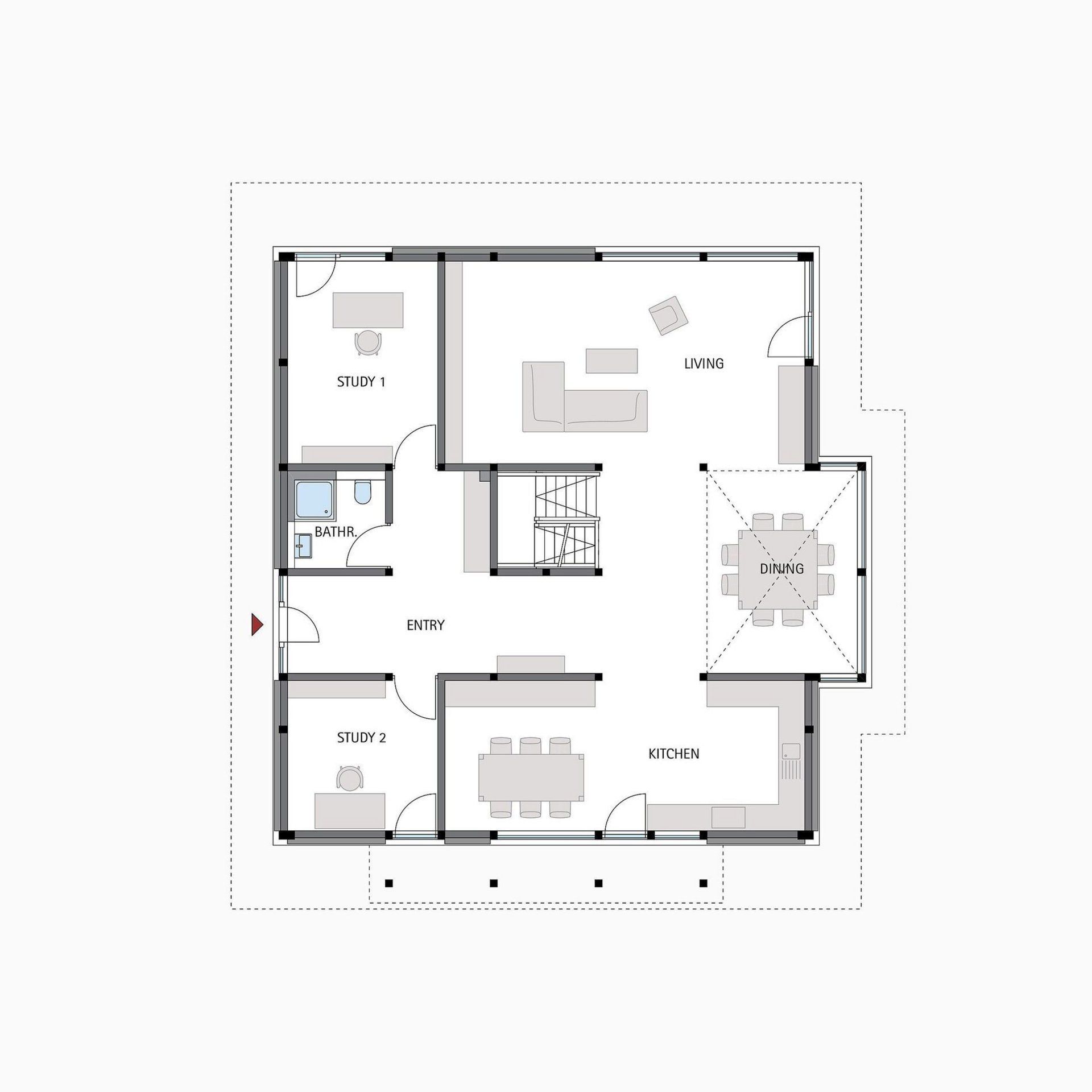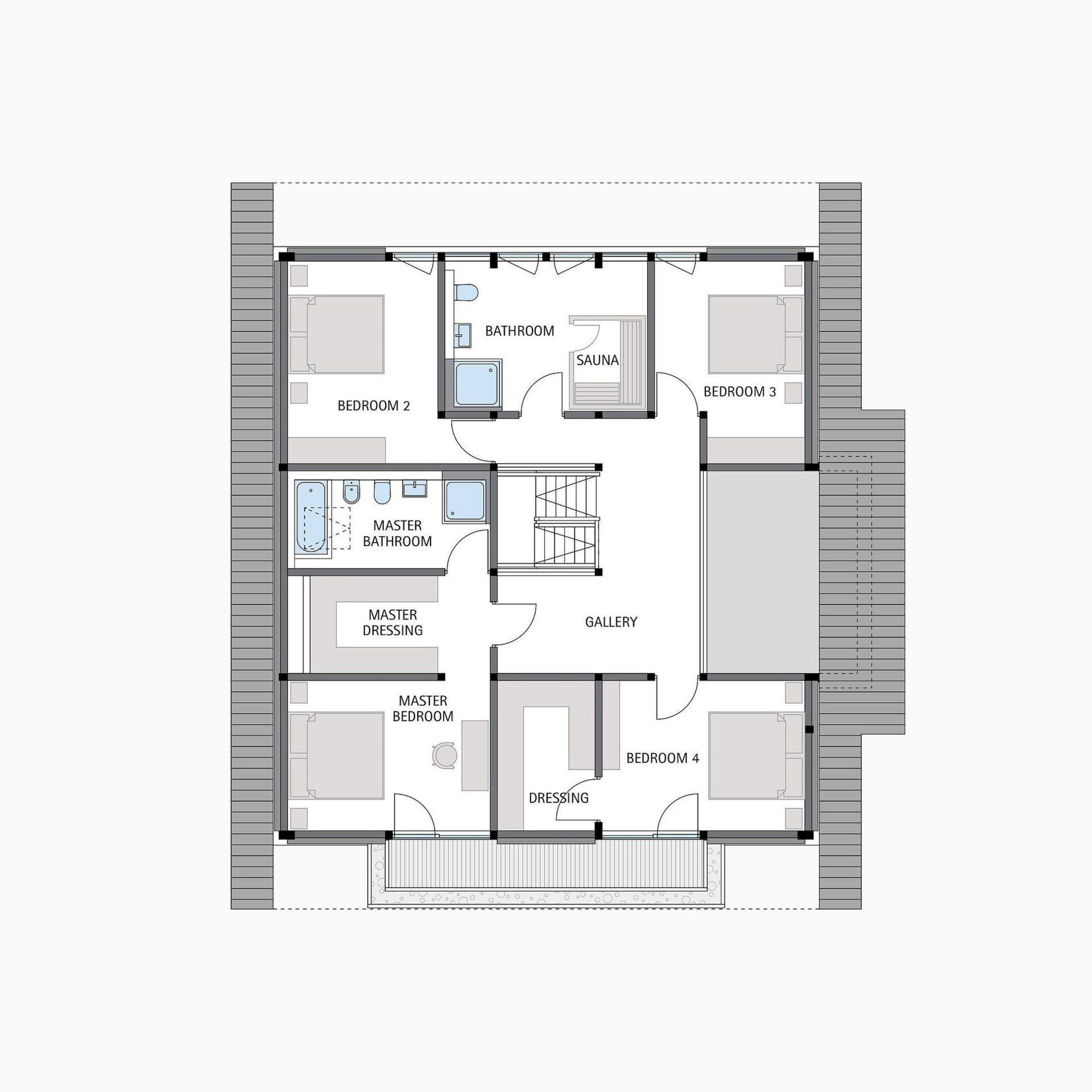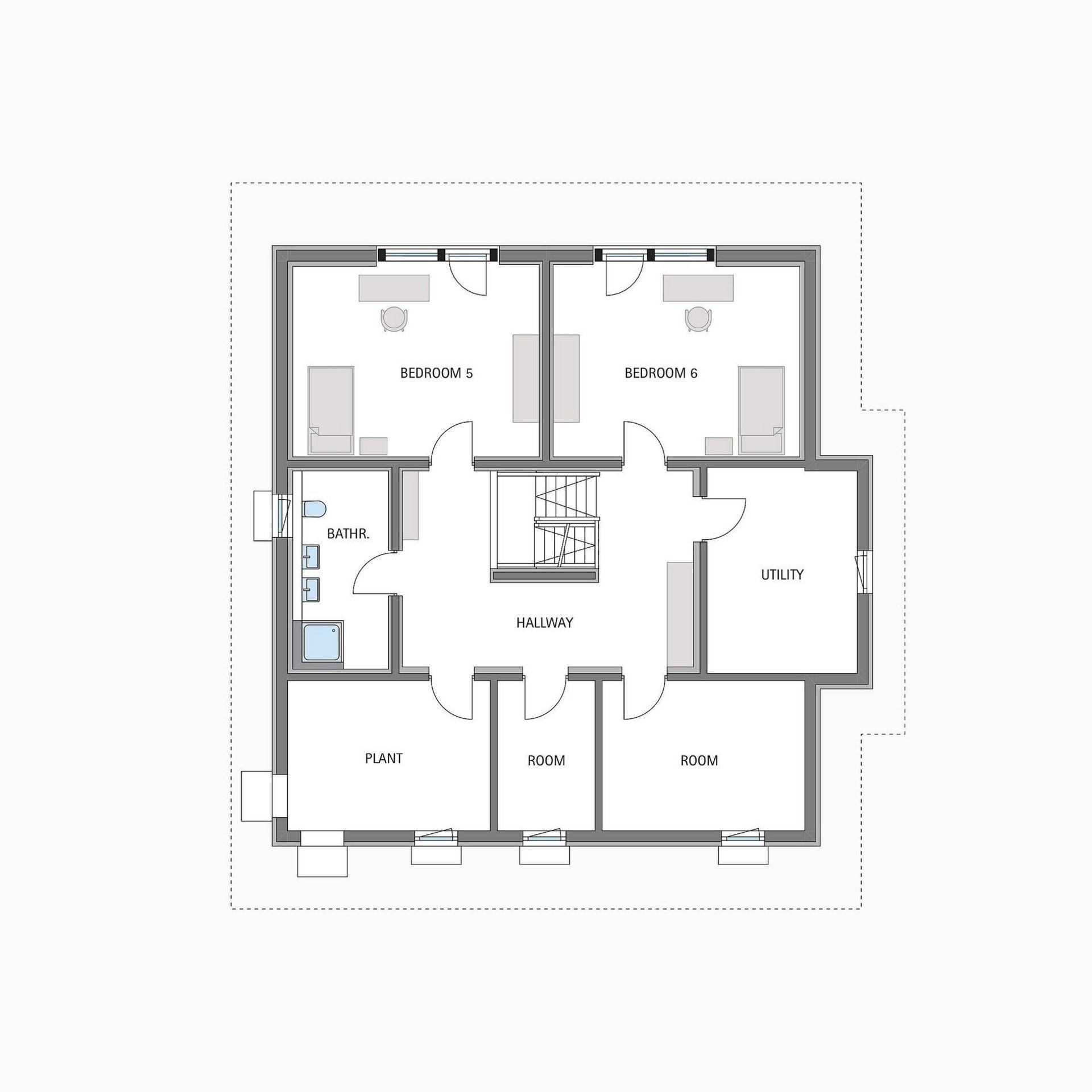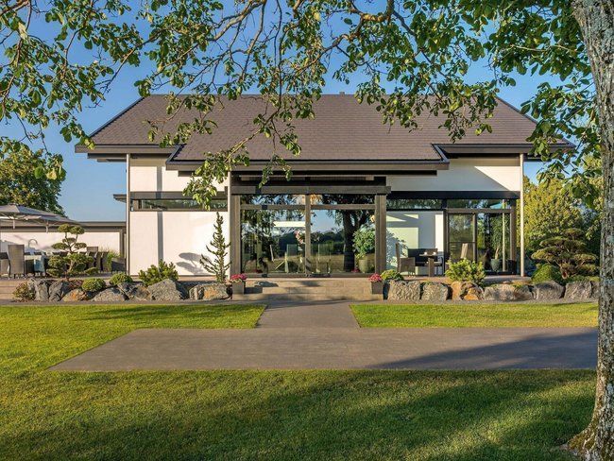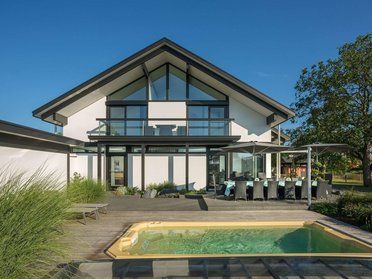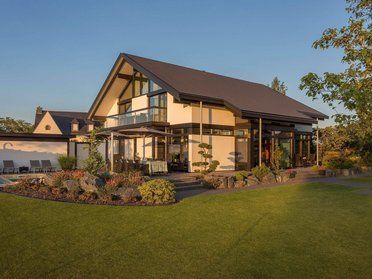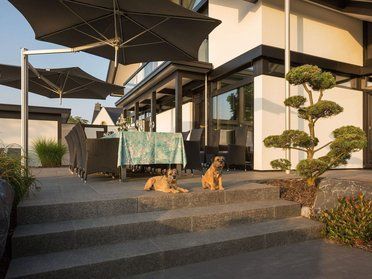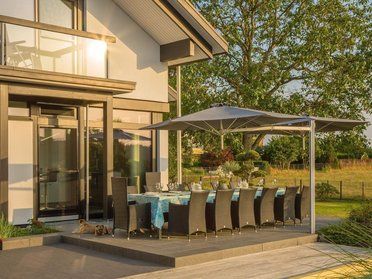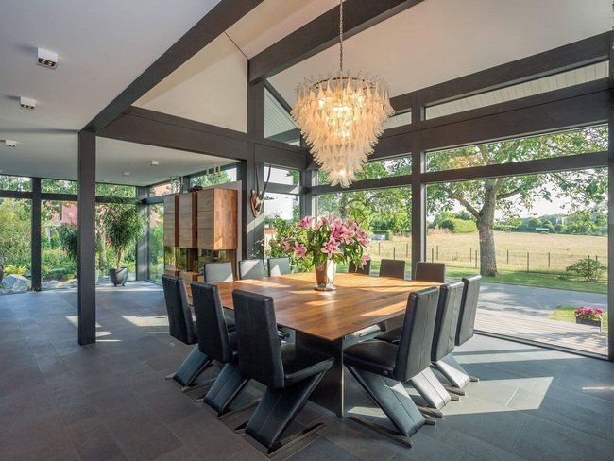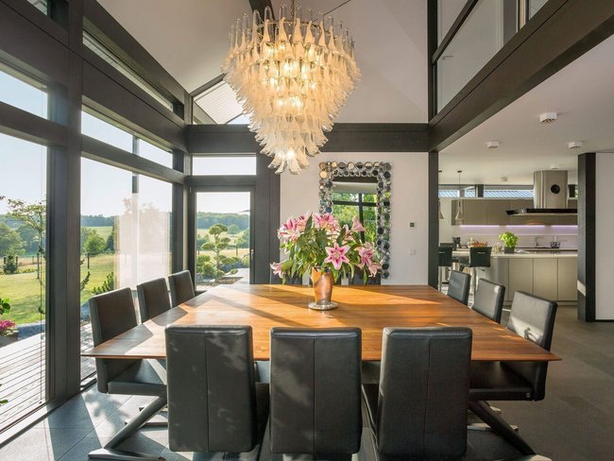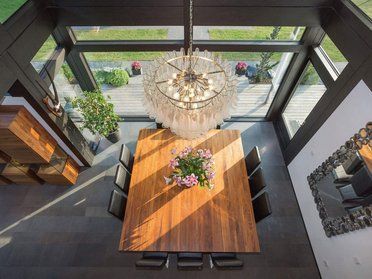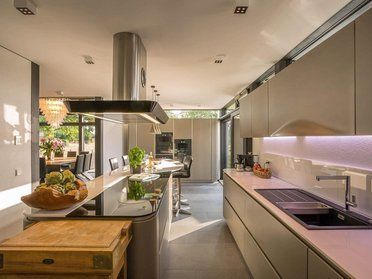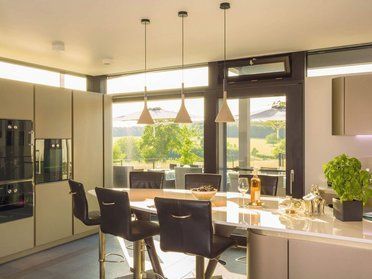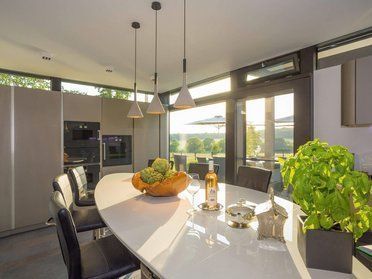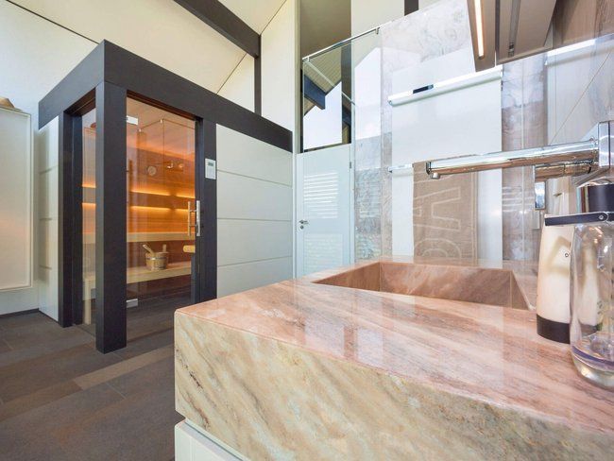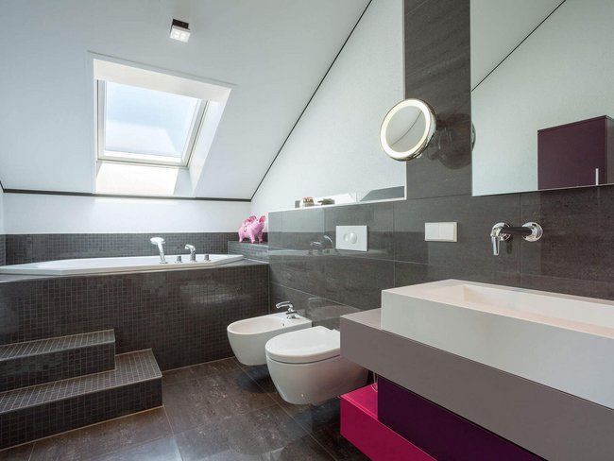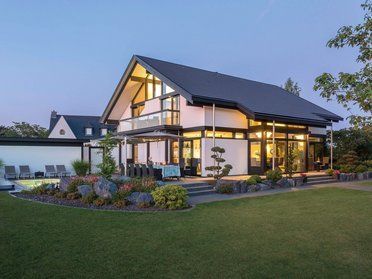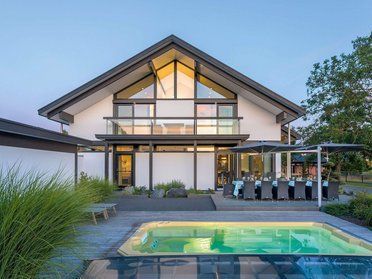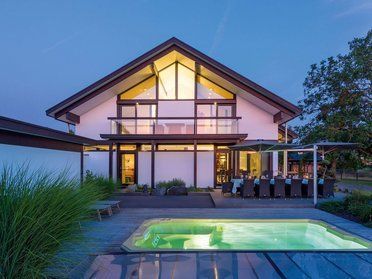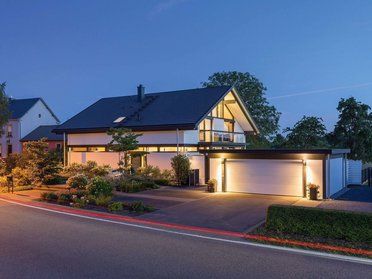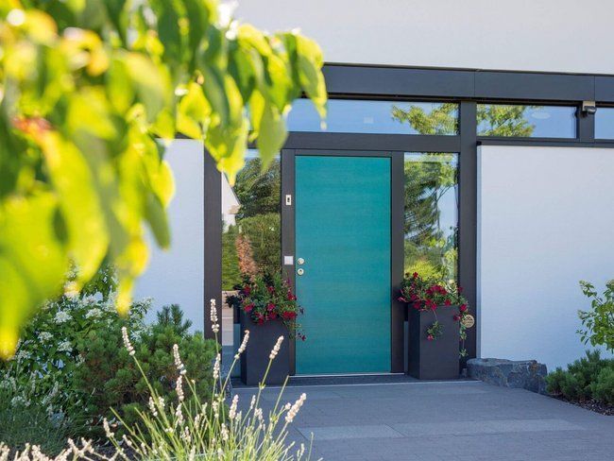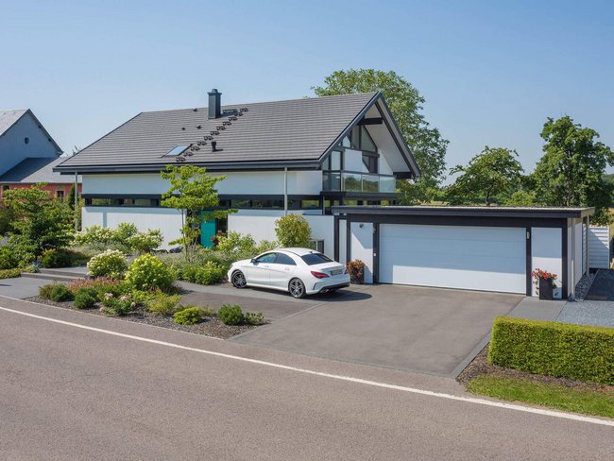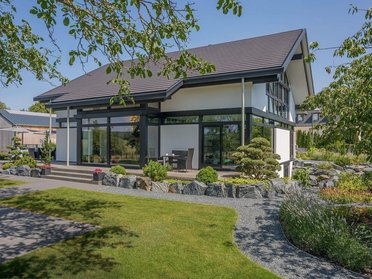MODUM 10 sample 1
Architecture with a
hospitable flair
The story behind the house
What immediately strikes anyone paying Malou and Claude a visit is that the entrance is on the eaves side giving the timber framed house a particularly streamlined silhouette. The path to the front door is lined by flowers and bushes in beautiful shades of turquoise, these offer a first indication of the interior colour scheme.
"The fact that we opted for HUF HAUS was certainly also down to the fact that we, too, run a family company in the third generation, also with the active support of our children ... the fourth generation so to speak", is how the couple explain their sense of solidarity with the house manufacturer from Westerwald. Whilst the family operates its business from its real estate agency, the home functions as an oasis of calm. Malou, who also works part time as a physiotherapist, uses the light and quiet rooms in the HUF house to treat her patients.
More Details about the house
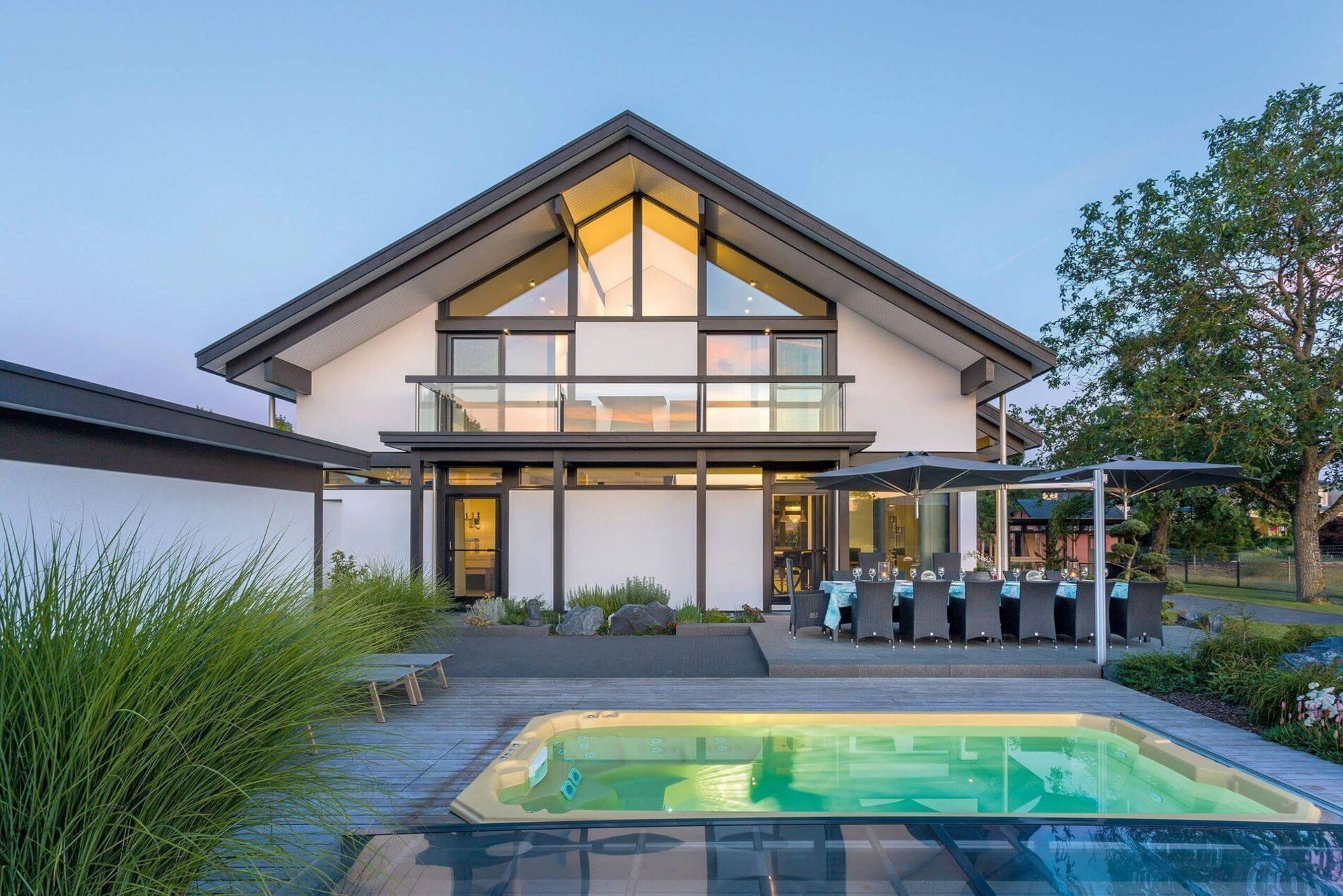
WELLNESS OASIS
Relax indoors and outdoors
The upper floor hosts four bedrooms and two bathrooms, all designed to suit the functional and specific needs of the Family. For the Lady of the house, a bath was top on the priority list while her husband set his sights firmly on a sauna with views of the great outdoors.
A swim and spa area in the garden featuring a counter-current system and massage jets means wellbeing is maintained and developed while healthy exercise is guaranteed. As the couple enjoy these activities, they can peacefully unwind while soaking up the wonderful view of their Home.
"We worked on the garden design together and were very hands on…We couldn't be happier with our private green oasis", concludes the family.
Other project samples
