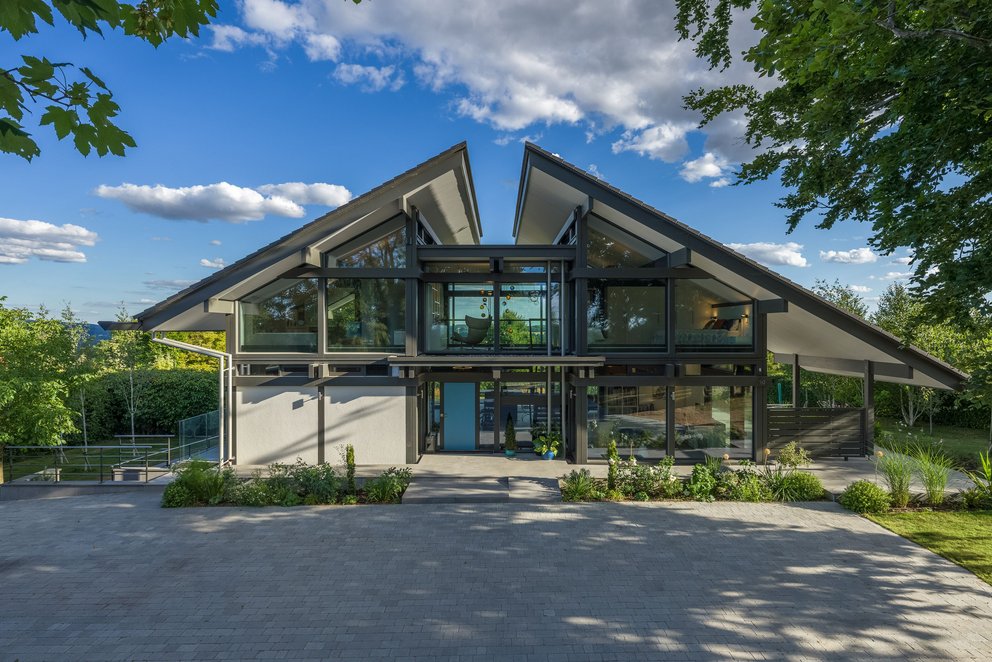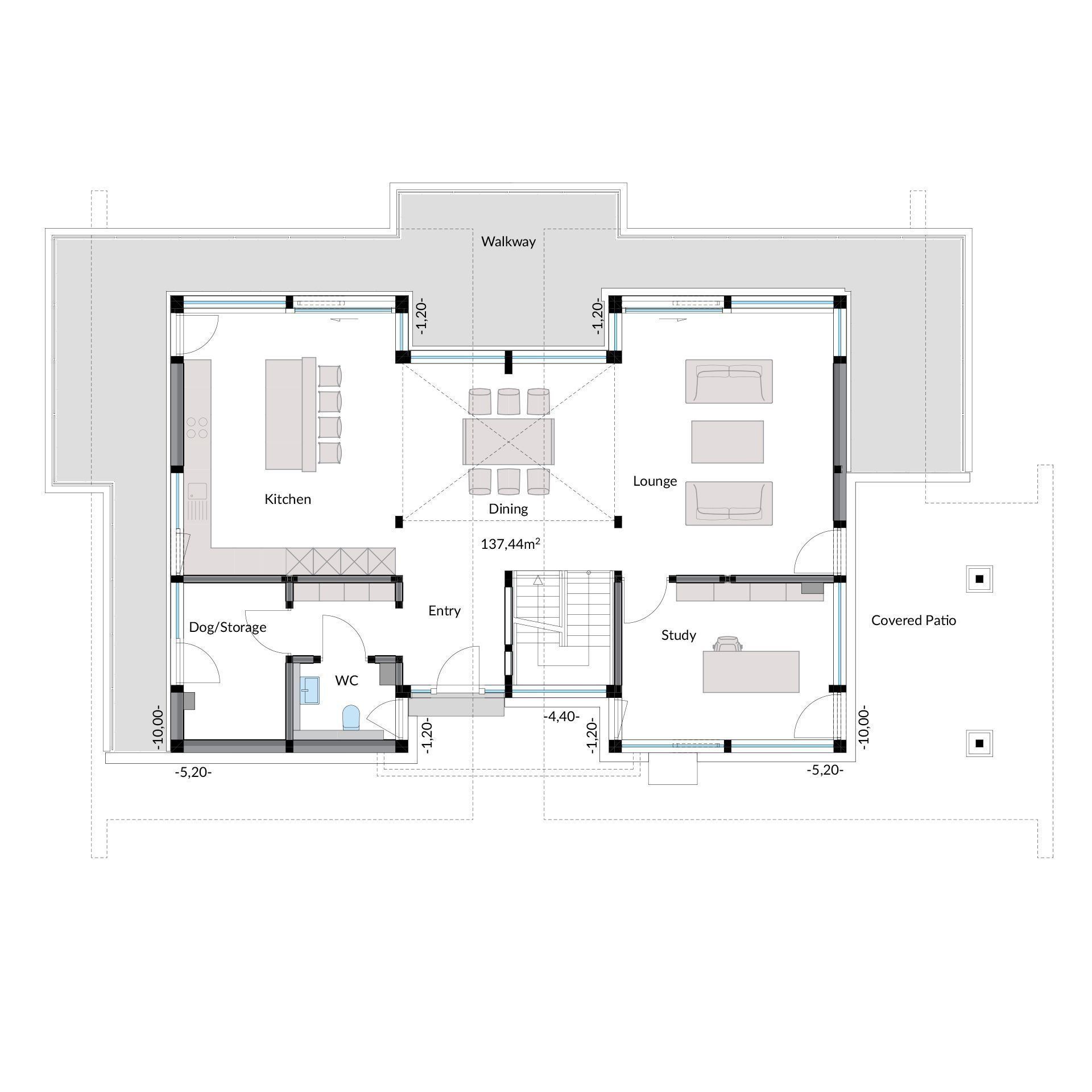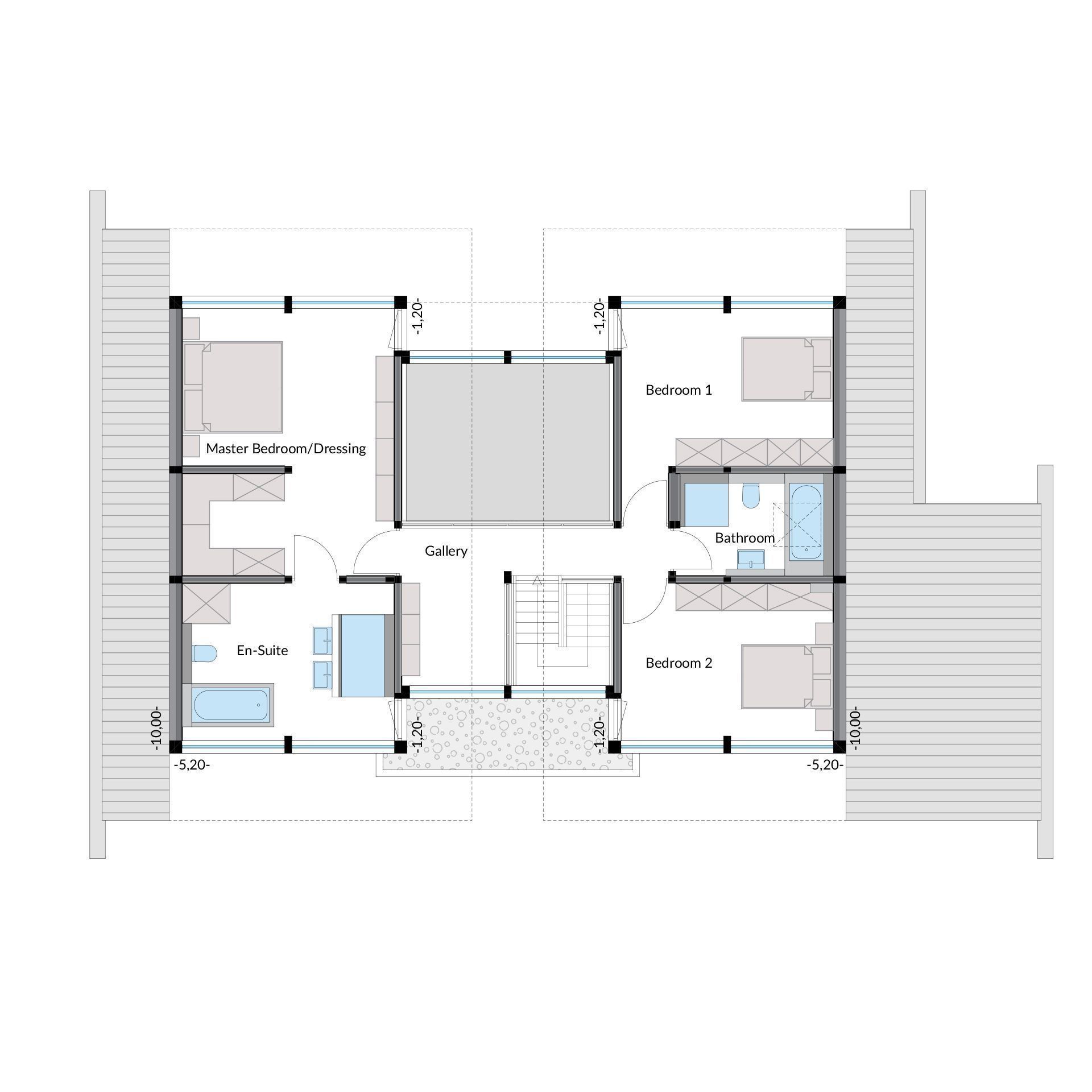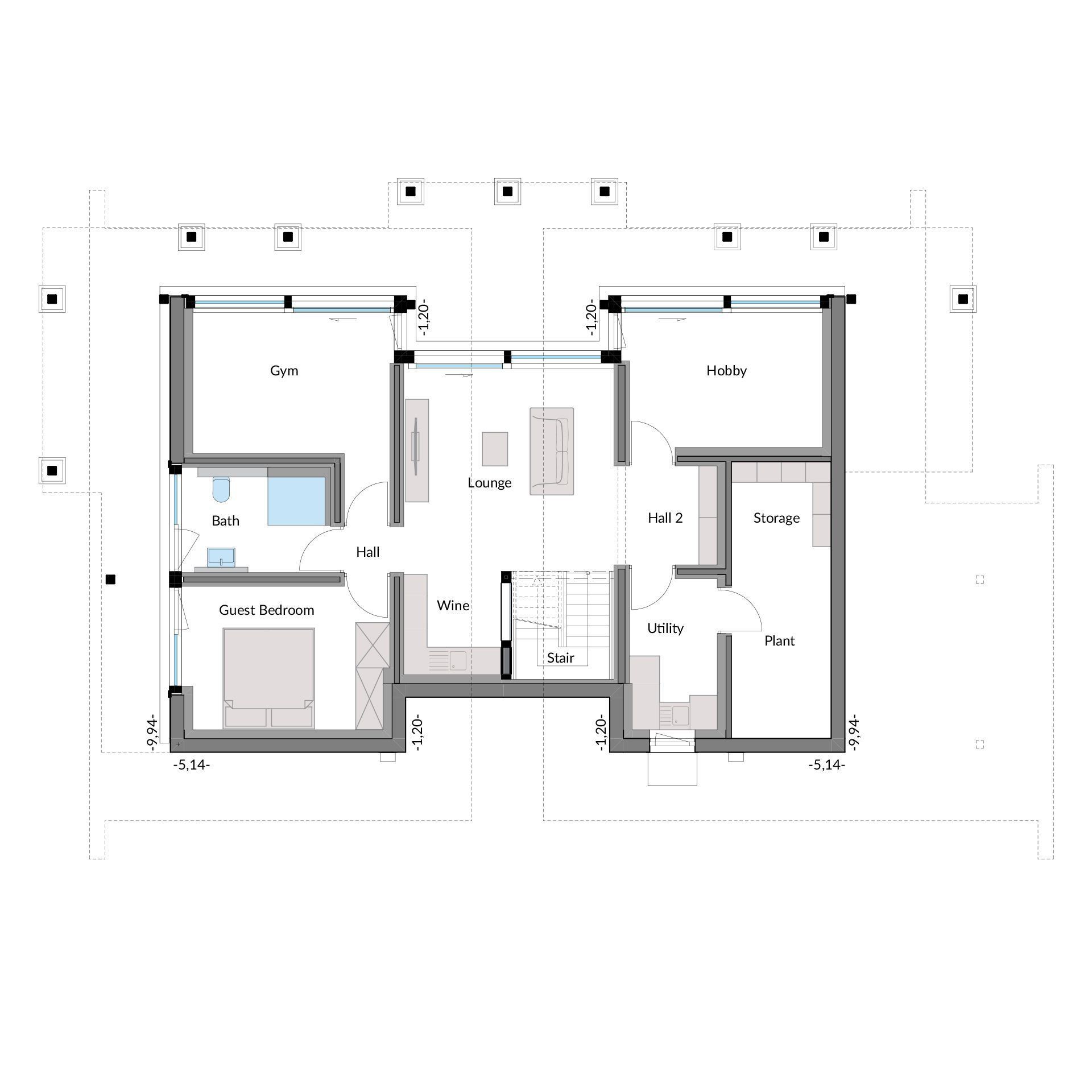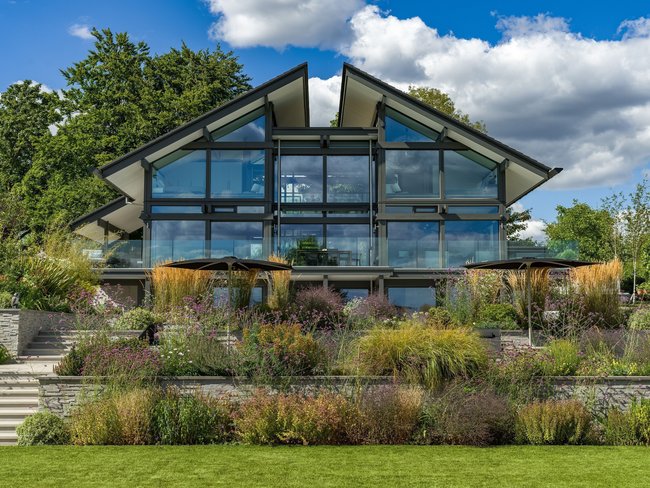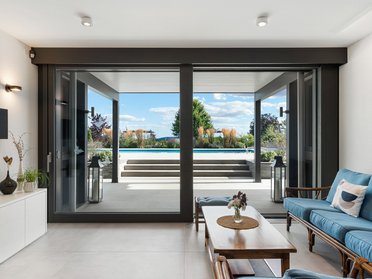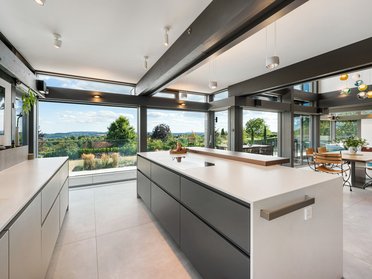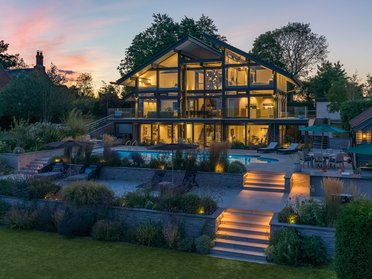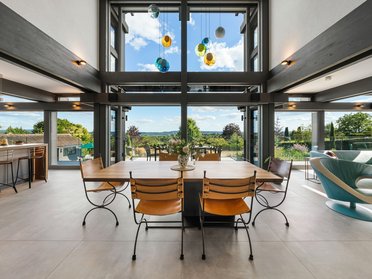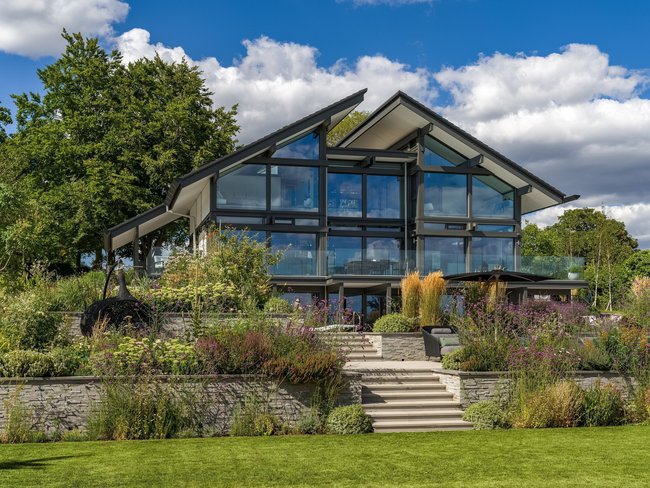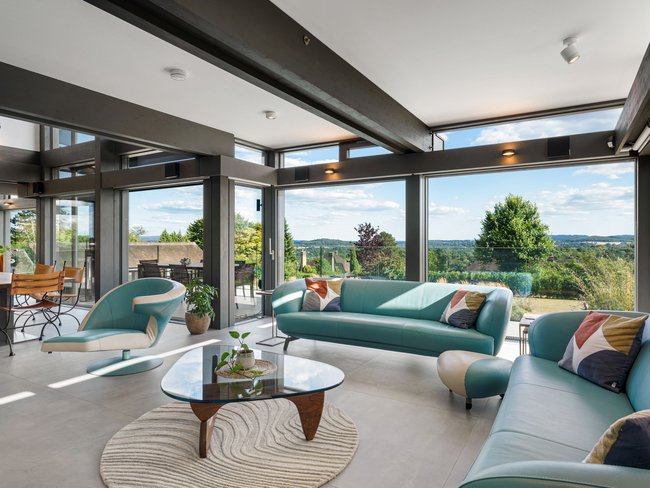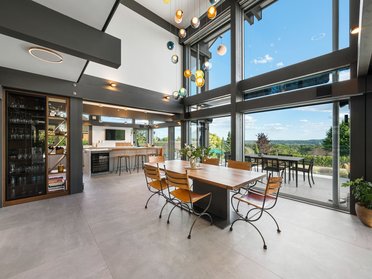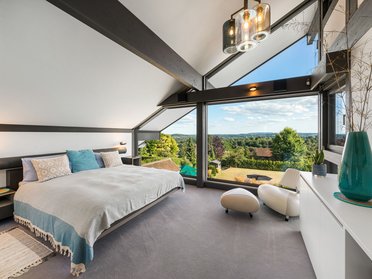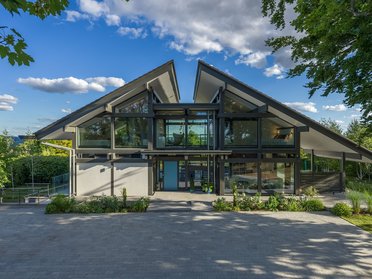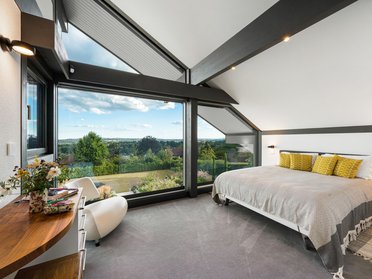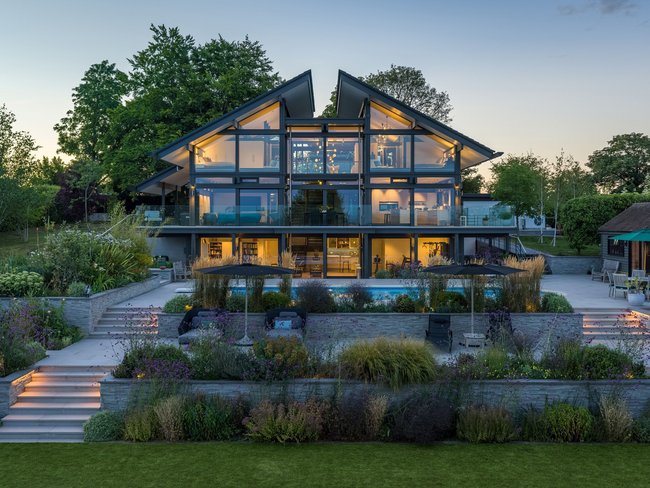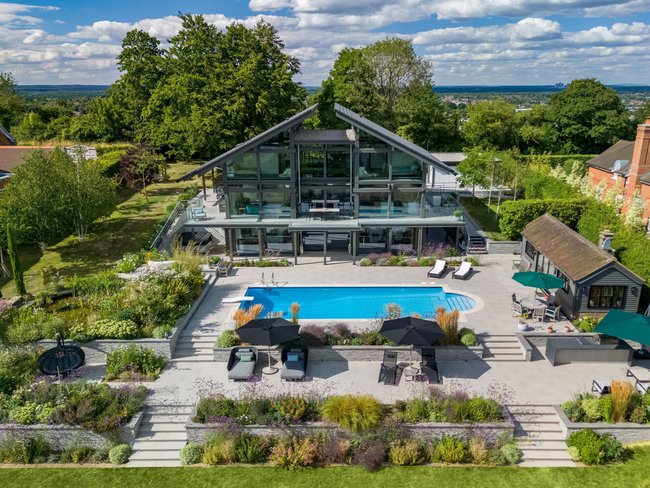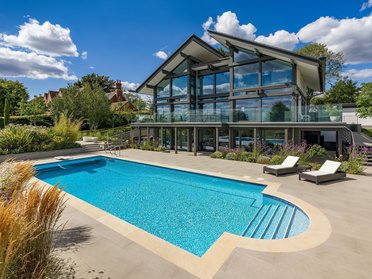ART 6 sample 5
Escape to the
country
A three storey post-and-beam home located within a cascading garden plot.
“Like a sculpture in the garden” - is how architect Peter Huf describes this dream home nestled within the beautiful hilly landscape of Guildford, Surrey.
Embracing the topographical nature and layout of the plot, the home was created across three floors with maximum glazing exposure to the garden side, welcoming incoming light while enjoying the exhibition of nature’s ever changing art and colours.
As you progress up the driveway, passing a HUF carport and garage, a splendid turquoise front door greets you at the entrance of this impressive example of a post-and-beam custom designed home. The impressive split roof design and generously glazed façade immediately illustrates the space, openness and light this striking home enjoys. These were the client’s most significant requirements during the design brief.
In order to showcase the beautiful hillside garden to its best advantage, and to implement the desired room program, the lower ground floor was designed as a ‘garden level’. The garden level feature is achieved by creating a partially glazed basement, exposing the rear half to the elements and enjoying the aspect of the garden without interruption.
More details about the house
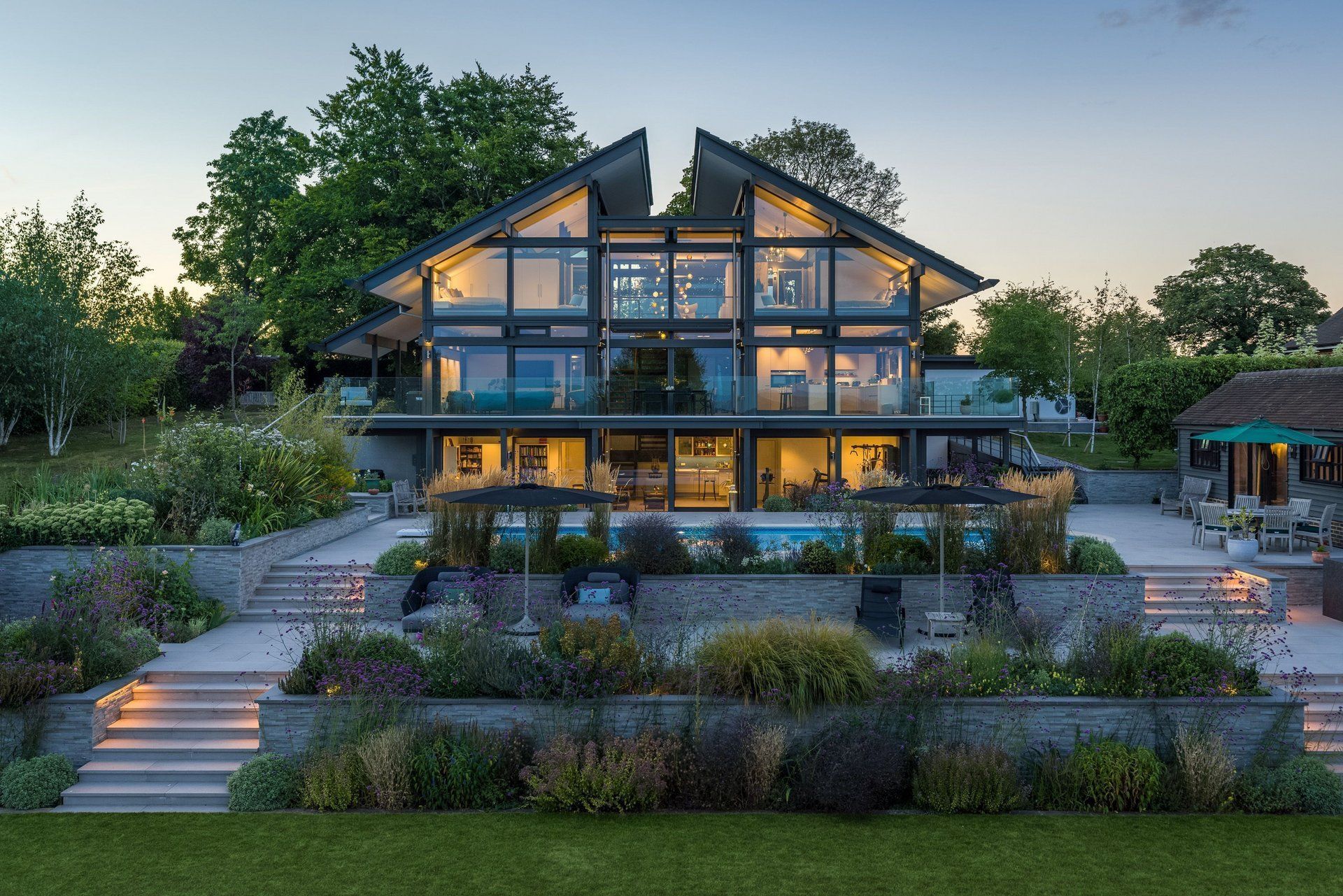
Experience nature
Tailor-made house with garden paradise
“A HUF house has the ability to make a property shine, to make it better and more beautiful. The challenge is to harmoniously bring together all components – the house, garden, nature – and in this case the existing pool,” explains the architect.
The plan worked: on the garden side, the house is fully glazed across three floors – enjoying views of the historic town of Guildford, and the hills of the rural idyll beyond. The home’s stone terraces nestle harmoniously against the house with the first tier housing an inviting sparkling outdoor pool, which perfectly reflects the houses’ beauty in the evening hours.
Floor-to-ceiling glazing allows for uninterrupted views of the cascading garden, which is formed by natural stone walls and stairs, and lush shrubs, grasses and flowers. The living areas speak the same language as fluid transitions between the rooms mean that views of nature can be experienced everywhere. Whether bedroom, bathroom or fitness studio, the warmth and energy of sunlight is experienced in abundance.
Retractable external blinds can be conveniently and easily operated via Smart Home technology to ensure privacy and the desired lighting atmosphere. The owners can access the Smart Home system to create scenes or control central commands via control panels within the home, or via multiple devices – both within the home, or remotely.
The "Holly Blue House" (named after the clients four-legged friend) - won the Guilford Design Award 2021 - Individual House category, an award that honours excellent design and sustainable construction within the historical town of Guildford.
Question to our clients: ‘As its owner, what do you consider the winning attributes of this HUF HAUS Home to be?’
Answer: "The most beautiful thing is - the light! When you get up in the morning, the first thing you do is look outside and enjoy the view – regardless of the weather. It’s invigorating. Isn't that a great way to start the day?”
Other project samples
