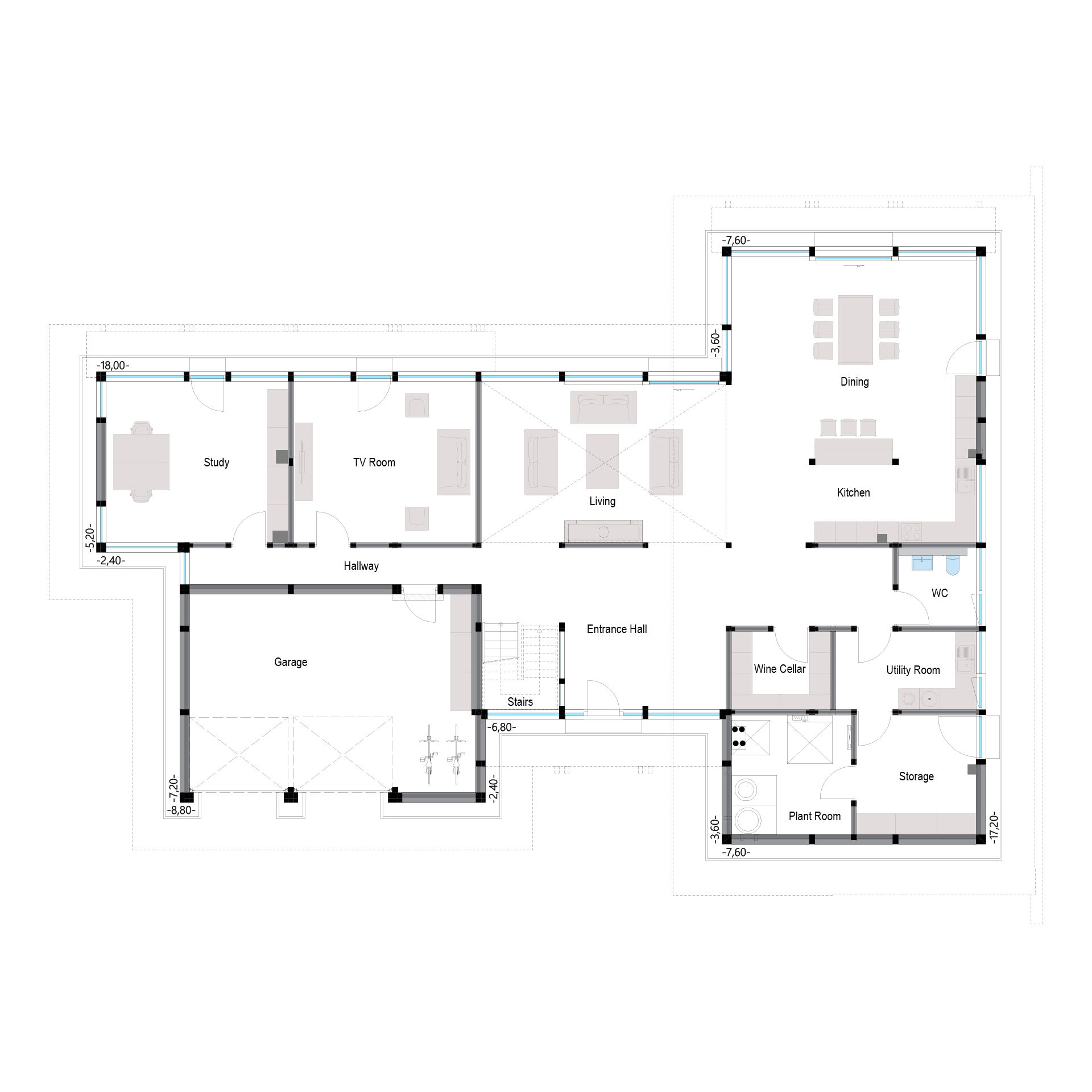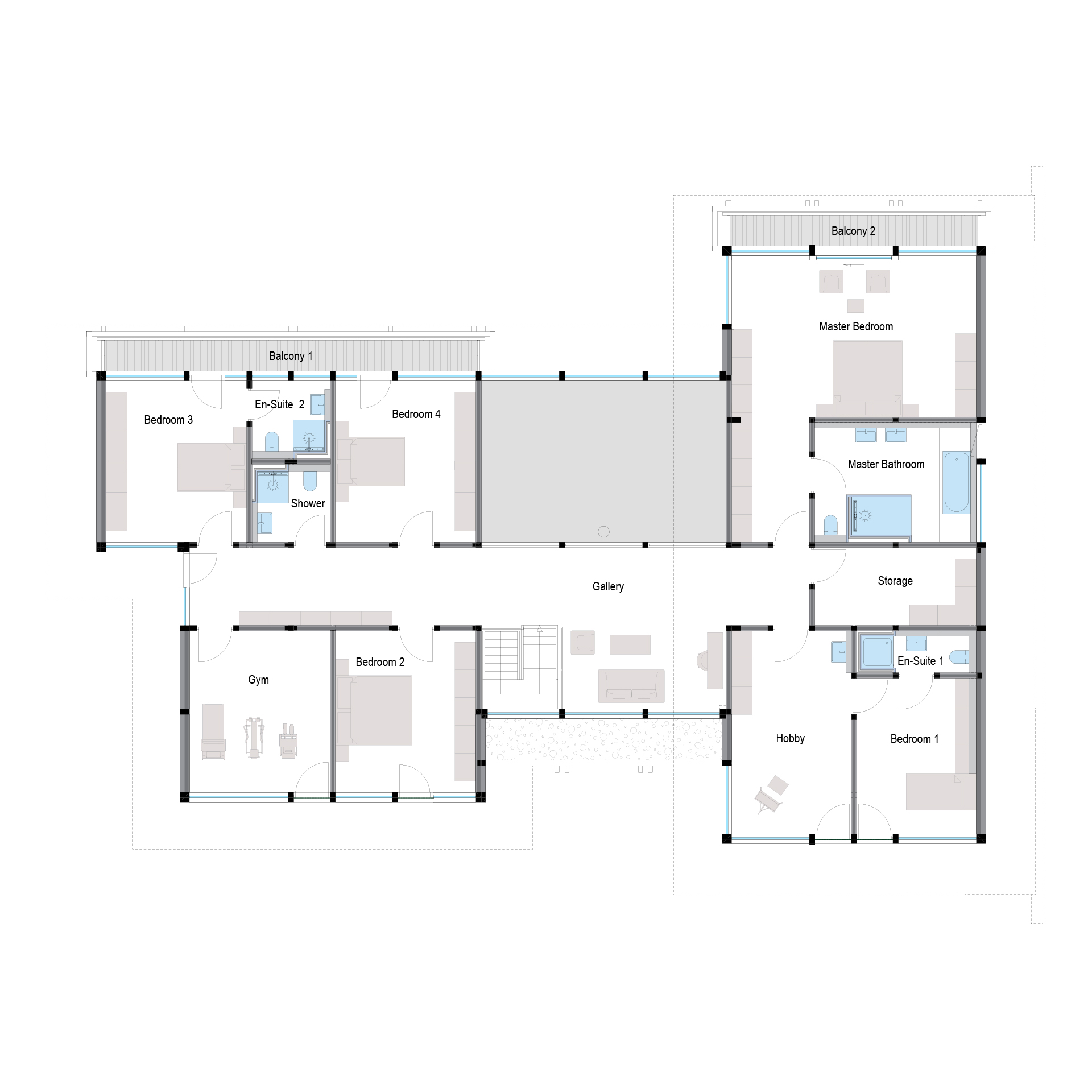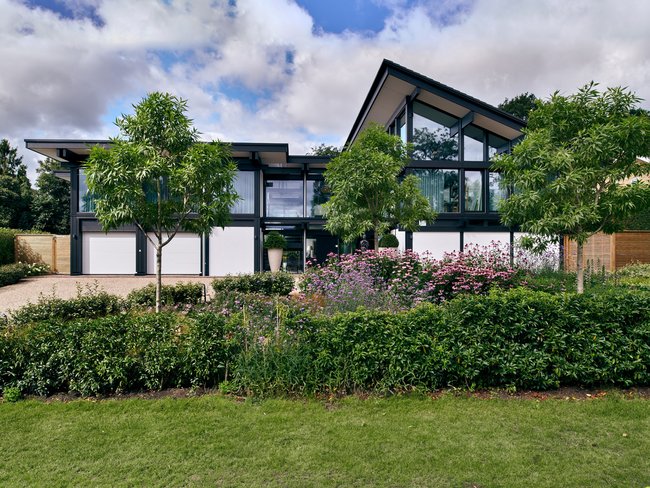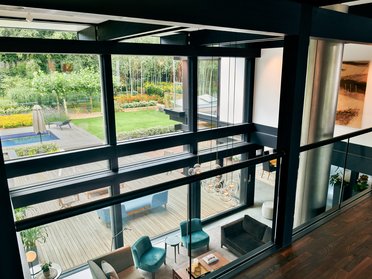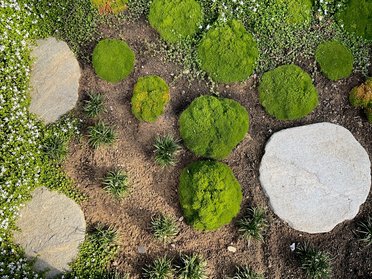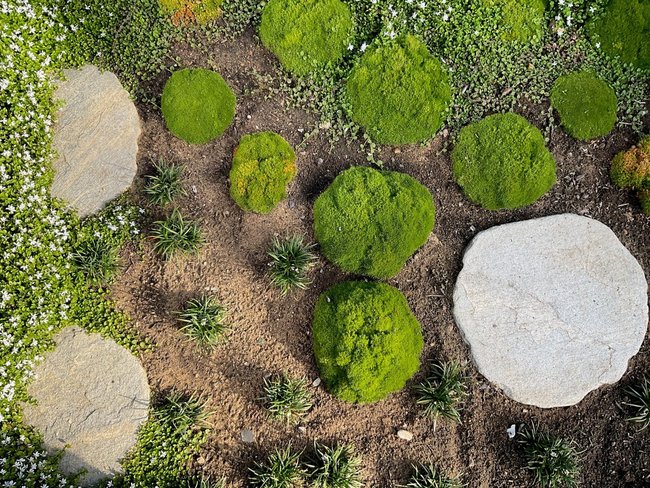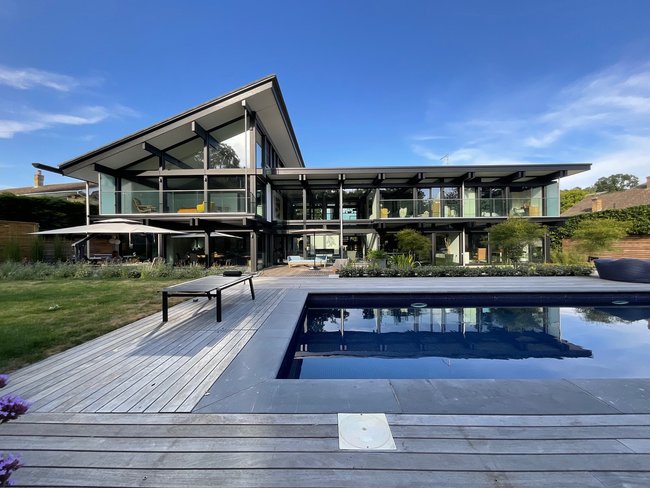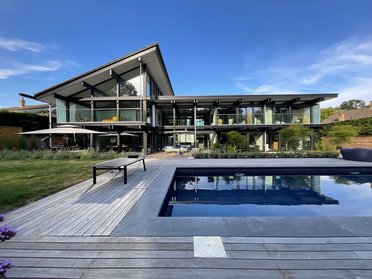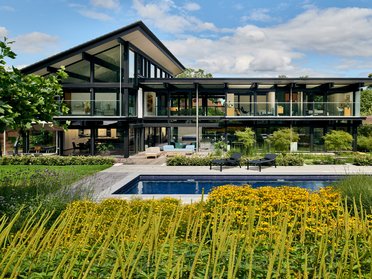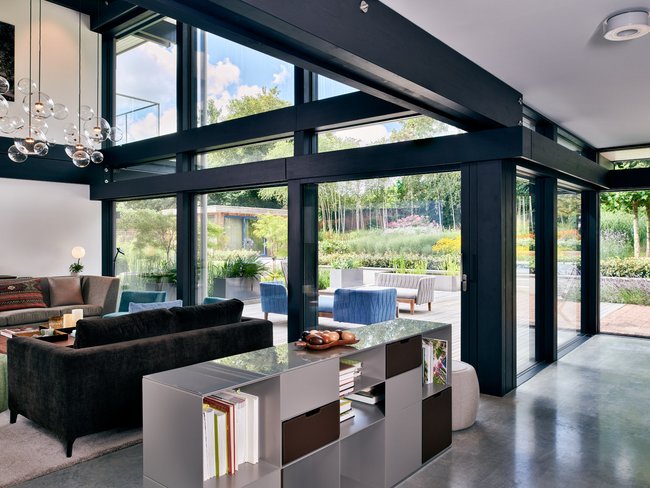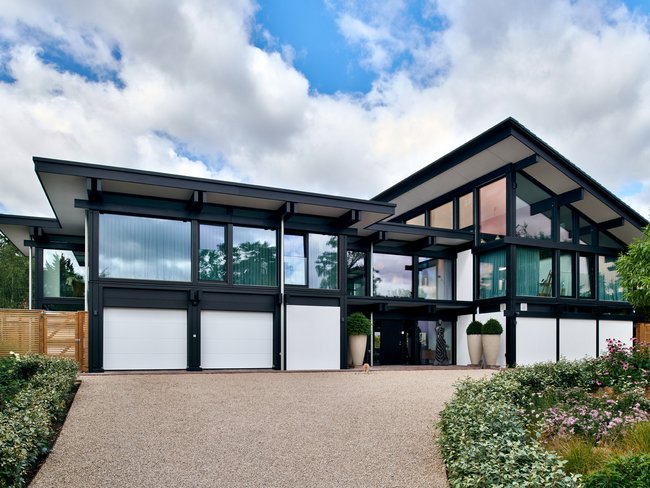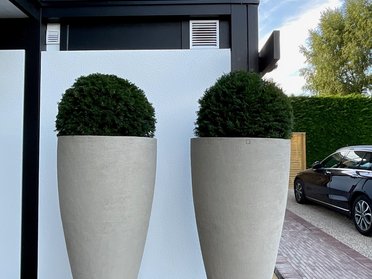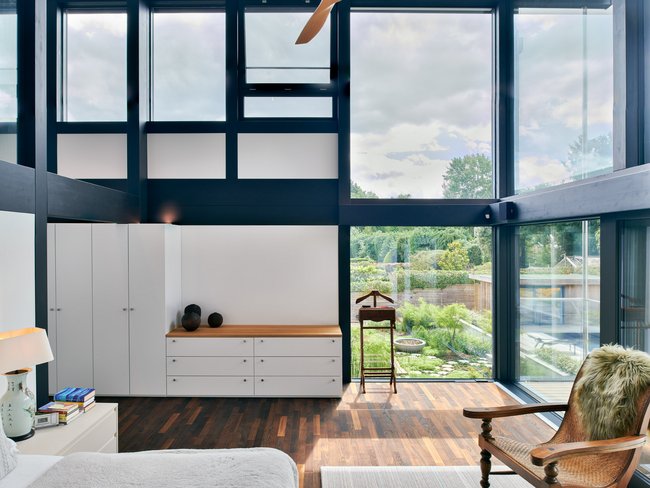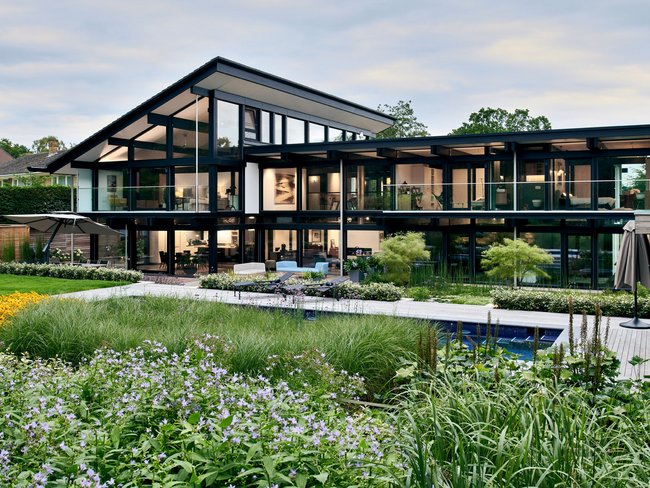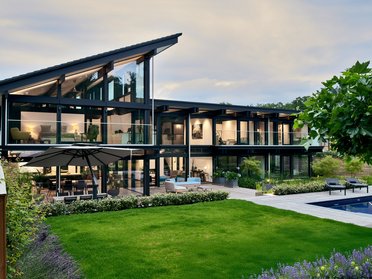ART Special sample 4
Award-winning design
with a green soul
Comprehensive sustainable concept and striking design
In the English county of Surrey, a fascinating HUF house of timber and glass has come to life – a residence that has been honoured with the prestigious “International Property Award” for its sustainable architecture, distinctive design, and outstanding quality. This internationally recognised accolade is presented annually in London and ranks among the most respected distinctions in the global property industry. At first glance, it is unmistakably a HUF house. Yet a closer look reveals the many architectural highlights that make this dream home truly exceptional.
For the jury of the international architecture award, it was not only the outstanding design expertise that convinced them, but also the forward-looking energy concept behind the house. Especially in a home combining extensive glazing and open-plan layouts, intelligent building services play a crucial role in achieving sustainability.
“Our approach begins with the use of premium materials and precise construction detailing,” explains Peter Huf. “The roof, walls and our triple-glazed insulating windows provide excellent thermal performance. The solid concrete ceiling contributes to acoustic comfort and also acts as passive cooling, absorbing heat during the day and releasing it during cooler nights.”
More Details about the house
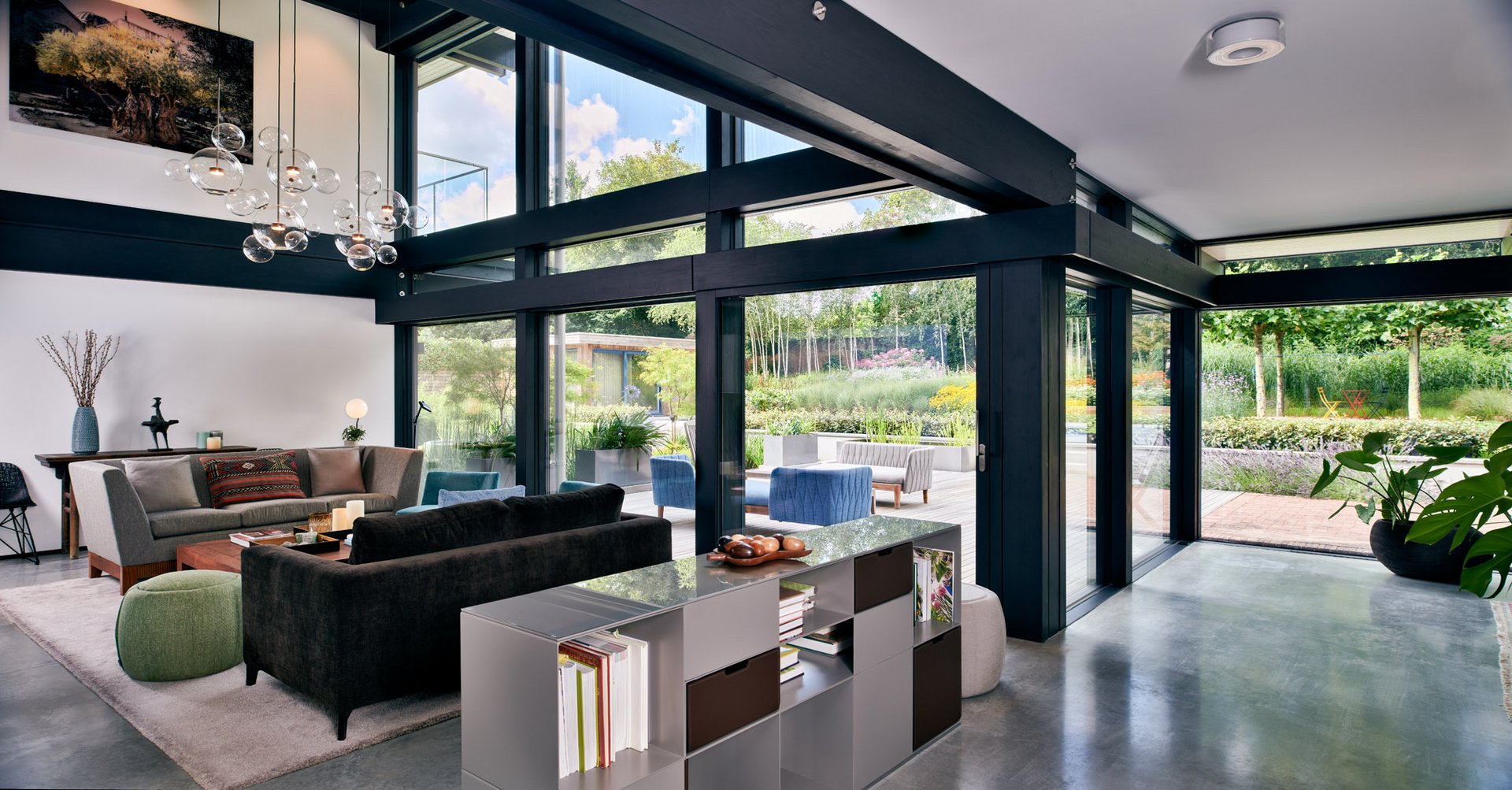
a sense of spaciousness
Striking façade and architecturally engaging
From the outset, the couple knew that their old house on the beautifully mature plot would have to make way for a new building – but the existing pool was to be retained and integrated into the new design. “The position of the house was guided by the existing garden layout with the outdoor pool and the natural orientation of the sun,” explains architect Peter Huf. To reflect the pool’s linear geometry, he opted for a rectangular structure with a flat roof, complemented by a T-shaped wing with a mono-pitched roof.
This combination not only creates a striking façade but is also architecturally engaging: at the front, the entrance is elegantly framed, while to the rear, a glazed outdoor area captures the south-west sun and enhances the sense of openness and light. The vertical section of the mono-pitched roof is fully glazed, allowing daylight to flood the interiors – particularly benefitting the art gallery situated in the upper-level wing.
Natural light also plays the leading role inside. A double-height lounge measuring six metres forms the heart of the home, creating an airy connection between both storeys and wings. With the rear façade entirely glazed, the view opens directly onto the garden. “We love the sense of spaciousness that greets you the moment you enter. Light and energy can flow freely – yet every area offers a sense of privacy,” the homeowners explain.
Thanks to this comprehensive sustainable concept, the HUF house achieves a net zero carbon footprint, saving around 1.5 tonnes of CO₂ emissions each year. A true winner in every respect – award-winning, energy-efficient, and a shining example of modern, environmentally conscious living.
Other project samples
