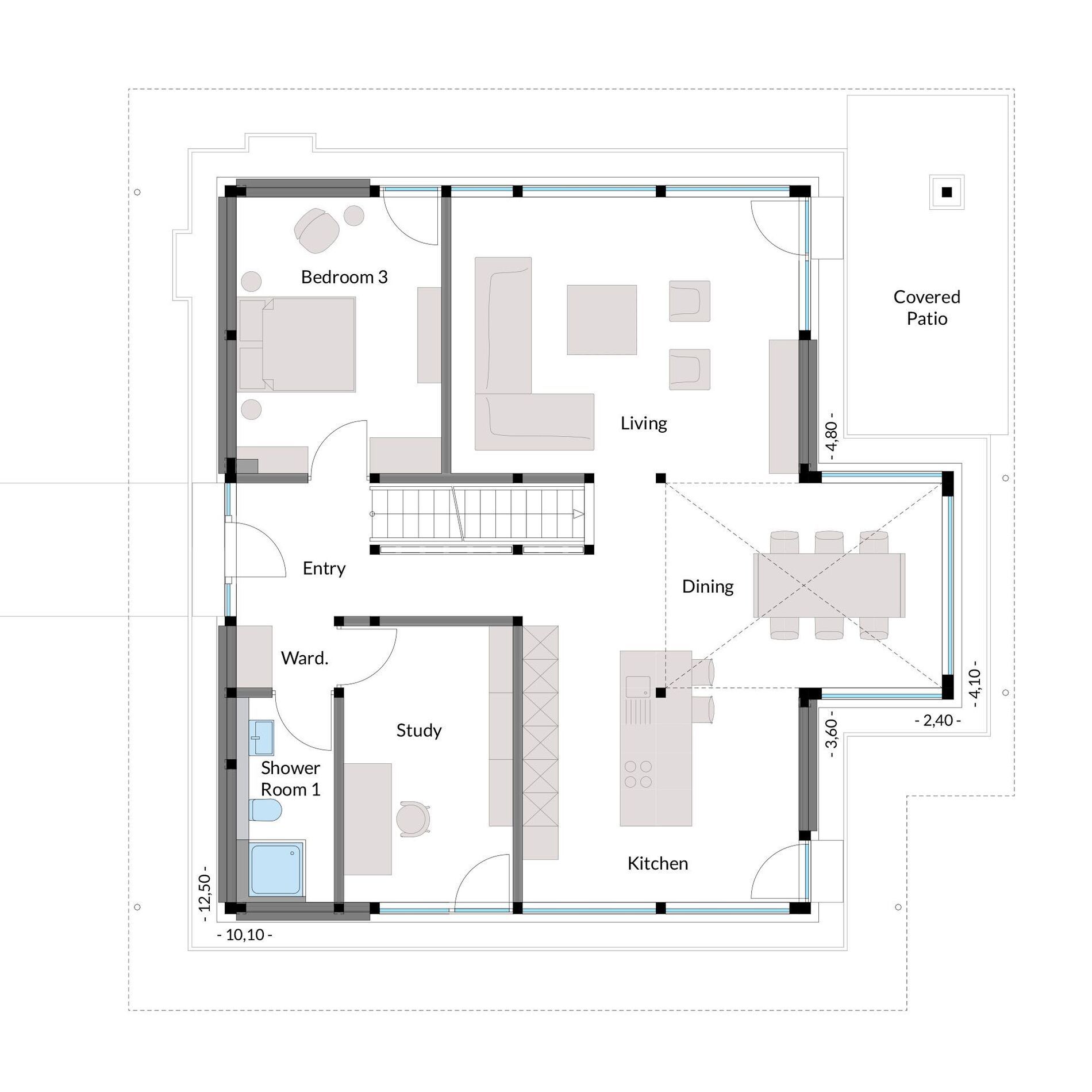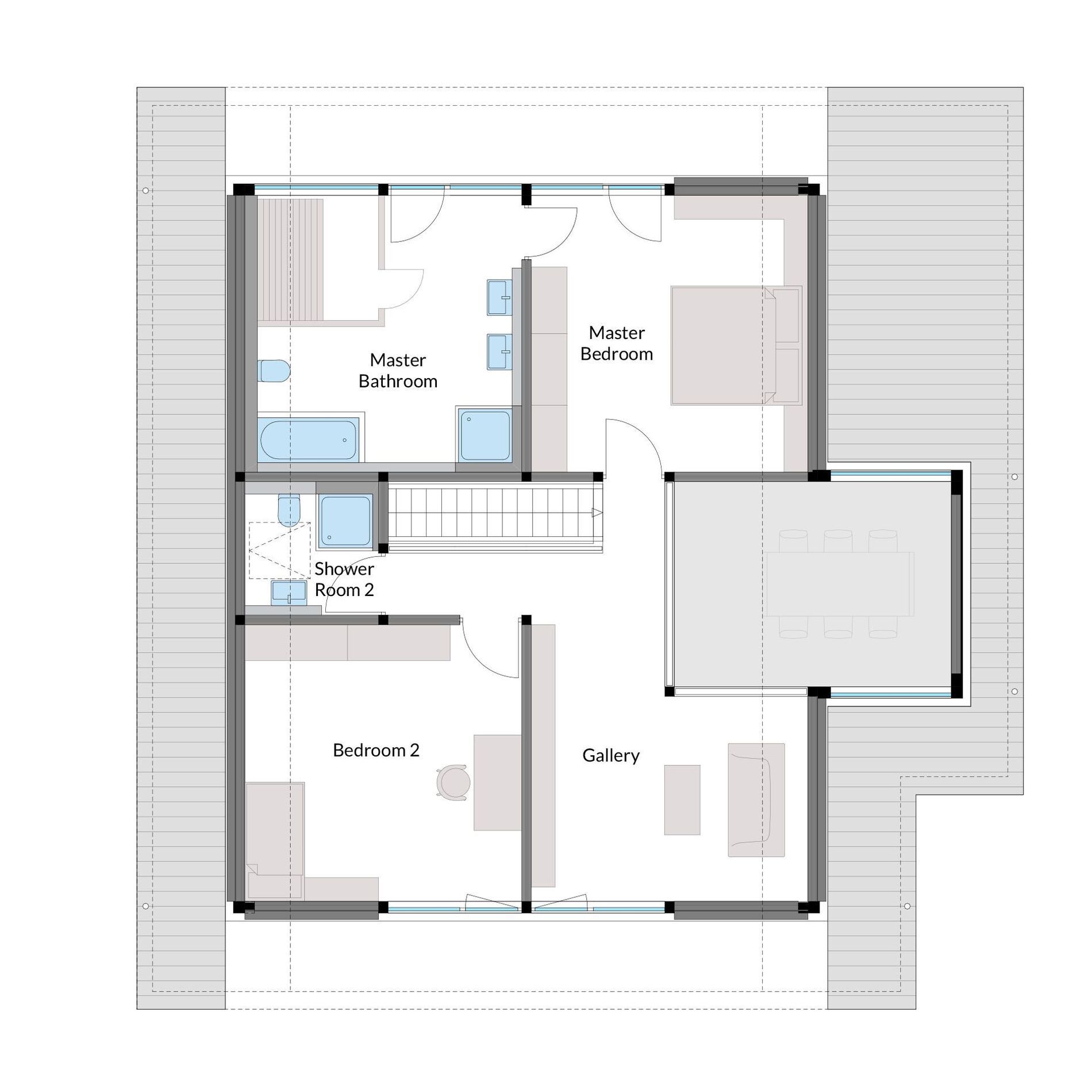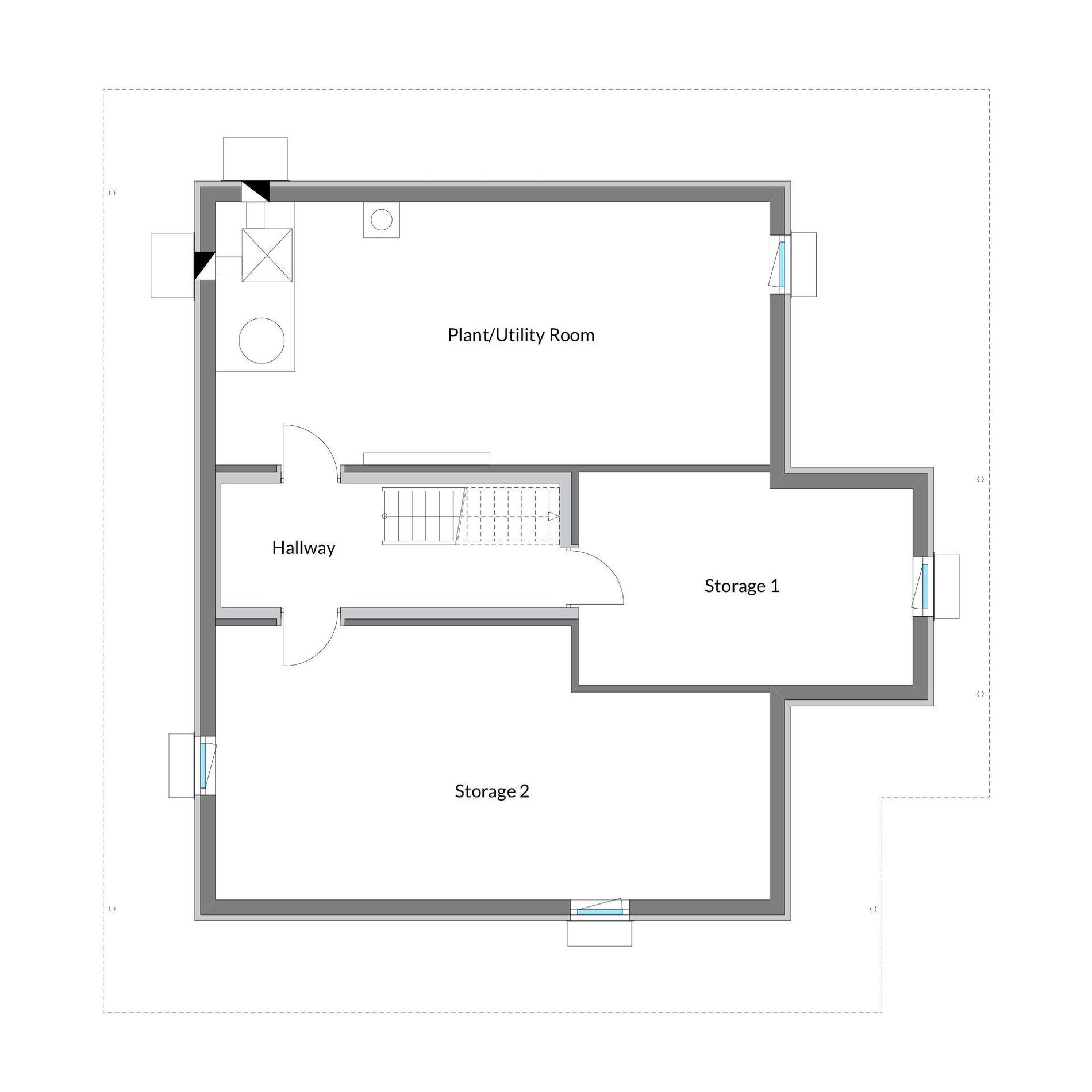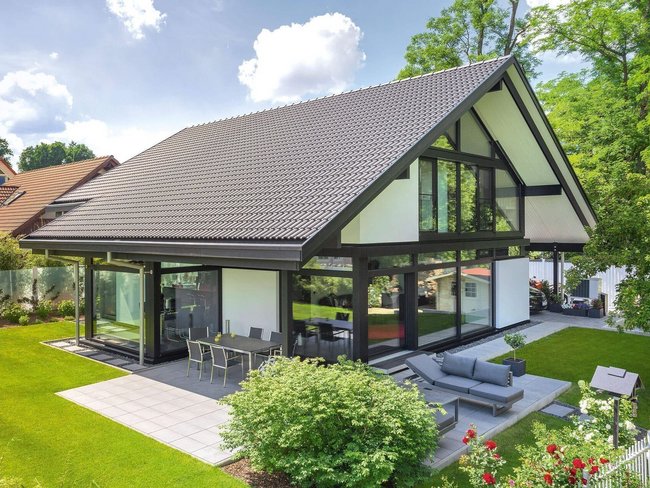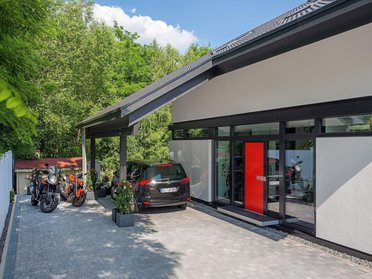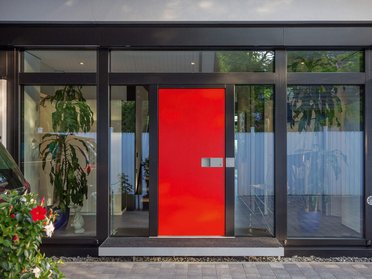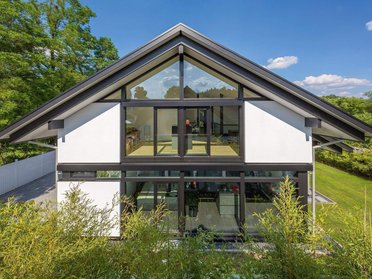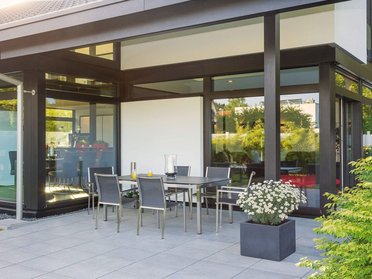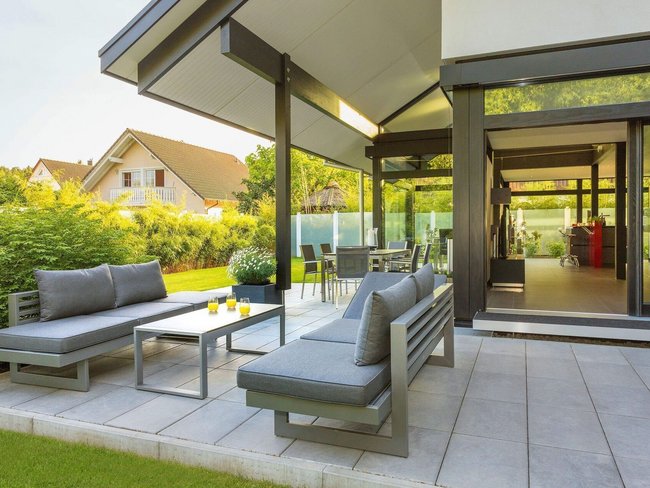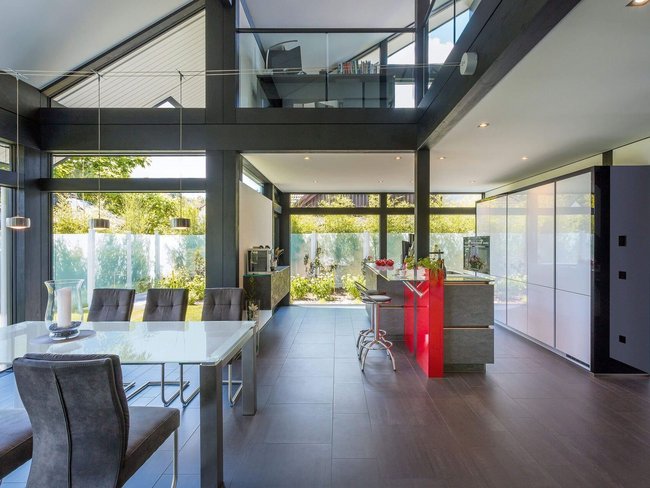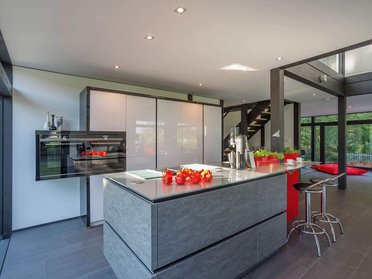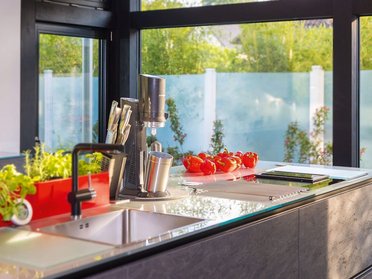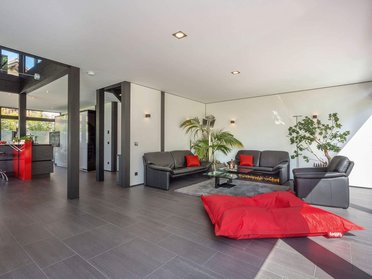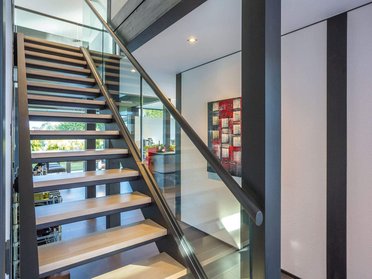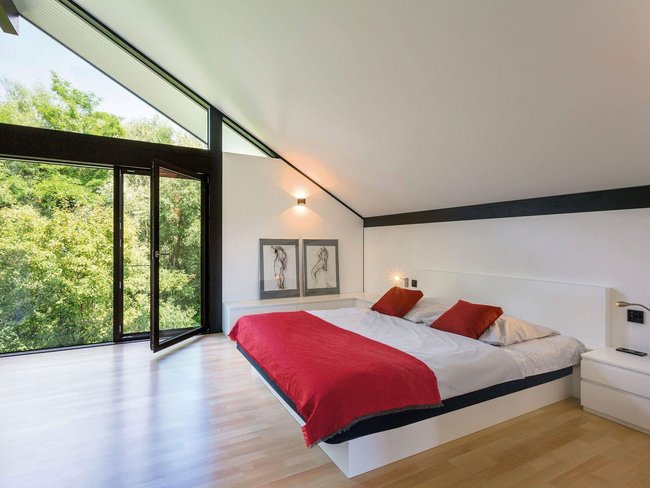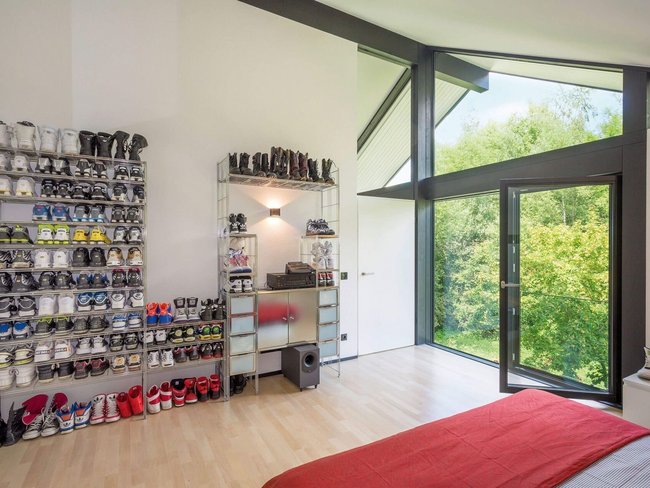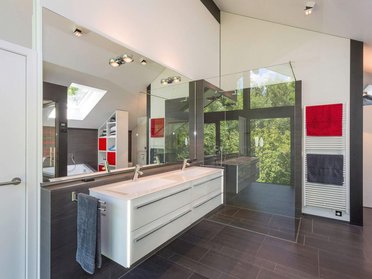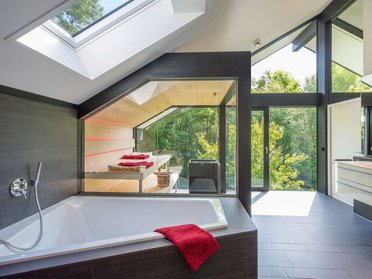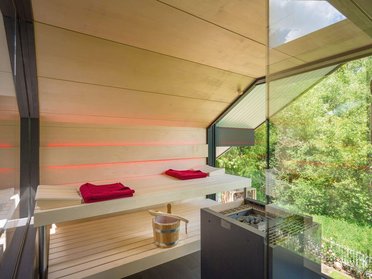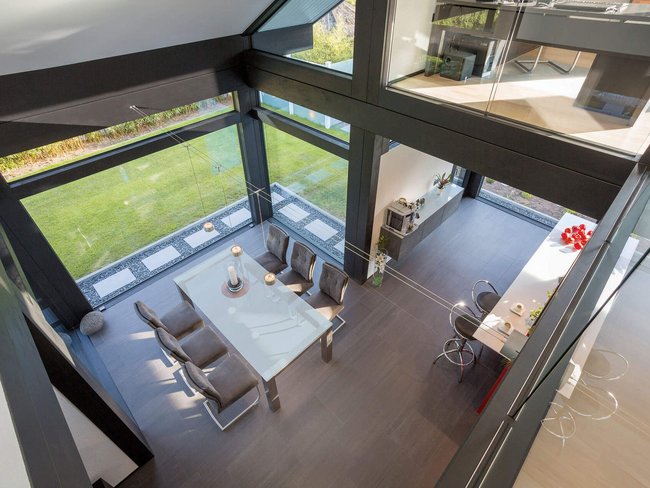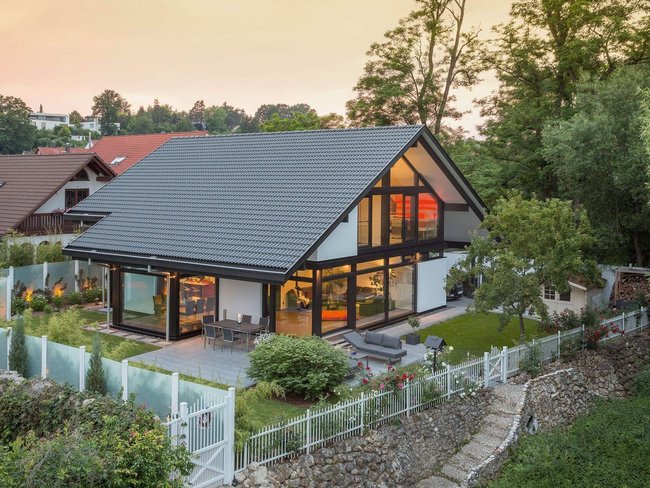MODUM 8 Sample 4
PLENTY OF PERSONAL
SPACE
The story behind the house
It is not just the unobstructed views of the outdoors that enthral the owners of this MODUM 8. The ebony-coloured post-and-beam home fits perfectly into its surroundings and provides the ideal stage for the interior design.
The outdoor seating area can be accessed from the comfortable living room where the owners can survey the garden and enjoy the great outdoors. The first floor provides plenty of room for an impressive collection of sneakers and also boasts a wellness treat: an integrated StilART sauna constructed with millimetre precision.
The smart home control system guarantees additional comfort and convenience.
More details about the house
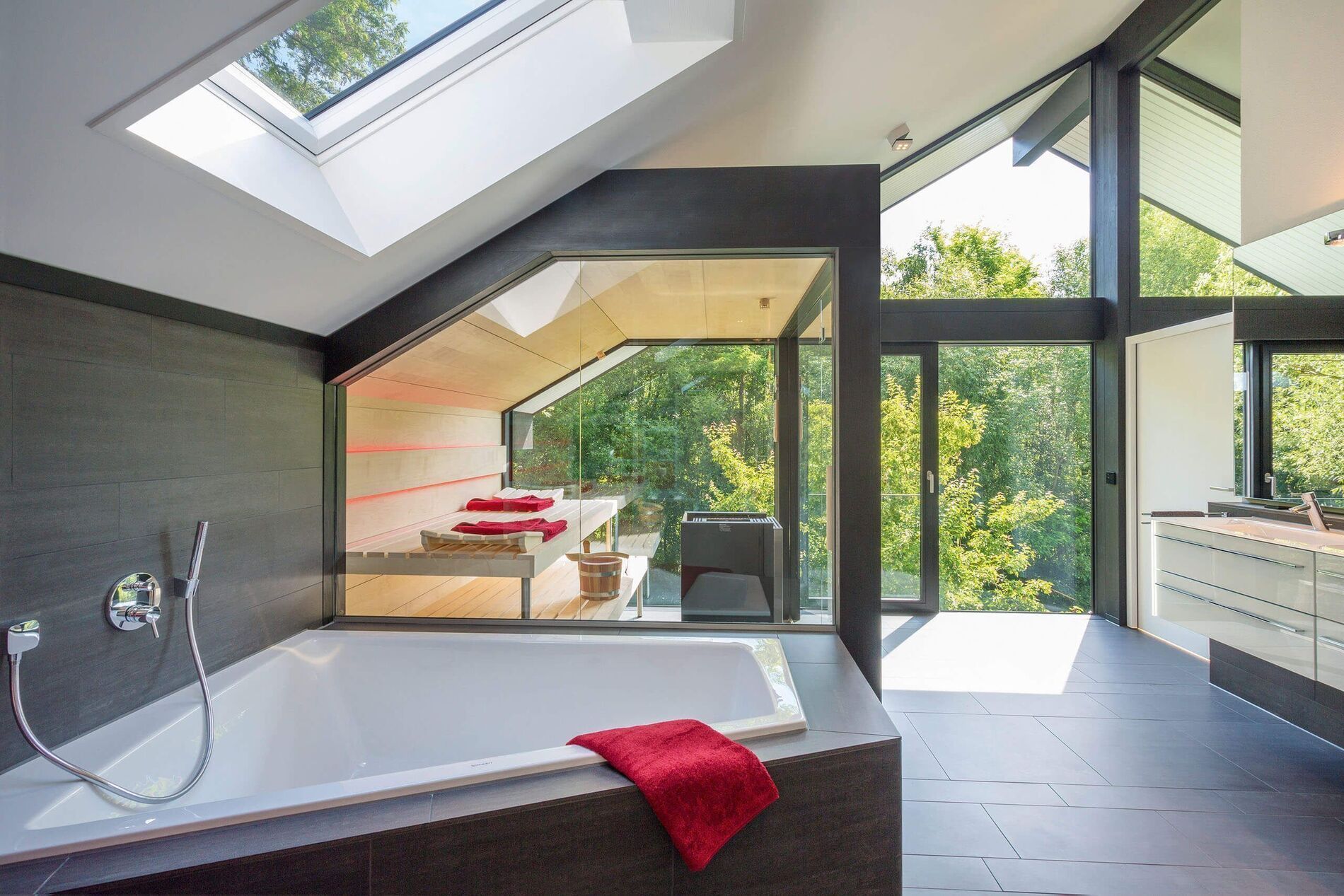
Wellness with view
nature peeks in everywhere
Whether in the dining room, the sauna or in the expansive living room area with its vaulted ceiling opening to the first floor – nature peeks in everywhere.
The bright rooms feel light and airy, while bold reds set a vibrant contrast to the neutral tones of the timber, white walls and green foliage.
Other project samples
