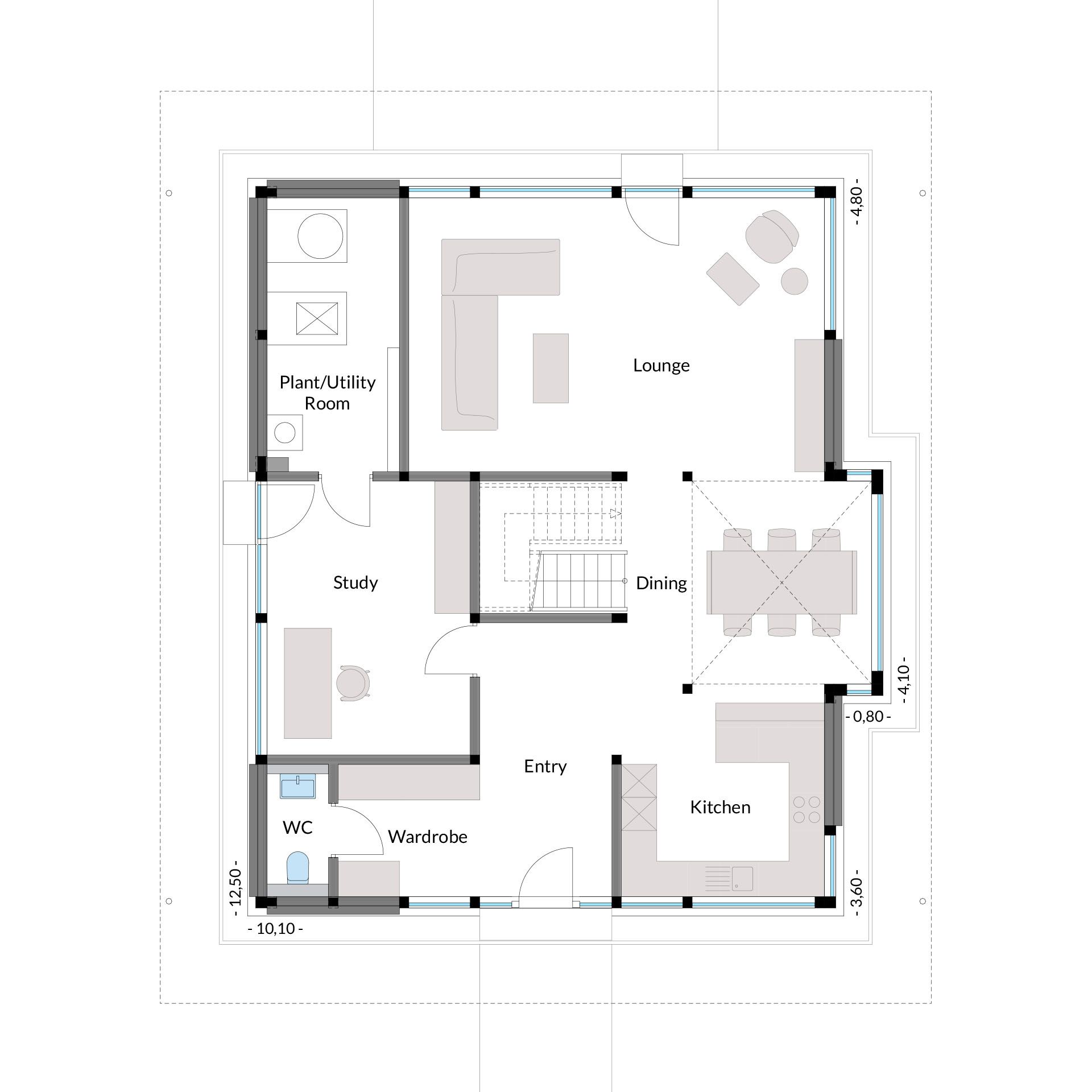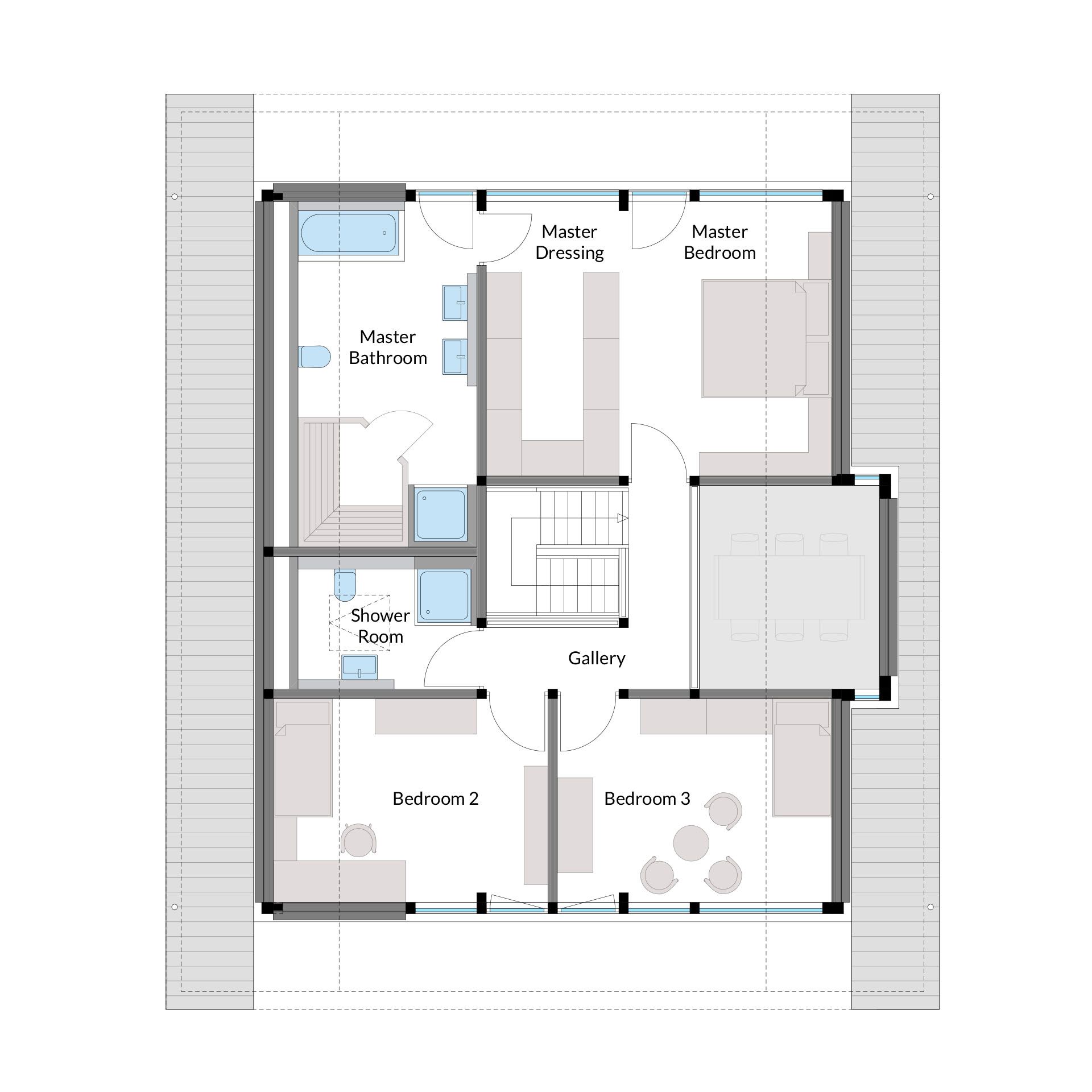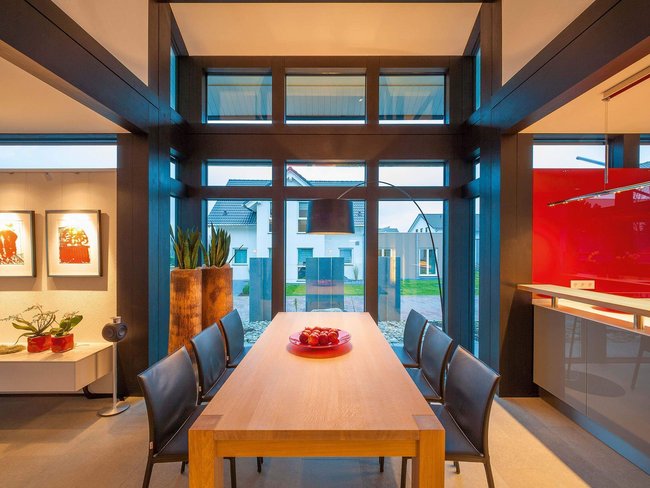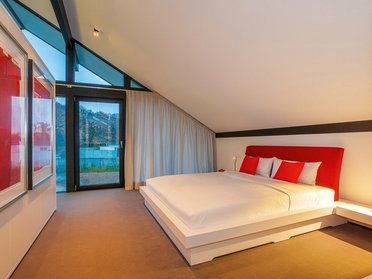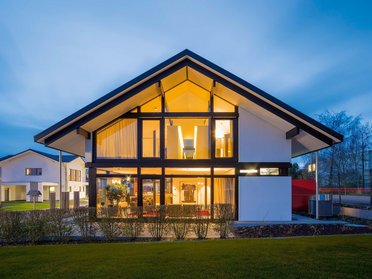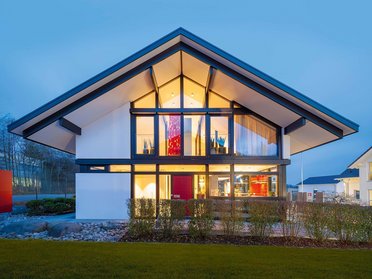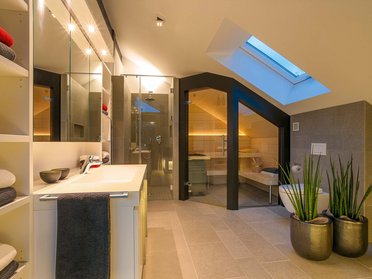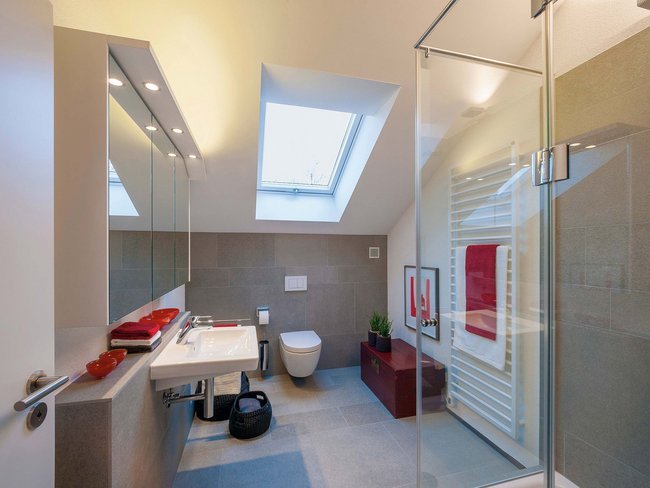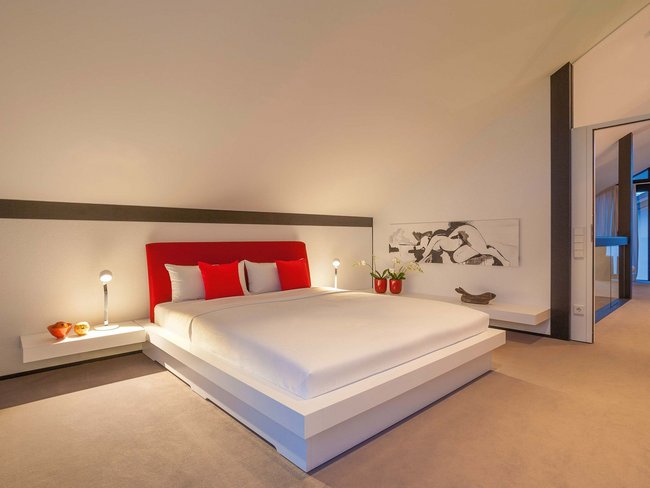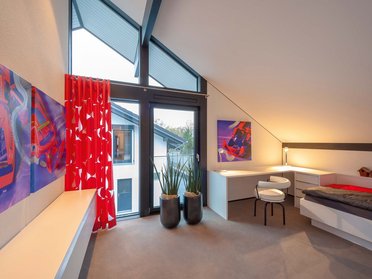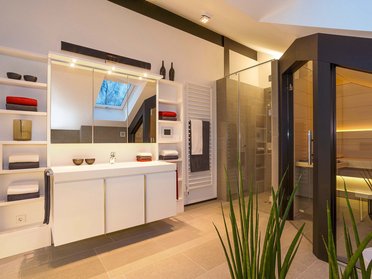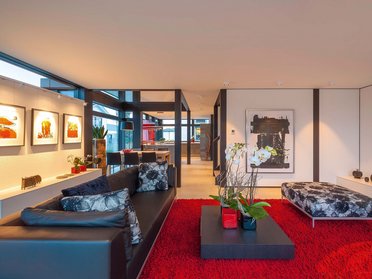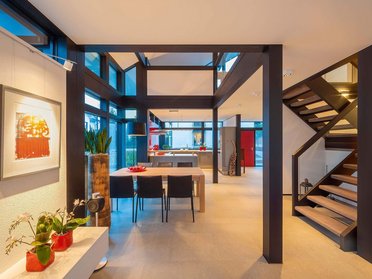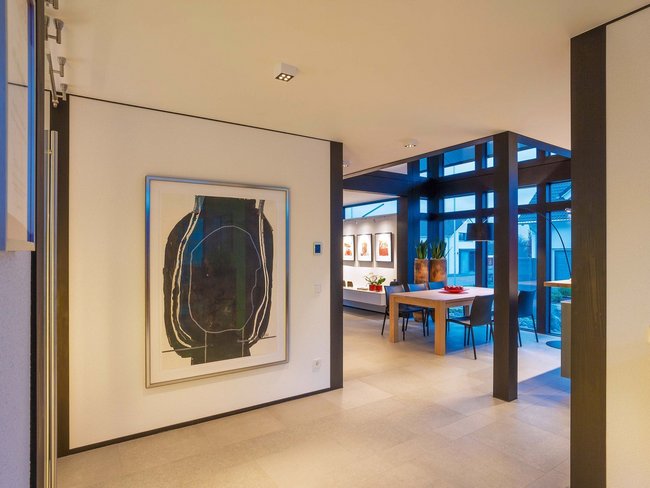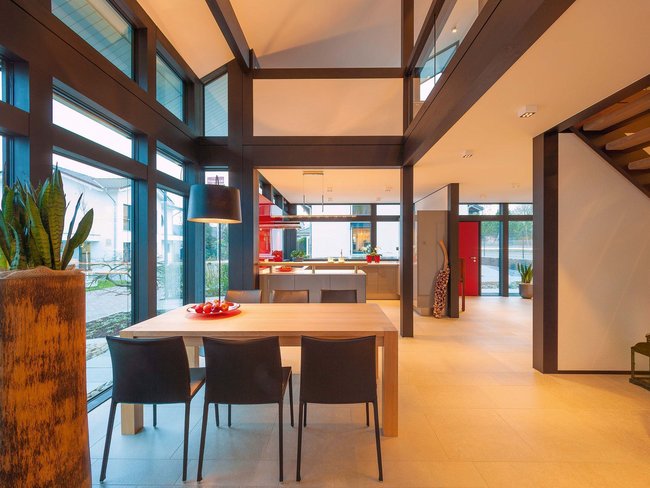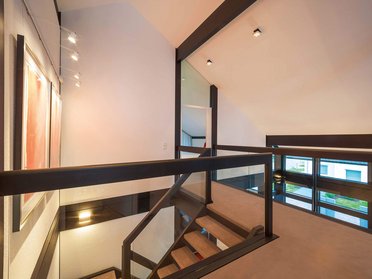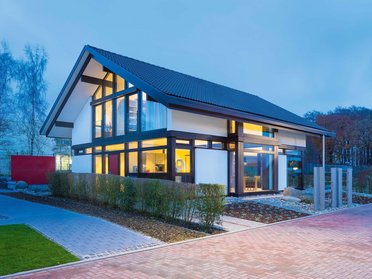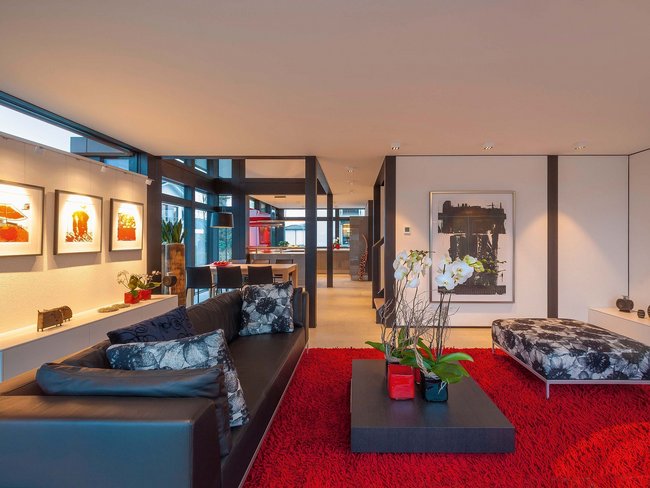MODUM 8 sample 5
ROOFTOP ELECTRICITY
The story behind the house
This ingenious timber post-and-beam home combines glass sections and wall panels to create an aesthetically pleasing, relaxed space which is also entirely energy efficient.
The 30° gable roof sits above the home and is decked out in photovoltaic panels.
The solar heating system generates 10.71 kWp and supports the air-source heat pump. The light-ing and blinds can be conveniently controlled with the KNX smart system.
More details about the house
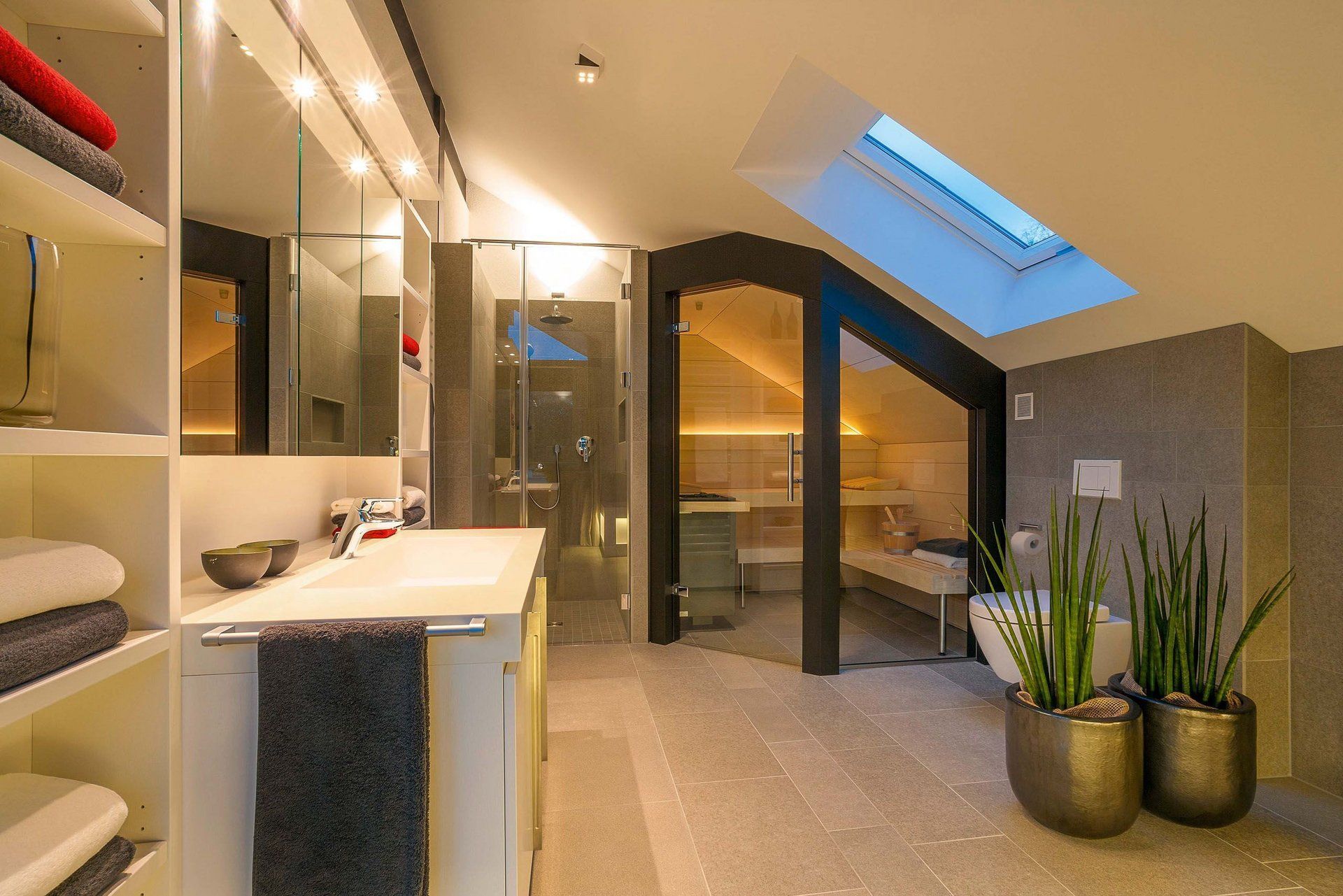
Time to switch off
Time for well-being
The adjoining wellness area is particularly welcoming, inviting you to unwind in the floor-depth glass shower or the elegantly integrated sauna.
The opposite part of the house contains the spacious children’s room, which is cleverly integrated into the pitch of the roof
with a particularly bright and open atmosphere thanks to the floor-depth glazing.
Here, children and guests have their own spacious bathroom with modern fittings, as if this were standard in all homes.
Other project samples
