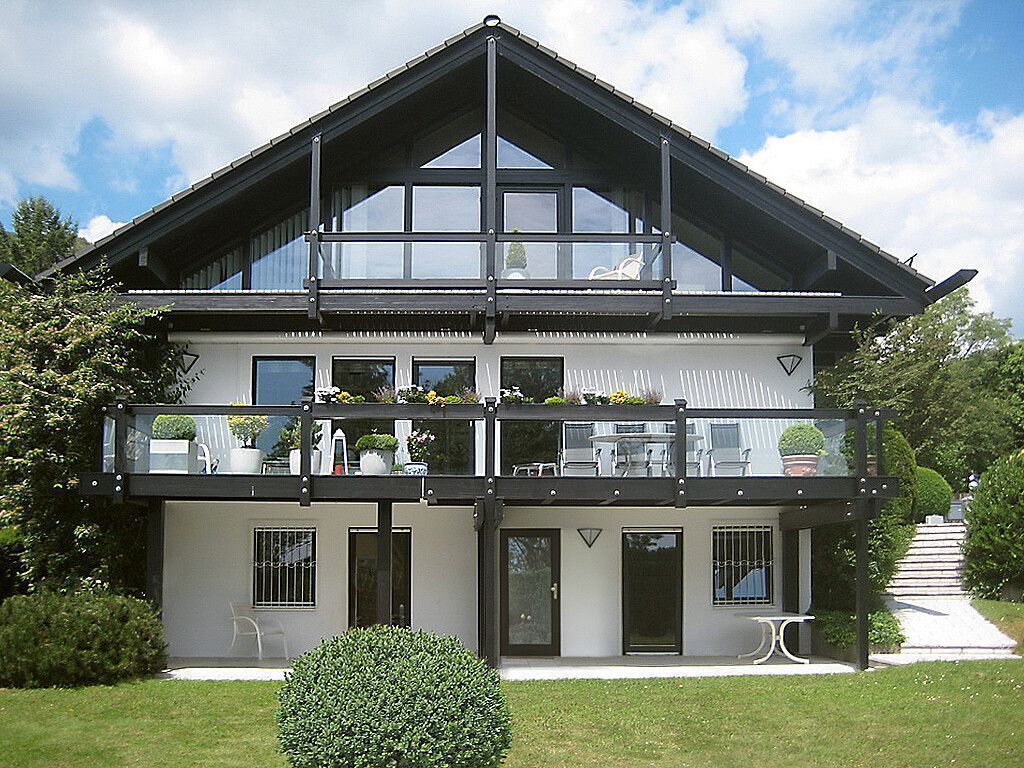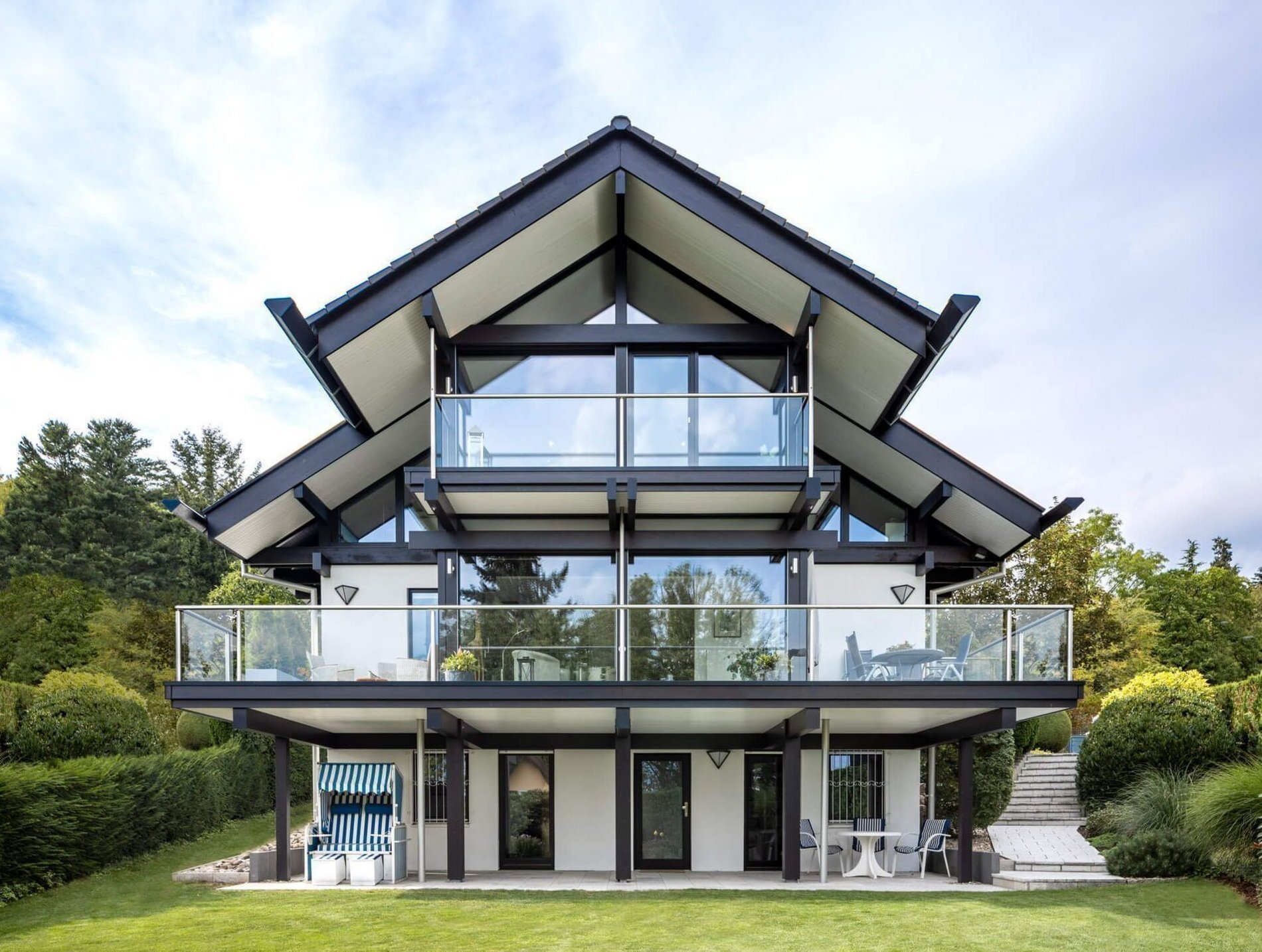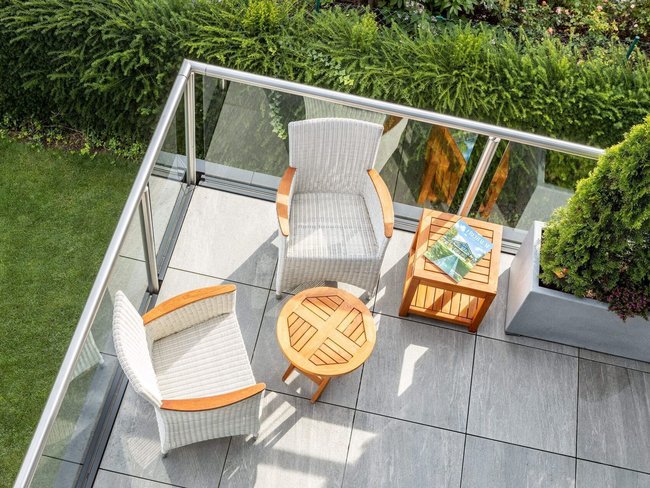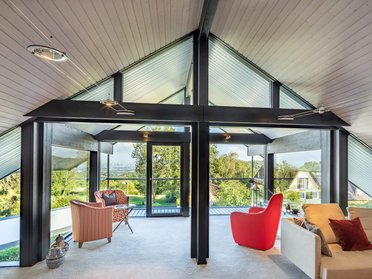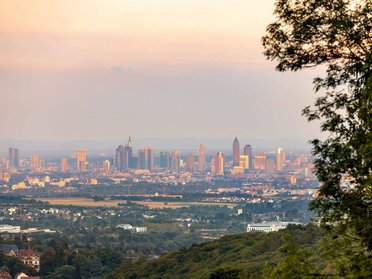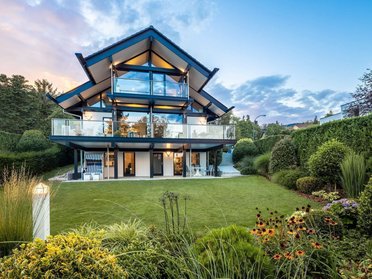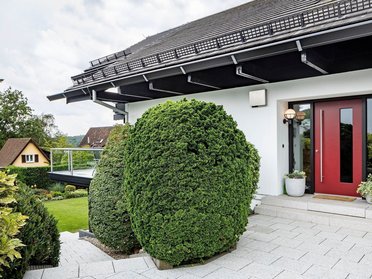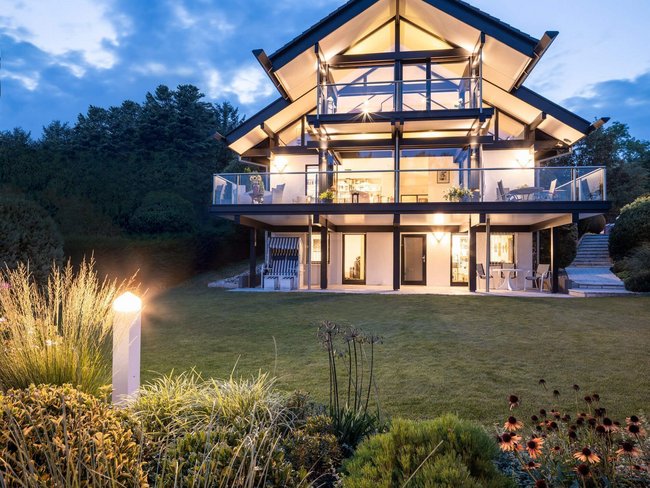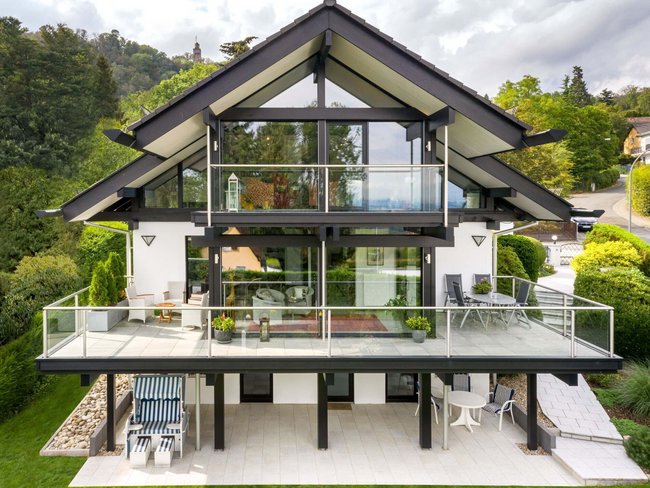Extension Sample 3
A Room with a View
The story behind the house
If the HUF IDEAL house could talk, it could fill entire books with its story, because for more than 40 years, it has been growing with its residents and their changing demands on its architecture, function and appearance. With creativity and vision, the owners have transformed the simply but solidly built existing building into a modern residential house with a plethora of wood and glass.
For decades, the team at ServiceART has been by their side. The house’s biggest change probably came in 2016 when a glass living area extension was added to the south side. The house and extension form an architectural unit and, thanks to their proximity to nature, create that distinctive HUF HAUS feeling. Yet another advantage is the view. On a clear day you can see the Frankfurt skyline from the terrace and from inside the studio on the first floor.
More details about the house
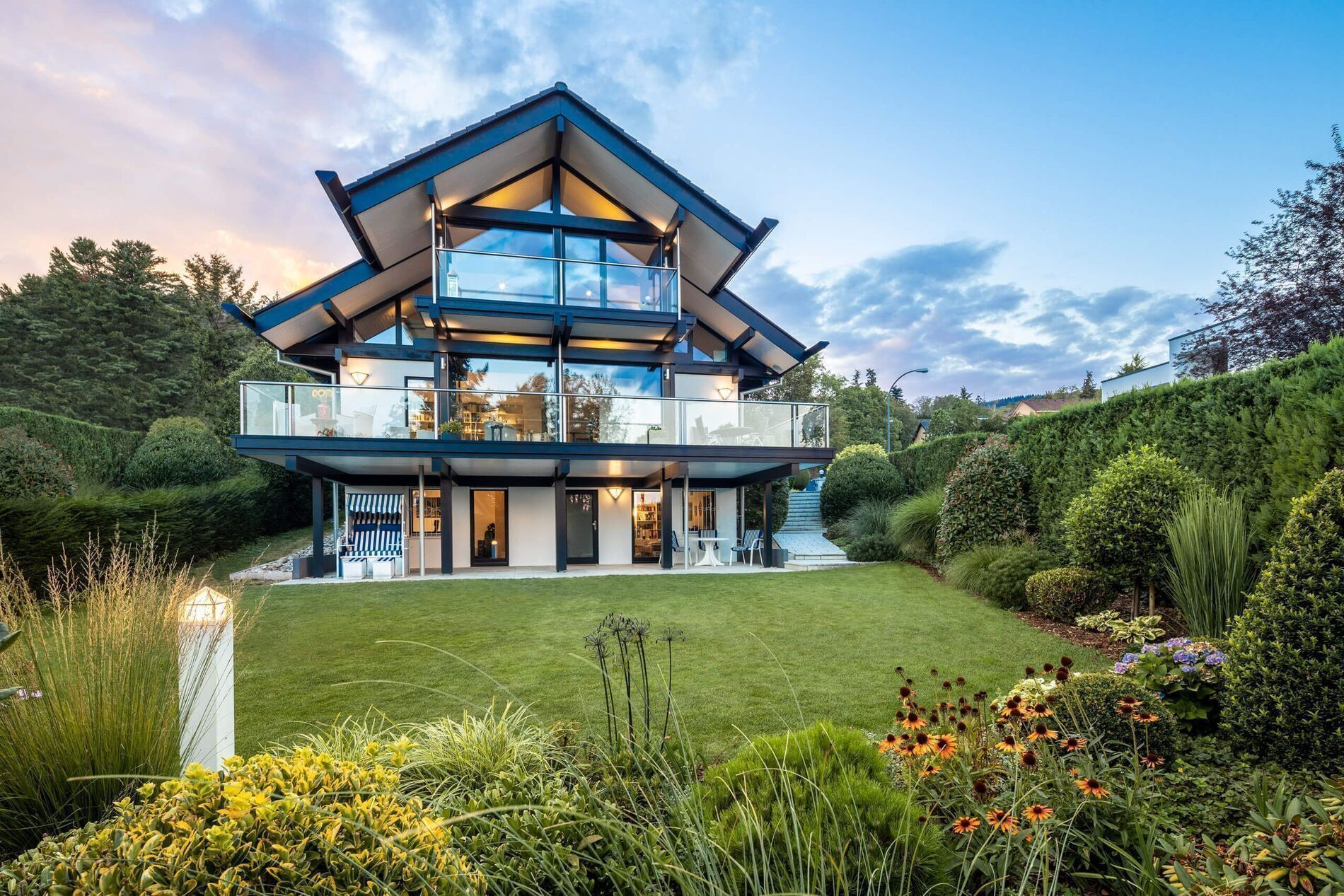
Panoramic View
Symmetry
Together with HUF HAUS architect Elmar Deichmann, the idea was born to create a generous living space extension on the gable side of the house over two floors. "The extension was placed centrally in front of the existing symmetrical gable, with the aim of preserving the balanced symmetrical proportions of the HUF house", explains the architect.
During the planning stage, the sun was the main focus of attention, because the gable faces south and is therefore ideally suited to the arrangement of the new outdoor terraces: to the south-east, as a terrace in the morning, and to the south-west, as a terrace in the afternoon.
Other project samples
