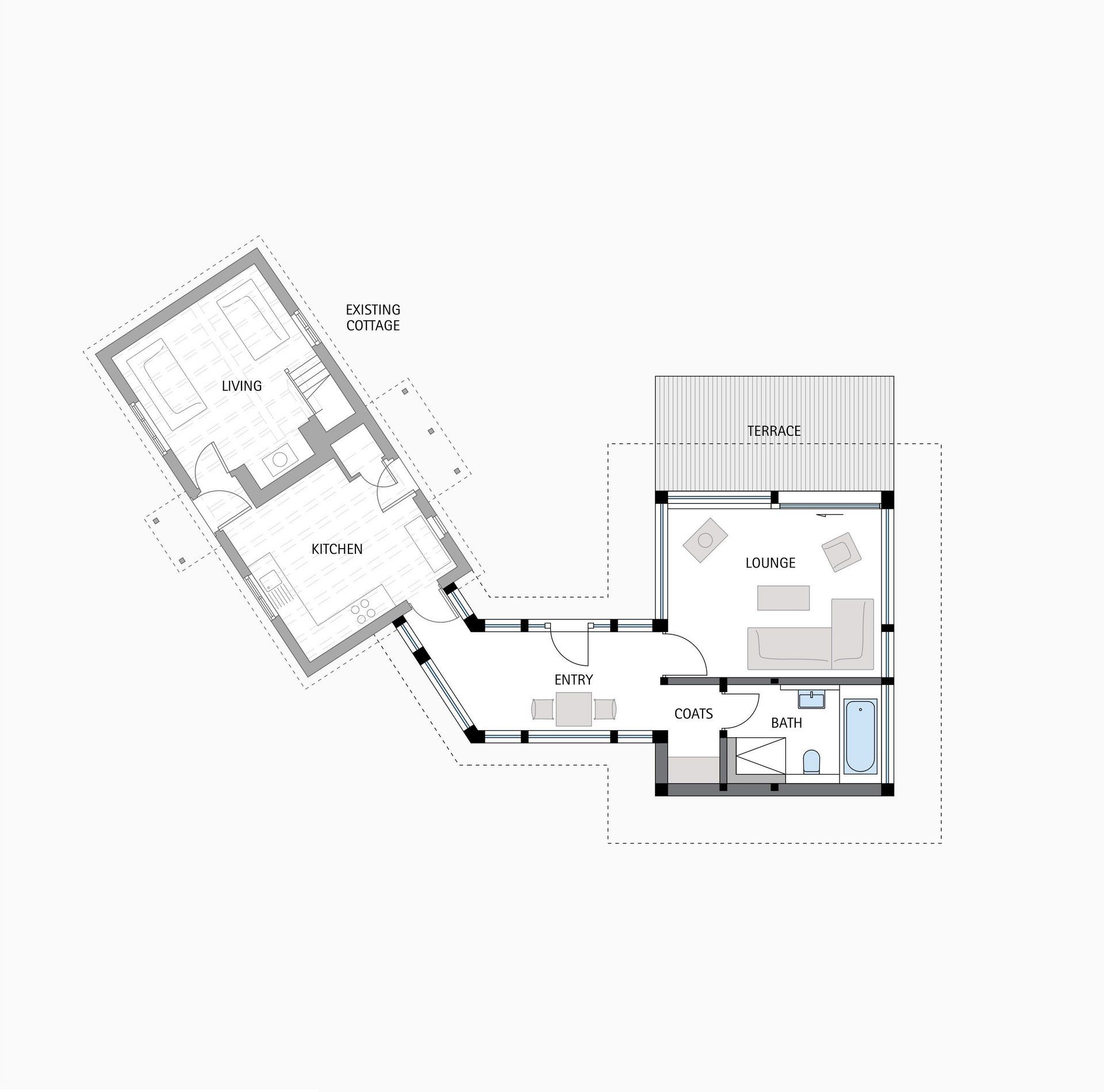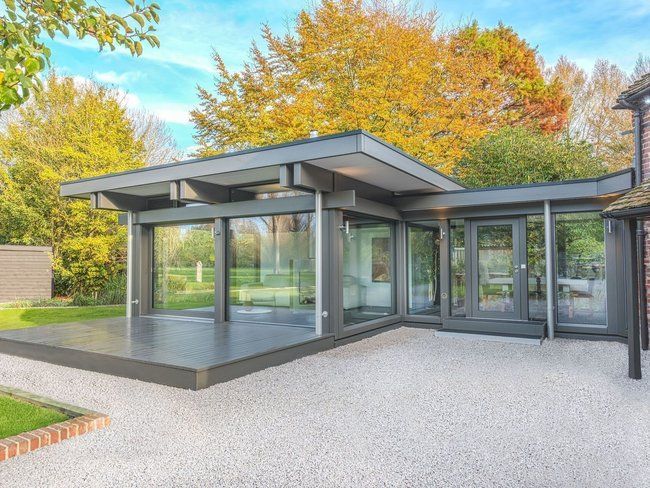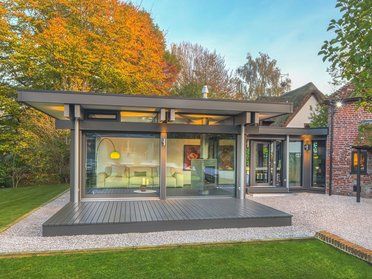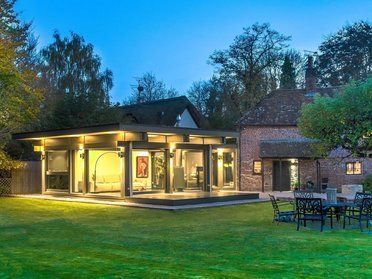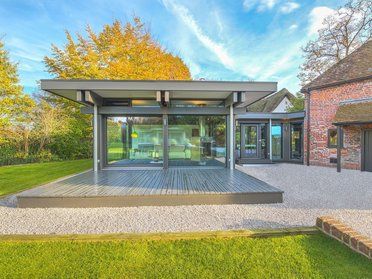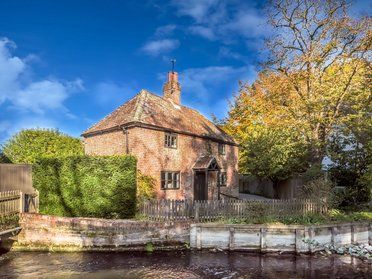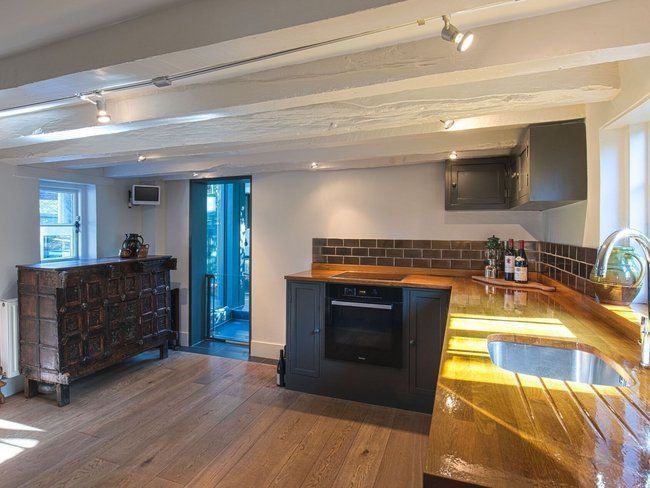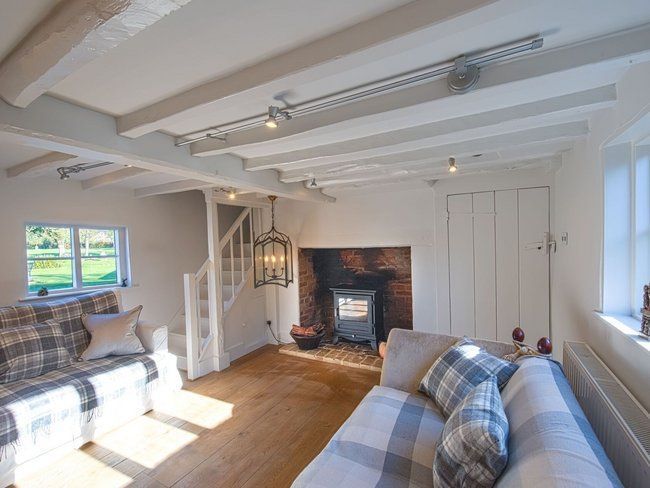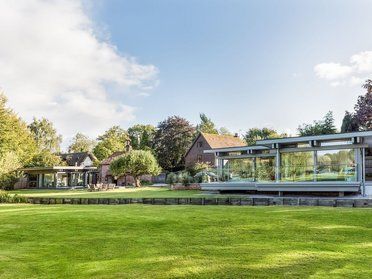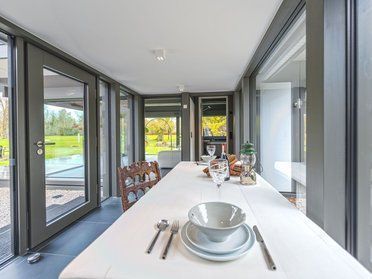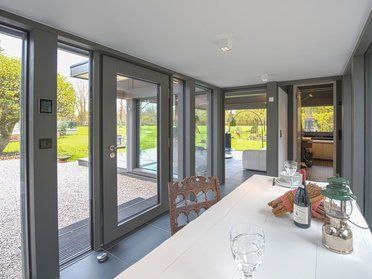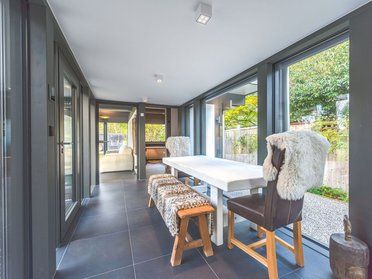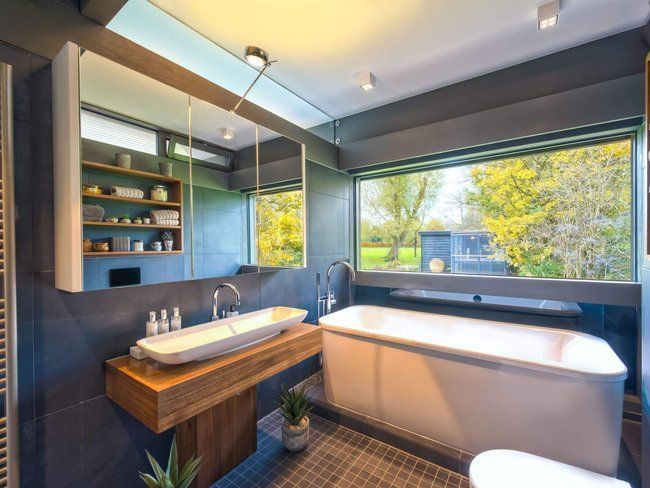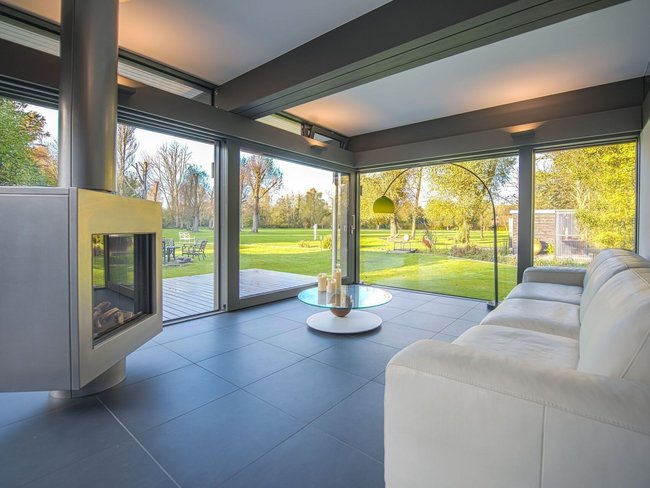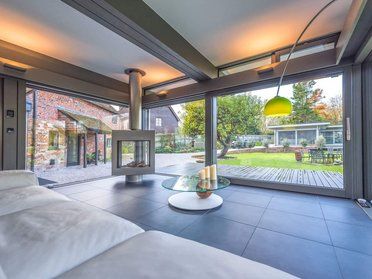Extension Sample 1
Historical cottage meets transparent timberframe house
The history of the house
In front of the timbered entrance gate you can already catch a glimpse of the beautiful 17th century cottage, which was built in England in traditional architecture with red bricks. A stream splashes quietly and a happy pair of ducks make their rounds in the idyllic natural oasis. "Careful head retraction," is the motto for tall people, because the historic building has classically low ceilings with visible beams. The kitchen with its cosy wooden parquet flooring allows you to enter the HUF extension as a matter of course. The floor-deep glazing makes it look like an outdoor sitting area in the garden. Here is the transparent living room and the bathroom of the happy owners. The building owners fought for a long time for the building permit for the annex to the listed building, but their persistence was more than worth it.
Details about the house
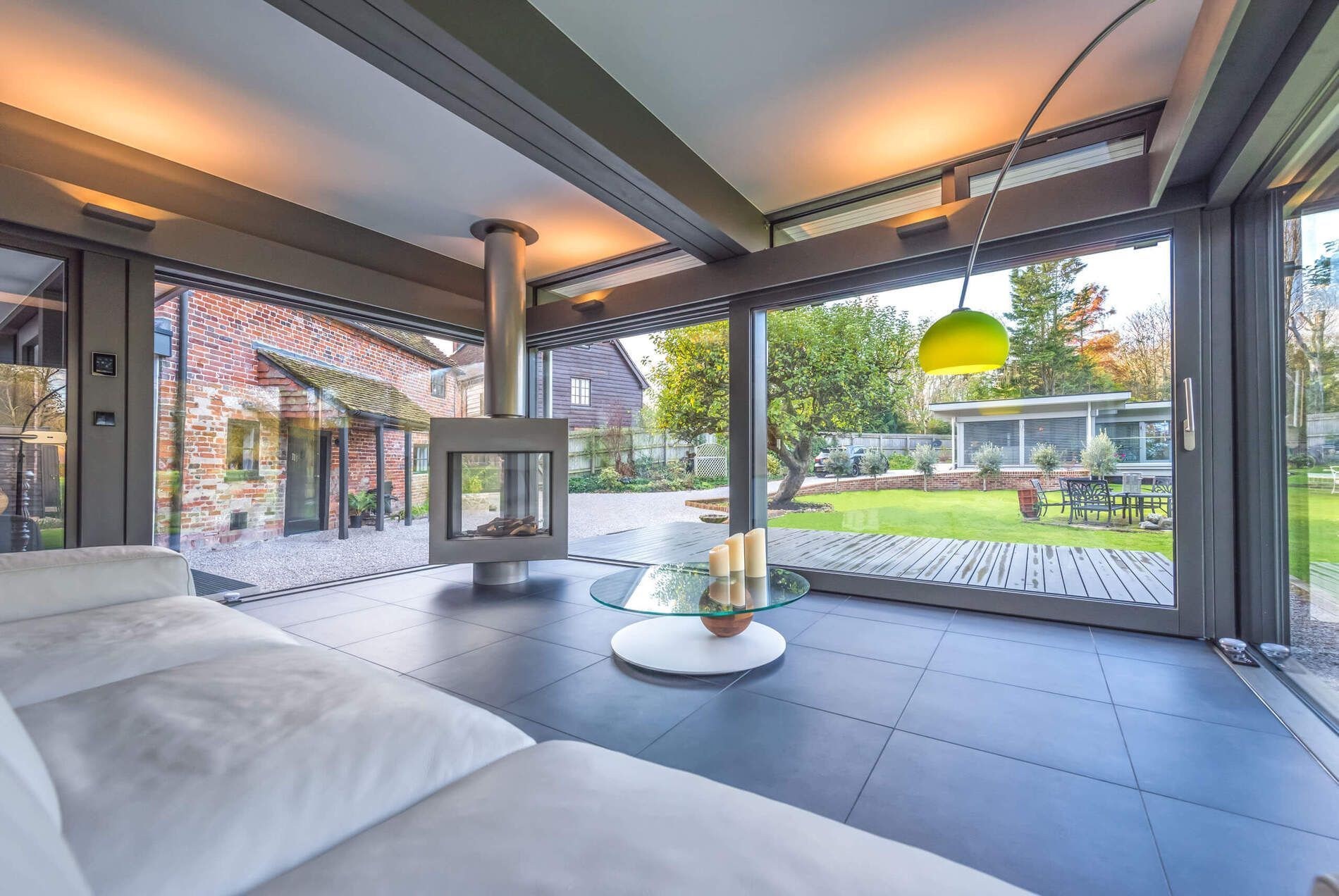
Love at first sight
Tradition meets modern
A HUF extension in classical timberframe architecture to an existing, typically English cottage, which is under monument protection.
The WOW effect couldn't be bigger - true to the motto "opposites attract each other", the dark grey HUF house nestles against the cottage and looks quite natural.
The combination of historical architecture and ultra-modern timberframe architecture creates a surprisingly harmonious picture through the exciting contrast between old and new.
Other samples
