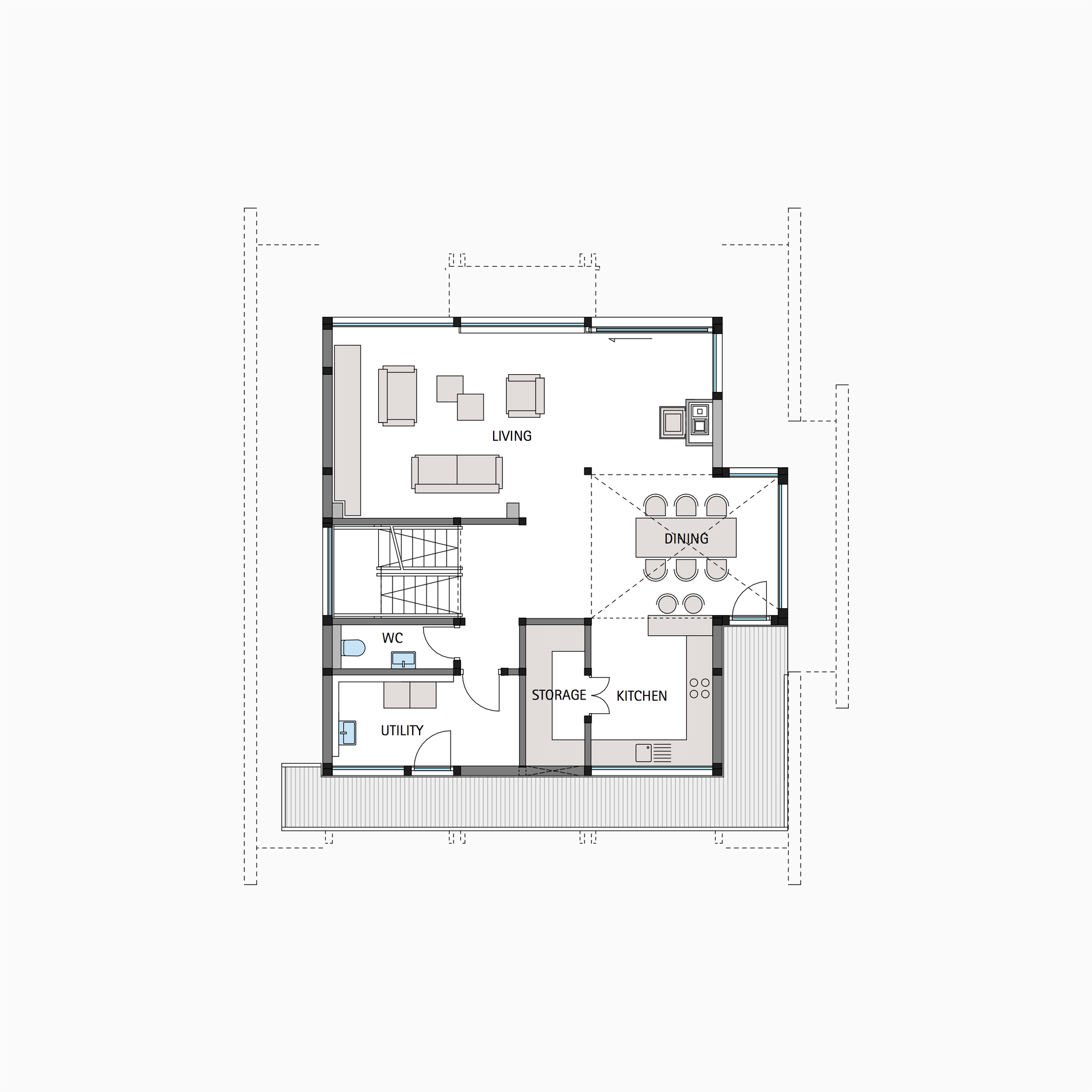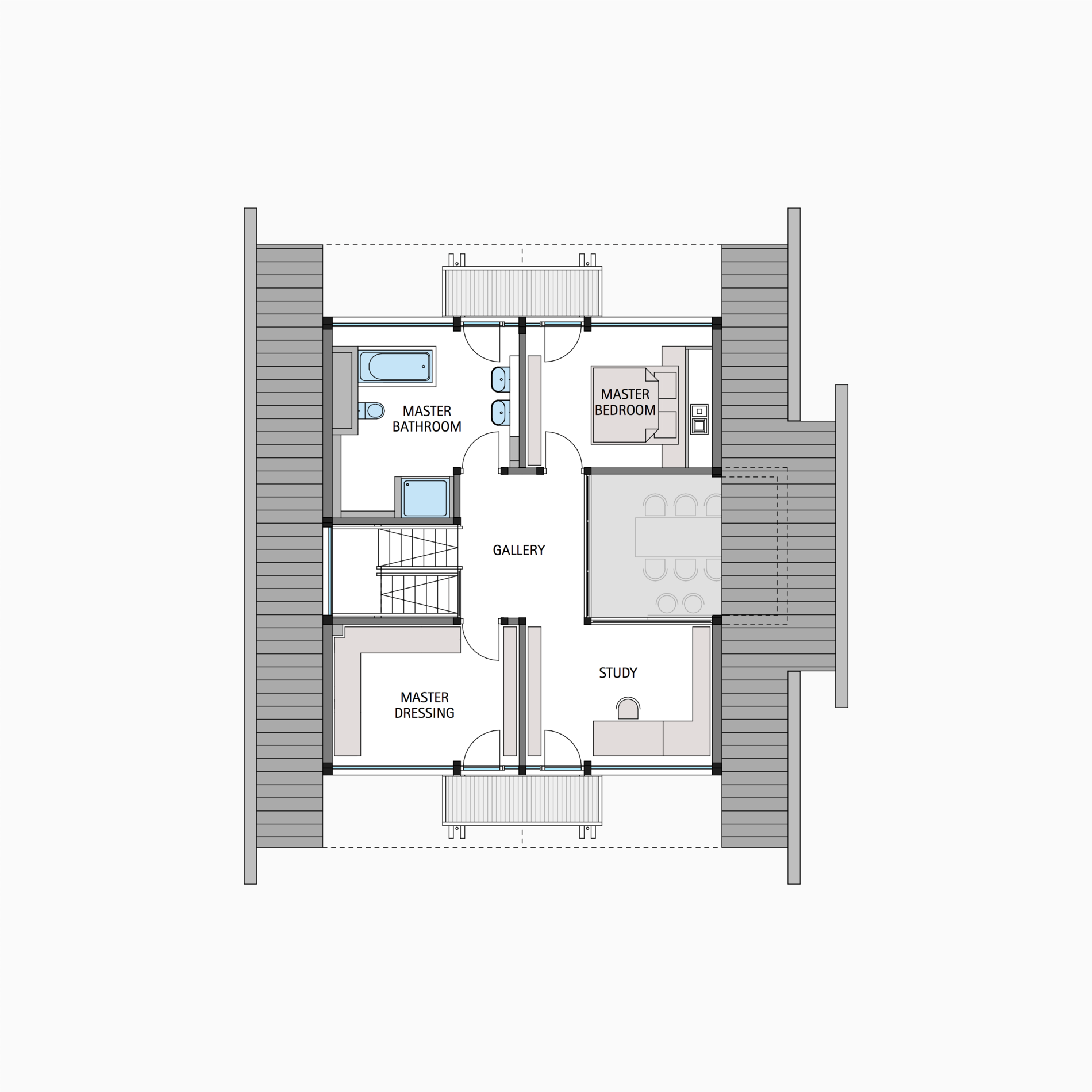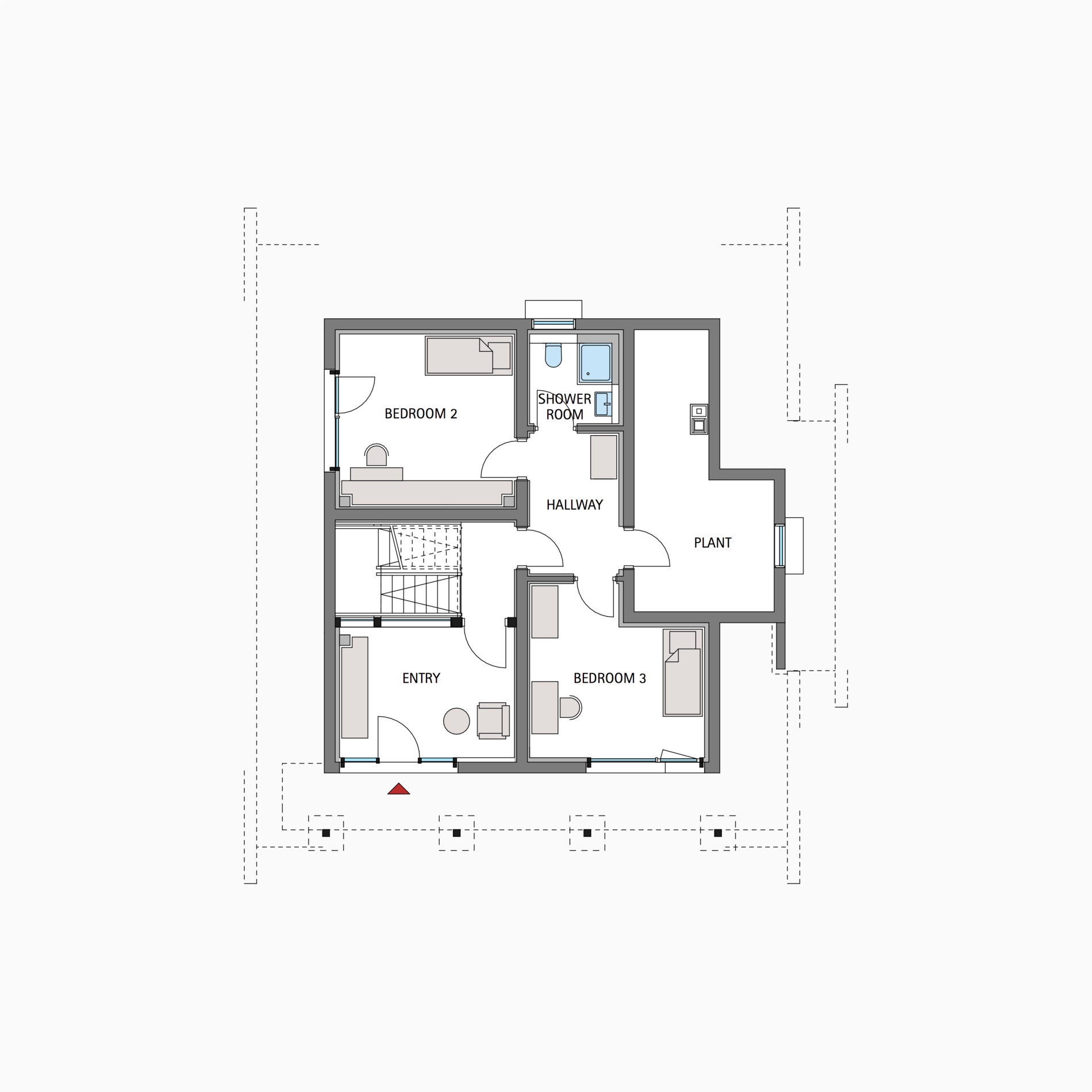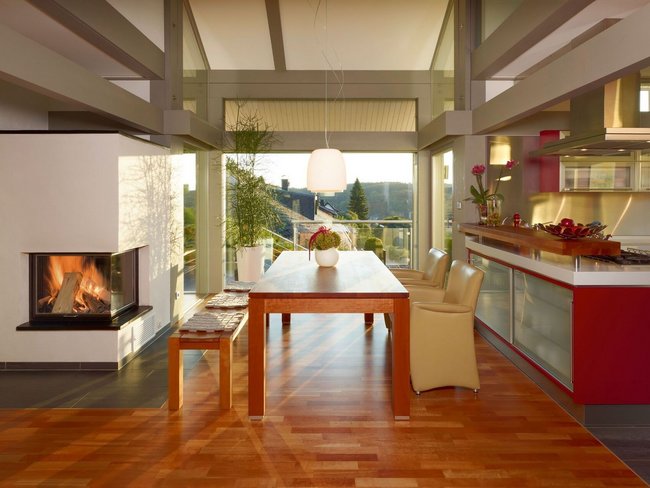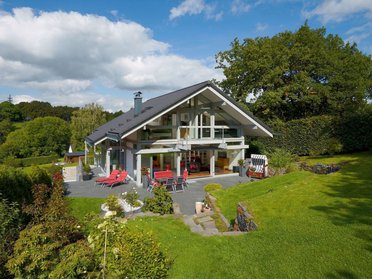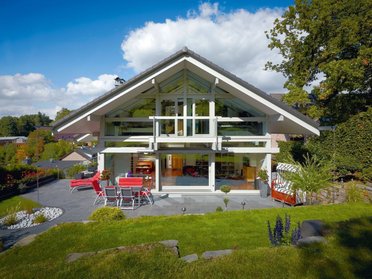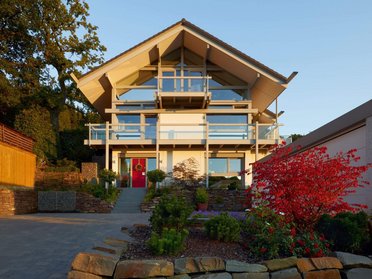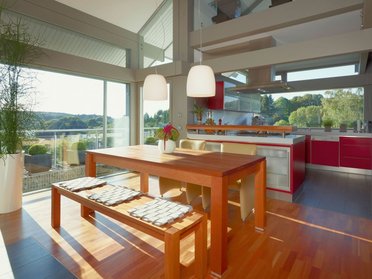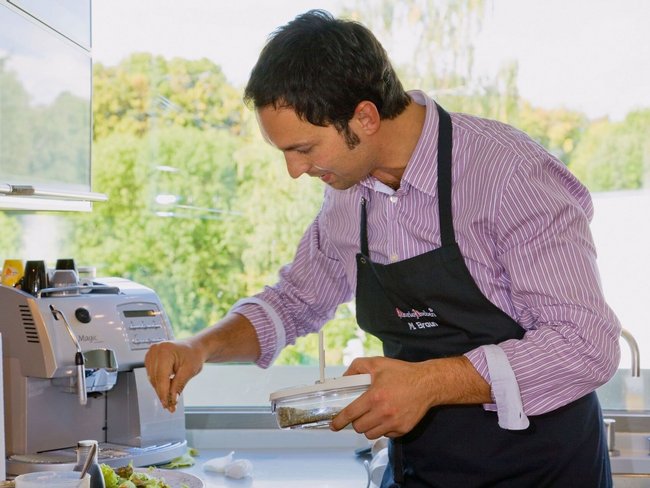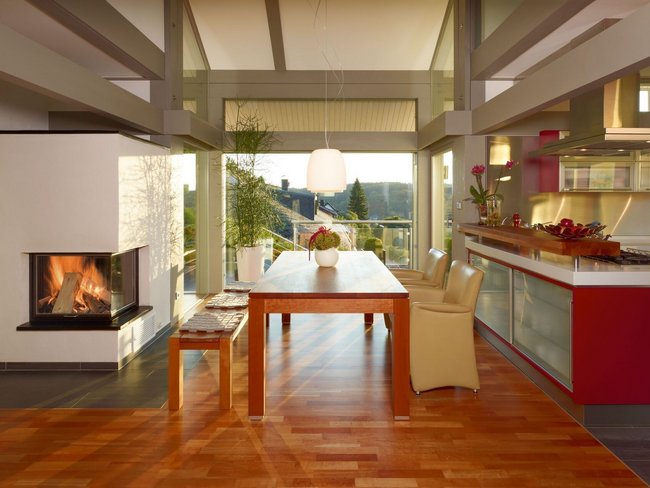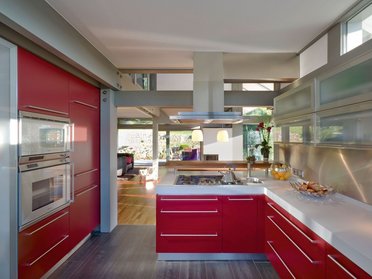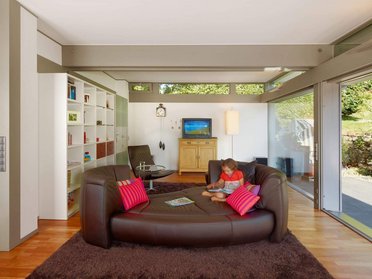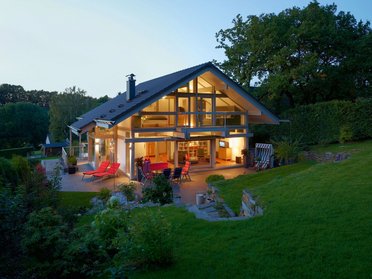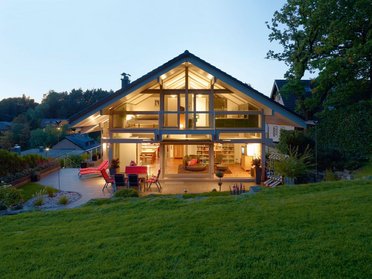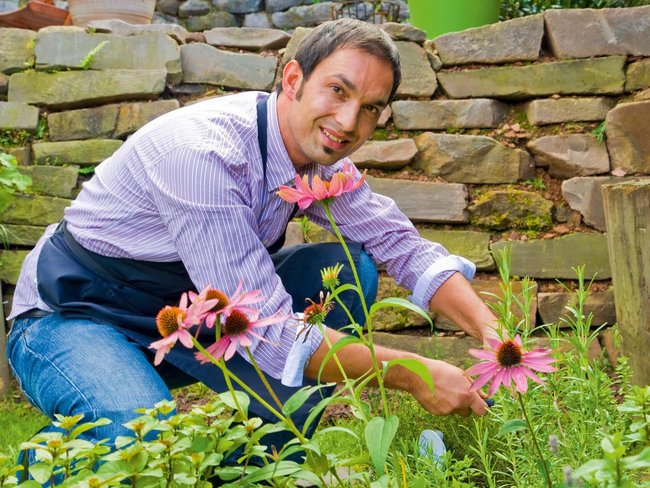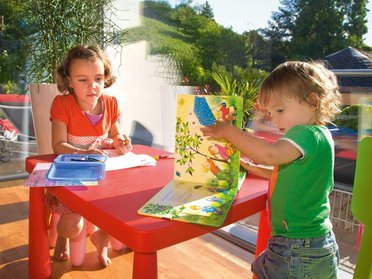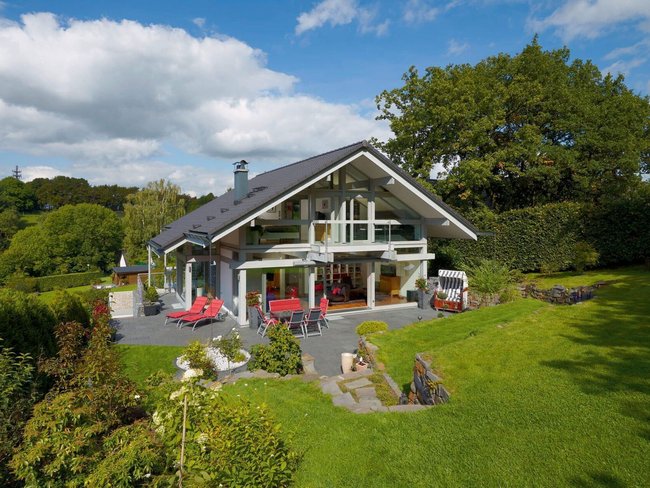A family dream house
The story behind the house
It hits you straight away. With this HUF house covering almost 195 square metres, the owners have created their very own dream residence for the whole family.
The bright post-and-beam structure, based on classic models, and the floor-length glazing convey a timeless modernity and give the house an exceptional, light and airy atmosphere.
This house is also an ideal retreat for the entire family, a place to relax and recuperate after a stressful day at work, a place for the children to let loose and play.
Leaving the mainstream behind
The ground floor appears open and communicative, presenting plenty of space for the living area, the adjoining dining area and the purist kitchen with roughly 80 m² of space.
With its large dining table in the bay window, the ground floor also forms the hub of family life. This is a place for cooking, playing and discussing your day. The first floor is reserved for quiet rooms and the bathroom, making it the perfect place to switch off and forget everyday stress.
The basement is the children’s territory, where they can retreat as the mood takes them.
More details about the house

Domestic bliss
Open Design
But the open design is not only evident in the interior fittings. The surrounding glass facades open up the house to the outdoors, creating a completely new and more spacious living experience.
The large panes of glass bring nature into the house, making the surrounding garden landscape an integral part of living here as it changes throughout the seasons.
This is another way in which the family has fulfilled a dream, as closeness with nature has always been a fundamental aspect of their family life...
Other project samples
