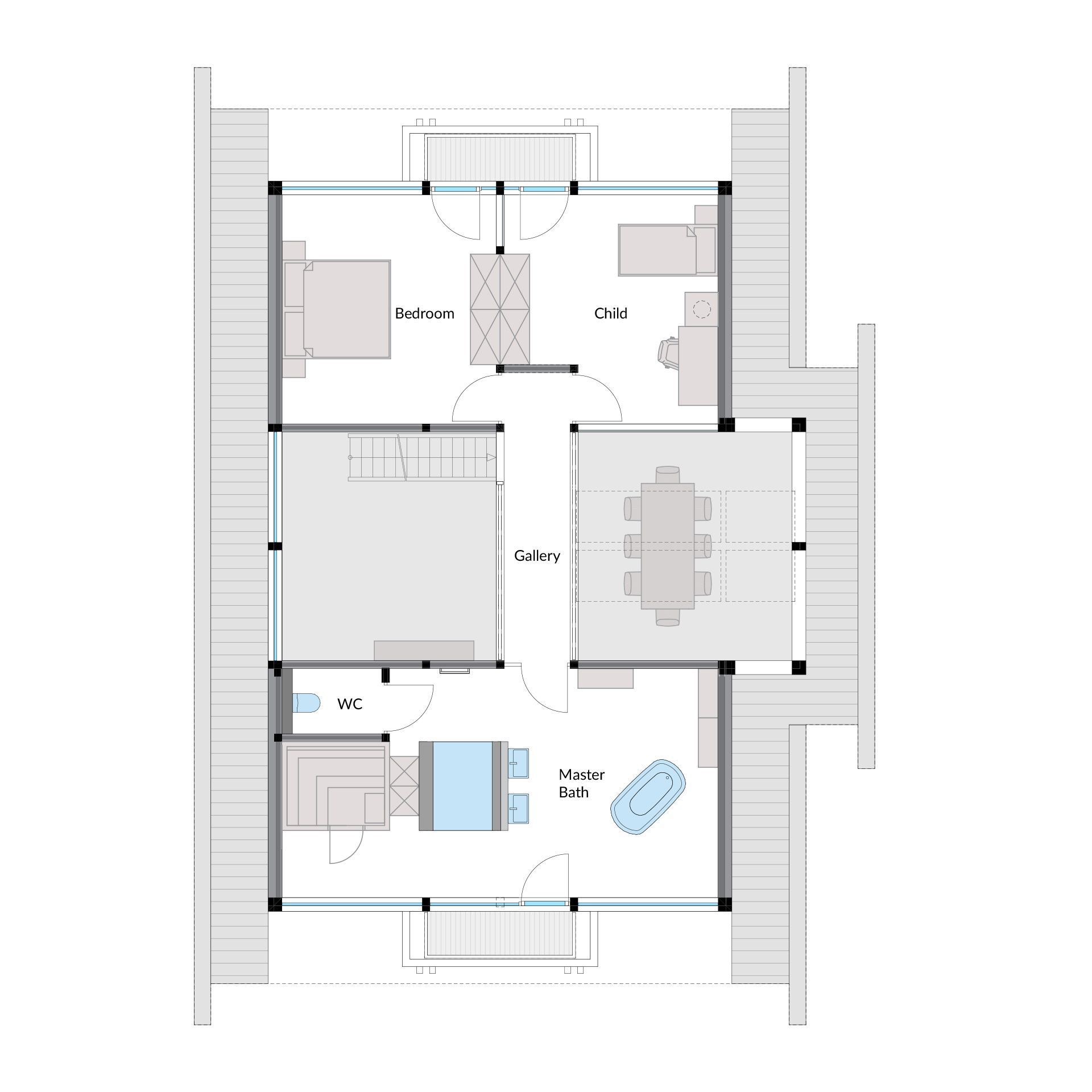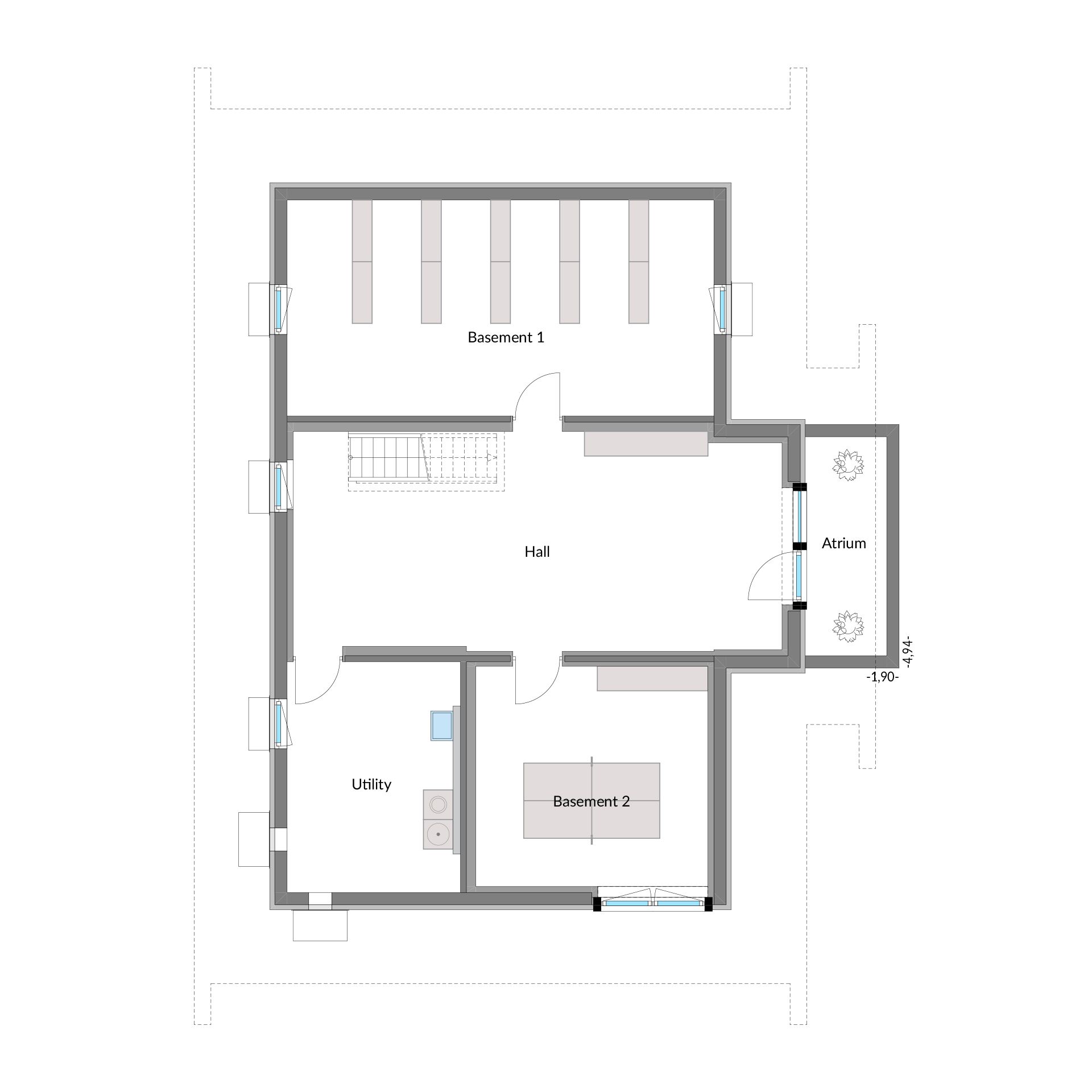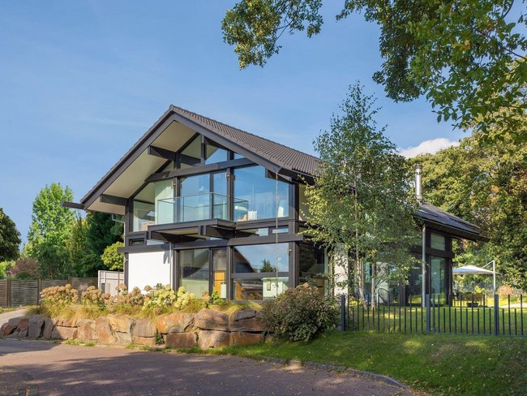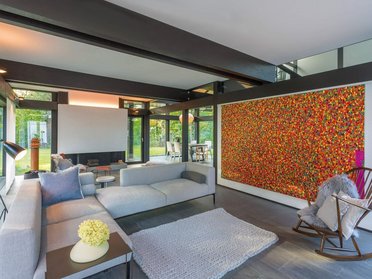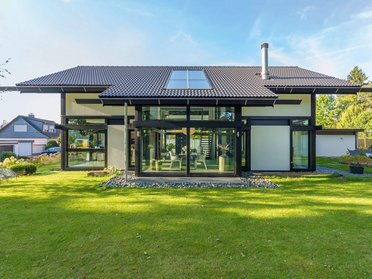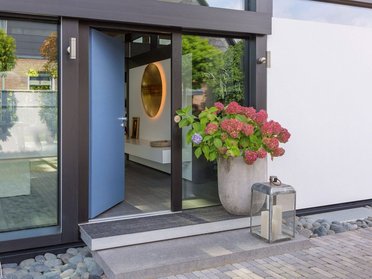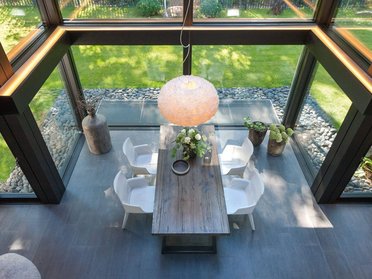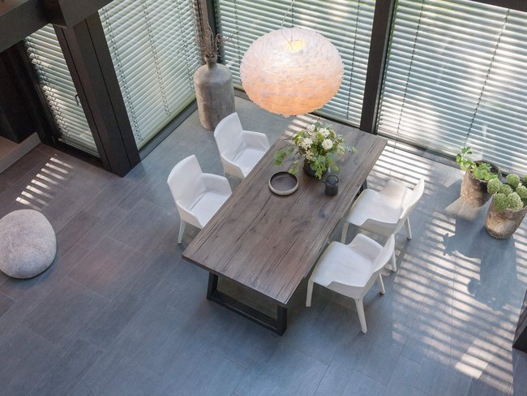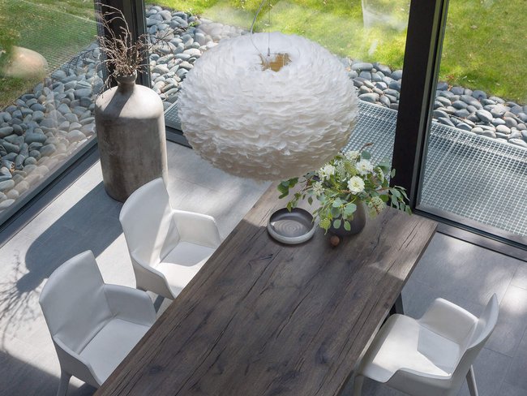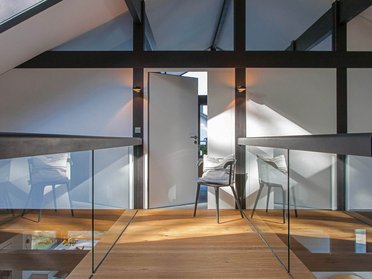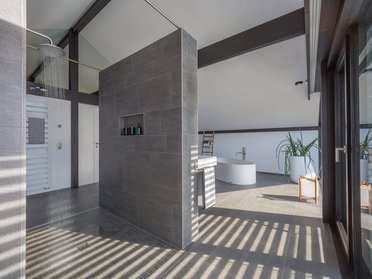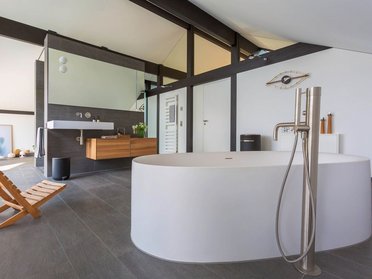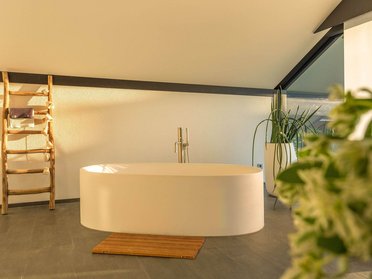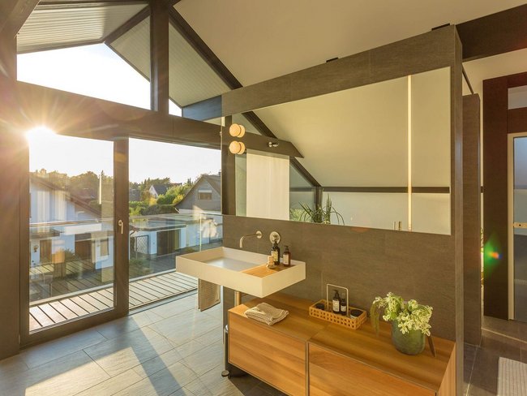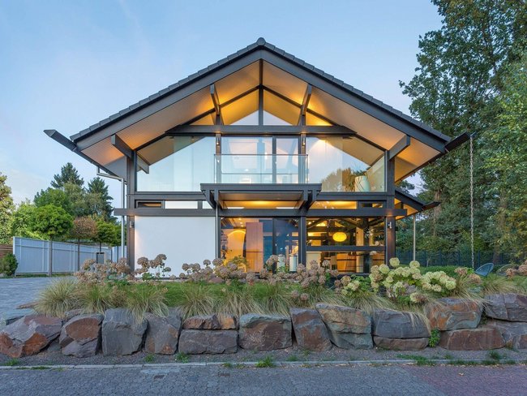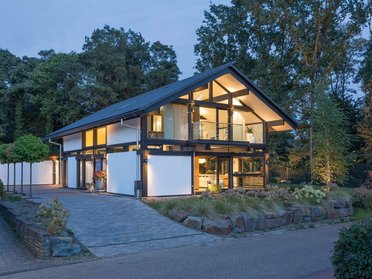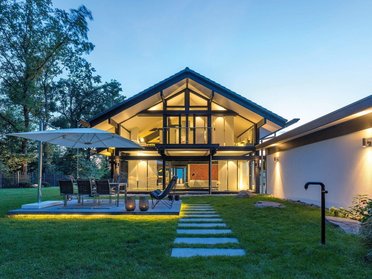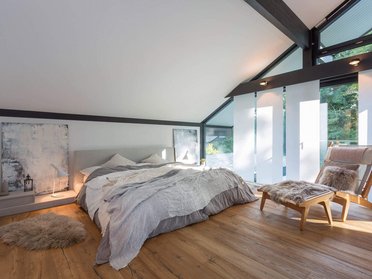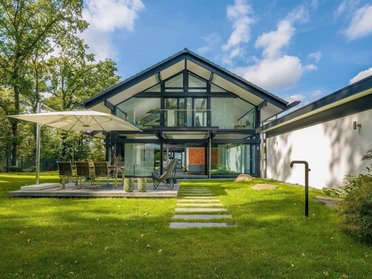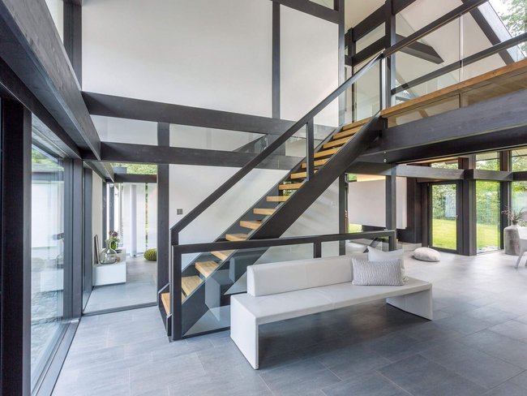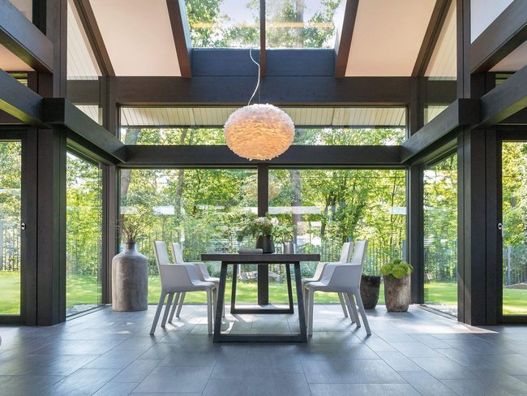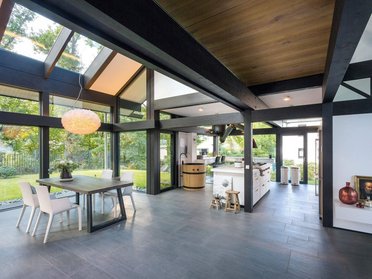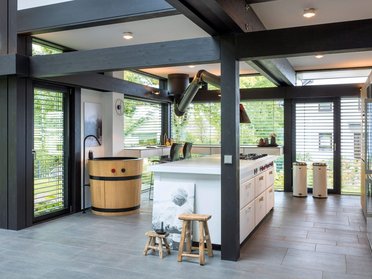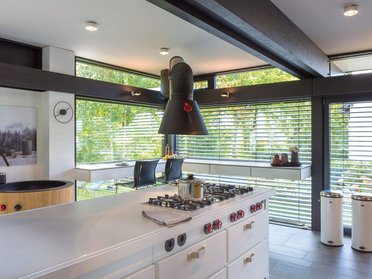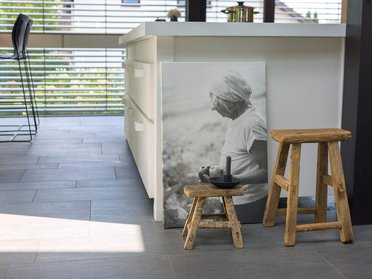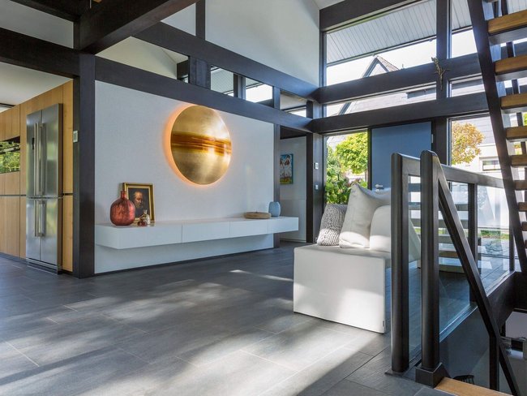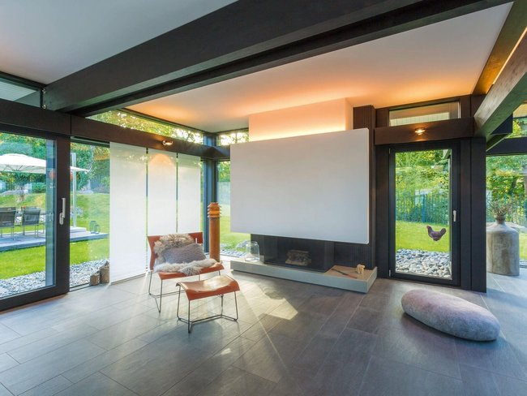ART 3 sample 5
Passion for design
For design lovers
Before, Natalie and Daniel were living in a bungalow for ten years - a building from the 60s designed in Bauhausstil, which was very spacious with 150 square meters."We were very lucky to be able to live in our grandparents' house. We were quite spoiled!"
Why did they decide to build a timber frame house?
"That is how life works...a process without standstill. At some point the house became too small for us and it was too close to the big city. An extension or annexe were also not possible. So we started to look around for alternatives."
Open rooms with lots of light
Natalie always wanted a modern timber frame house with a gable roof and floor-to-ceiling windows, preferably completely made of glass; with a loft character, open rooms, lots of light and as few doors as possible. "Where I can look outside from everywhere without being seen".
With the HUF house ART 3 a dream has come true for the couple. As an interior lover, furnishing was the most wonderufl part for Natalie - in her new home she has realized herself in the best possible way...
© Grand Designs magazine, as featured in Issue July 2019
More Details about the House
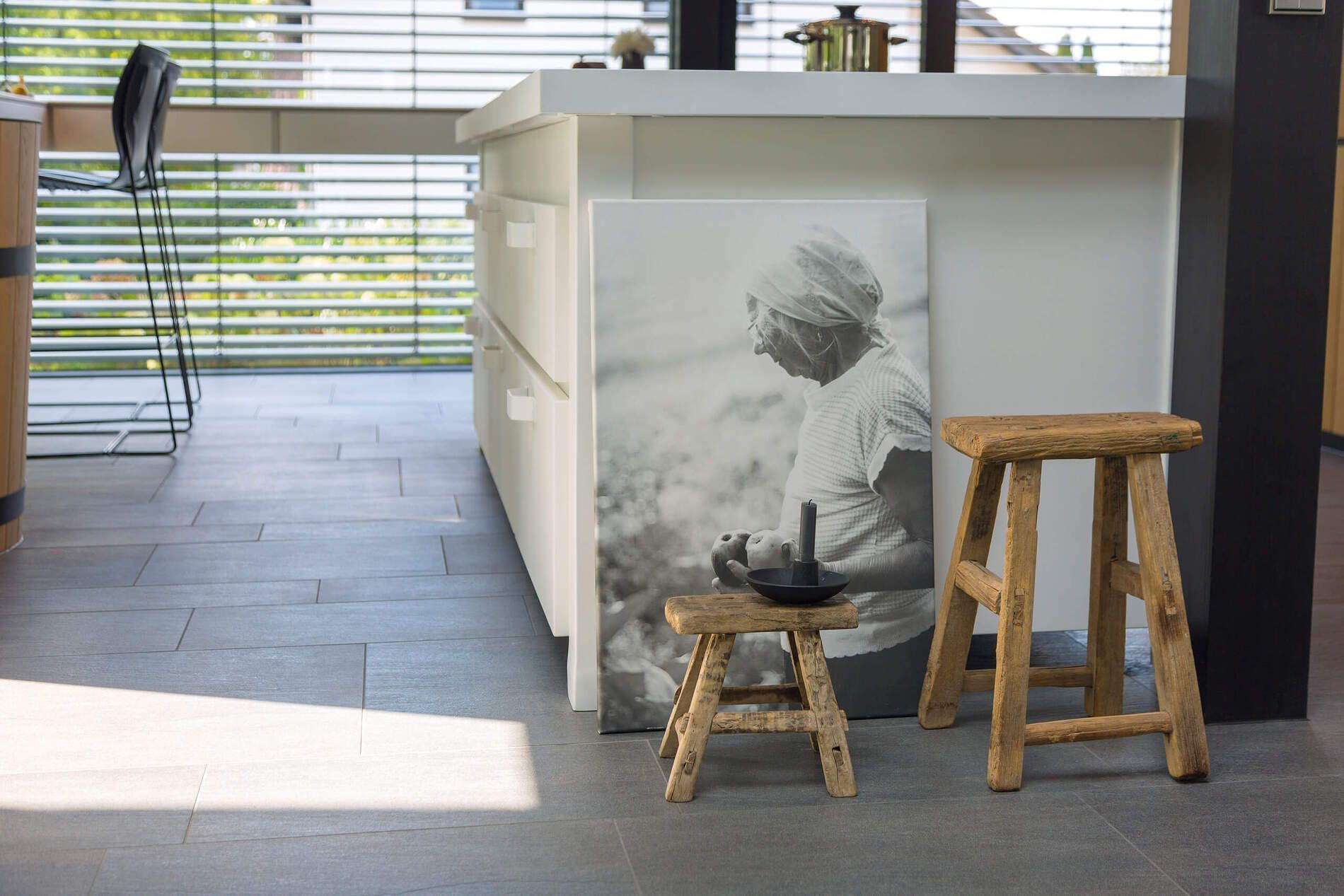
Perfection in detail
Reduced design
"The reduced modern, but also striking timber frame construction needs few decoration objects.
An open floor plan does not tolerate a lot of furniture. We bought most of our furniture new or somehow adapted the pieces.
A few eye-catchers, such as our beautiful painting in the living room or selected large solitary objects, such as the concrete amphora".
Text: © Grand Designs magazine, as featured in Issue July 2019
Other project samples

