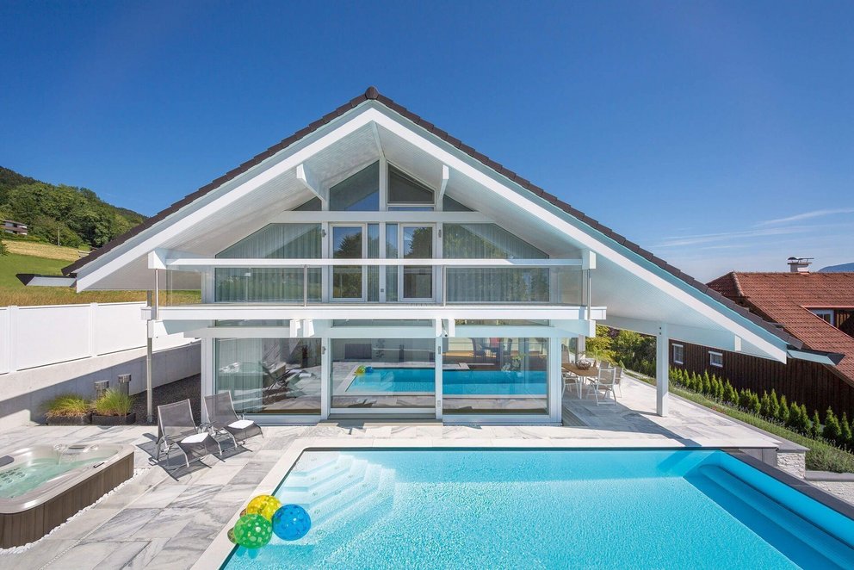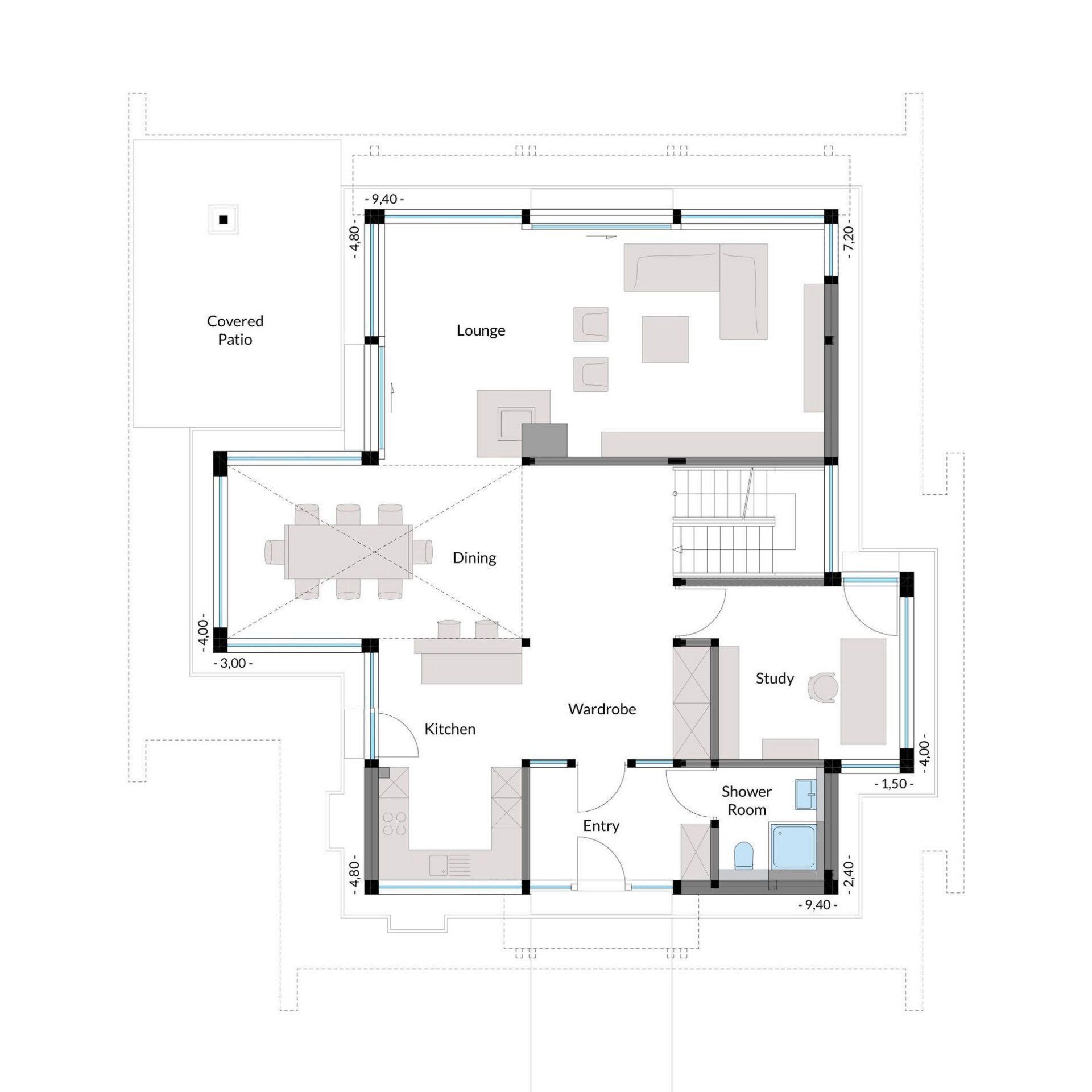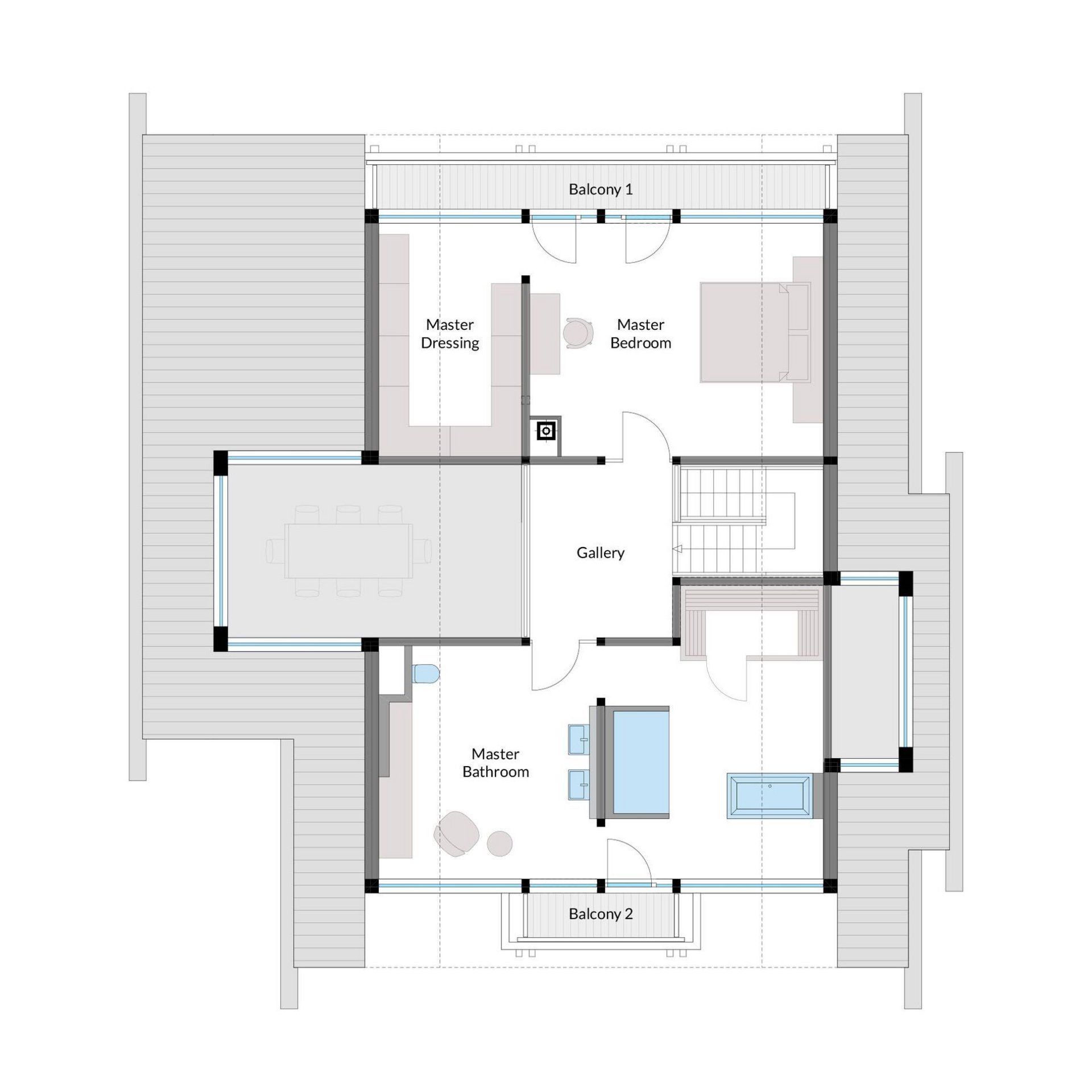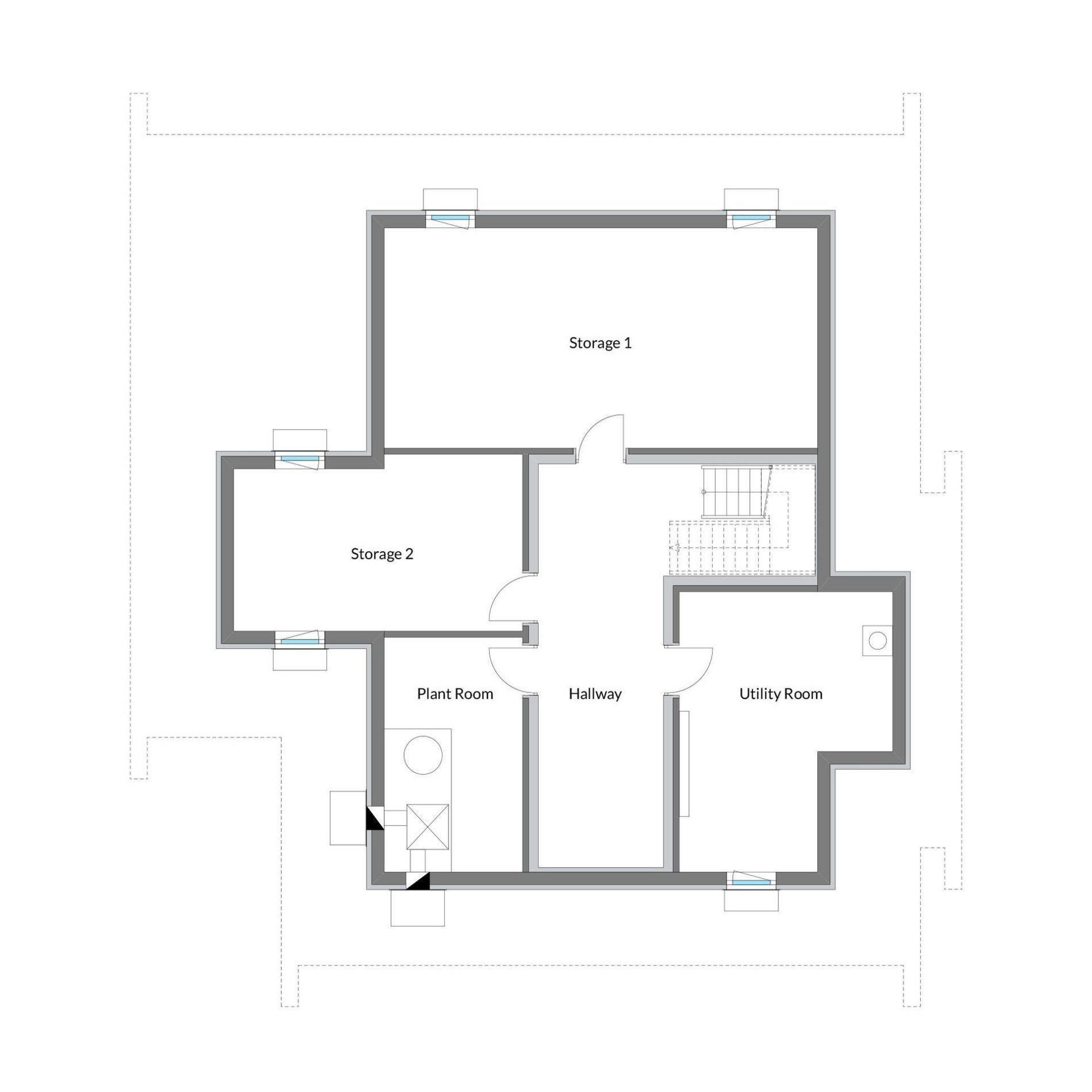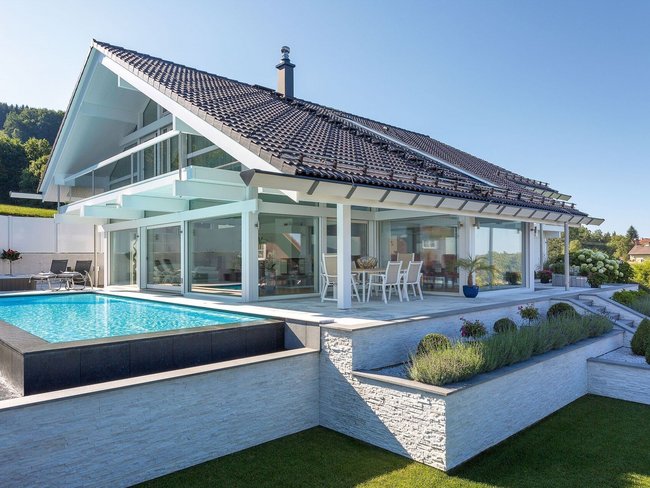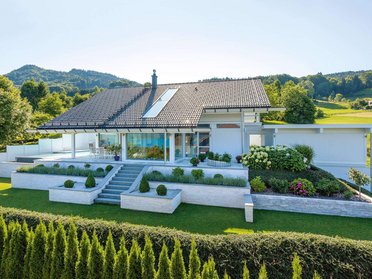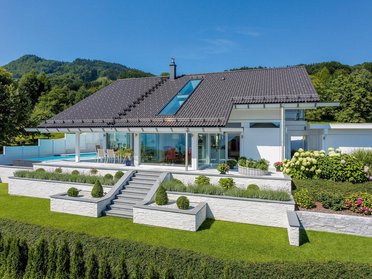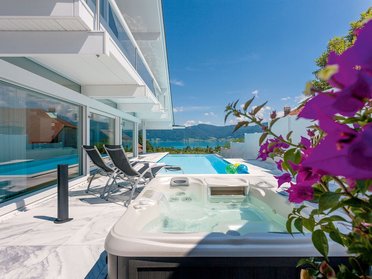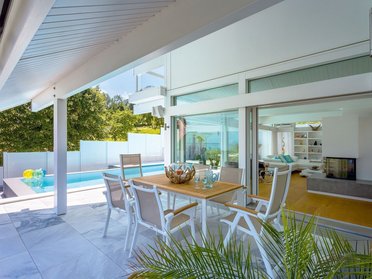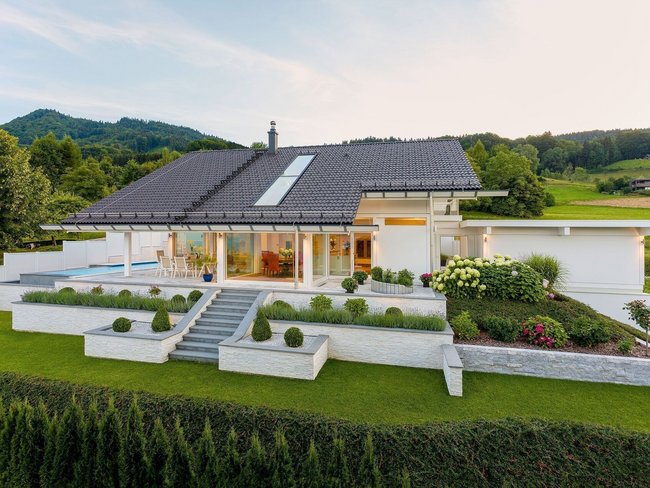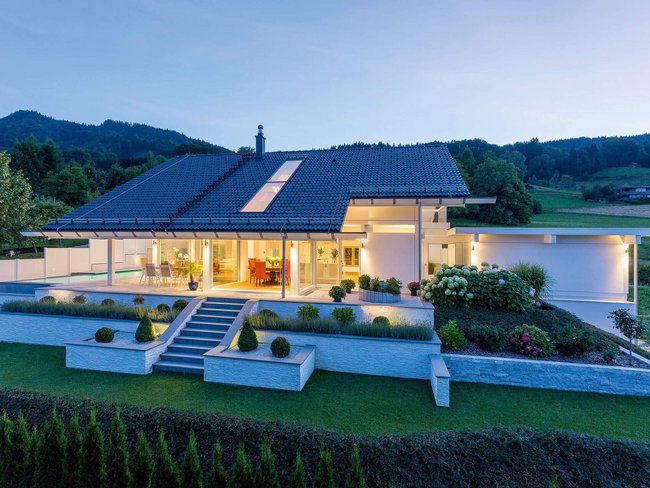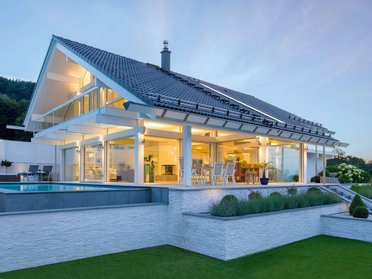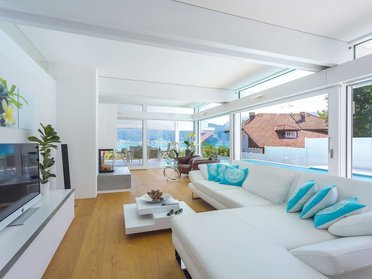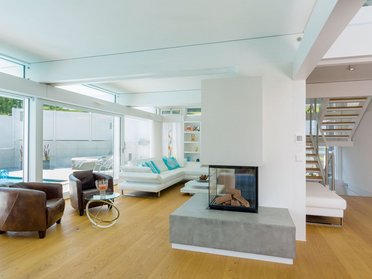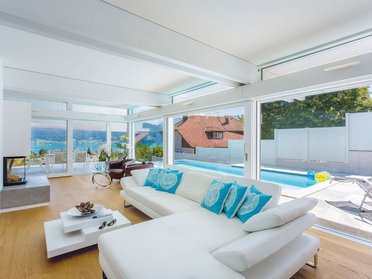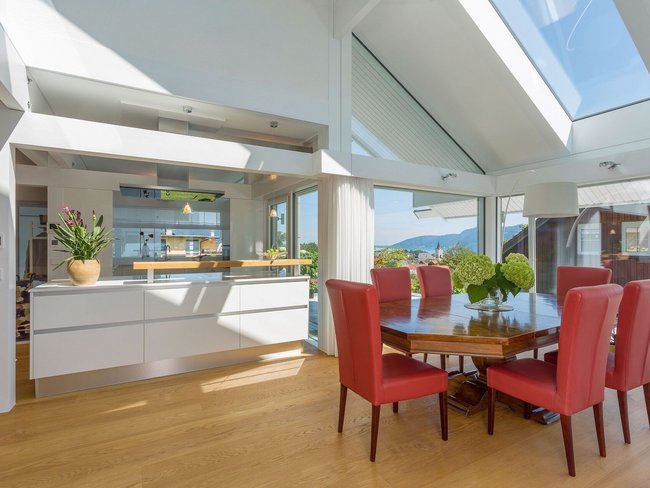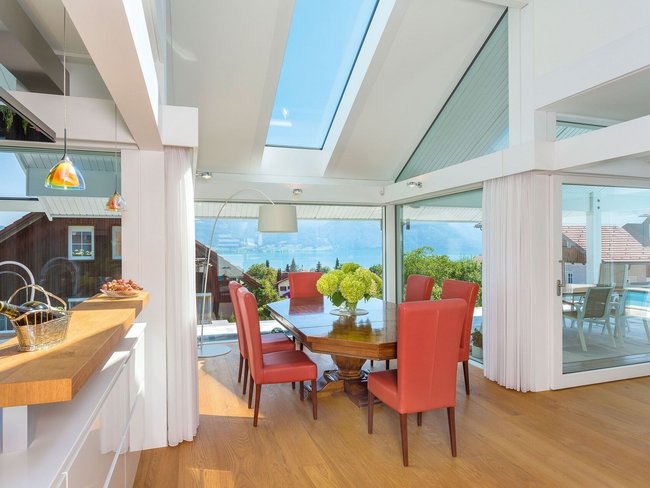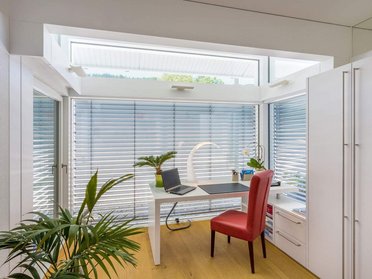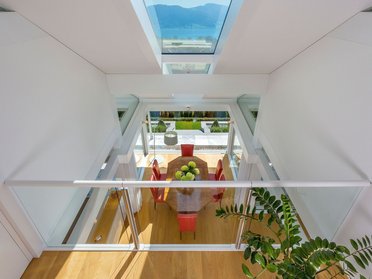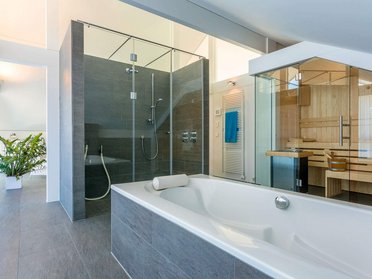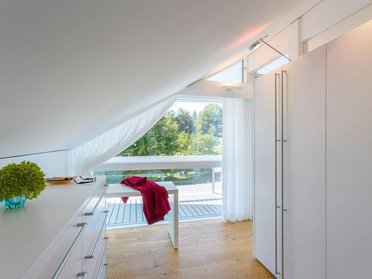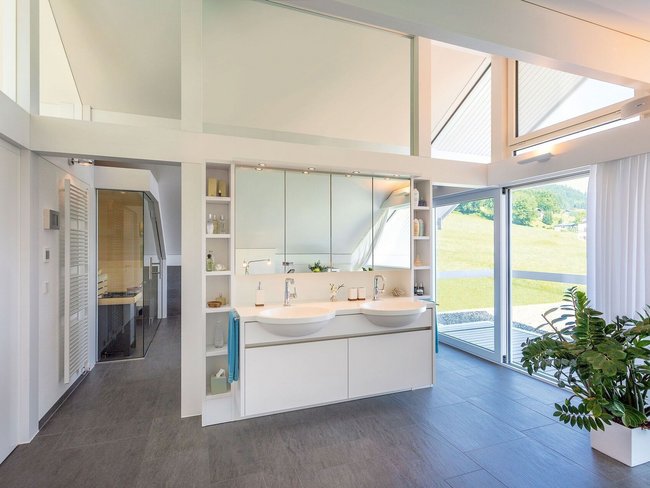ART 3 sample 6
Dream Home
at the lakeside
The story behind the house
In this home, the transparent HUF architecture is nestled within the stunning landscape of Upper Austria. The owners enjoy a sensational view of the rolling hills and beautiful lake from the terraced garden and from inside the home.
The spacious layout and fluid transitions between rooms create an unparalleled feeling of freedom throughout the house. The entrance area flows harmoniously into the kitchen and dining room, while the dining area relishes the magnificent sense of space that the double-height gallery bestows. The first floor is designed as a private retreat and includes the master bedroom, a dressing room and luxurious wellness area.
This generous dream home boasts numerous outdoor areas, a covered balcony and shaded patio with a lustrous pool, all set in the park-like garden; and with a breath-taking view of the lake below.
A unique way of life with a true feeling of freedom.
More details about the house
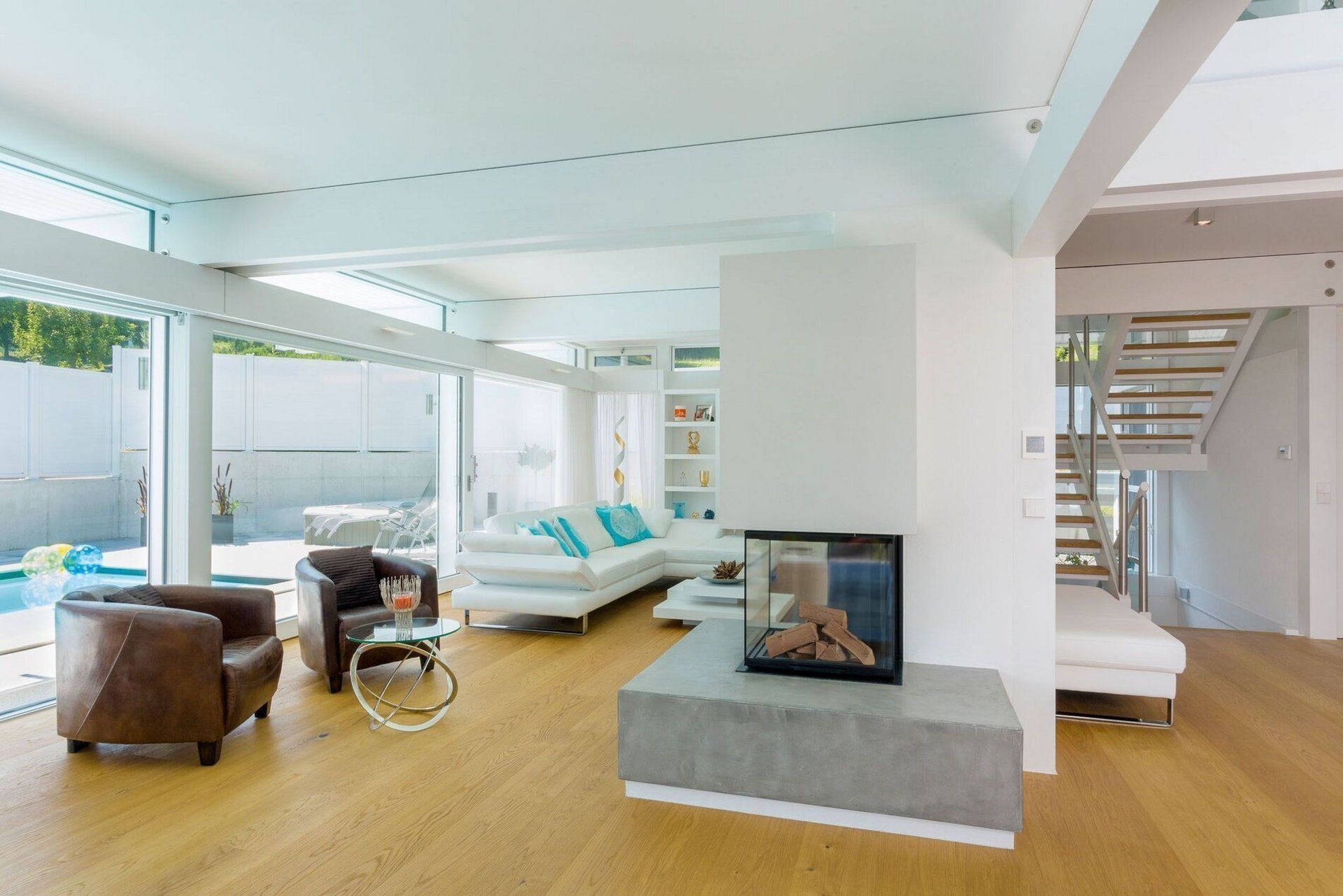
Symphony of the senses
Clean lines for peace and order
Spaciousness applies across the board. Feeling that you have enough space to breathe deeply and relax can hardly be measured in square metres.
Instead, HUF architecture is known for having a certain ambience in its DNA.
This house is one of many pieces of living proof.
Other project samples
