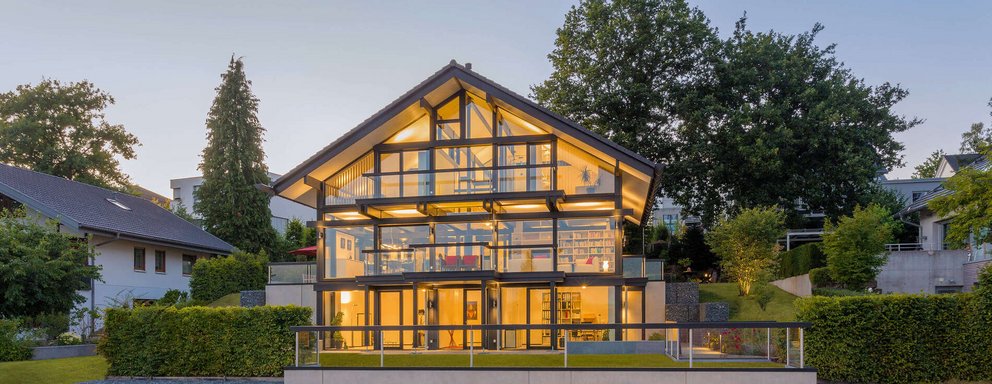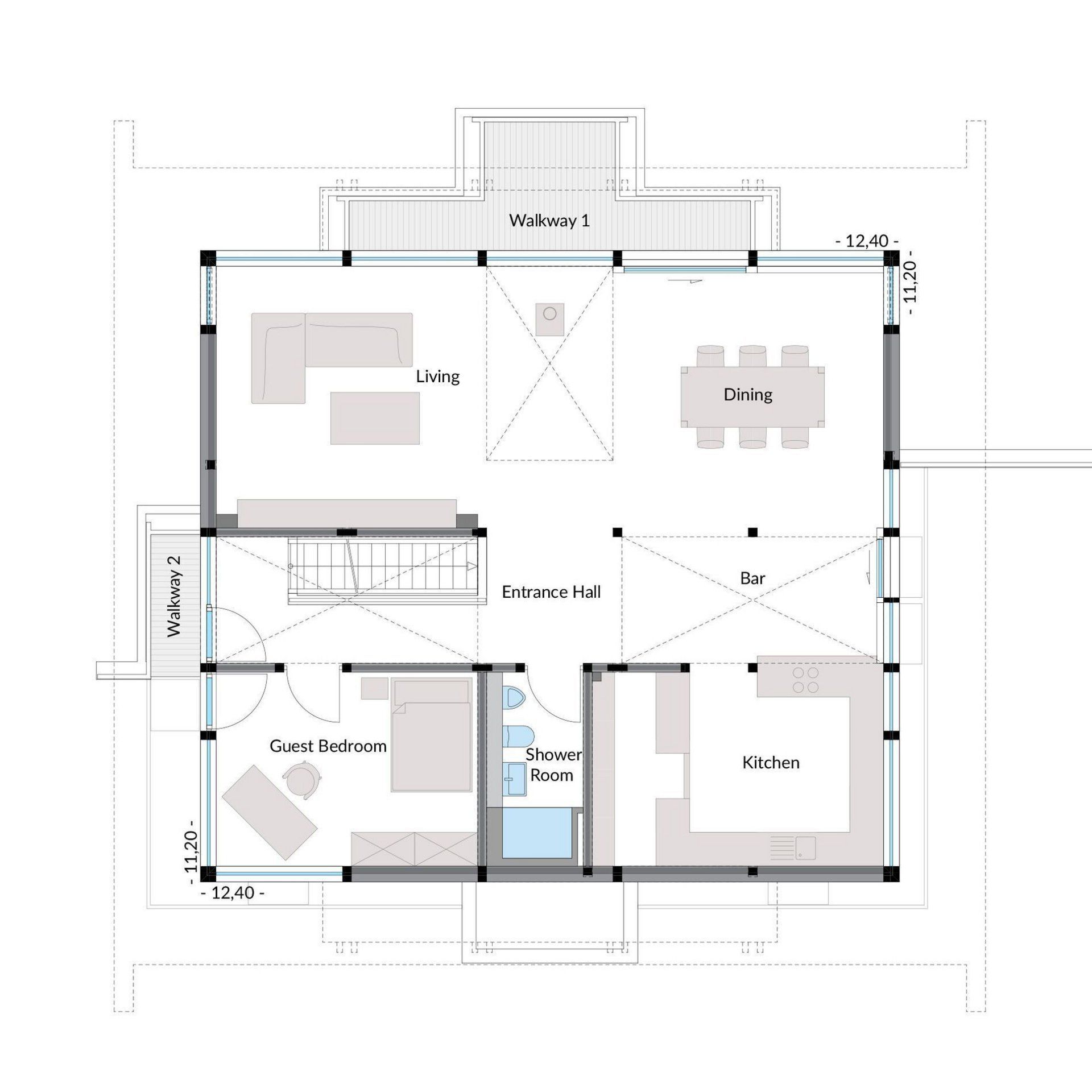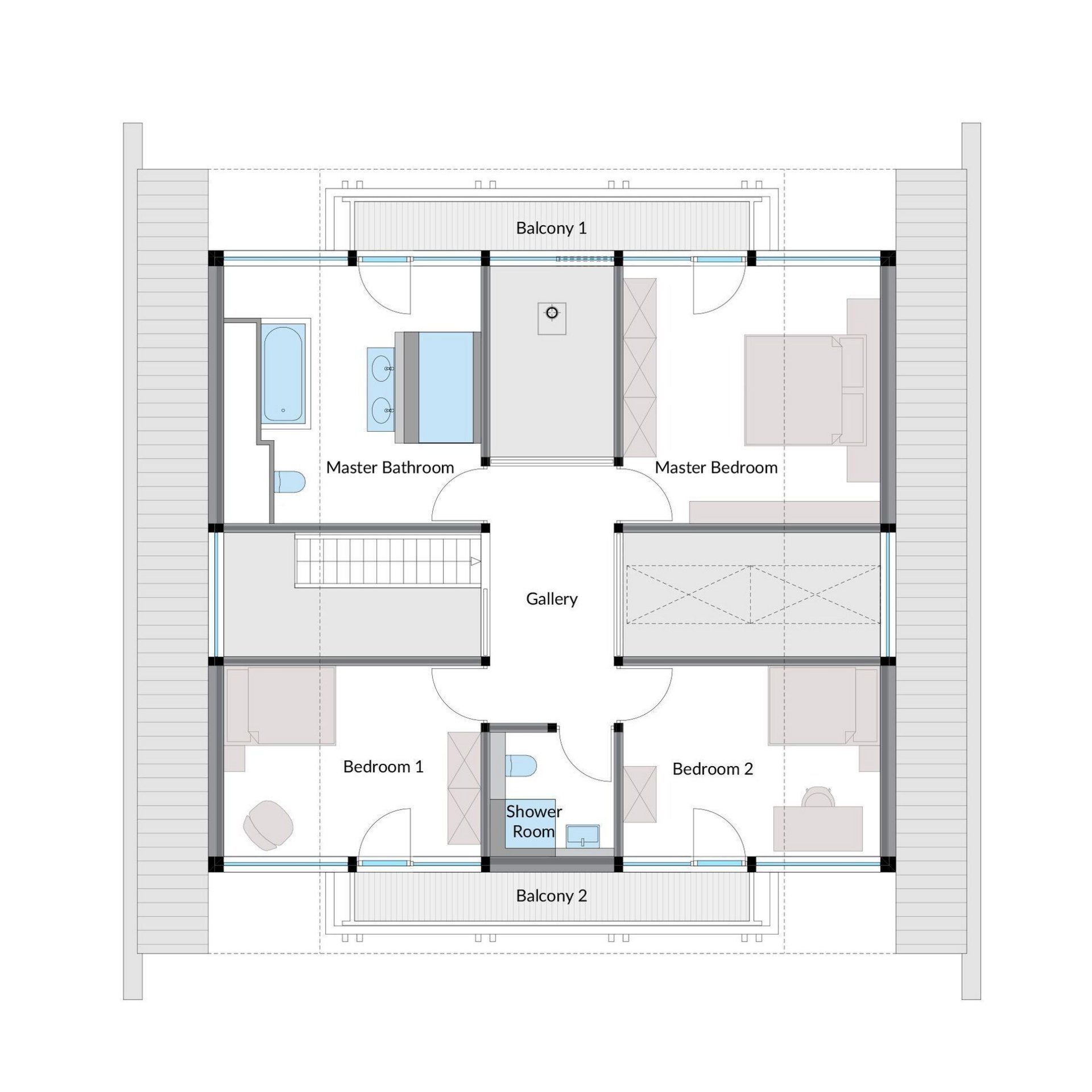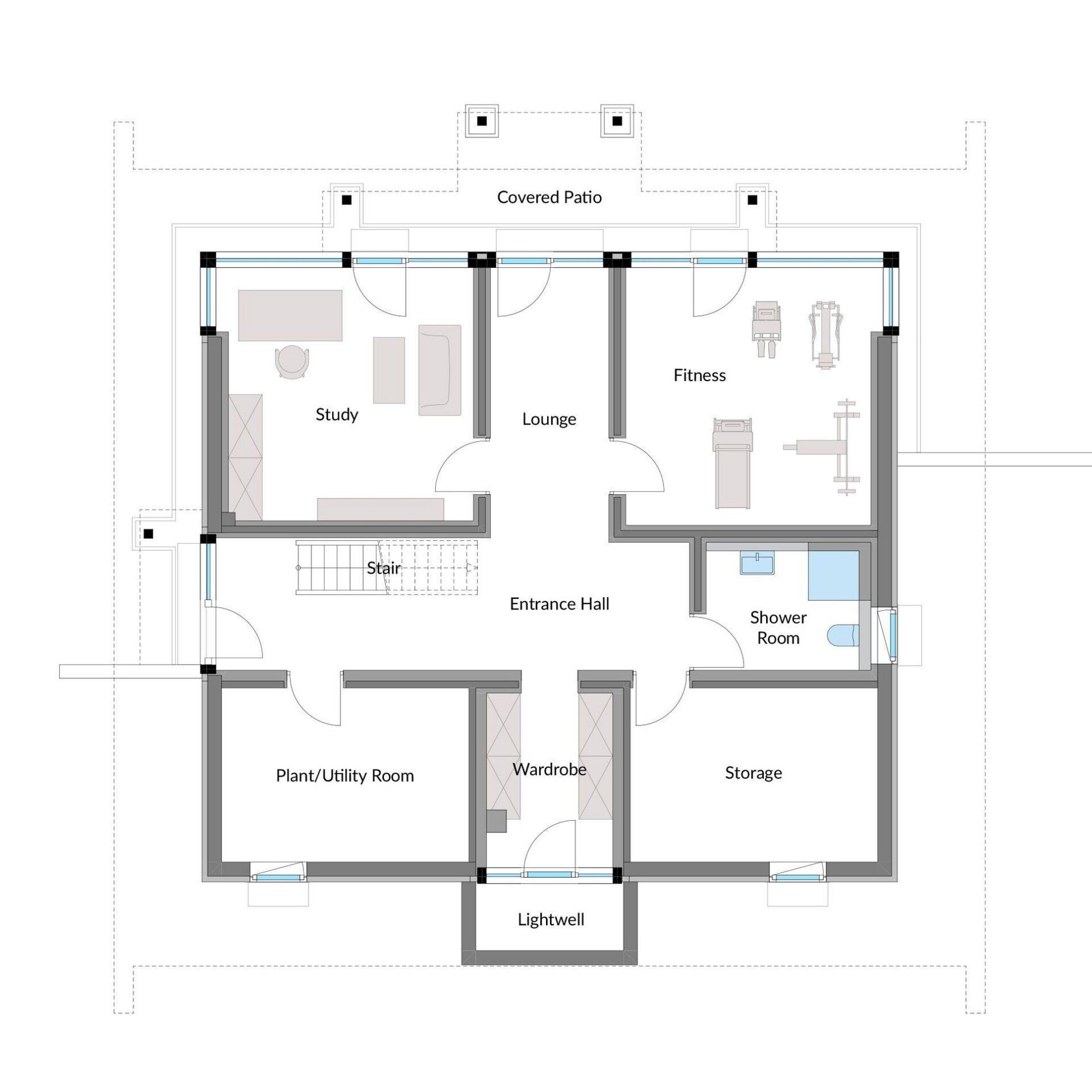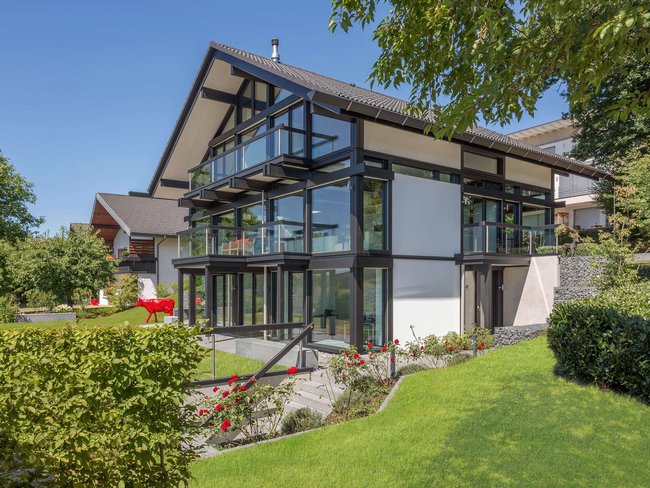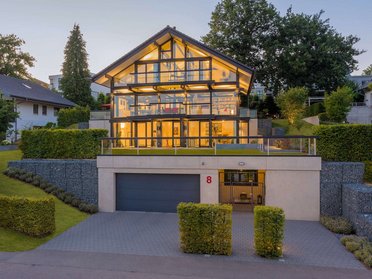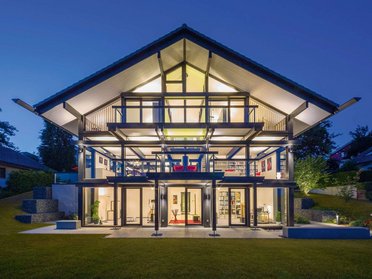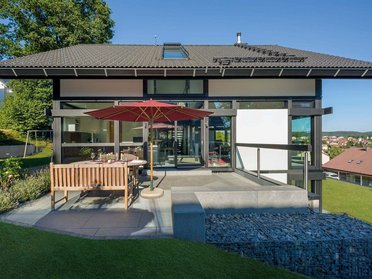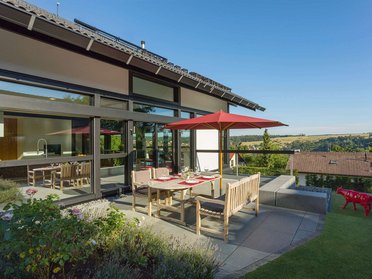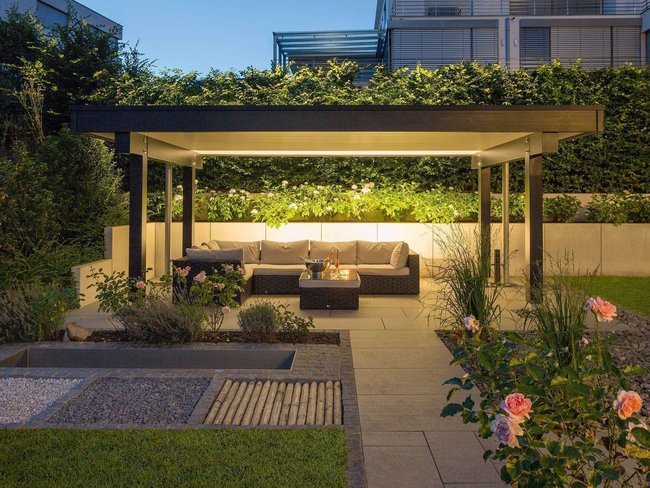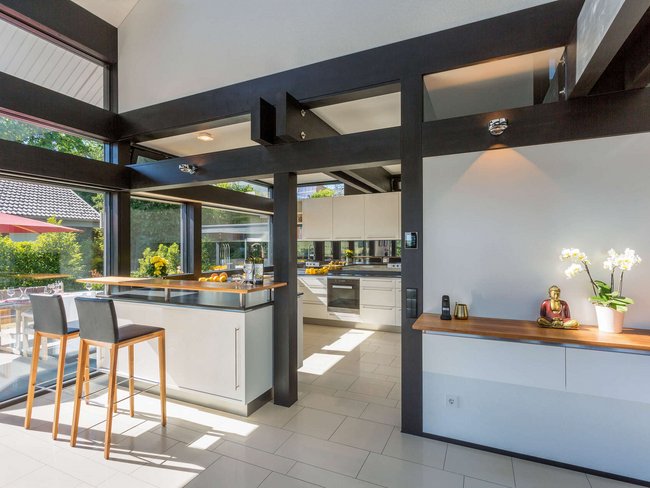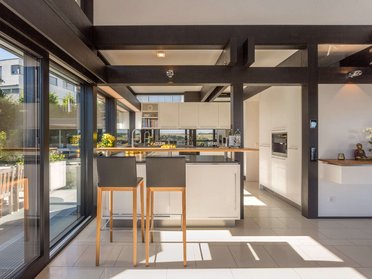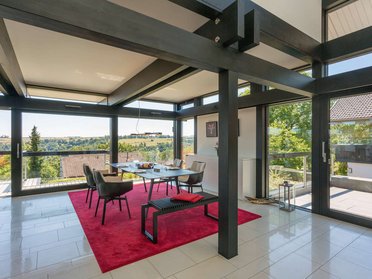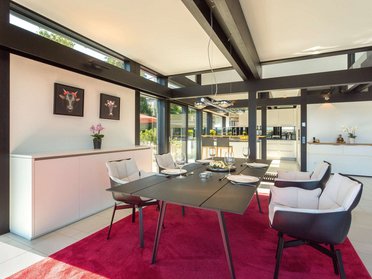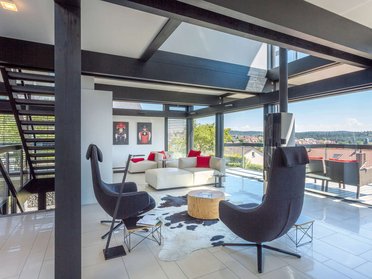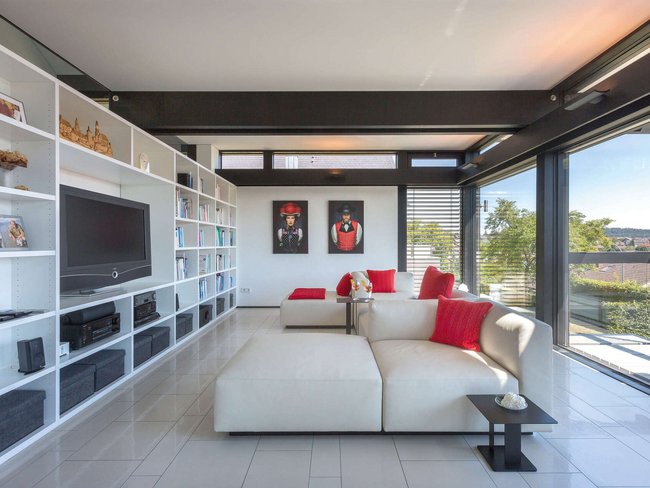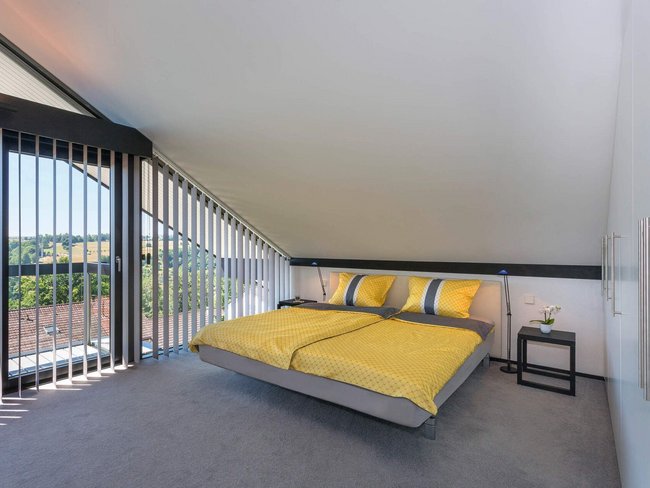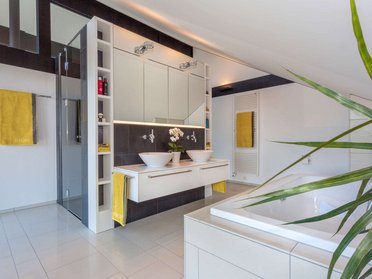ART 5 Beispiel 2
Crystal clear Design
The story behind the house
The crystal-clear design concept of the HUF house ART 5 home is obvious at first glance: maximum transparency thanks to the spectacular glass façade and an enjoyable ambiance thanks to the bold, elegant design. With an entirely glazed gable over three floors, the HUF architects have more than complied with the owners wish to live life eye to eye with nature. Due to the hillside location of the property, there is a large double garage at street level, above which sits the impressive HUF house. As the basement is exposed on this side, there is an opportunity embrace glass on the upper floor, allowing for the full usage of the lower level as built-up living space.
Green living room
Green bushes line the garden to the eaves and rear sides of the house and protect the two outdoor seating areas. Depending on their mood, they could choose to relax on the large terrace or the covered seating area that is an extension of the HUF architectural style, and which also turns a rains shower into an experience observable from the comfortable lounge furniture. The “green living room” is also a practical extension into the garden that remains in harmony with the house.
More details about the house
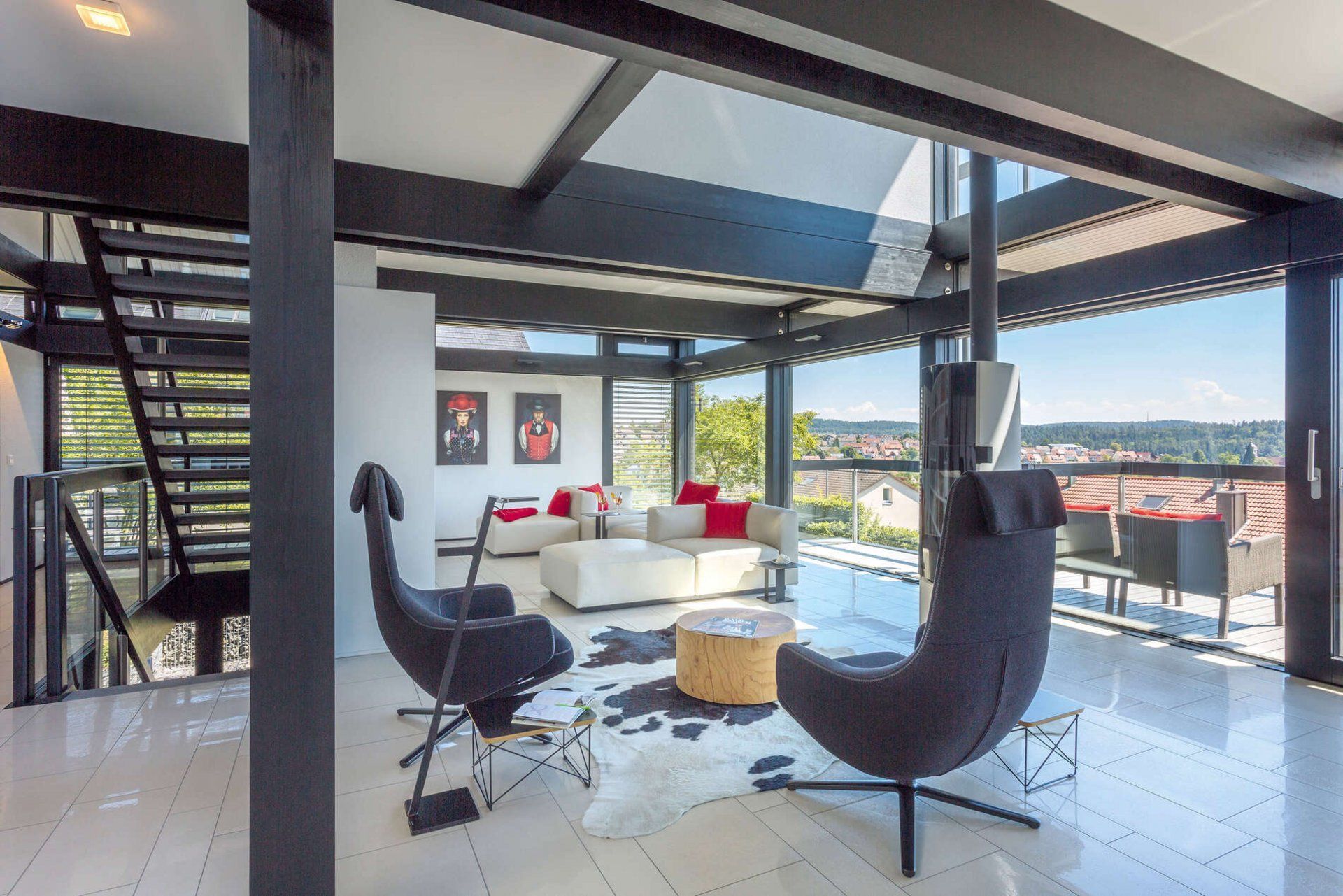
Living concept with a panoramic view
Treetops, meadows and fields in distance
On the ground floor, the transitions between the rooms are fluid. The open living concept with distant views is extended by one dimension in the cosy "fireplace room", because here the deck opening extends to below the ridge. The combination with the glazed façade thus achieves maximum spaciousness and brightness. The StilART open kitchen with cosy counter is directly adjacent to the outdoor area and offers plenty of work surface and storage space.
A single flight of stairs leads up to the gallery, which lies like a bridge between the two living areas of the parents and children. The hillside location of the property means that even from the master bathroom and bedroom you can look out over miles of green treetops, meadows and fields.
Weitere Beispiele
