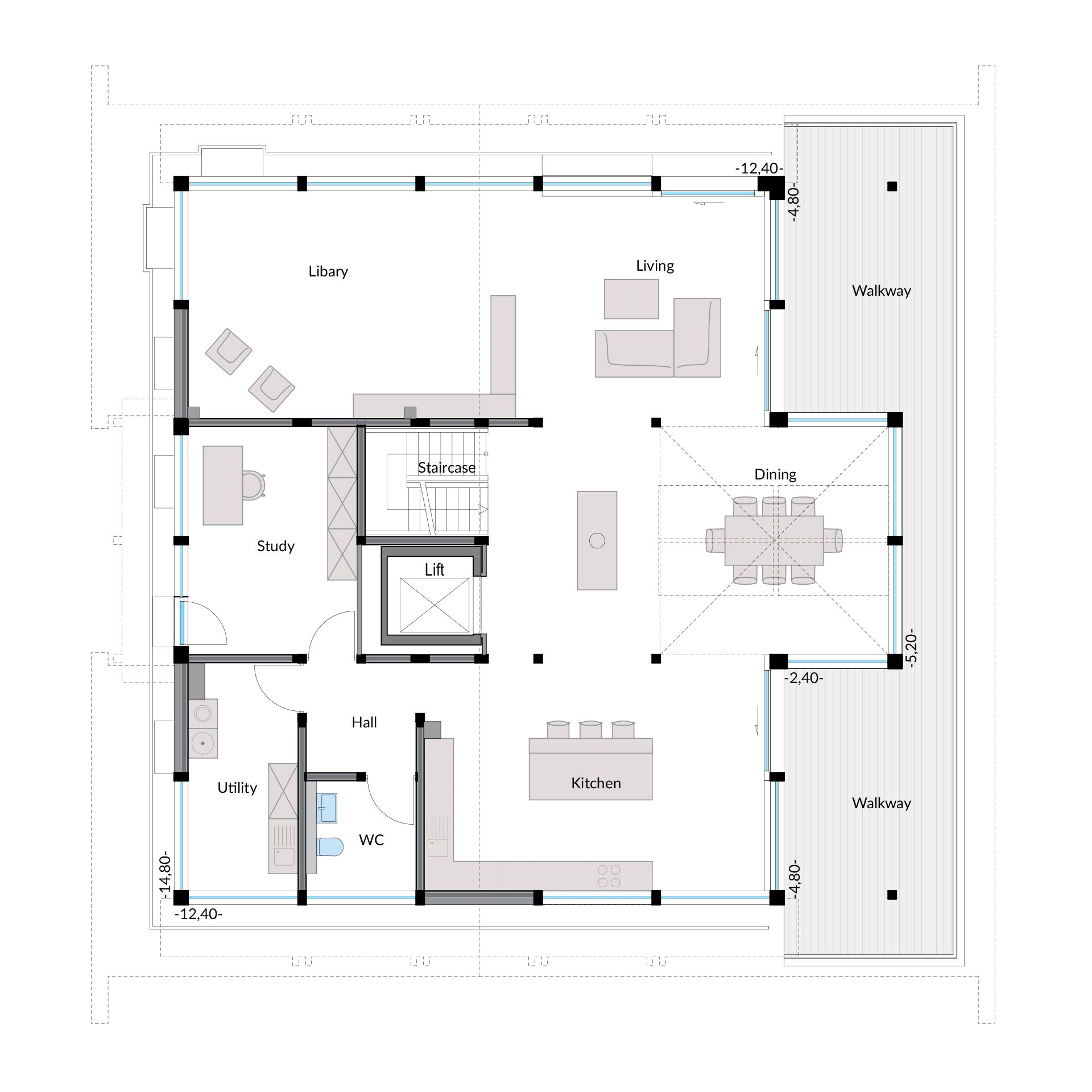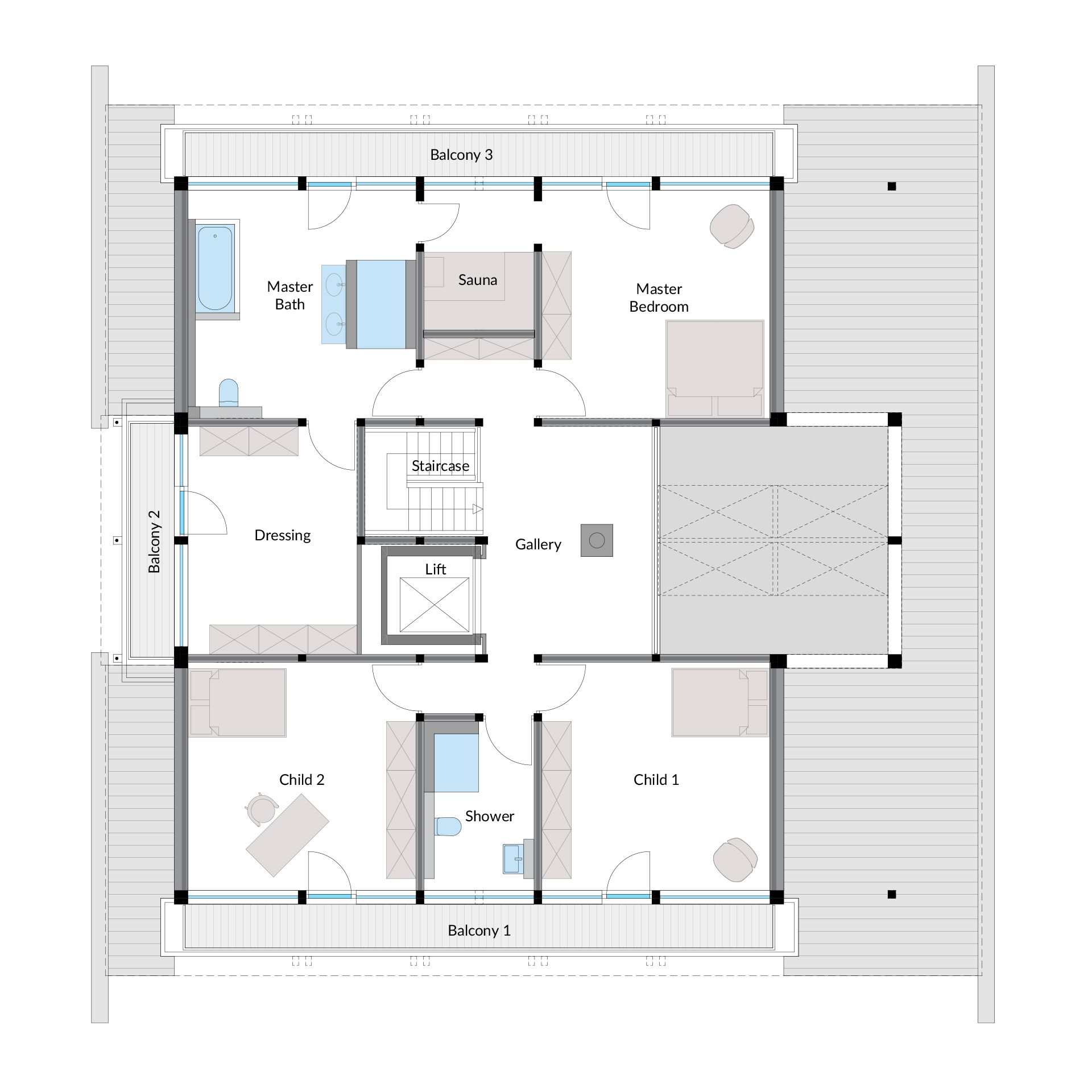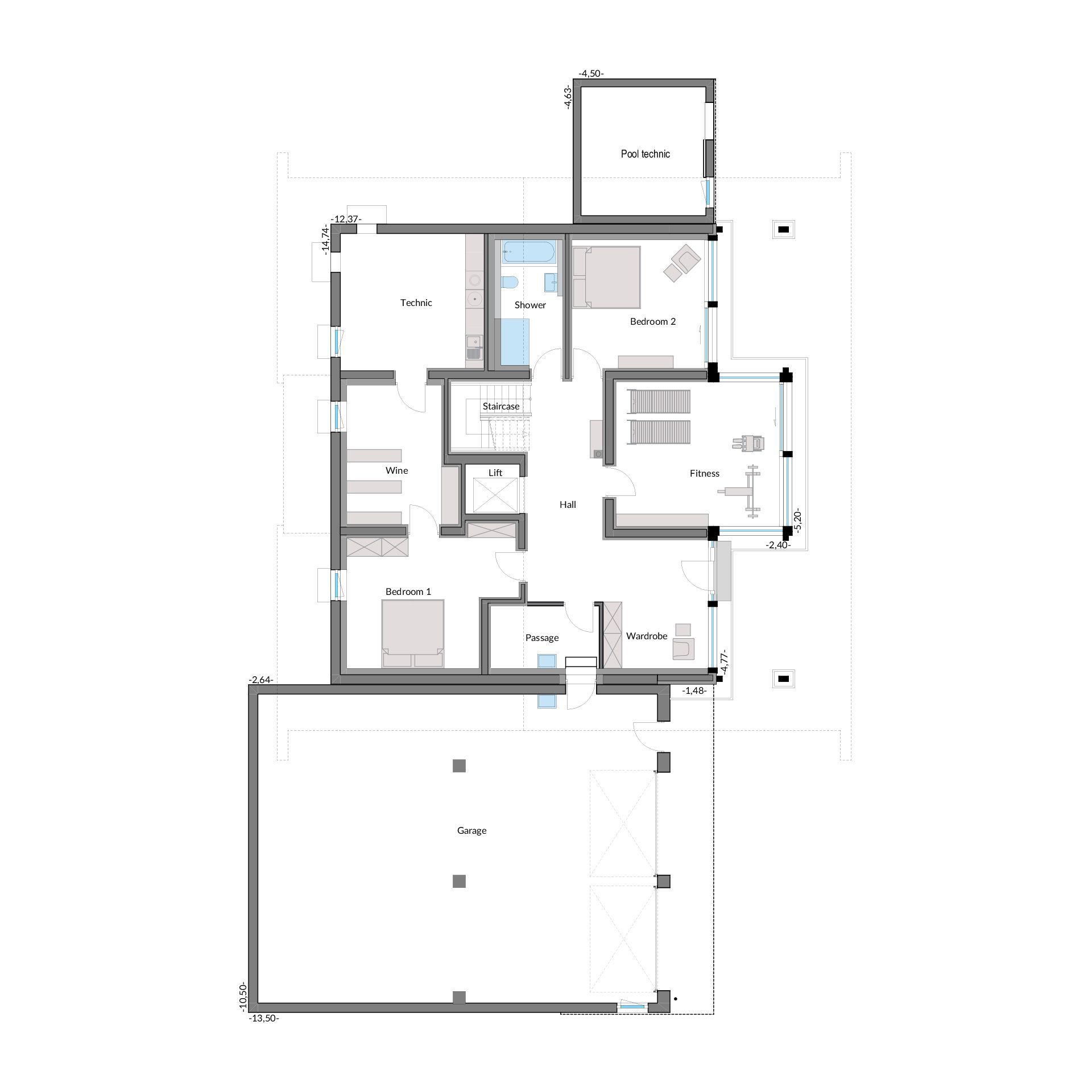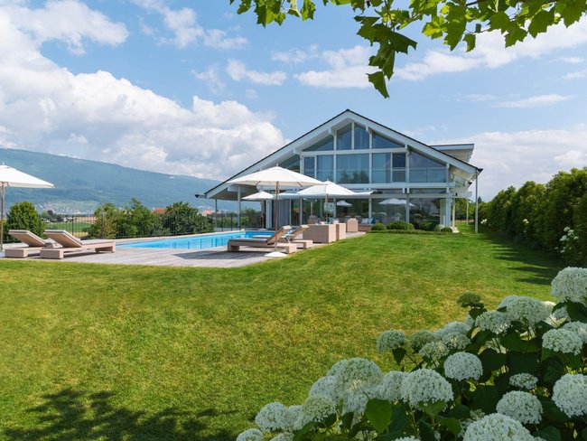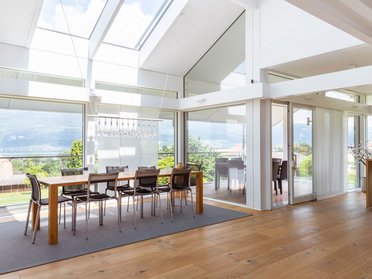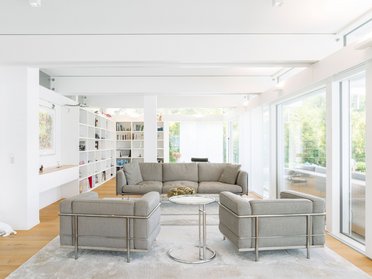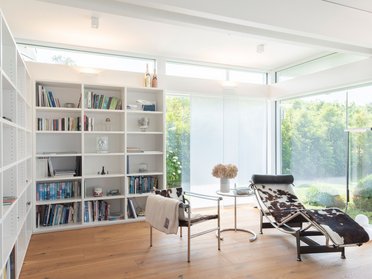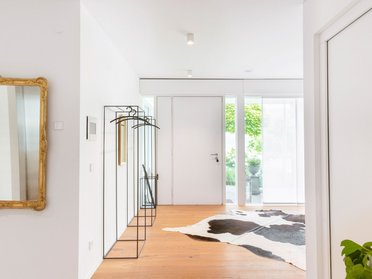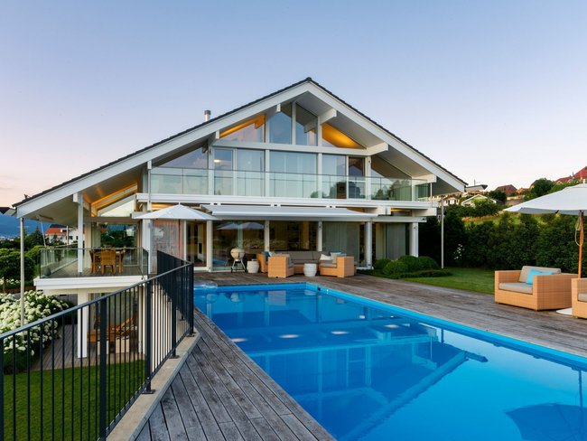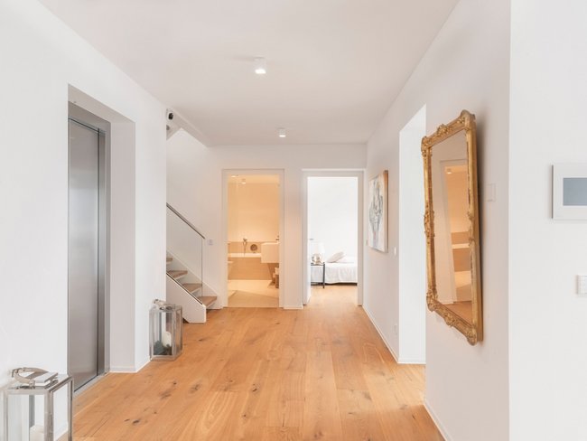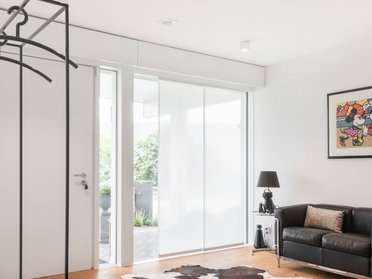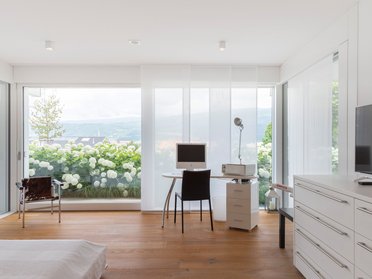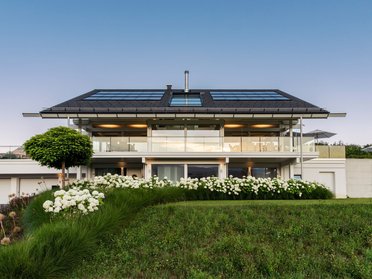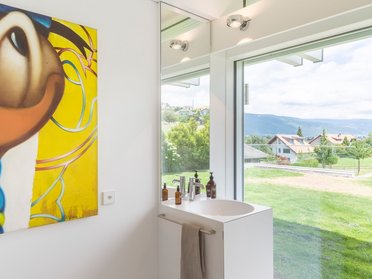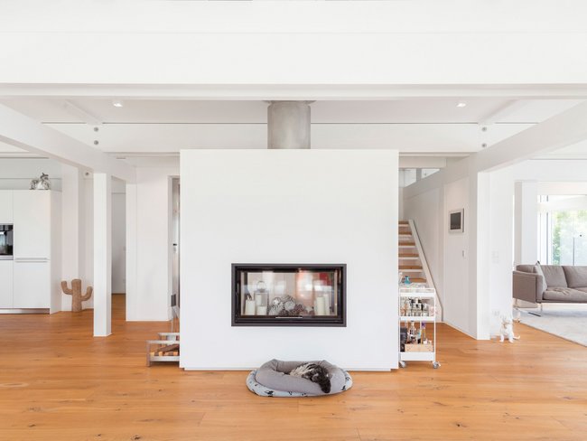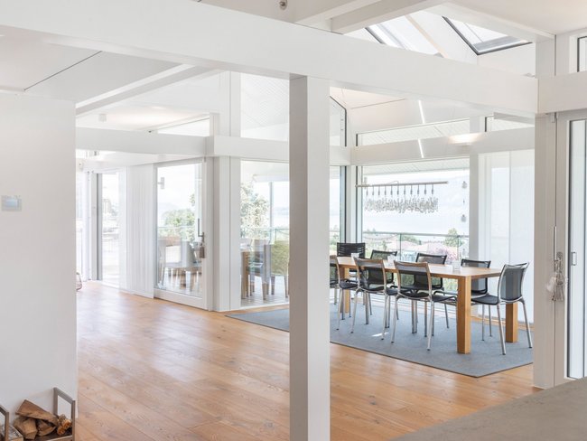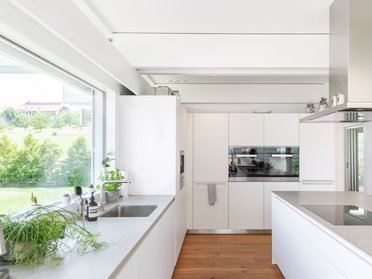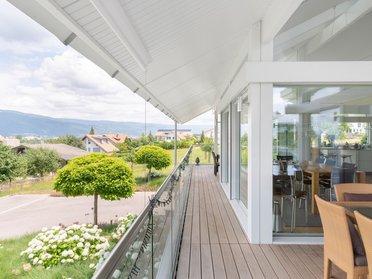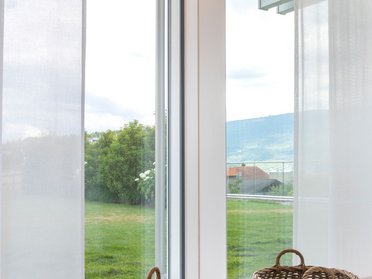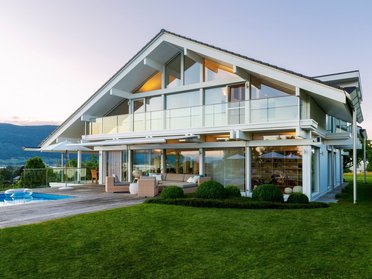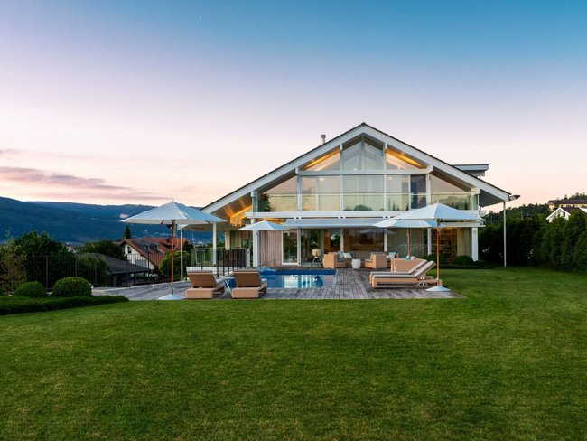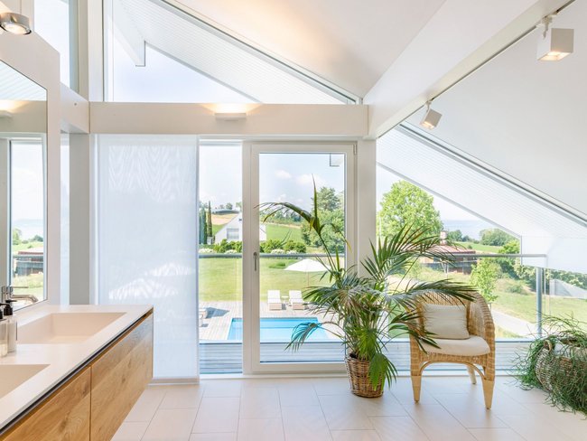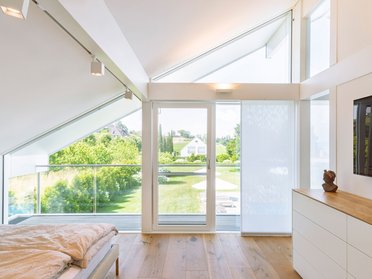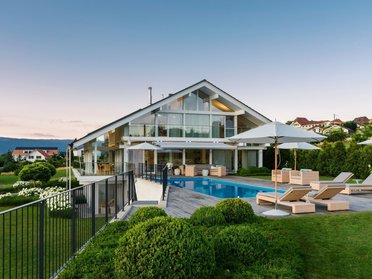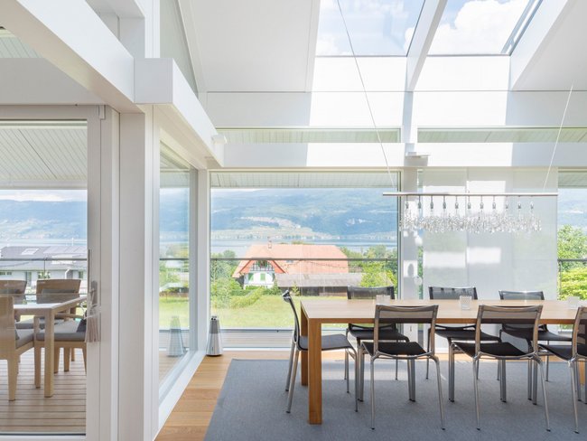ART 5 sample 8
Inspired by
nature
Luxurious HUF house with lake view
The appeal of living in harmony with nature is evident at first glance in the architecture of this HUF house. The elegant post-and-beam house with glazed gables blends confidently into the expansive landscape, appearing spacious and representative. At the same time, the architectural language reflects openness and transparency, is family-friendly and smartly equipped – for a communicative living culture.
Thanks to the slight slope and the resulting elevation of the ground and first floors, magnificent views of the blue lake open up almost omnipresent – for example, while eating in the glass alcove or splashing around in the outdoor pool. But this is just one highlight on the long list of special features that distinguish the fascinating HUF house ART 5. Looking at the house from the outside, the transparent façade design immediately catches the eye. Wherever possible and sensible, the home owners have chosen floor-to-ceiling glass elements to emphasise the close connection with the surrounding nature. The ridge runs parallel to the slope, so that all living spaces on the ground floor can benefit from the exceptionally beautiful 180° panoramic view of the lake and the Jura mountains.
More Details about the house
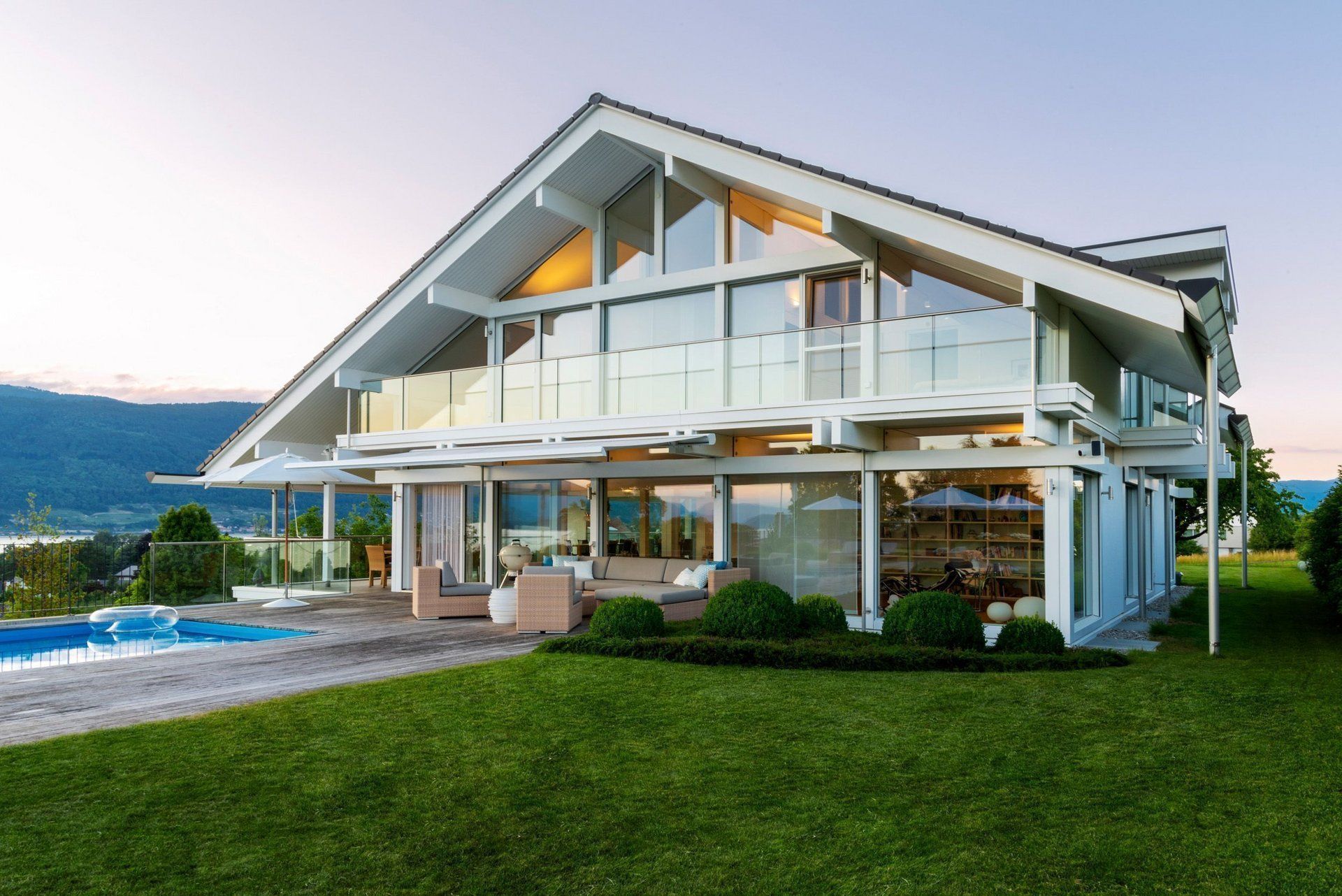
Individually designed
HUF house with solid HUF basement
On each side of the house, you can use balconies or terrace areas to wander with the sun as you please. In the north-east of the plot (at ground floor level) is a row of high-trunk fruit trees, while in the south-west the "active" outdoor area with pool and various seating areas has been realised. The terrain wall is angled several times so that the generous garden appears organic and visually appealing.
A HUF basement serves as a solid foundation for the house, which was designed as a garden level on the eaves side and is thus lavishly supplied with daylight on the street side. The rooms housed here and the entrance area are protected from prying eyes by flowering shrubs, grasses and trees as well as curtains. To the left of the house entrance, the basement extends even further – in the form of two double garages that offer sufficient space for the family's bicycles and vehicles.
Other project samples
