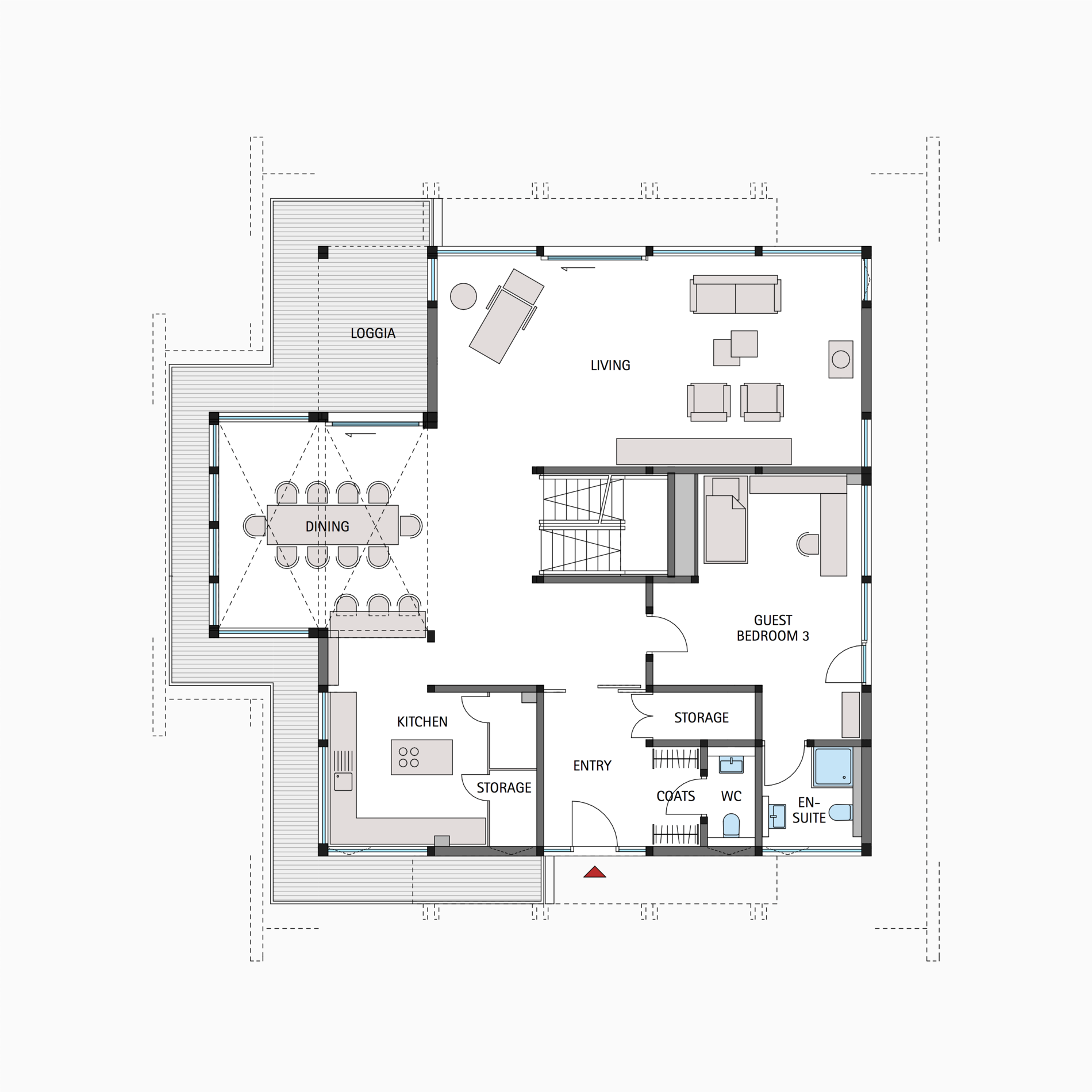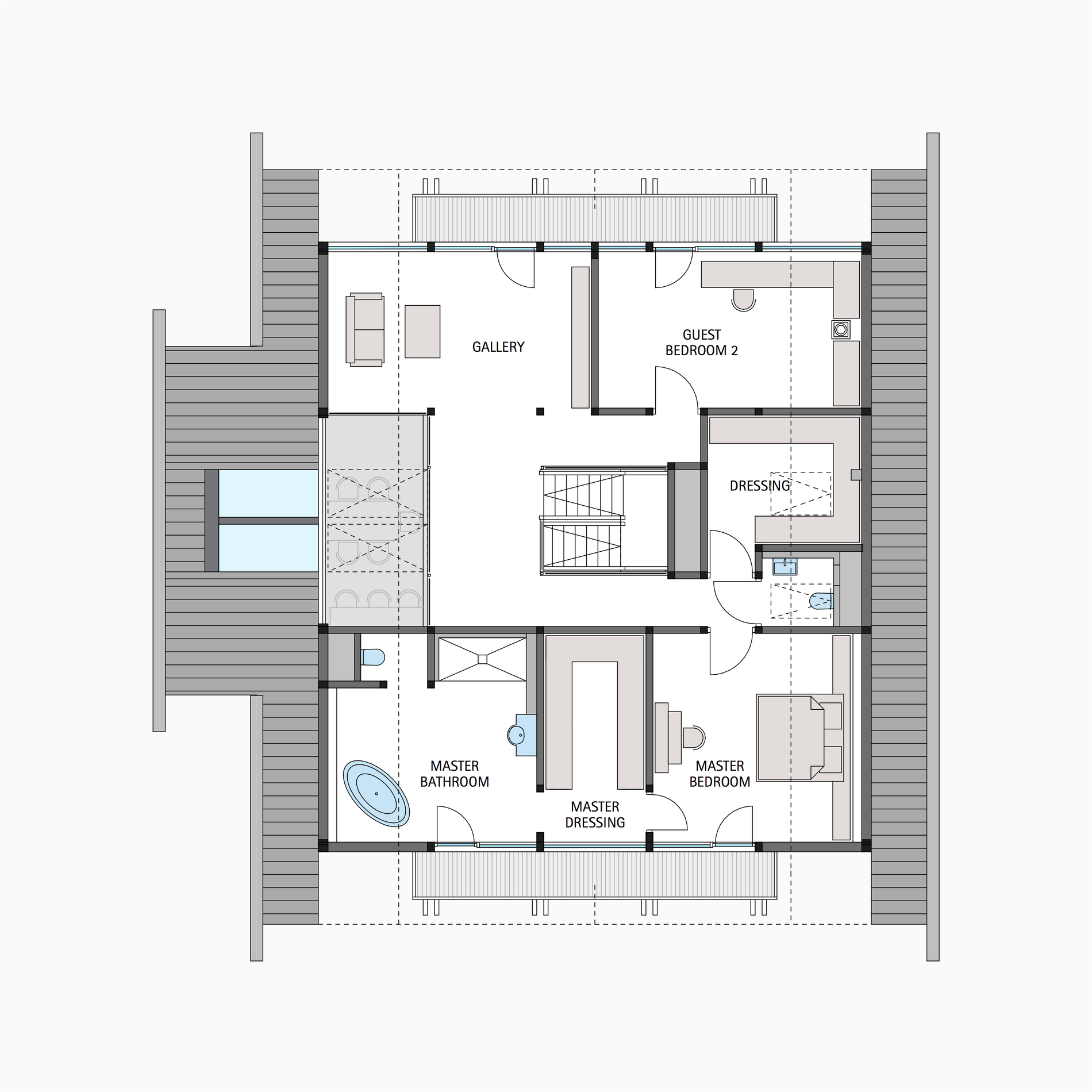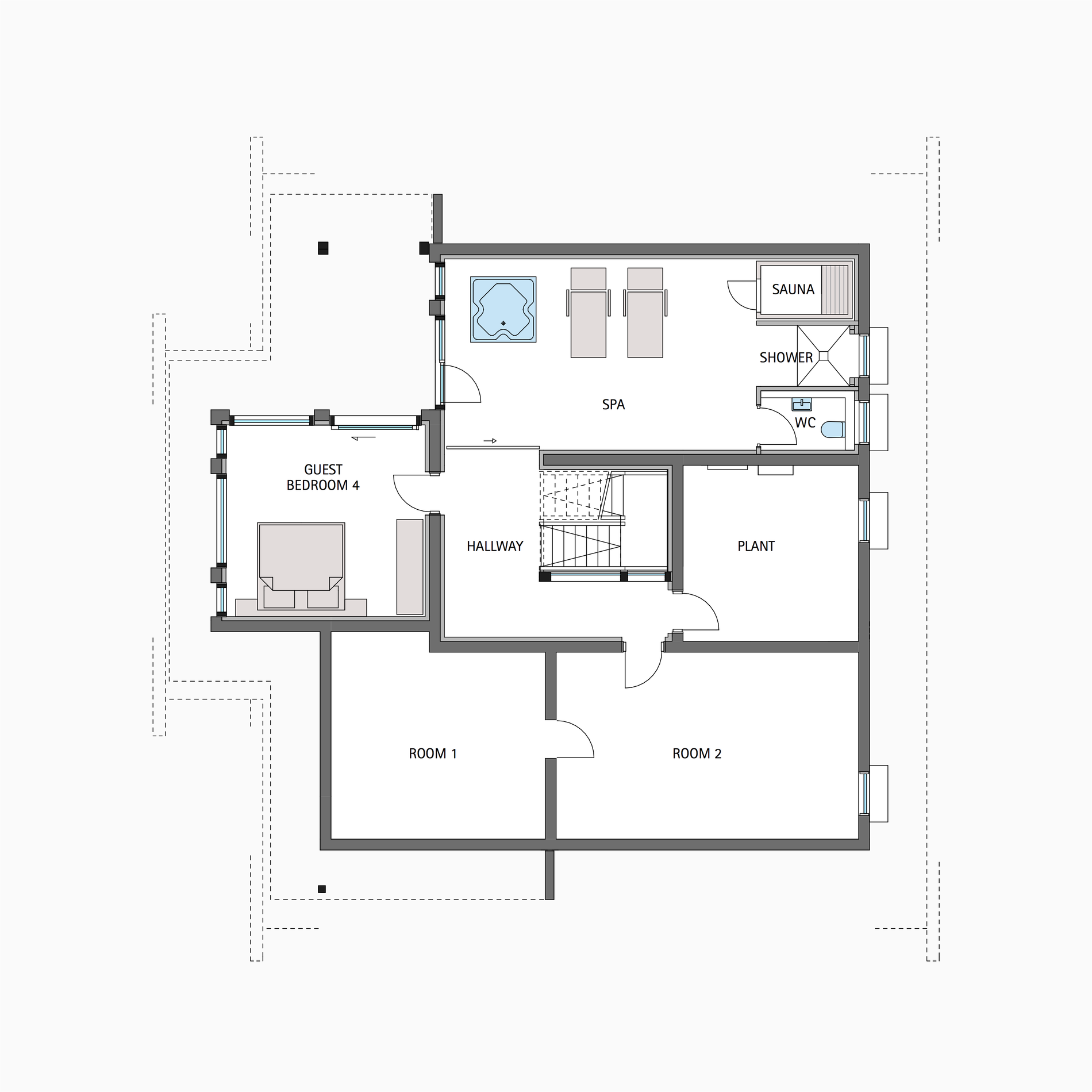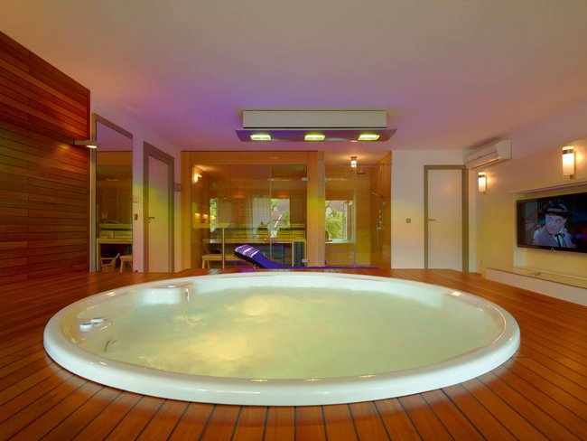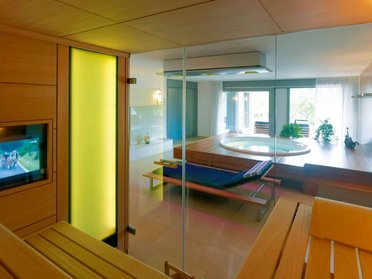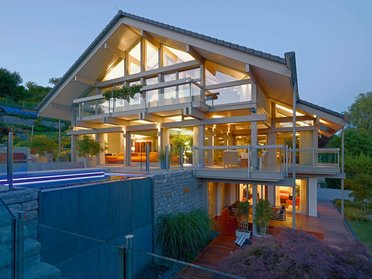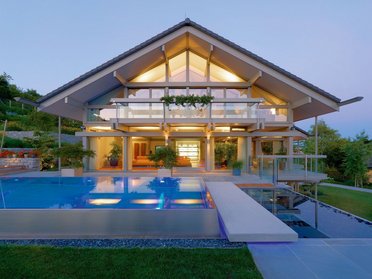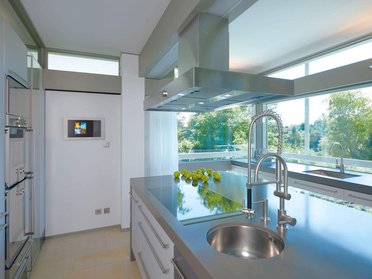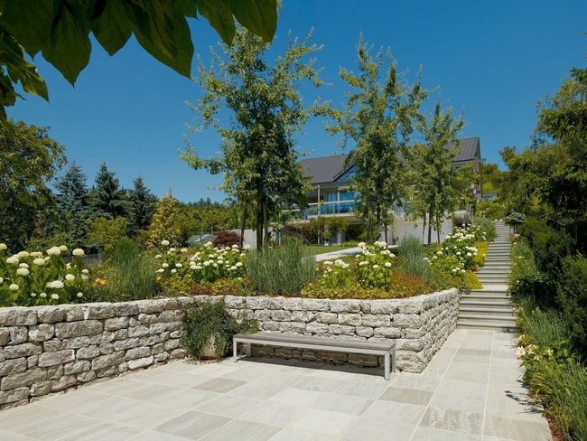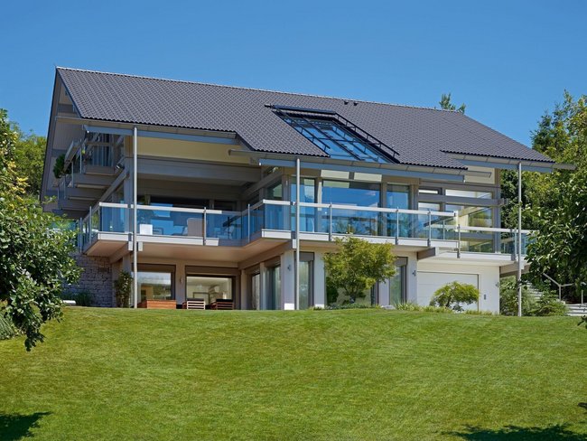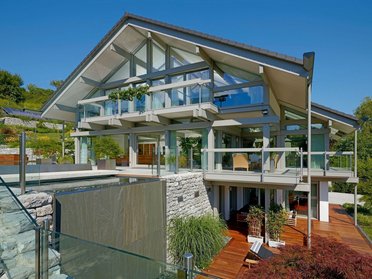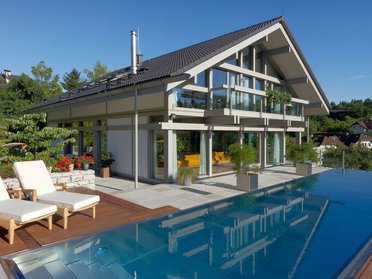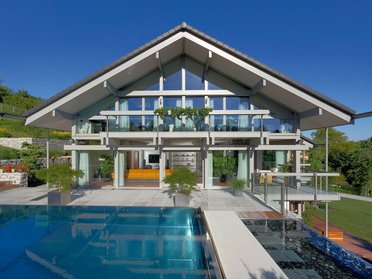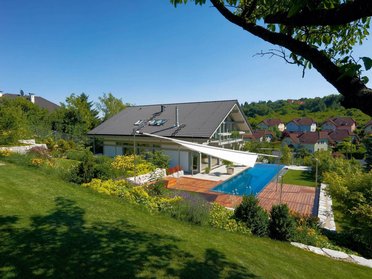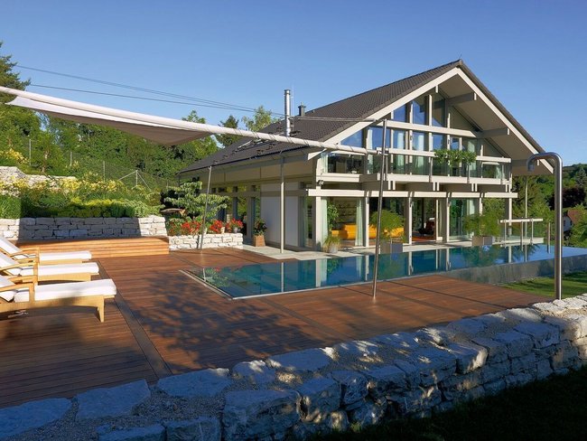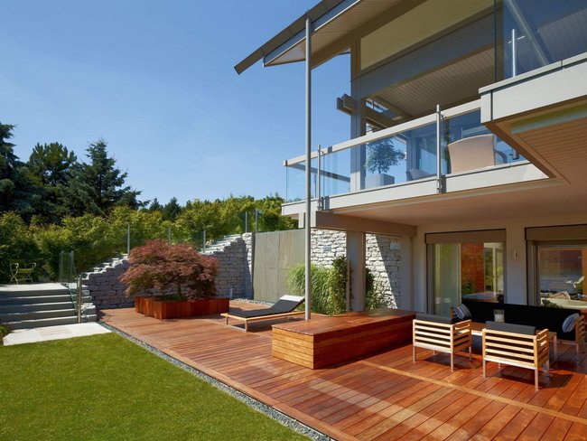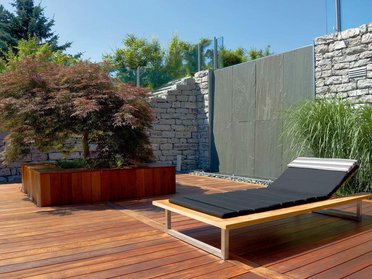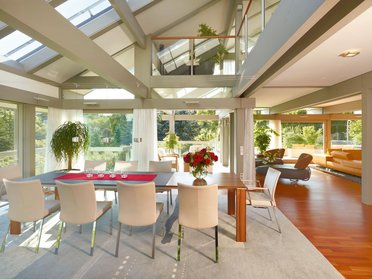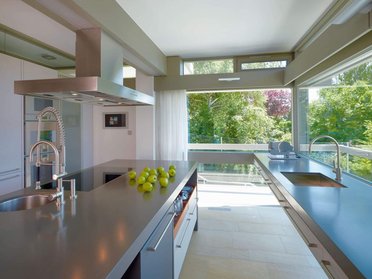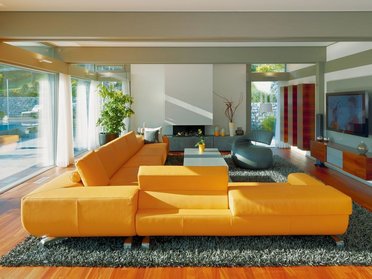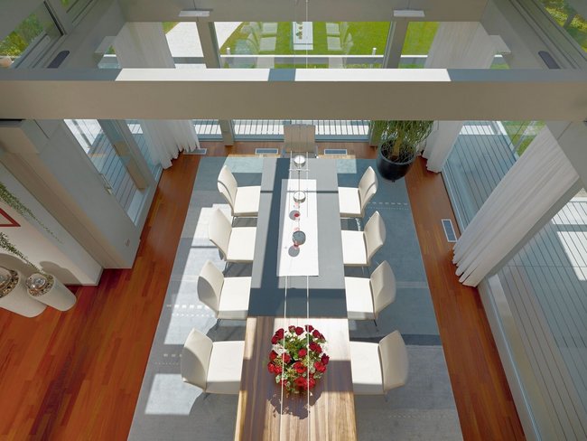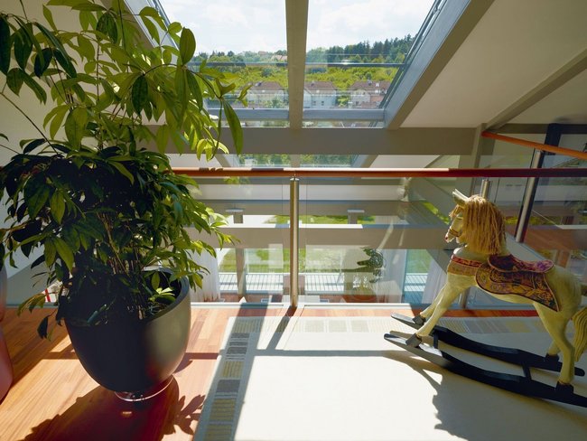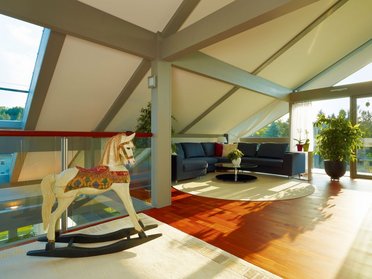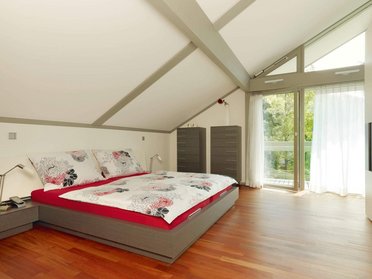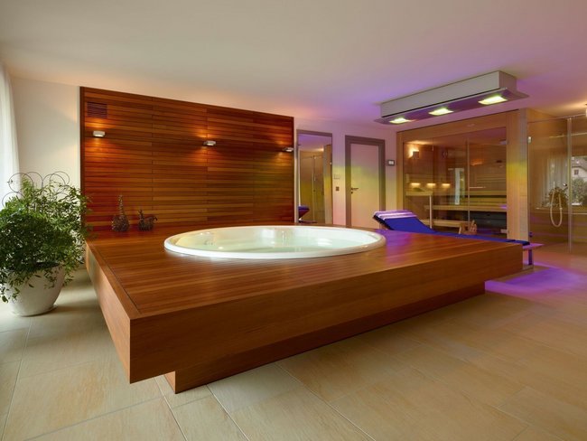ART 5 sample 3
Timeless individuality in wood and glass
The story behind the house
It hits you straight away: with this HUF house, the owners have created their very own dream residence. The bright post-and-beam structure, based on classic designs, and the floor-length glazing convey a timeless modernity and give the house an exceptional lightness and transparency. The extensive panes of glass bring nature into the house, making the surrounding garden landscape an integral part of living here as it changes throughout the seasons.
Leaving the mainstream behind
The ground floor appears open and communicative, presenting plenty of space for the large lounge, the adjoining dining area and the purist kitchen. The first floor is reserved for quiet rooms and the bathrooms. The perfect ambience for a little seclusion.
Nature is ever-present here too, thanks to the surrounding glass facades, and gives the rooms an exceptional, light-flooded atmosphere. An open gallery also enables the owners to let their gaze wander through the entire house.
More details about the house
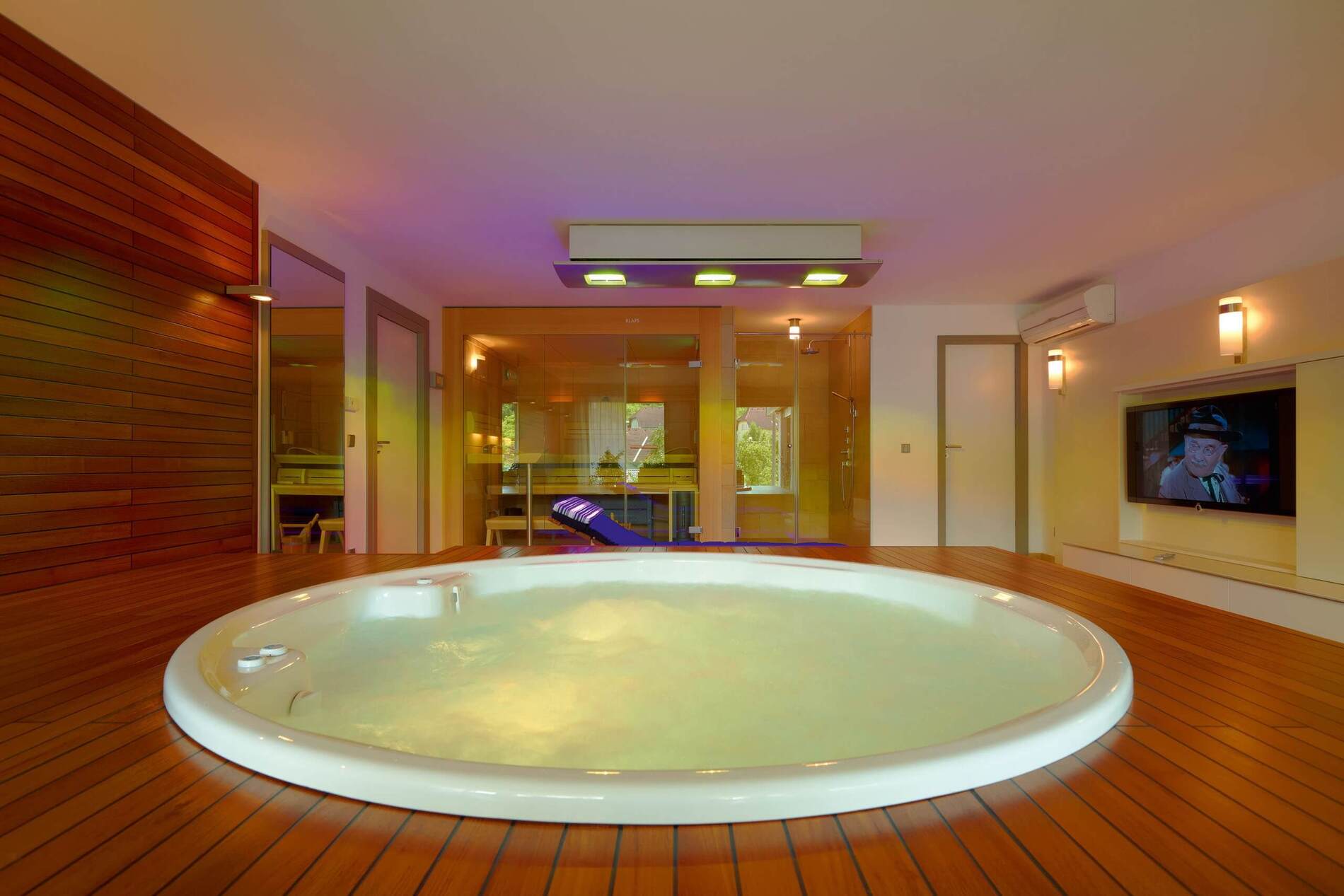
Supreme relaxation!
Well-being ambience in your own four walls
A special highlight is the basement with extensive wellness area covering roughly 45 square meters.
The jacuzzi and sauna with built-in television invite you to relax and recuperate from the stress of everyday life.
The owners also wanted to realise their dreams in the outdoor areas, allowing plenty of space for outdoor relaxation.
For example, a pool framed by stones invites you to enjoy the summer sun and take in the view of the beautiful surroundings.
High-quality wooden panels on the partially covered terrace give a feeling of warmth and cosiness.
Other project samples
