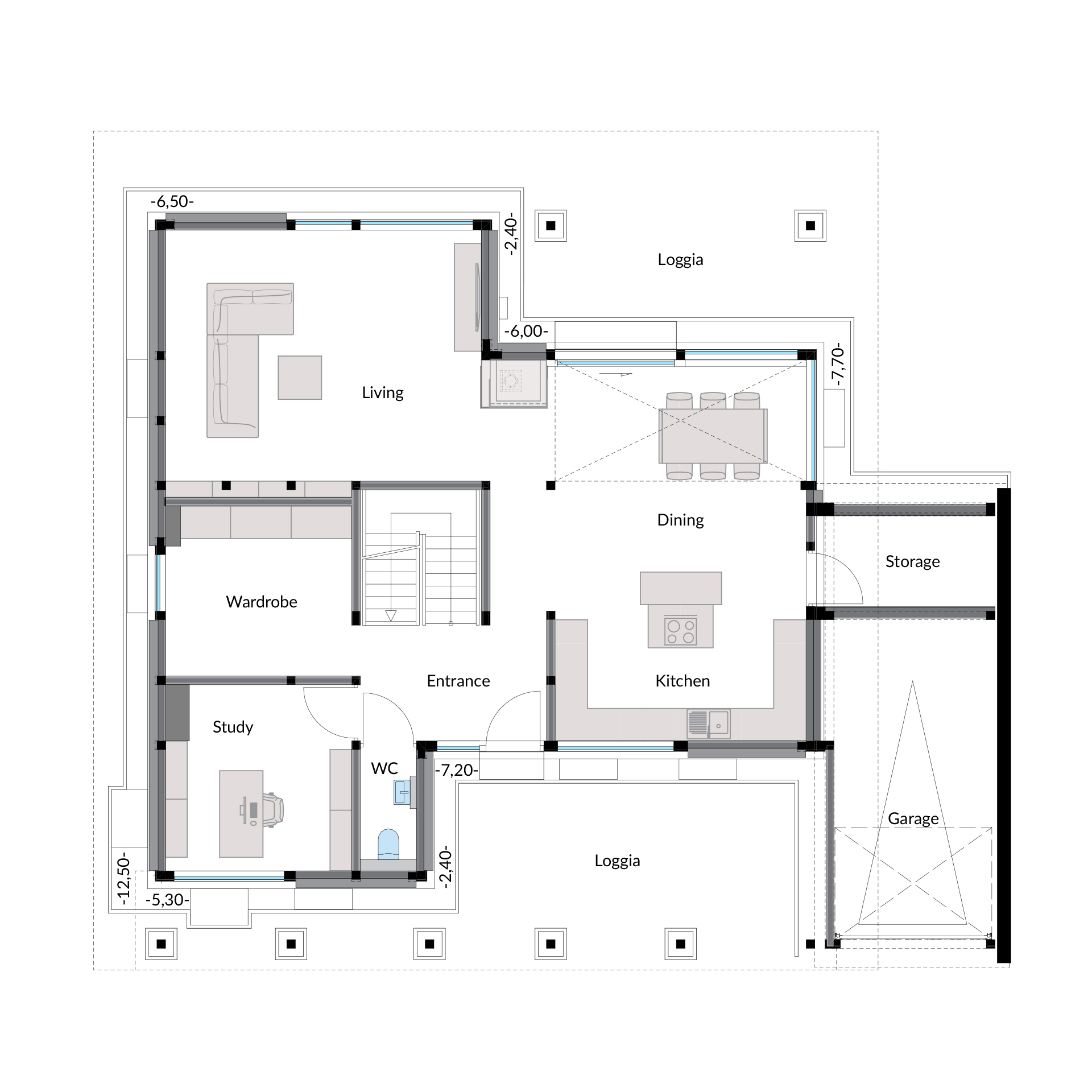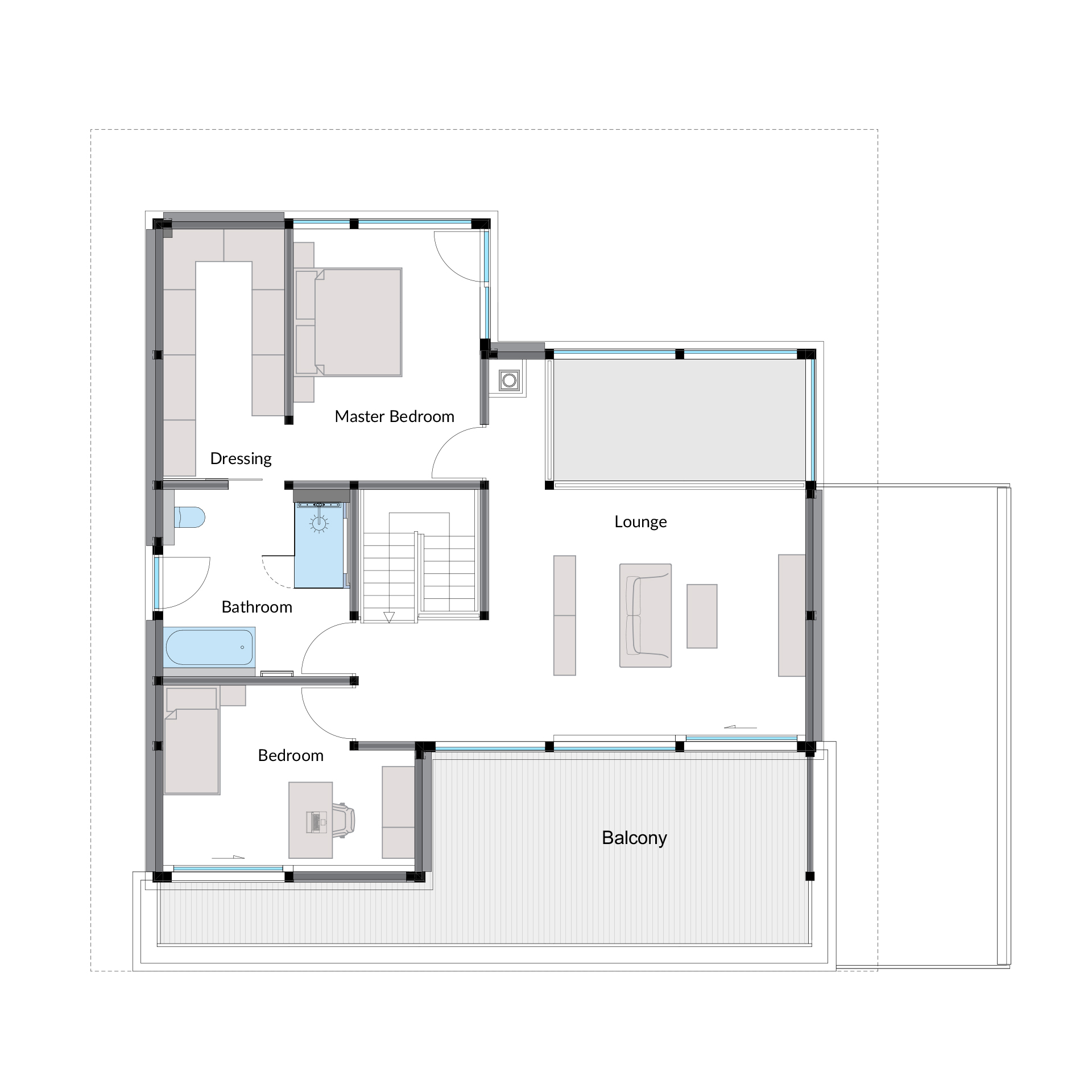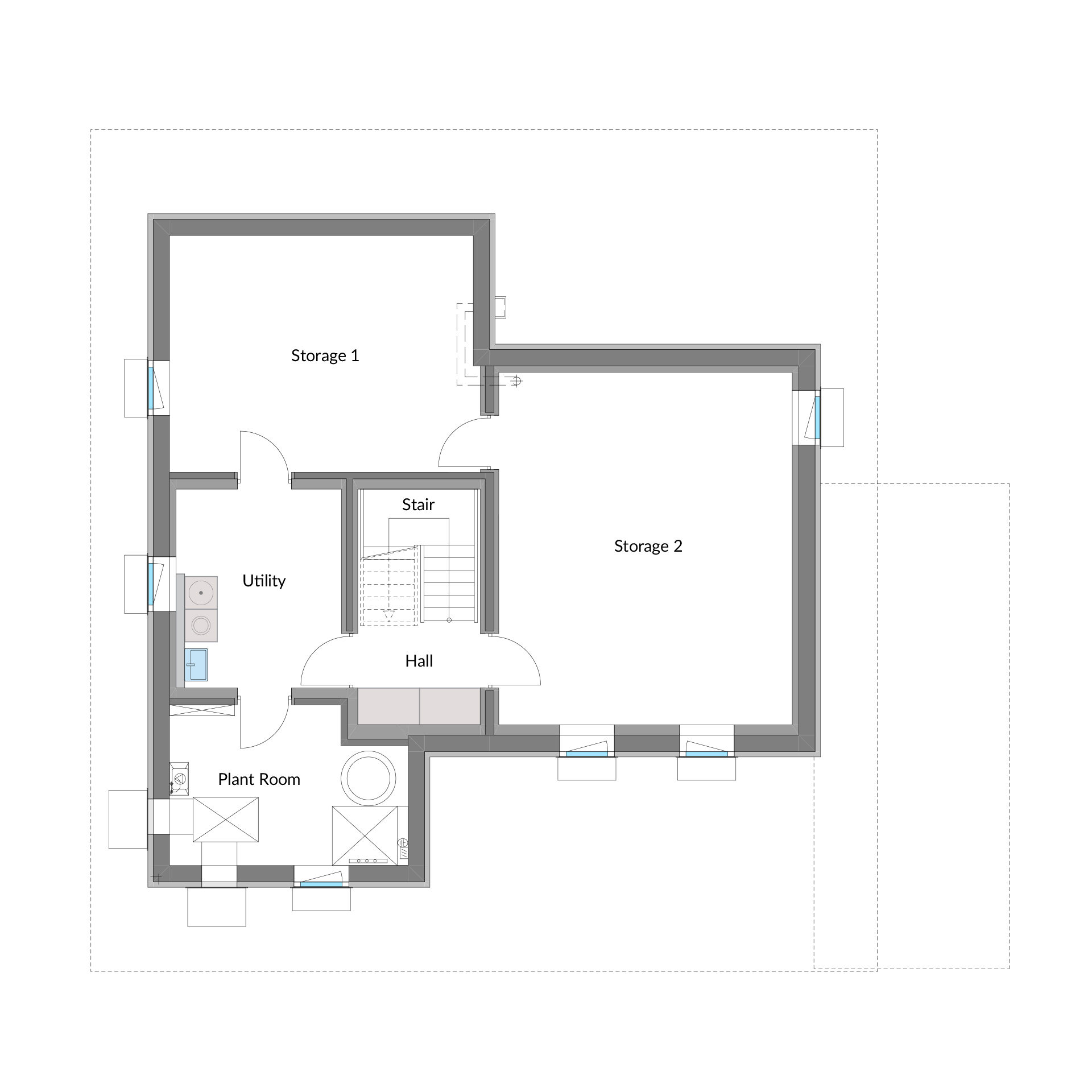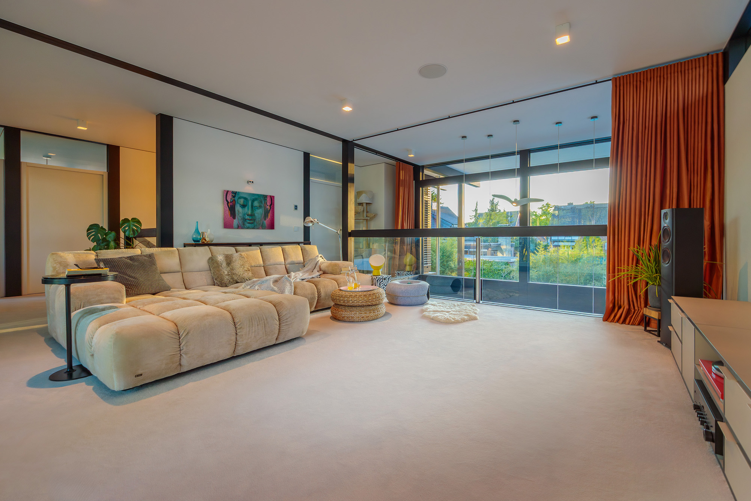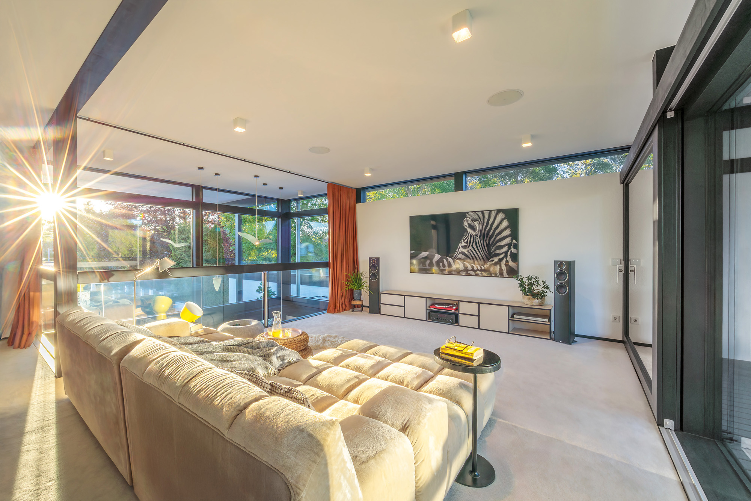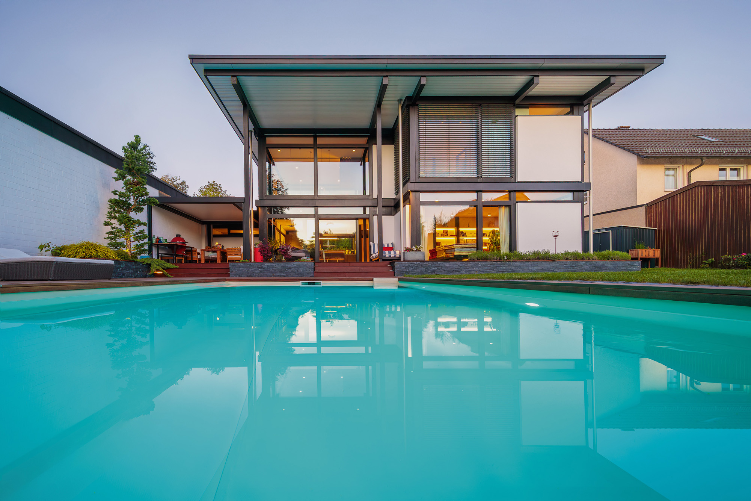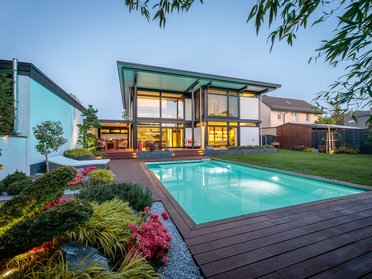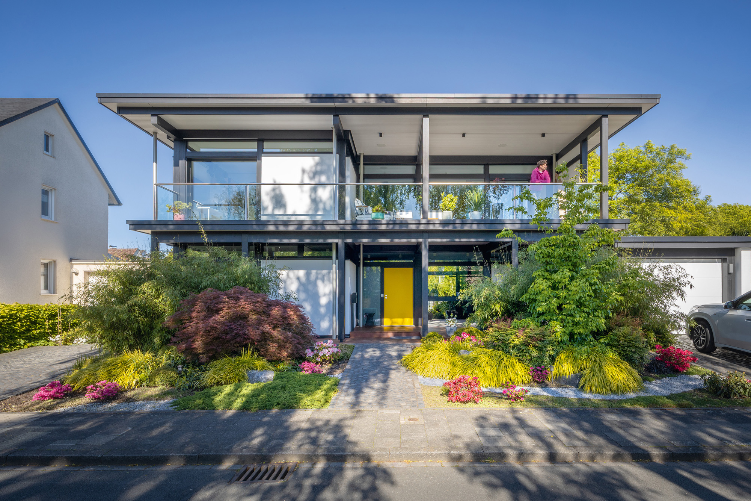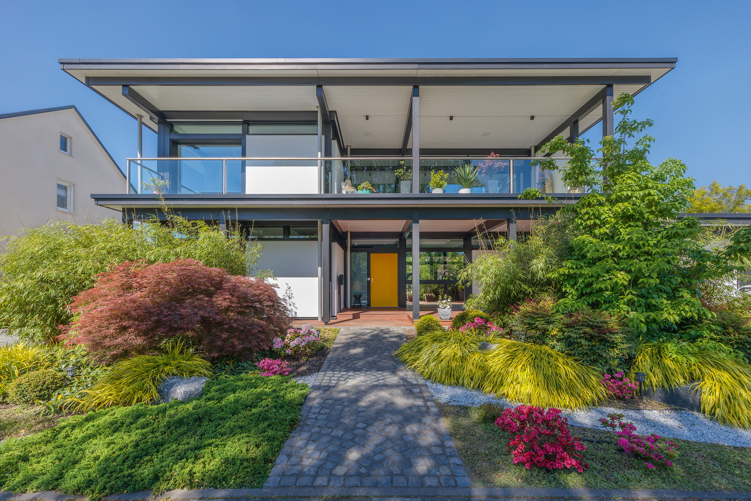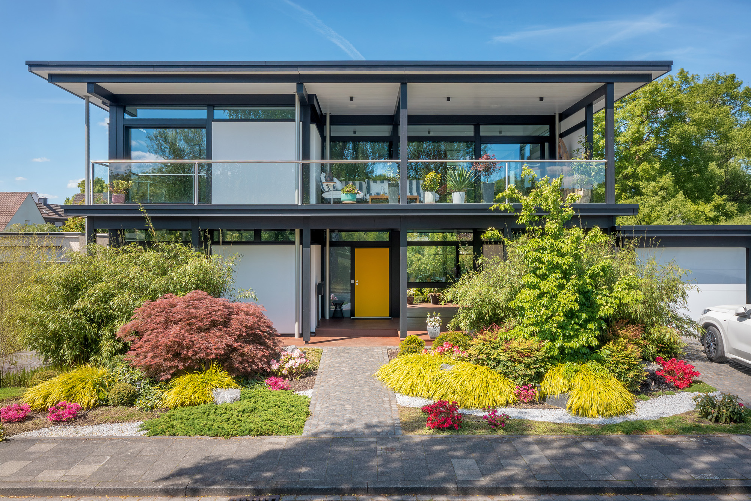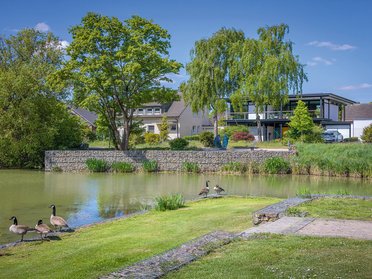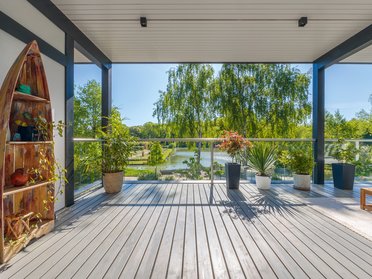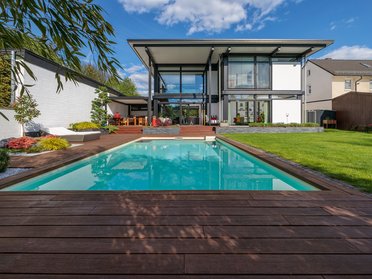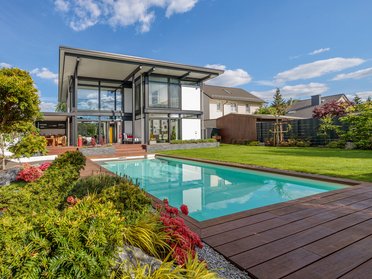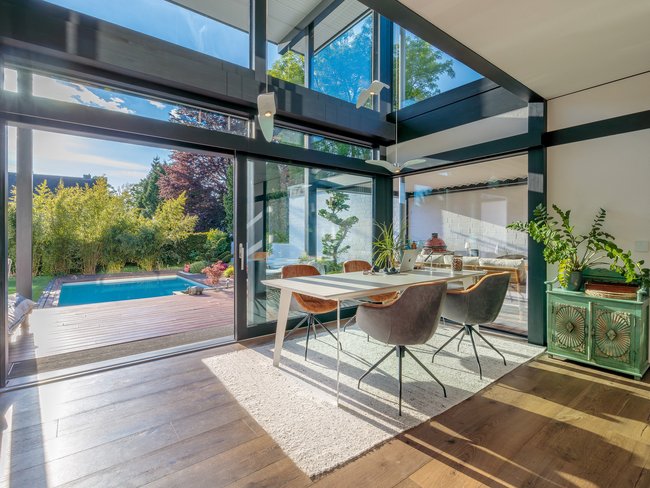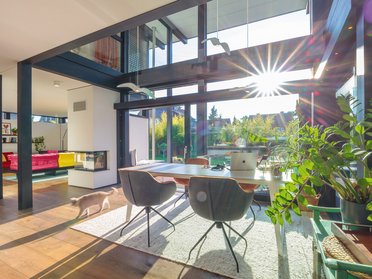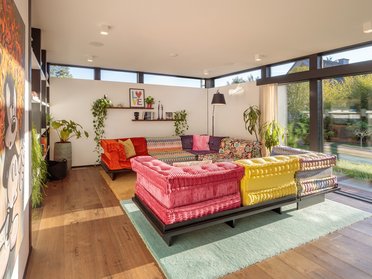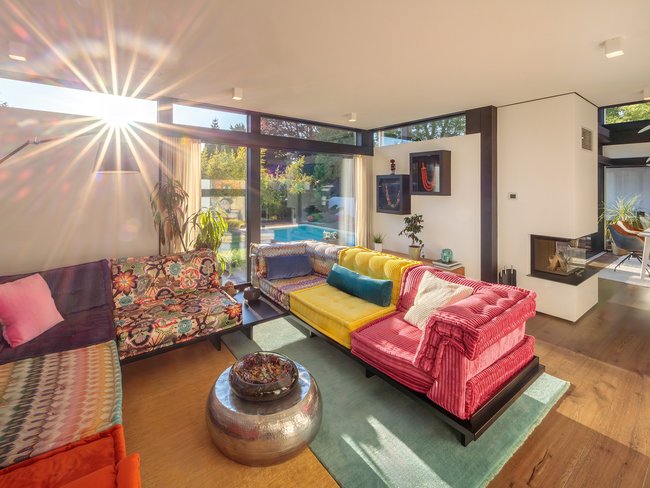Flat roof sample 7
Where Timber and Glass
Spark Creativity
For a home to not only impress architecturally but also resonate emotionally, its design must be guided by sensitivity: open-plan living where vital life energy can flow unhindered, and a post and beam architectural language that makes every season a spatial experience. At the same time, it must meet the everyday functional needs of its residents. To strike this perfect equilibrium between people, architecture, and site, the homeowners engaged deeply with plot orientation, solar paths, Feng Shui principles, and their personal rhythms of life.
A closer look reveals almost no hallways, but generous glazing, abundant daylight, and a balanced layout tailored to the family’s lifestyle. The open-plan kitchen, dining, and living areas form the heart of the ground floor, overlooking the outdoor pool and garden, which flow organically into the interior. The southwest orientation delivers healthy, natural daylight and invites relaxed summer evenings outdoors.
More Details about the House
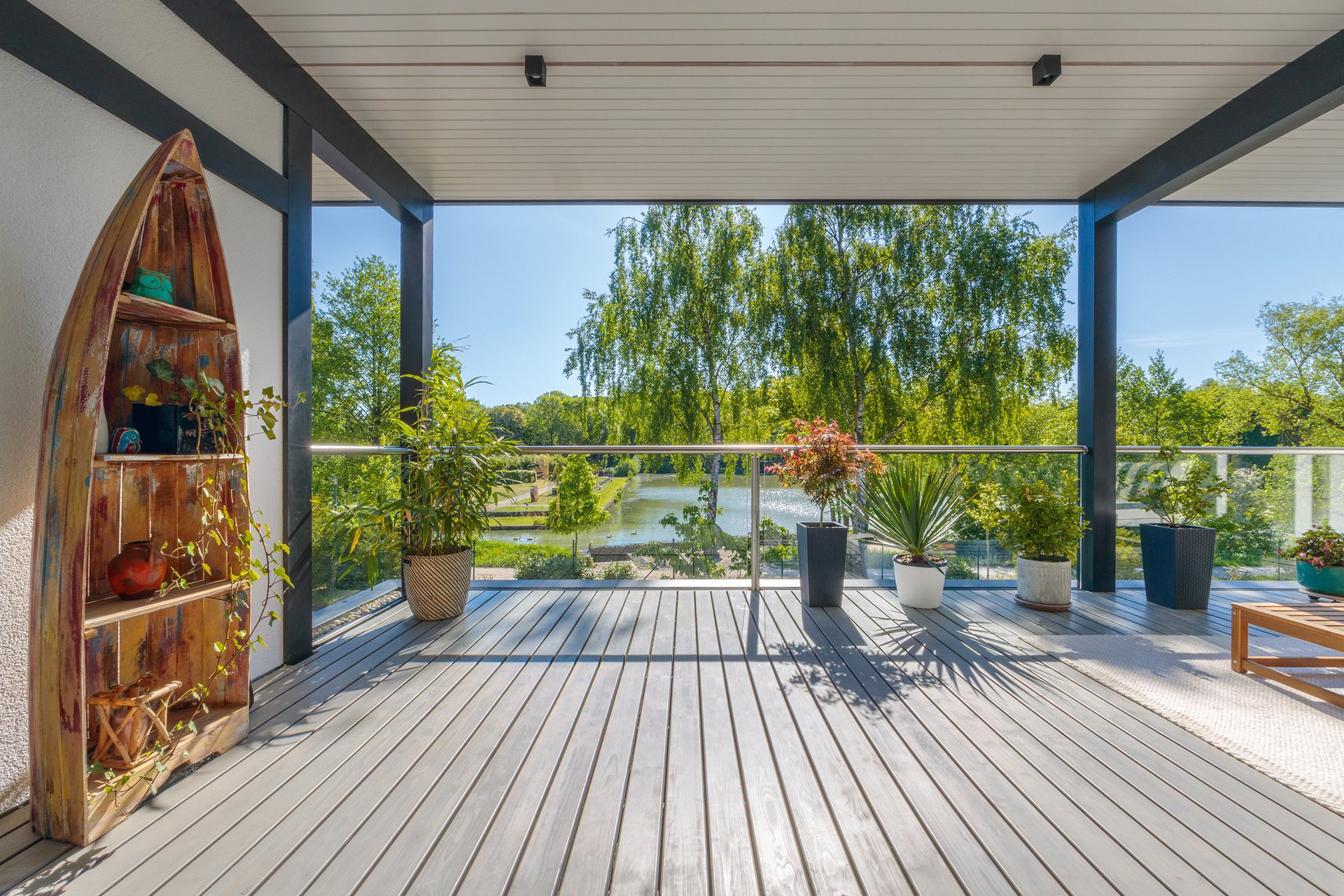
A home that inspires
Vivd and energising
The interior palette – especially in the living room – is vivid and energising. The spaces feel generous and luminous, without ever being overly large or austere. Real wood parquet is the dominant element on the ground floor, adding warmth and acting as the “largest piece of furniture.”
On the first floor, two bedrooms and a shared bath accompany a cosy lounge area—beloved by cat Frida. Floor-to-ceiling glazing invites sunbathing as part of daily life. Beneath, the basement accommodates the technical room and ample storage. Heating is via a state-of-the-art air‑to‑water heat pump with underfloor heating, combined with on‑roof photovoltaic (PV) modules for green energy.
A further highlight is the approximately 30 m² east‑facing balcony overlooking the former state garden show grounds, with their lush park and pond. “As a yoga instructor trained in Feng Shui, this balcony with its outlook is ideal for movement – or for finding inner stillness,” says the homeowner, who runs a yoga studio. Morning sun breakfasts and flexible use – even dancing – were core to the design.
Other project samples
