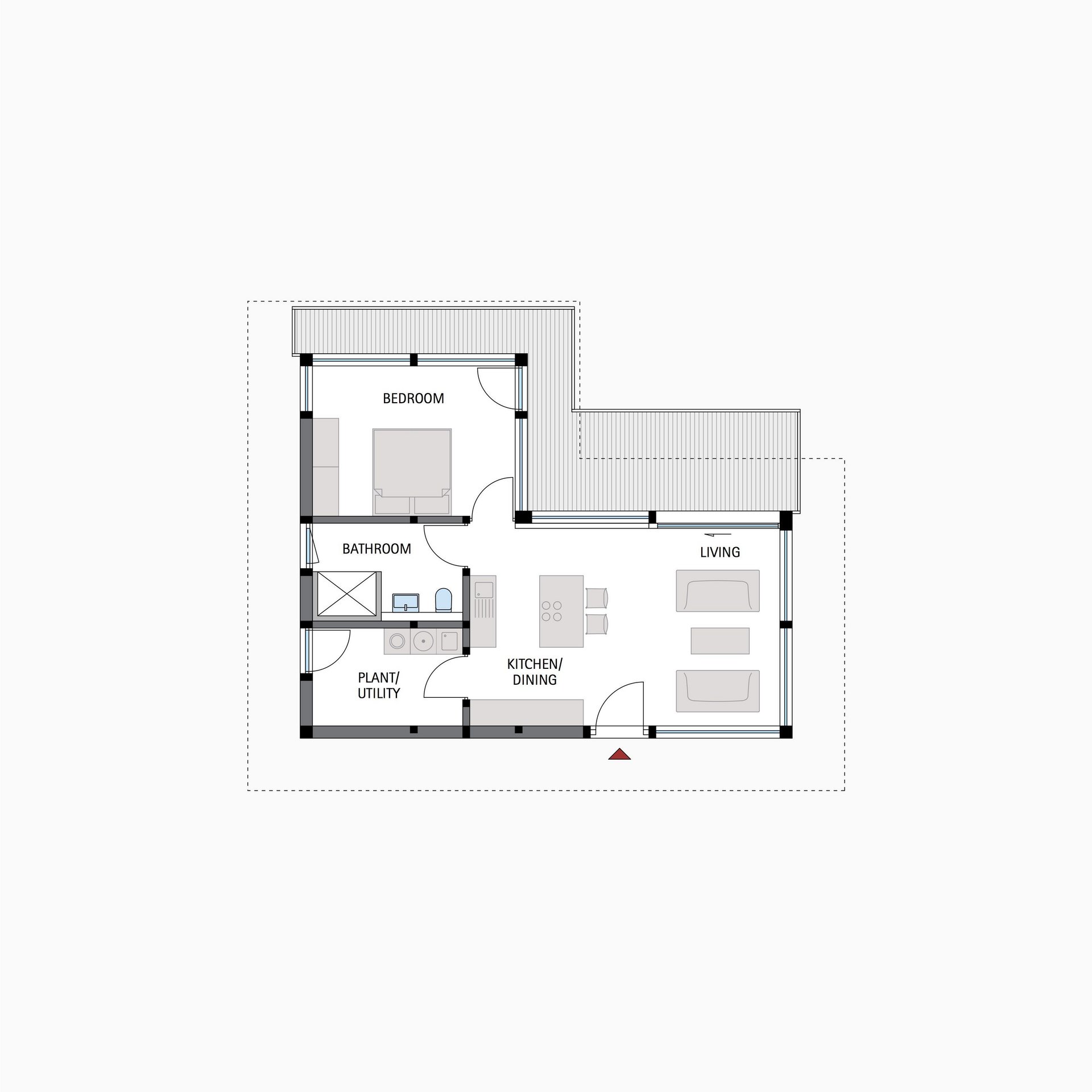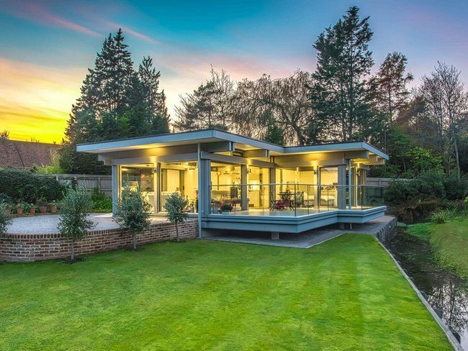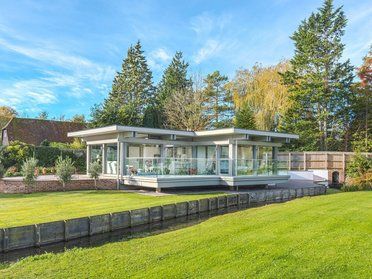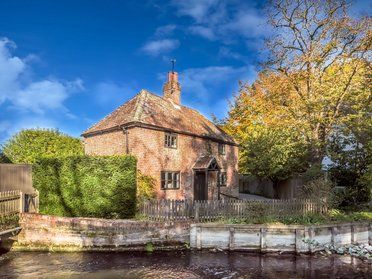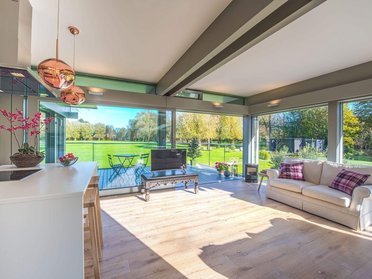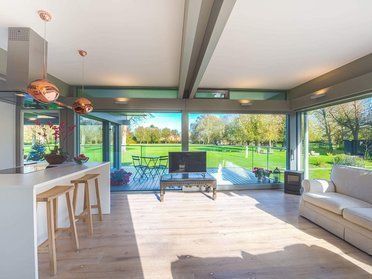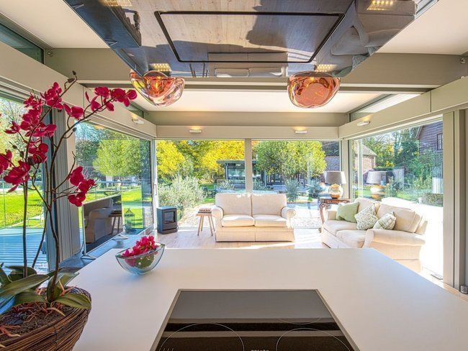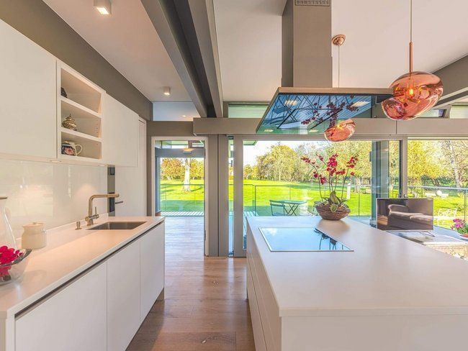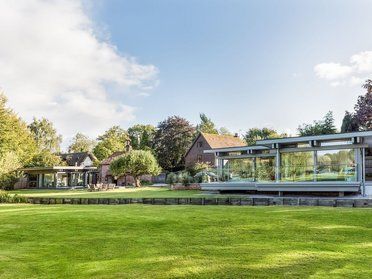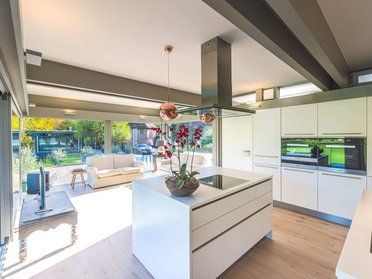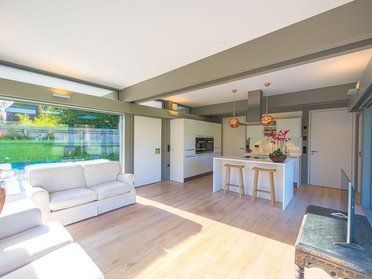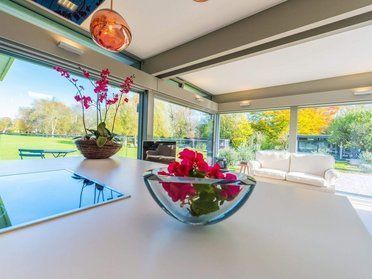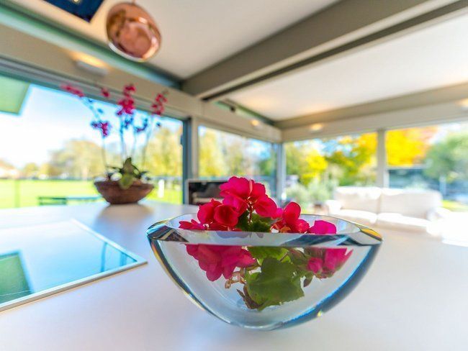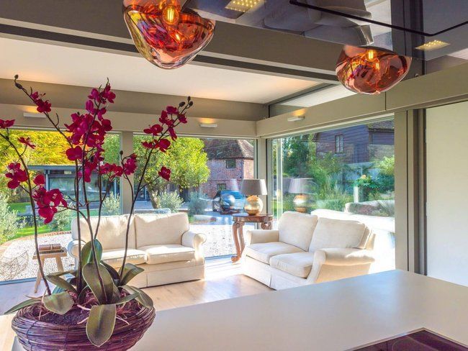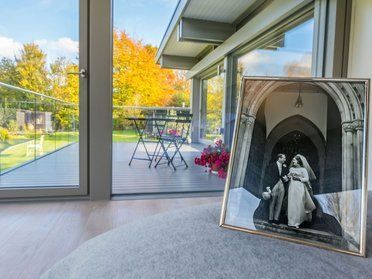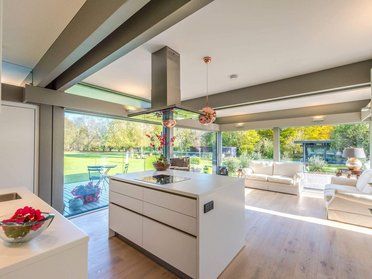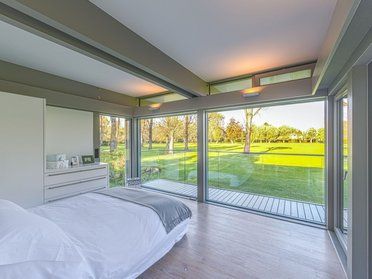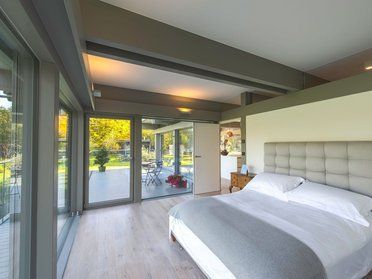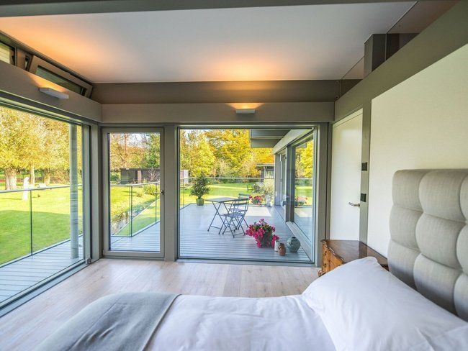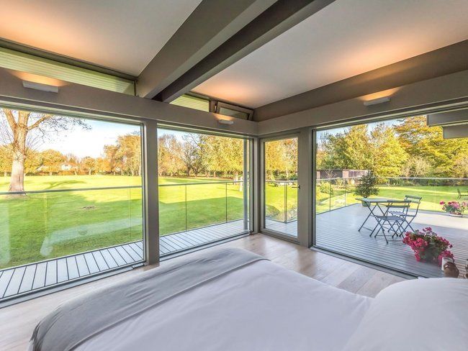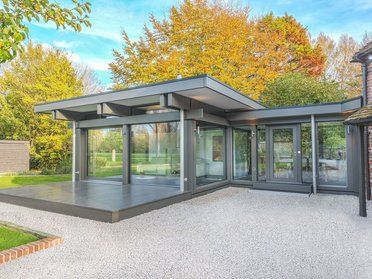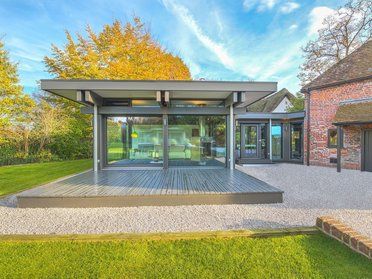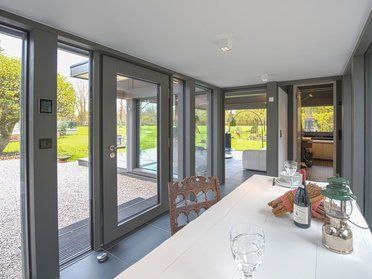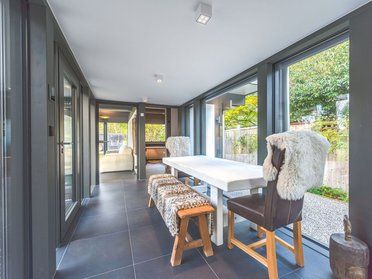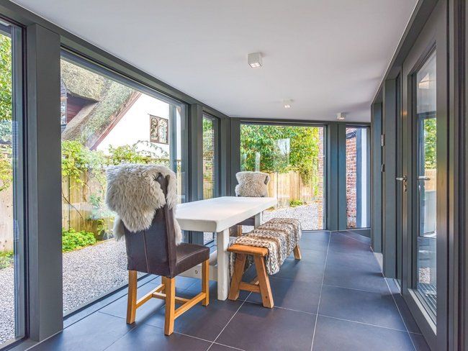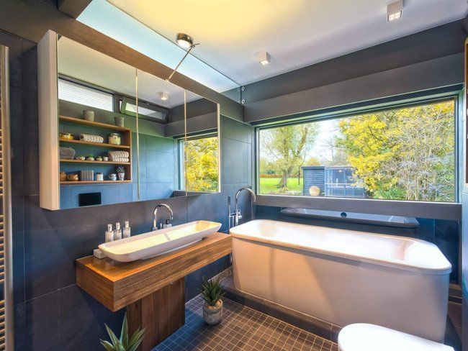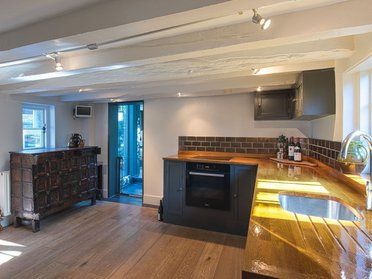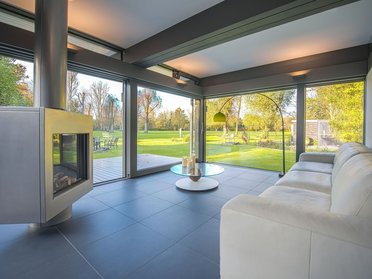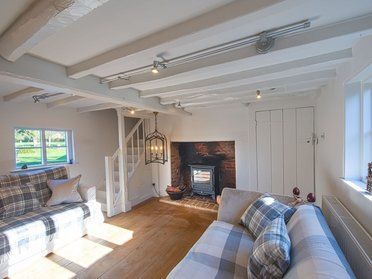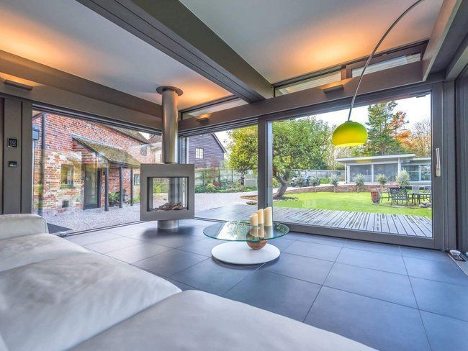HUF Bungalow
with a Modern Flat Roof Extension
A tale of two Hampshire Homes
Grade II Listed homes with their strict protection regulations can present some of the greatest planning challenges in the UK.
Although listed status is a great blessing for protecting the integrity and history of beautiful old buildings - adapting and updating these timeworn homes for modern day life can feel like an uphill struggle.
Thankfully lead Architect Peter Huf and his Team at HUF HAUS UK set about creating the solution that would not only enable the couple to achieve planning permission, but would afford them the ample living space that they desired.
Everybody needs good neighbours!
While initially planning to extend their property in a style sympathetic to the original architecture, the local planning authority advised Jonathon and Lesley to consider a contemporary extension instead - from here the idea of a HUF HAUS extension was born, and they never looked back!
In addition to their extension, the couple instructed Peter Huf and his Design Team to create a separate, age-appropriate HUF bungalow for his Mother to reside. Within exceptionally close proximity, the modern Flat Roof design sits openly on the couples plot, specially tailored to suit the wishes and needs of both parties. These new Neighbours were able to rub shoulders while maintaining privacy and personal space.
More details about the house
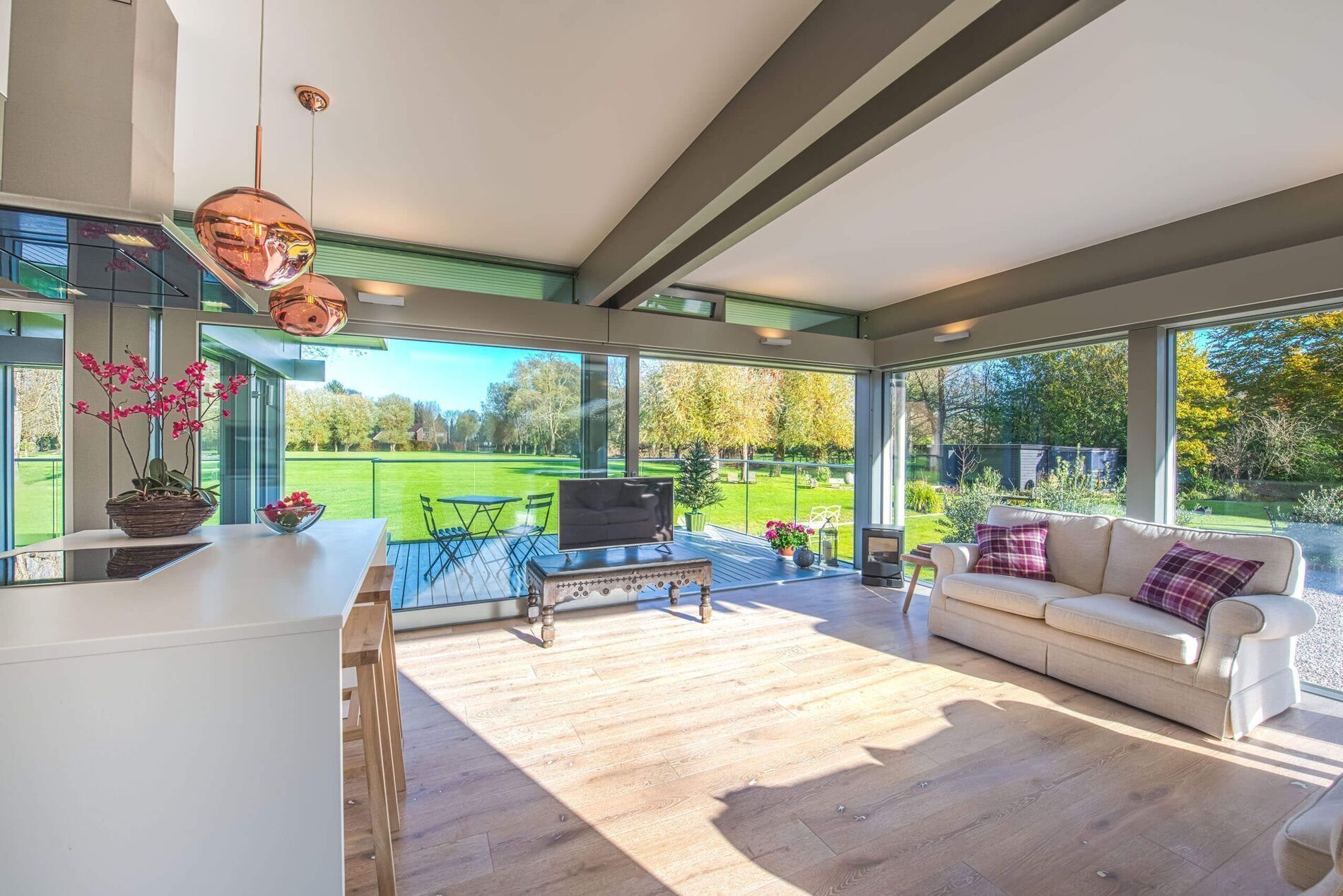
One level
Another dimension
Since moving into their new home in July 2016 the residents are settling well;
Jonathan adds: “We are delighted with the finished product. The extension has created another
dimension to our home – we have a new dining room, sitting room and
hotel-style bathroom – and the open plan design is ideal for year-round entertaining.”
Other project samples
