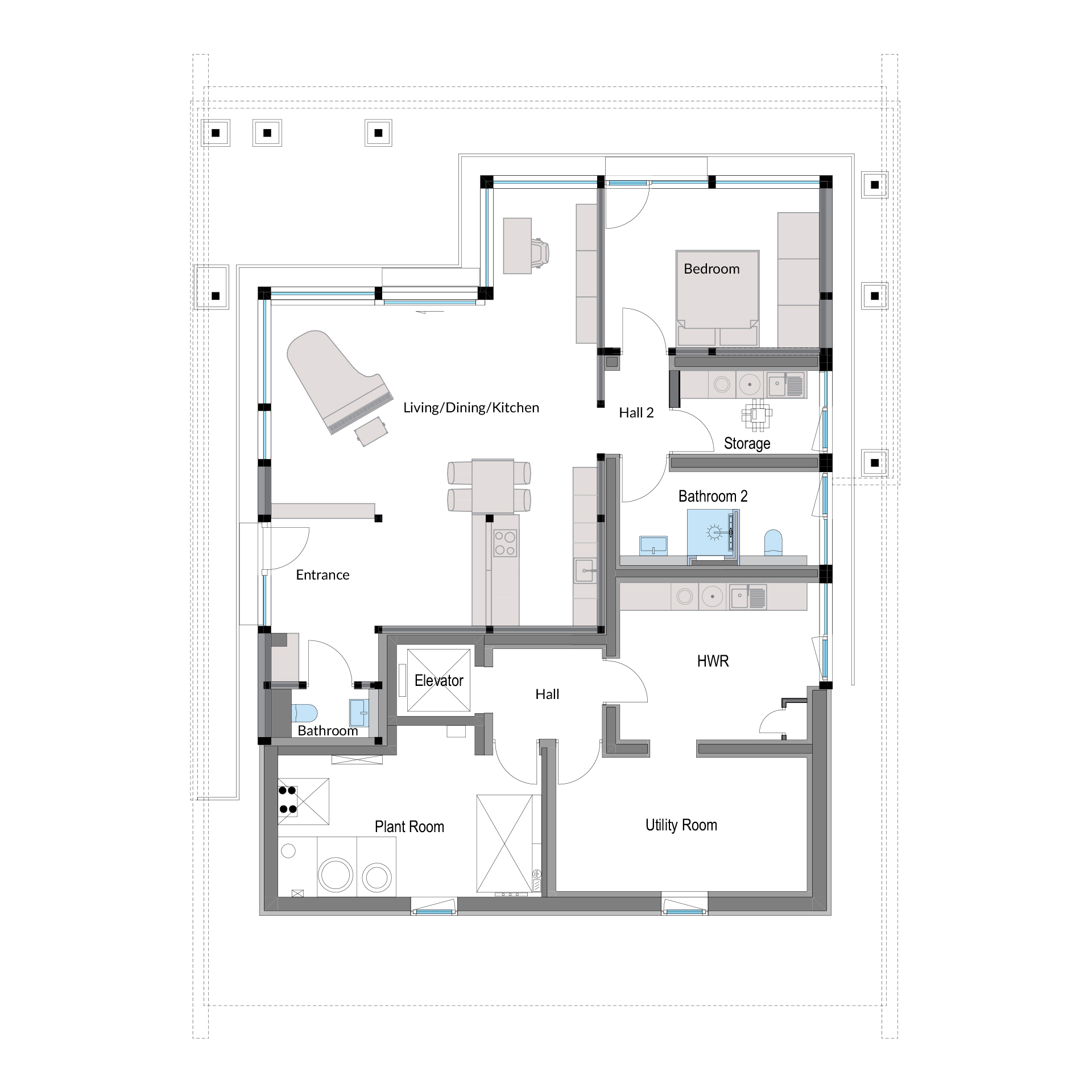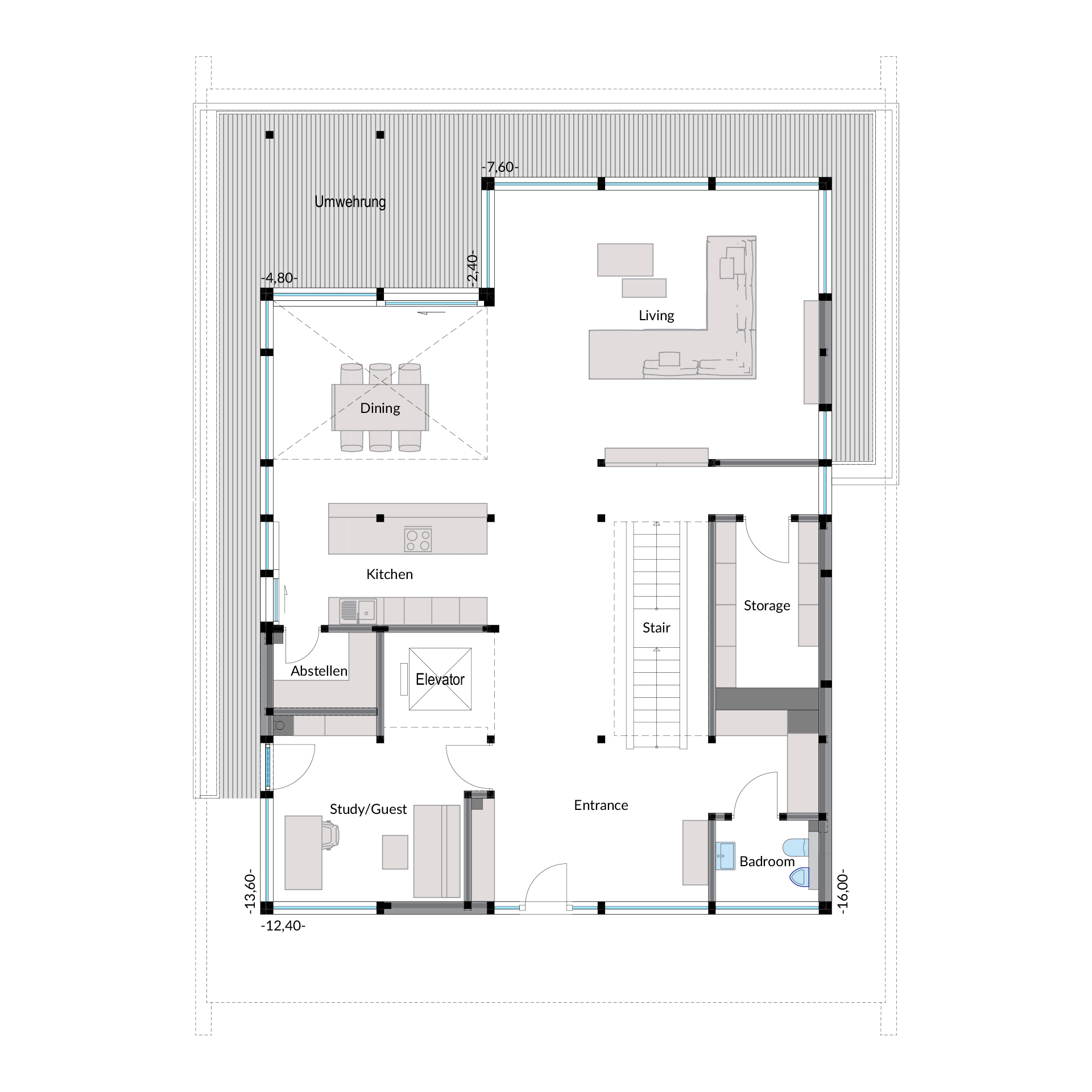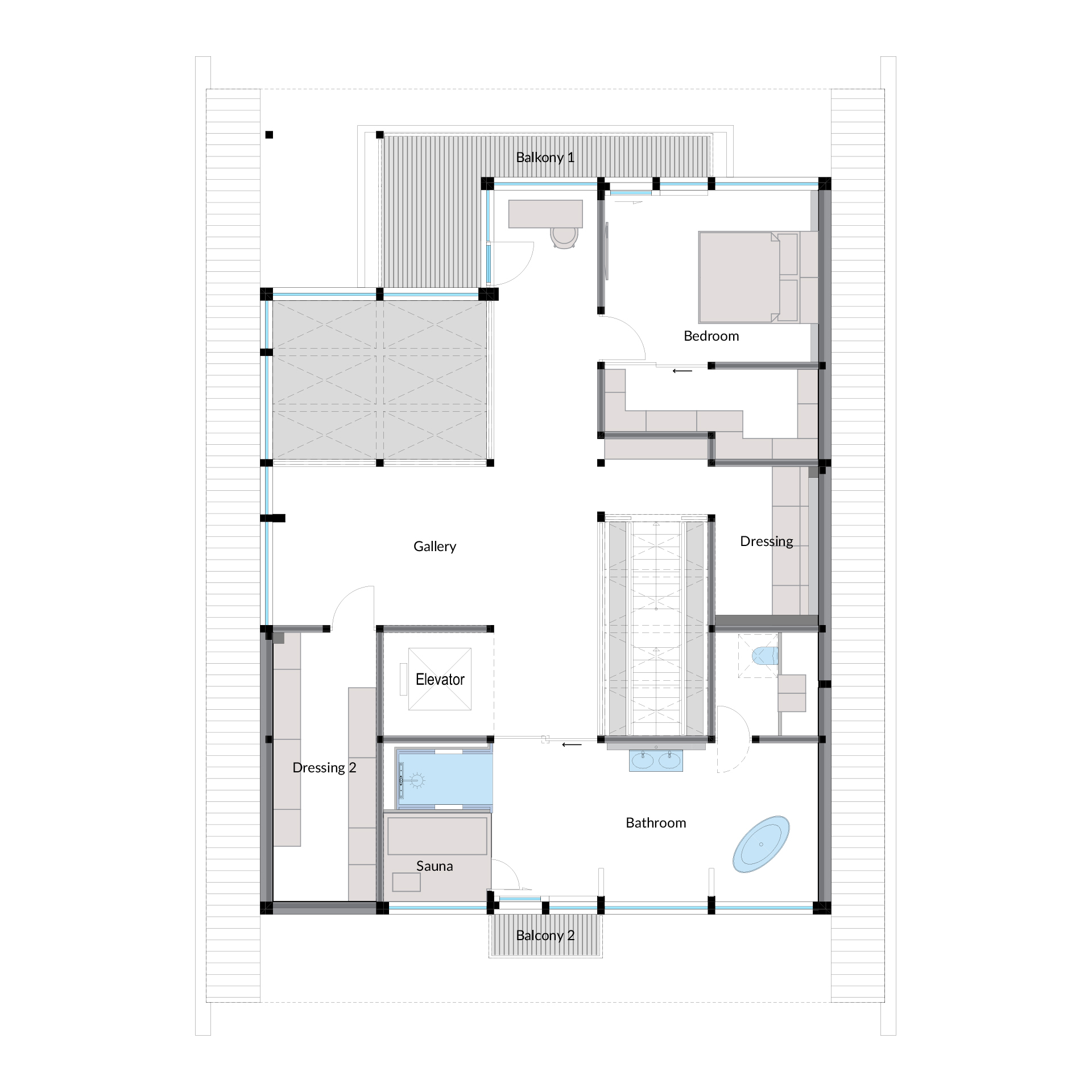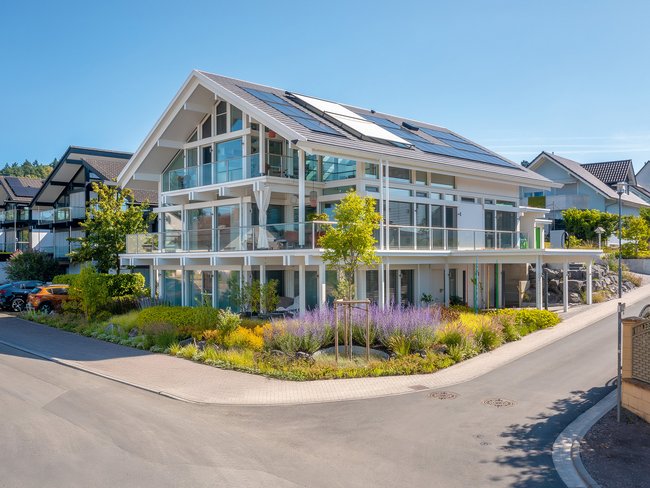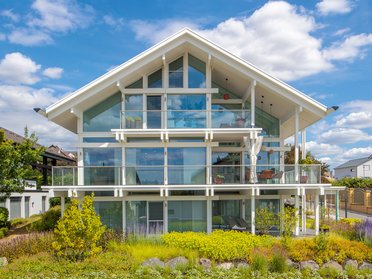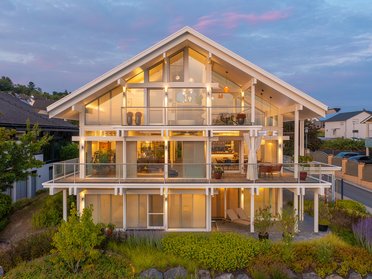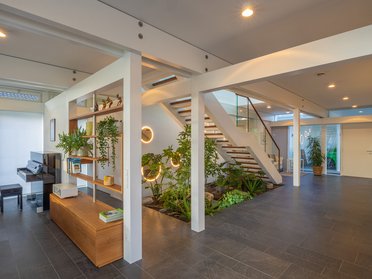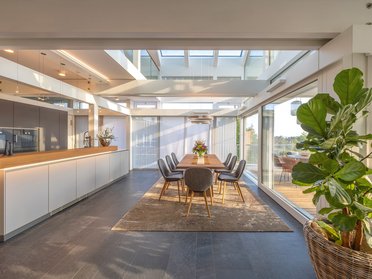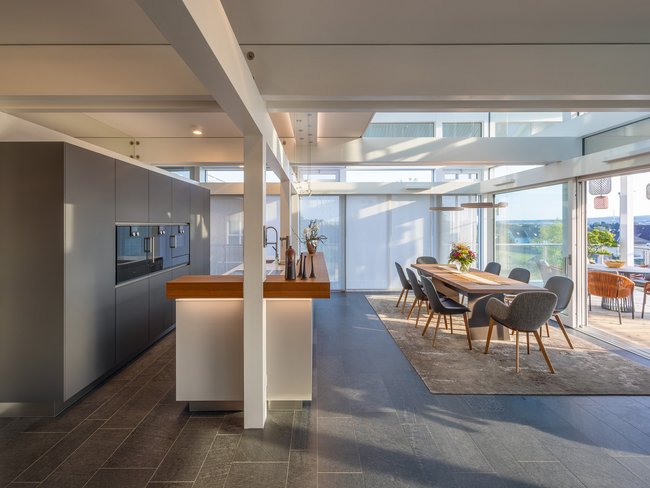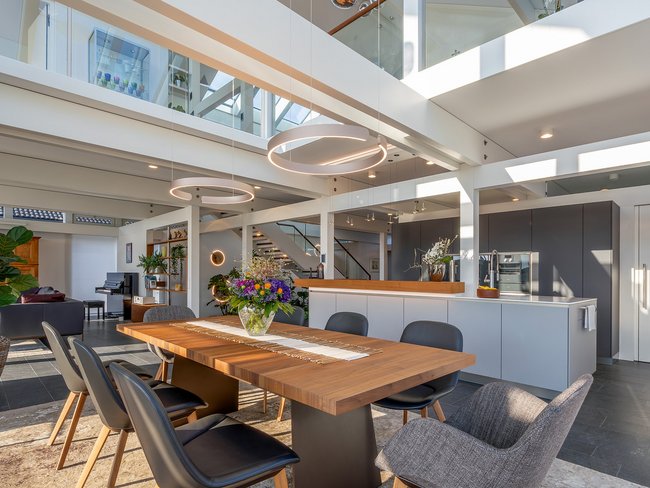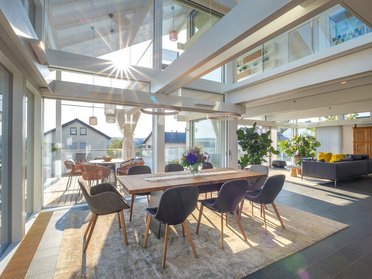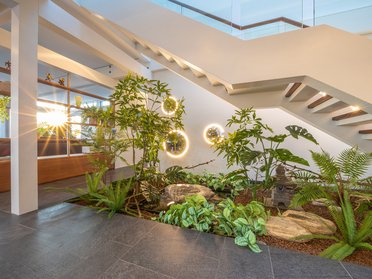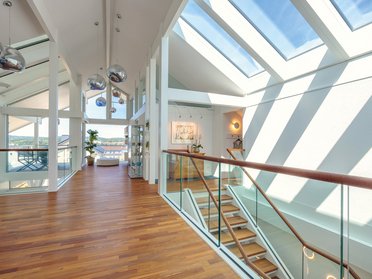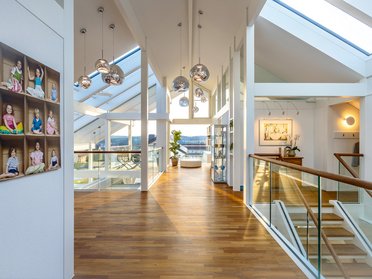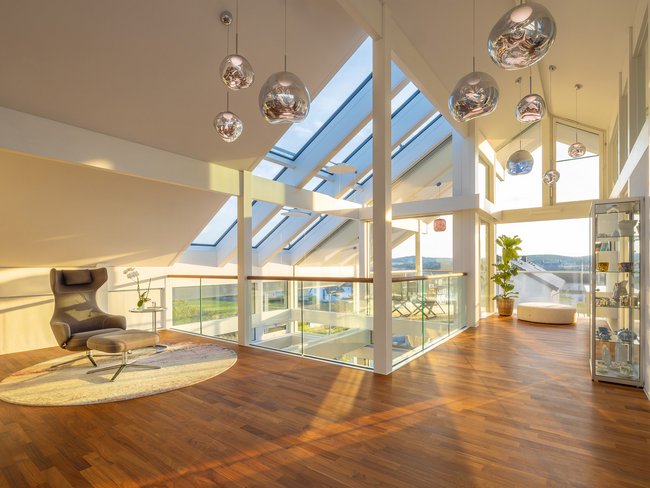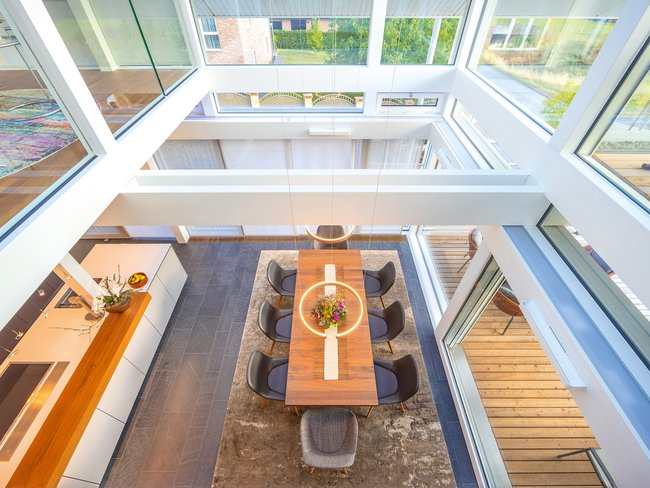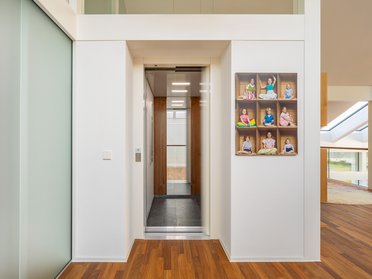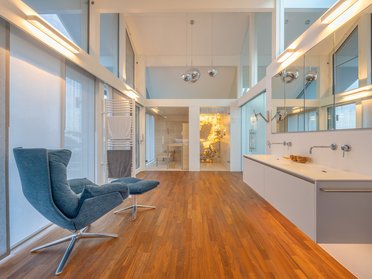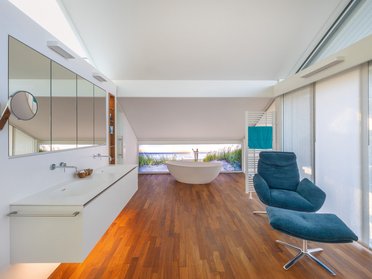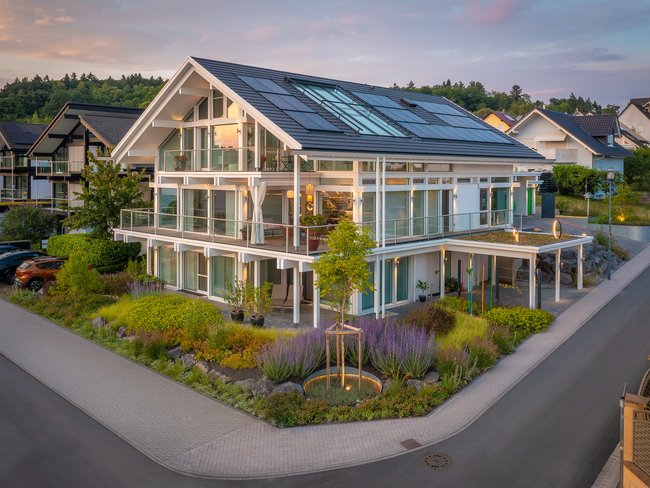ART 5 sample 11
Living in Light, Ease, and Elegance
Maximum light, minimum walls
A design philosophy that the owners have embraced for years — now perfected in their fourth HUF home. Their new residence embodies openness in every sense: from the three-storey, fully glazed gable to the seamless, flowing floor plan. Natural daylight and spatial openness take centre stage, complemented by a design that looks confidently to the future. Whether it’s a private annex or guest suite in the basement for family members or future caregivers, an integrated lift, barrier-free access, or intelligent smart home technology for everyday comfort.
This modern post-and-beam home unites architectural lightness with forward-thinking design.
More Details about the house
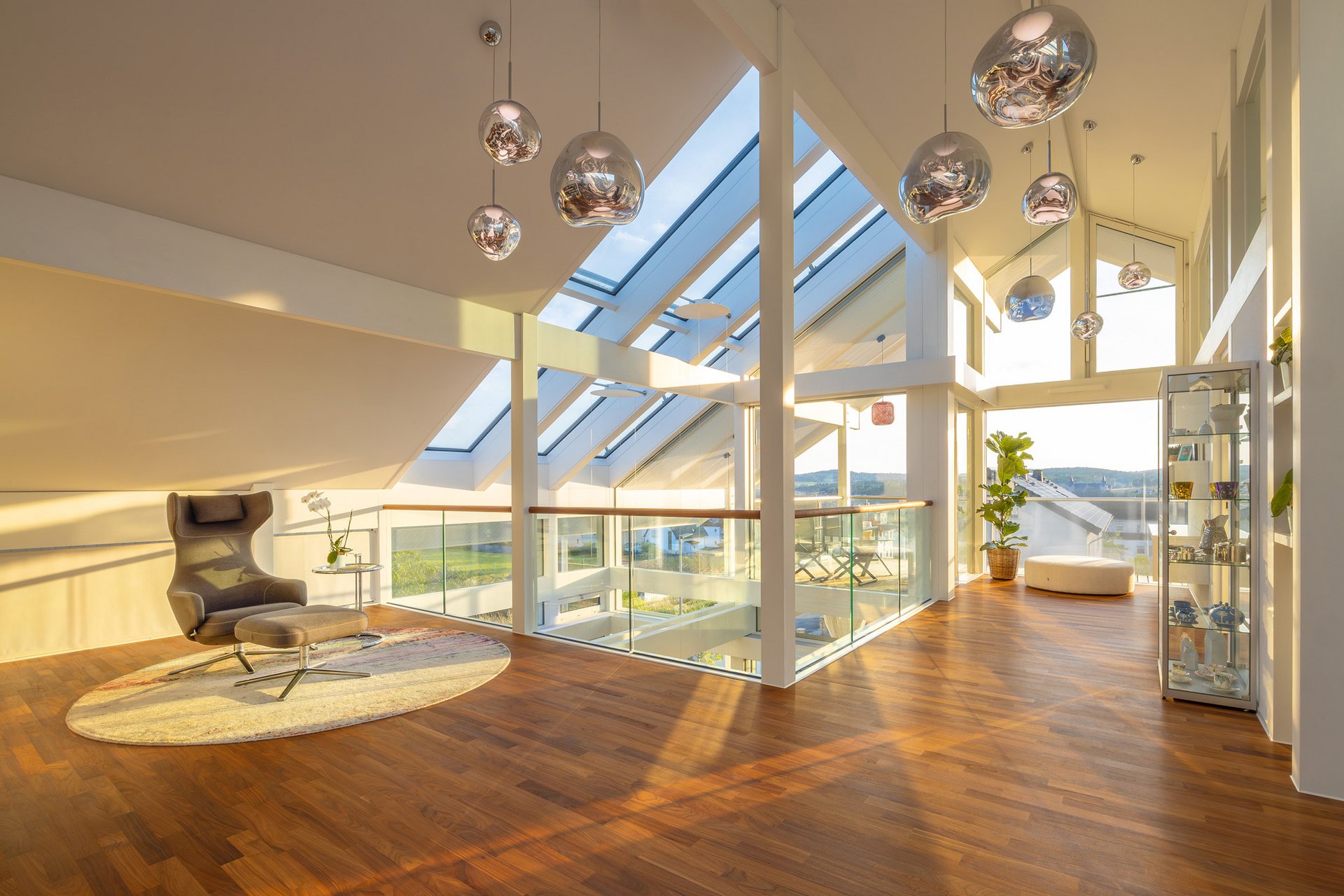
Shining Light
A Home for Today ... and Tomorrow
The result is a three-storey living space perfectly tailored to a new stage in life – for homeowners who value smooth transitions, natural daylight, and effortless comfort.
“After 45 years of marriage and life together, we know exactly what matters to us at this point in our lives – and that’s exactly how we designed the house,” explain the owners.
“Major decisions such as the lift, the two roof glazing elements, or the spacious balconies – as well as smaller details like the laundry chute or outdoor hot-water connection – are choices you can only make once you’ve built several times and gained experience,” they add.
The outbuildings, including the carport and storage room, were seamlessly integrated into the overall concept to enhance the architectural lightness.
“The flat roofs are staggered to give the entire ensemble a sense of ease. We even added clerestory windows to the storage room so that it remains bright enough – for example, to overwinter plants. Special lighting installations on the roofs create a wonderfully atmospheric evening ambience,” say the owners.
Accessible design ensures comfort and independence – whether it’s riding the lift from bottom to top, or the entrances and balcony thresholds, there is full access to the whole house, at any age. Advanced features for the homes function and comfort include two heat pumps, underfloor heating, a photovoltaic system, and an electric car charging station, are seamlessly controlled via an intuitive smart home system.
A thoughtful home designed for today, ready for tomorrow.
Other project samples
