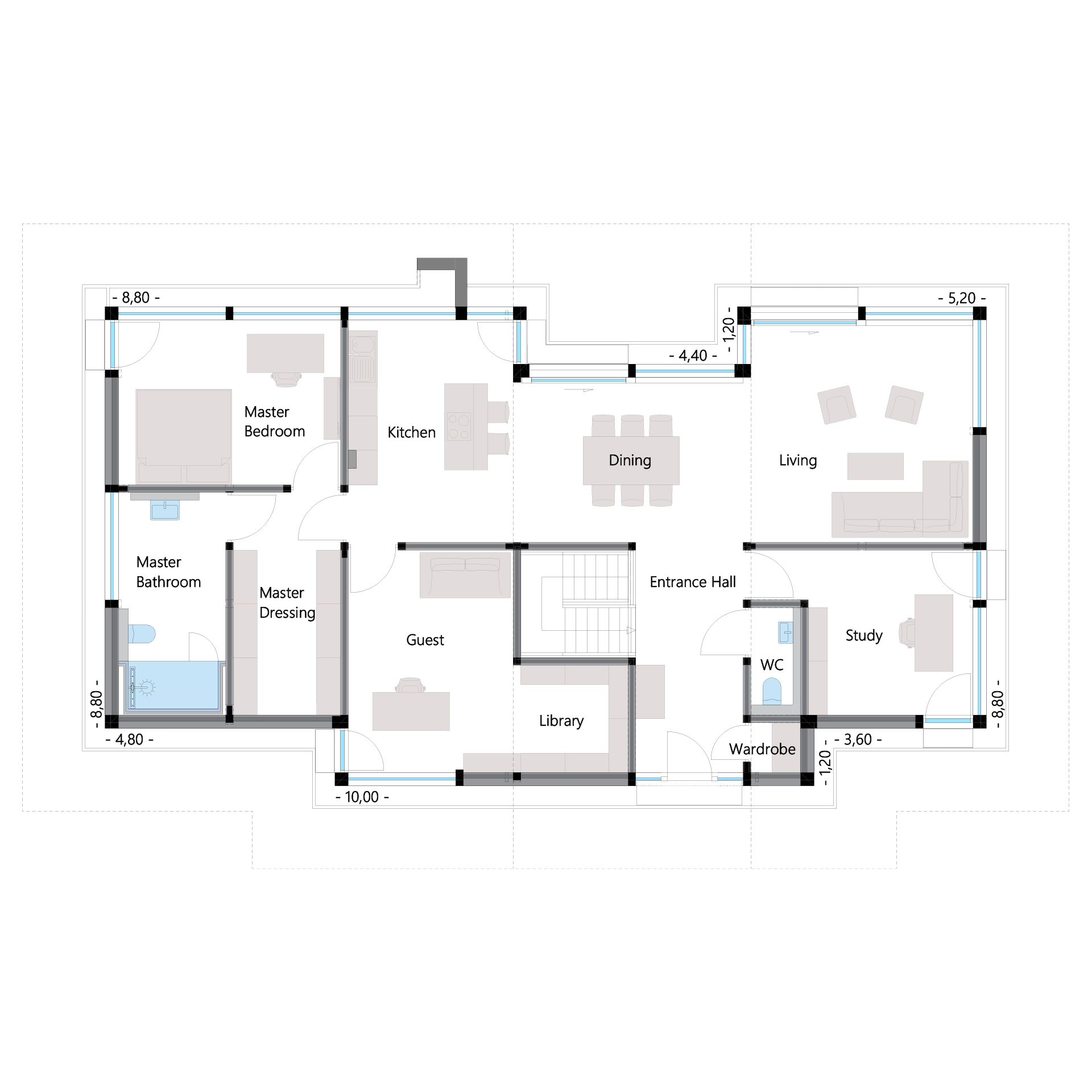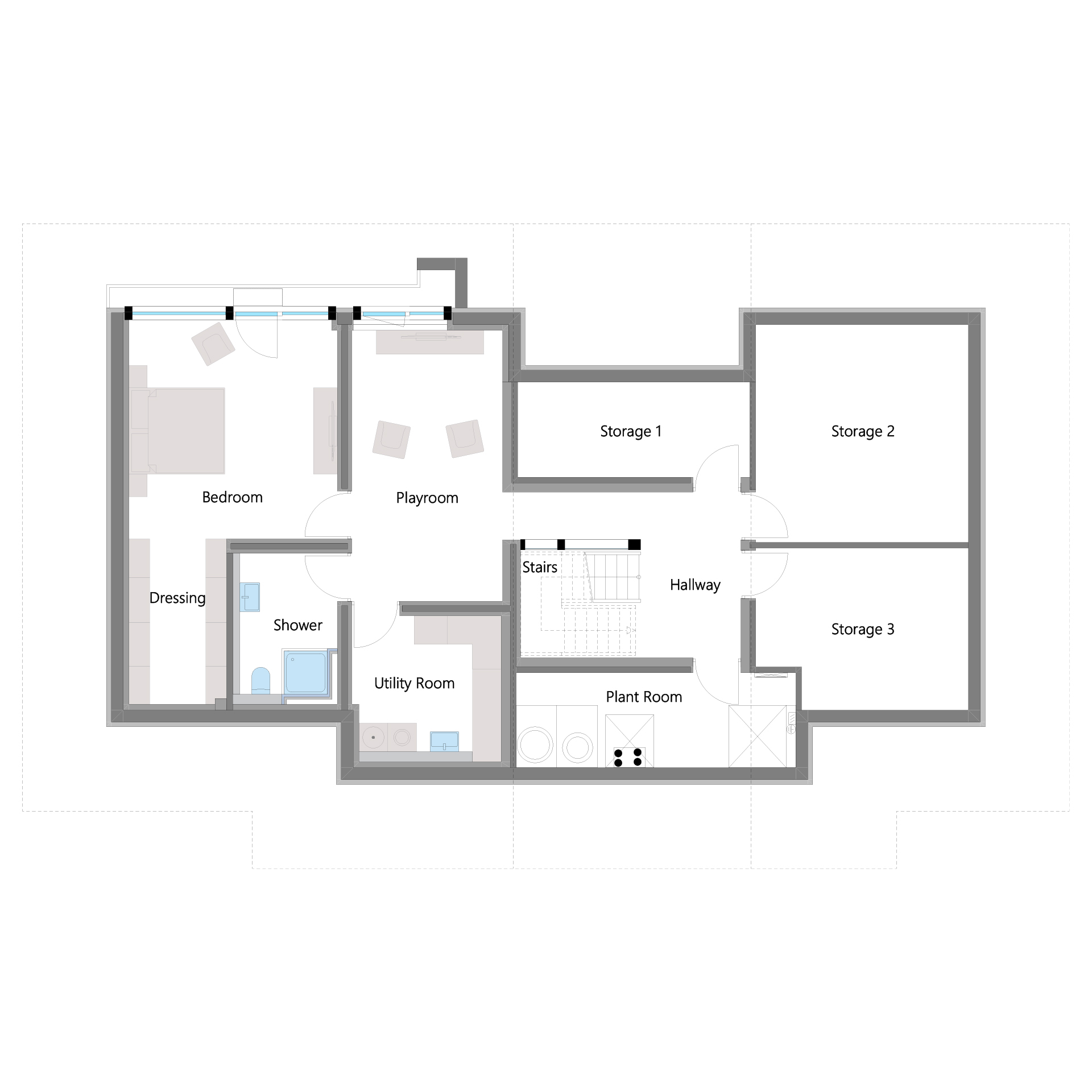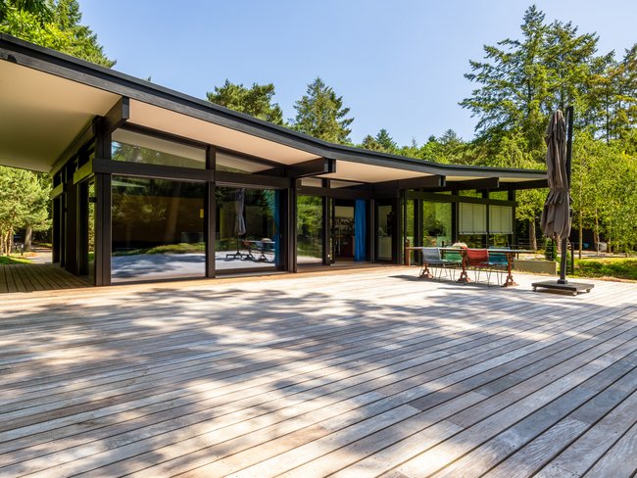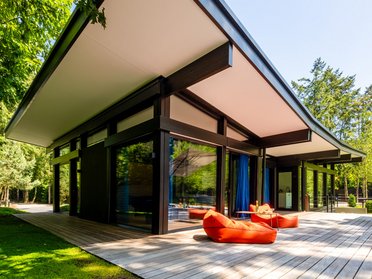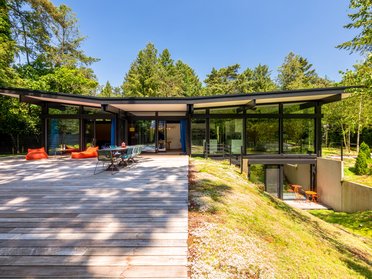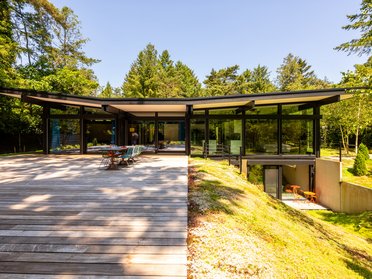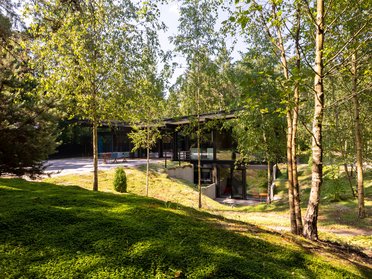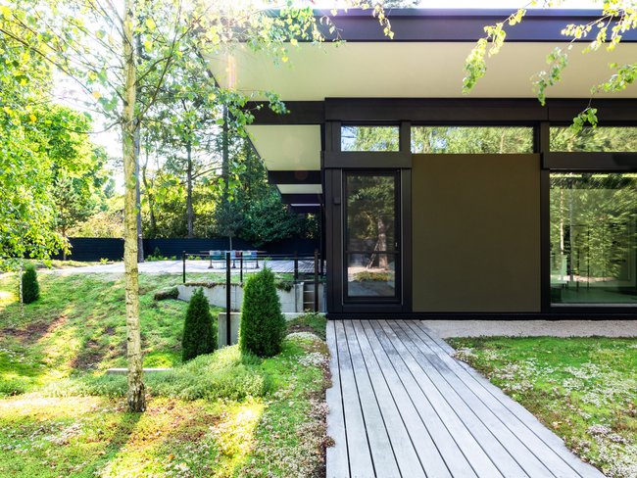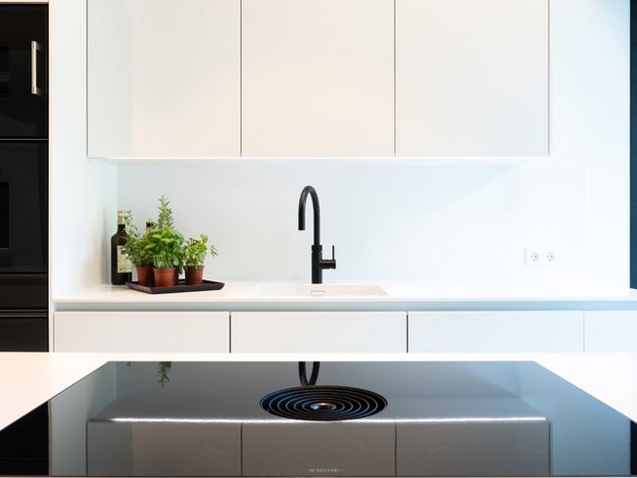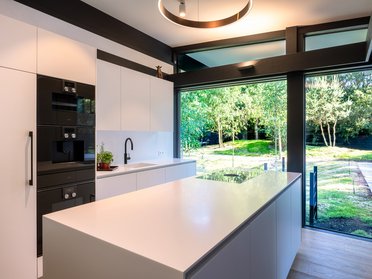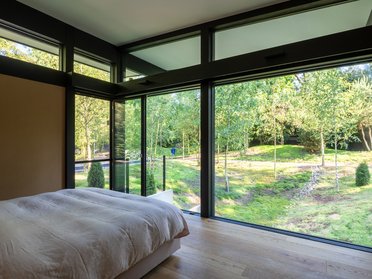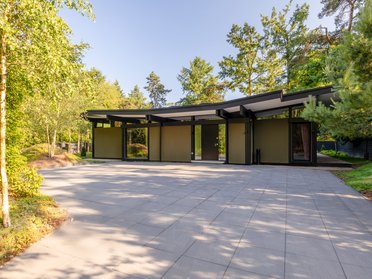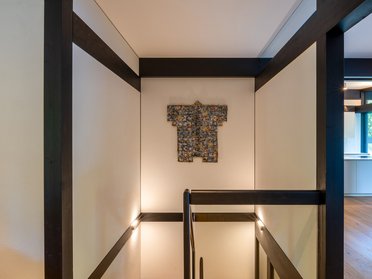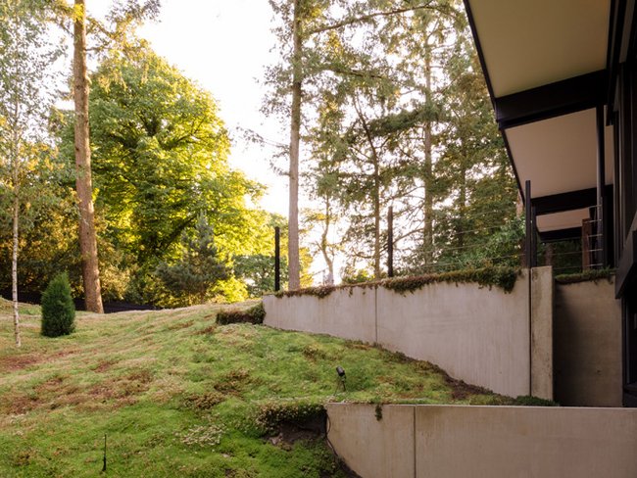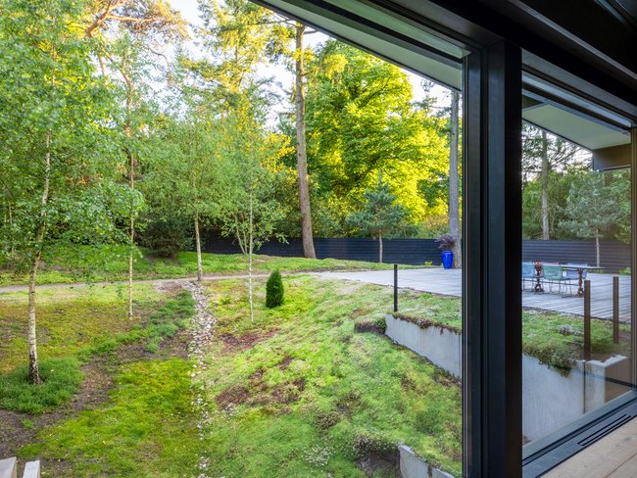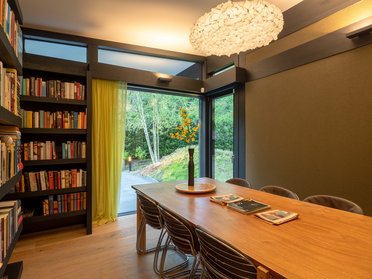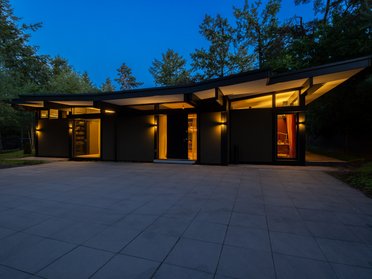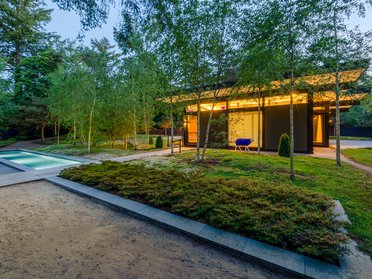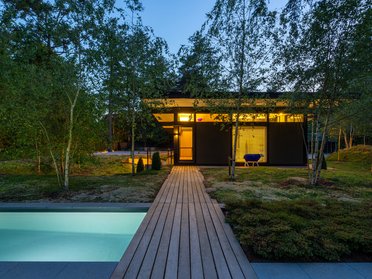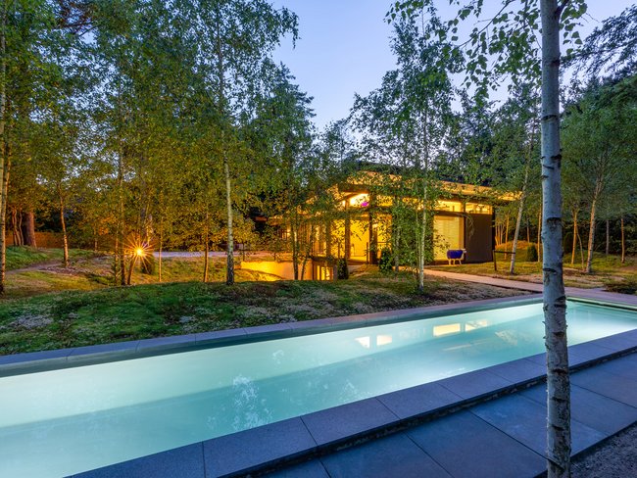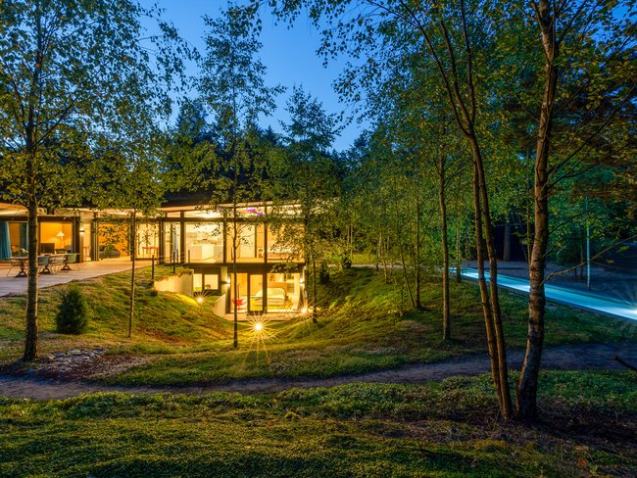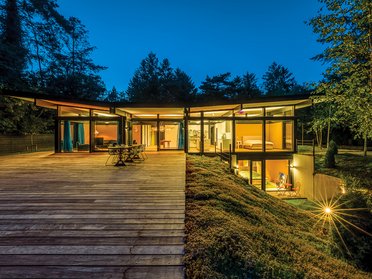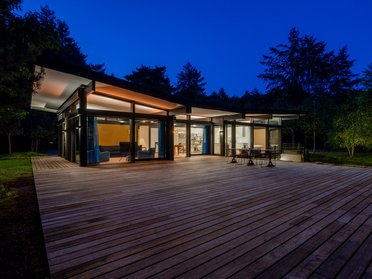ART Bungalow sample 6
A Forest Hideaway
Where Architecture Meets Nature
The story behind the house
Sometimes, all it takes is the right impulse. For homeowner Kees and his wife, it was a television programme that drew their attention to the family-run company from the Westerwald. After the very first contact, it was clear to both of them: they wanted to build a timber-frame house – inspired by Bauhaus principles, defined by clean lines, an open floor plan and the idea of creating a home that would blend harmoniously into nature. “We trusted from the very beginning that with HUF we could design and realise a bespoke, fully equipped home. The opportunity to work with just one partner while maintaining full cost control was a decisive factor for us,” Kees recalls.
The result: a barrier-free bungalow concept with almost 140 square metres of living space on the ground floor and an additional 100 square metres in the partially exposed basement. Towards the back, the house opens fully to nature thanks to floor-to-ceiling glazing, while the entrance side blends discreetly into its surroundings with an earthy, dark-textured rendered façade.
More details about the house
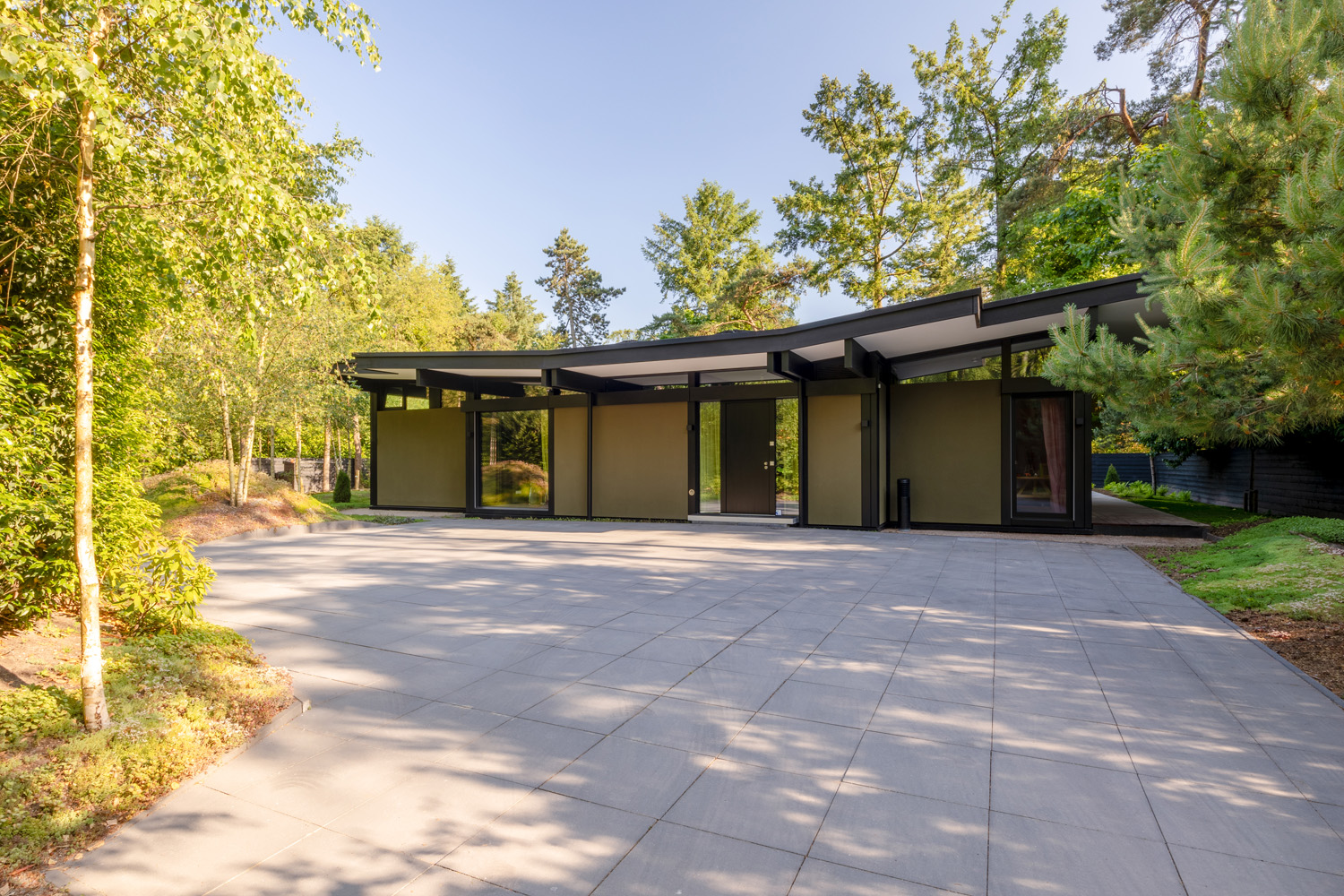
Earthy tones
Inspired by nature
“After our planning meetings with Onno Brasser and visits to the HUF Village, our final design was set: a bright, light-filled concept with a high level of comfort. From underfloor heating to smart control of lighting and blinds, and even energy-efficient heating via a ground-source heat pump – everything suited us perfectly. And then the construction itself … within just a few days the walls were in place, and suddenly the roof was on. An unforgettable experience,” says Kees.
The striking roof design, reminiscent of a butterfly’s wings, was created by architect Onno Brasser. Its organic silhouette integrates seamlessly into the landscape, becoming a part of it. In addition, the two flat roofs were enhanced with sustainable green roofing – another contribution to the ecological integration of the house.
The carefully designed outdoor spaces also make the house a true holiday hideaway. A spacious wooden terrace flows seamlessly into the living and dining areas with kitchen, while an outdoor pool, just a few steps from the bedrooms, provides relaxation.
“No house has ever suited us so perfectly,” Kees sums up their decision for HUF.
Other project samples
