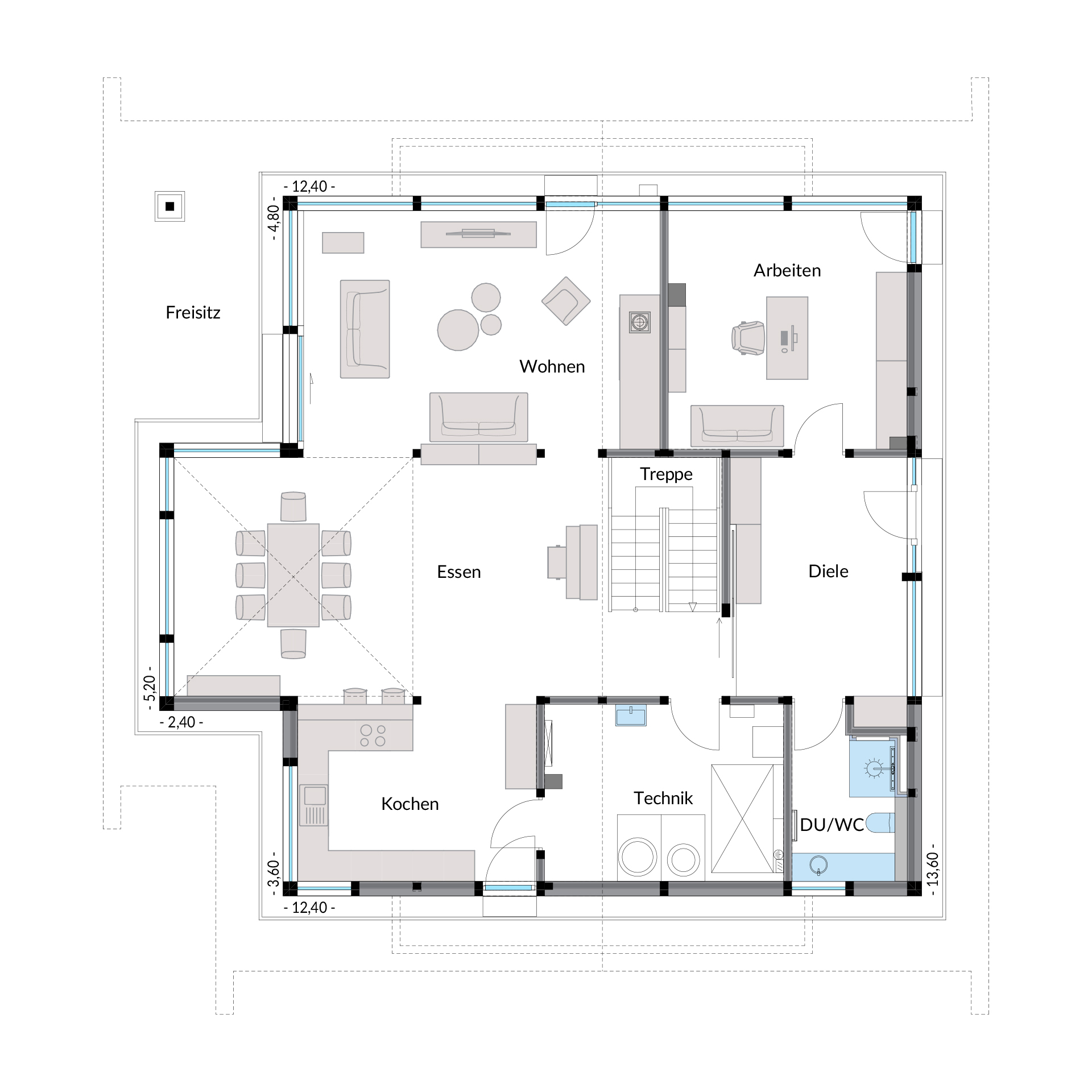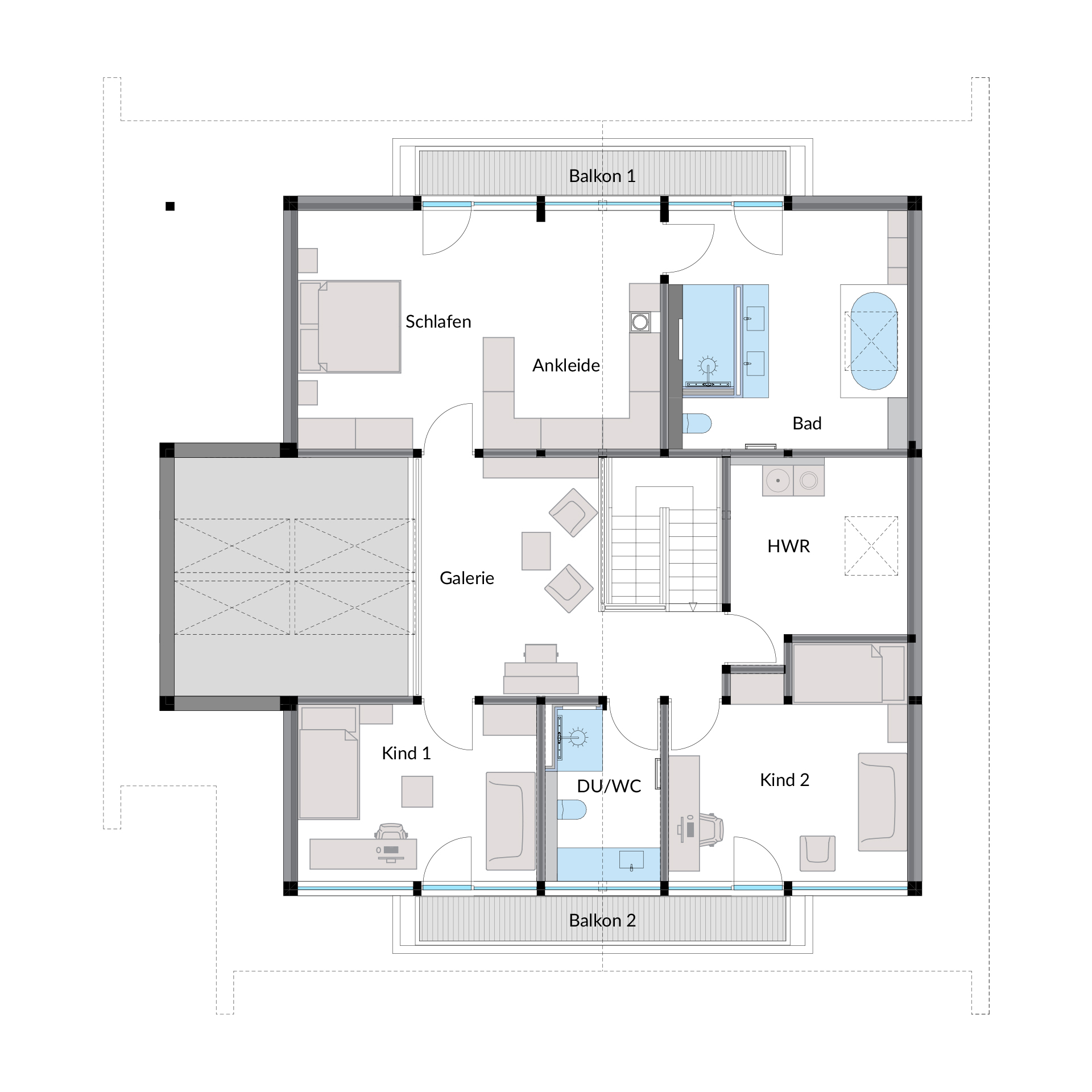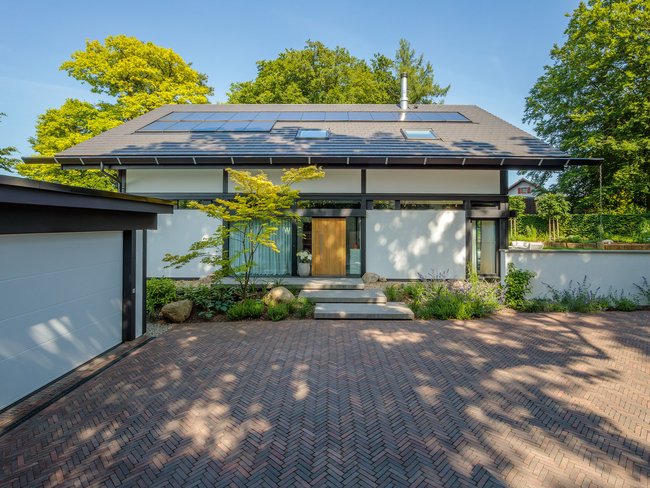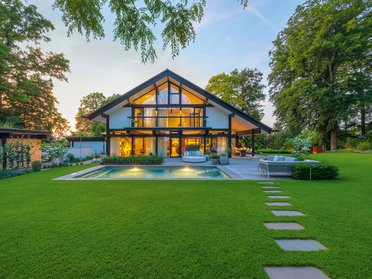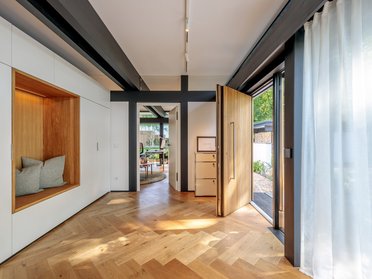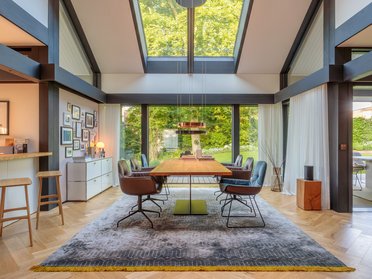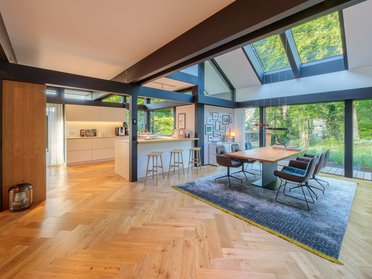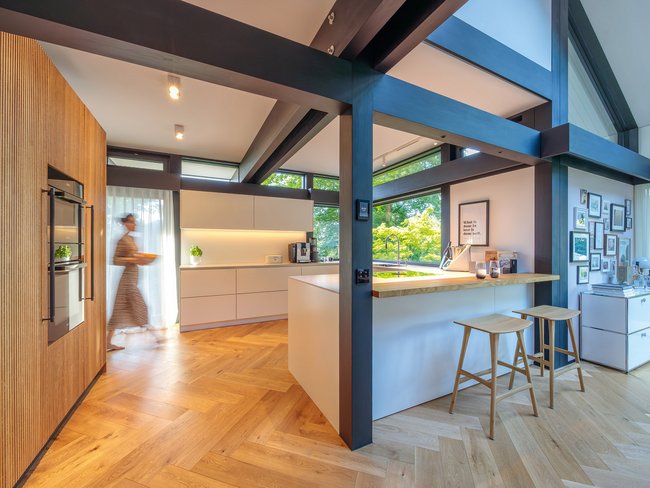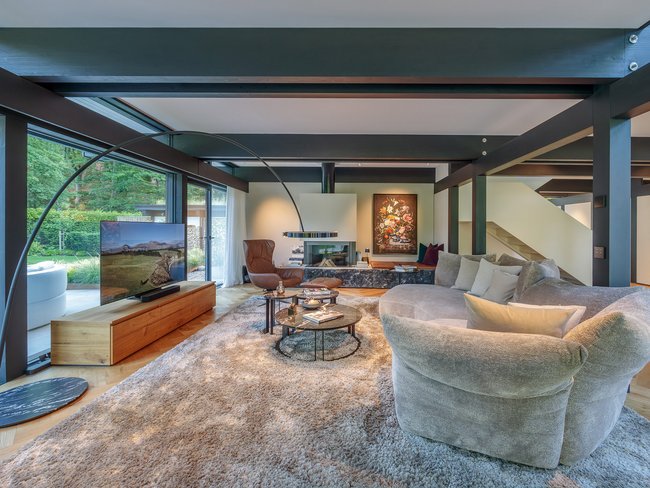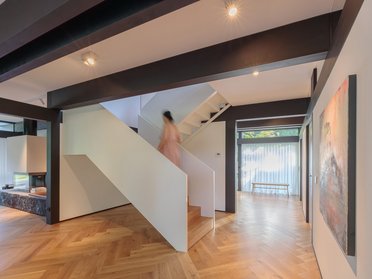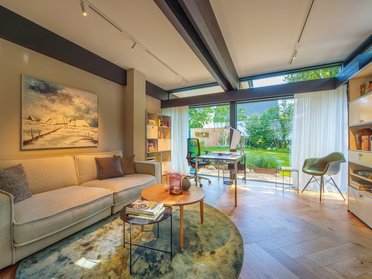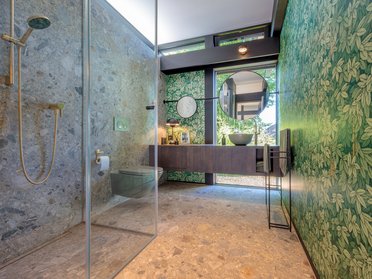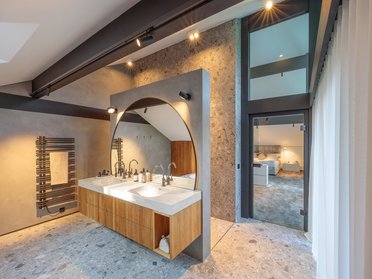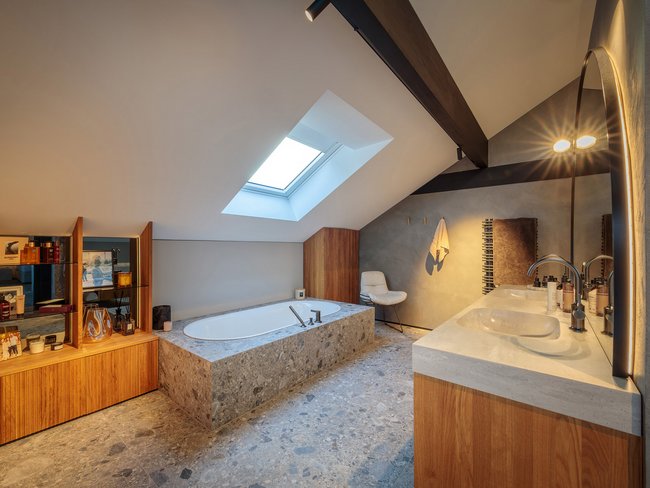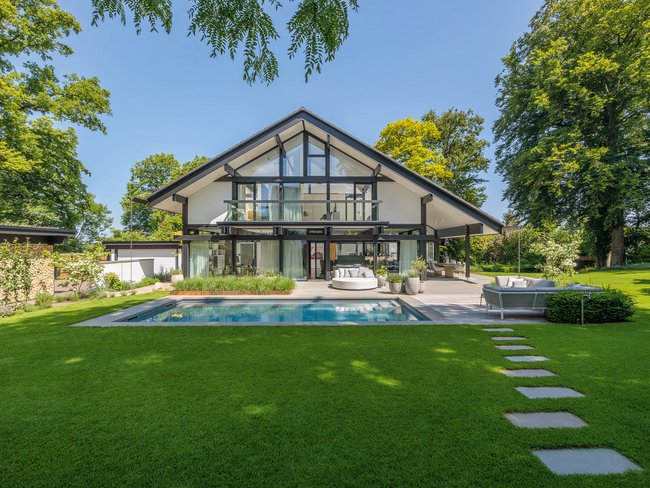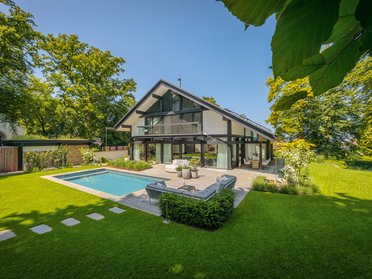ART 5 sample 12
A dream home combining
Bauhaus style and comfort
In 2014 a Bauhaus inspired home of concrete and glass was ready for its new owners to take up residence. Marisa and Andreas had worked with an architect to create an extraordinary home that applied the Bauhaus principals of combining simplicity with functionality.
Though the process went smoothly and the finished product was as expected – something felt off. After, months of preparation and planning it felt that something essential was missing. “At first, we didn’t want to acknowledge it, but the house had no soul. It felt like a museum, and it was difficult to live with small children in a house that did not tolerate any chaos.” the couple recalls. For a long time, they didn’t know what to do – should they renovate, restructure, or start over entirely?
The turning point came a few years later at Christmas time. “We had been at a standstill for years, but we finally decided to purchase a new plot. The plot we found had an existing building but renovation wasn’t an option, and prefabricated houses had never been of interest to either of us.We were at a bit of an impasse, until we saw HUF HAUS on the television over the Christmas holiday. We were impressed by the design and the clarity of the architecture – but it looked cosy, and that’s what we knew we had been missing" says Andreas.
The clear lines, craftmanship and home comforts had the family sold, and after visiting a selection of HUF HAUS showhouses and the HUF village they had gathered all the clarification they needed to happily begin planning for their new home.
More Details about the House
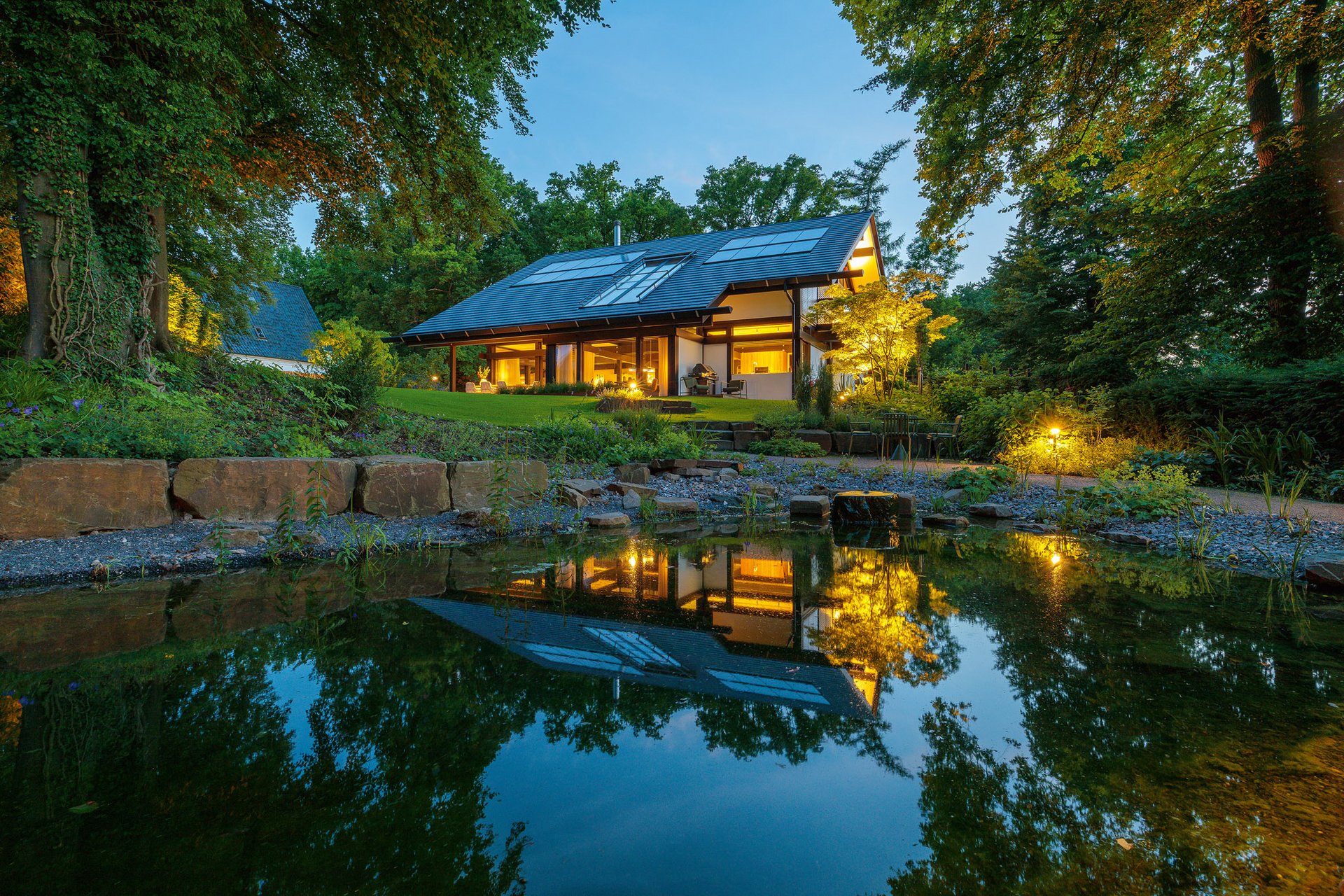
Living with nature
A new chapter of comfort and design
Working together with the HUF architects in Westerwald the family have created a spacious ART 5 home to reflect their characters: clear and structured, yet inviting and open; family-oriented and full of life. The love and attention that has gone into every detail is evident - the flowing transitions, generous spaces and special energy of the house are instantly seen and felt. From the entrance, a solid door crafted from oak slats and herringbone parquet flooring gives a warm welcome that radiates throughout the homes interior. The flowing transitions, generous spaces and special energy of the house is instantly seen and felt. The living and dining area, and stylish kitchen enjoy the features of open plan living, with family rooms for playing, working or relaxing, are ready to accommodate that family’s needs.
“Our home can handle real life – that was our biggest wish,” says Marissa. “The floor plan is designed for hospitality and at the same time offers retreats for every member of the family. We have our own areas off the upper gallery, but come together in the living area daily - especially in the morning for breakfast at the large table, or relaxing in the space, or on the sofa.”
Always in sight: the surrounding nature. The beautifully landscaped garden with mature trees, pool, natural pond and sauna makes the living experience idyllic – whether barbecuing in the sun, or rain under the shelter of the wide roof overhang, to waking up to the magnificent view of the trees and sky. This is now the family’s forever home, and as their earlier wish, it fully subscribes to the principles of Bauhaus ideals - creating a space that truly reflects one’s own way of living.
Other project samples
