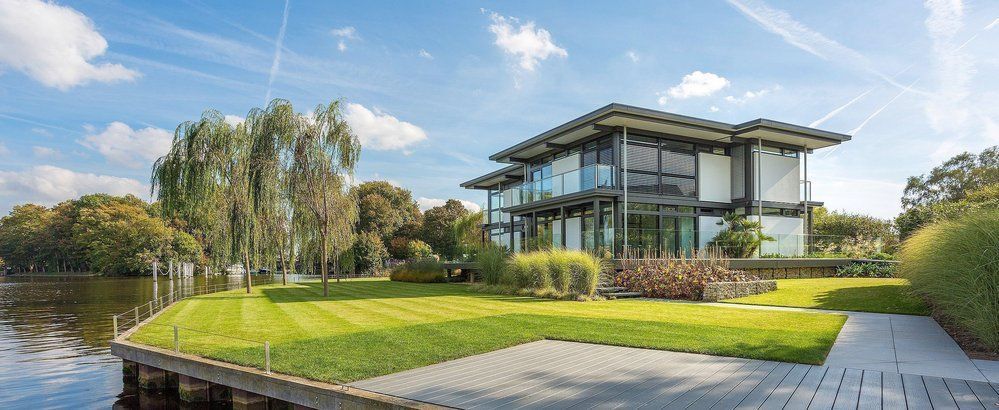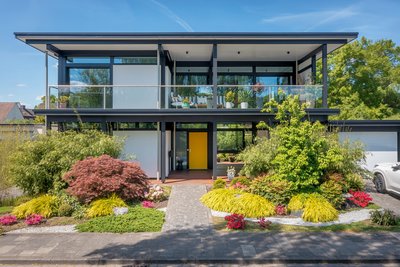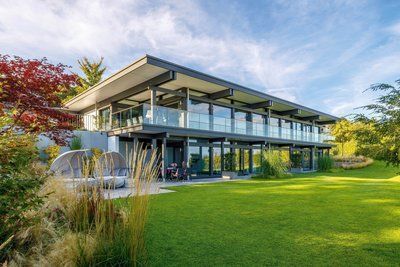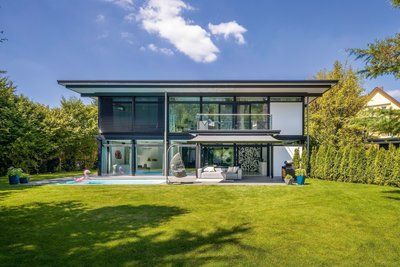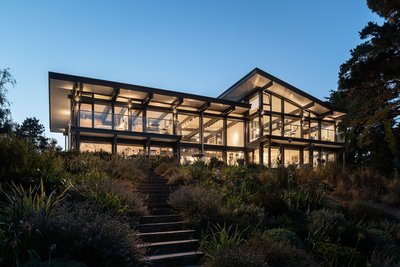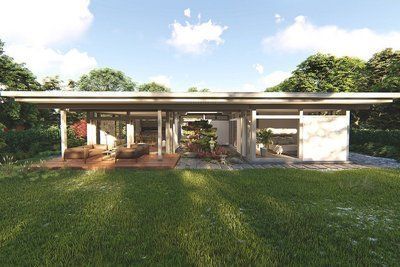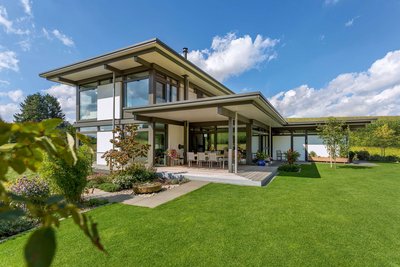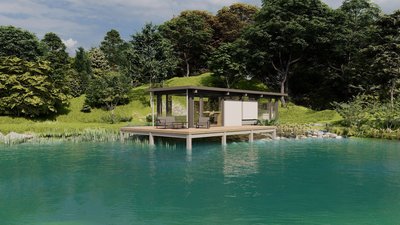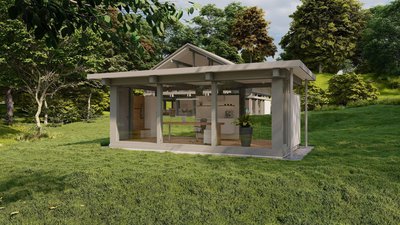Did you know?
Spacious, sleek and cutting-edge design: The HUF HAUS Flat Roof Design comes as first choice to modern families wishing to combine living space with contemporary architectural style.
HUF HAUS design is of clear, striking linearity and pays homage to home grown Bauhaus style and German Modernism. Since the invention of the „Kaufhofhaus“ in 1960 the Flat Roof Design has been an architectural revolution and is exemplified in many HUF projects today.
In absence of angles and gradients the Flat Roof Design has potential to optimise and increase Family living space. The roof offers an excellent location for a private terrace or green area- further connecting the owner with the surrounding nature and benefits once more.
Can a Flat Roof Home be built on your desired plot?
The HUF HAUS Flat Roof design is of no exception when it comes to obtaining permissions and approvals.
Our experienced HUF HAUS architects will clarify this fact by investigating the local plans and regulations and consult with the relevant authorities on your behalf.
Once permission has been granted you can get even more excited about the advantages of your very own Flat Roof Home:
HUF Flat Roof - Highlights
- Maximized internal living space
- Particularly flexible layout design without knee wall height restrictions
- Roof terrace as an additional green outdoor living space option
- Green roof - an increasingly popular alternative to traditional roof finish
- Optional installation of perfectly positioned photovoltaic modules to further supply the Homes green energy.
