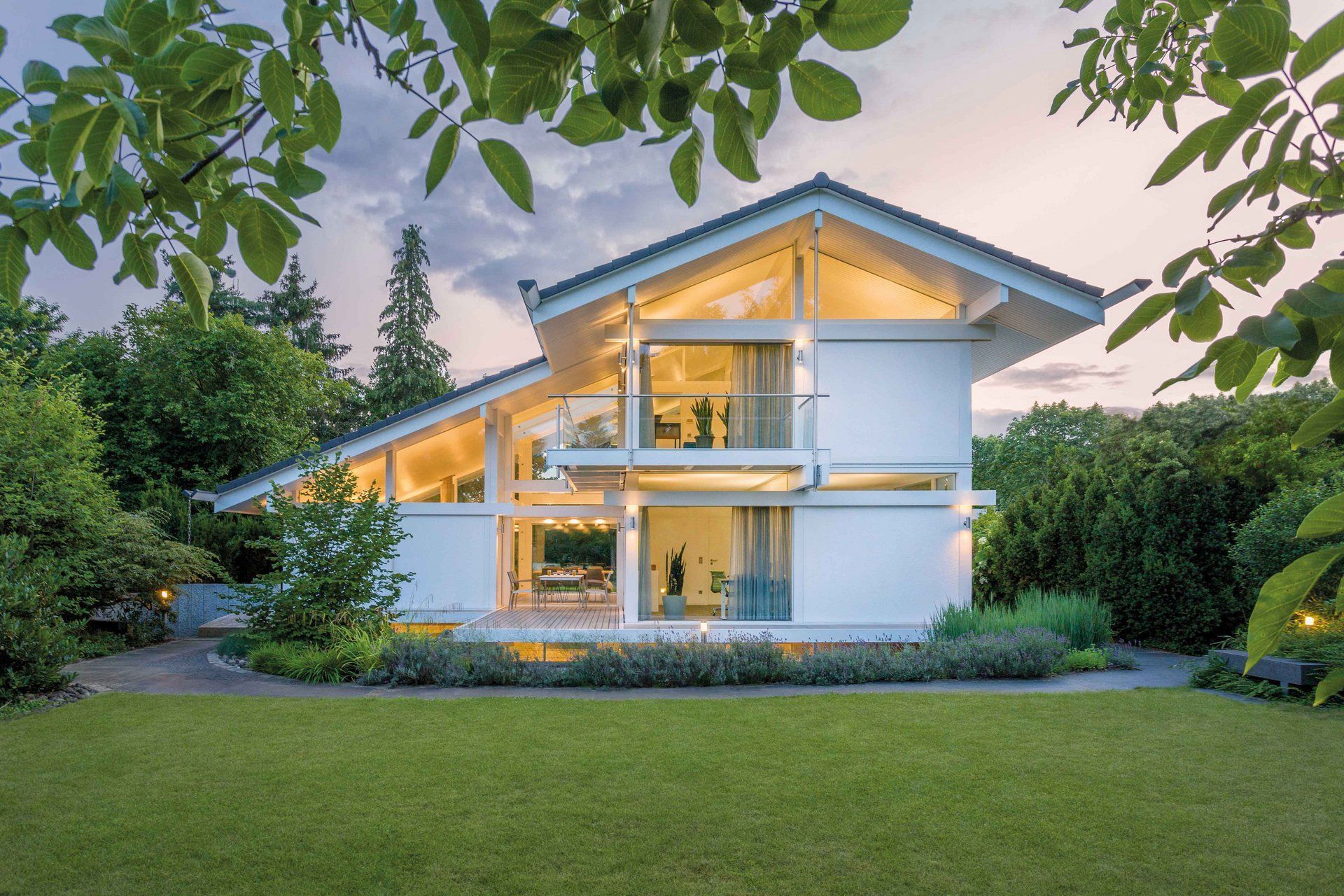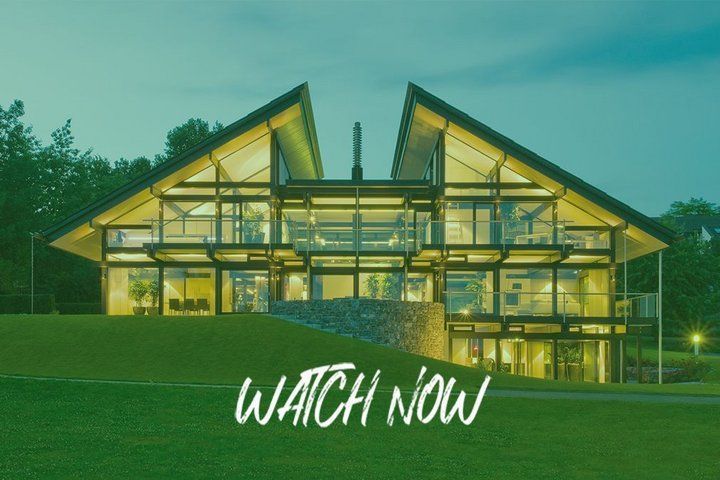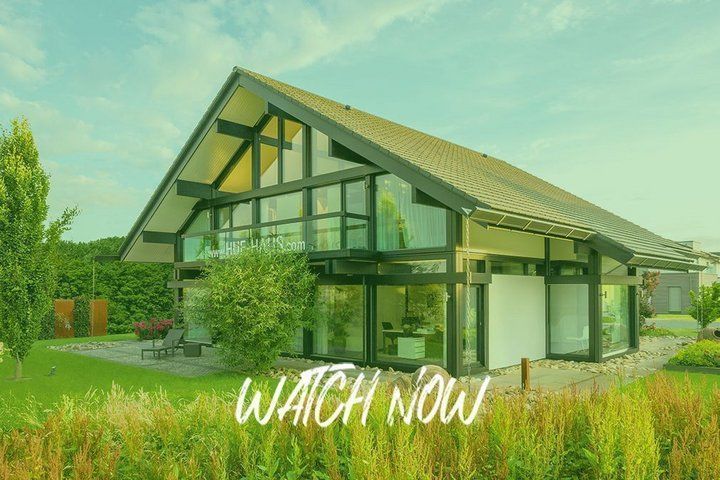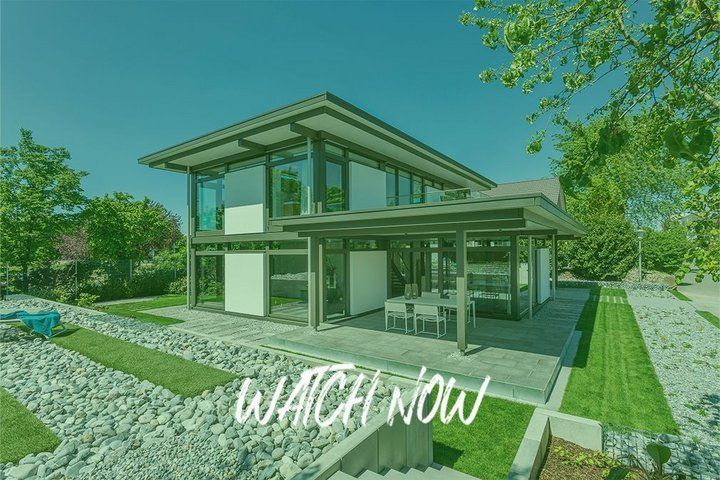Energy & Design
HUF architecture directly incorporates the environment into its living experience. This relationship and close bond with nature has resulted in the company's commitment to acting in an ecologically responsible manner. Thus, HUF HAUS is focusing its work on innovations particularly in the area of sustainability and energy efficiency, thereby making a major contribution to the conservation of the environment and its resources. Some milestones on the way to a new age of renewable energy can be found here.
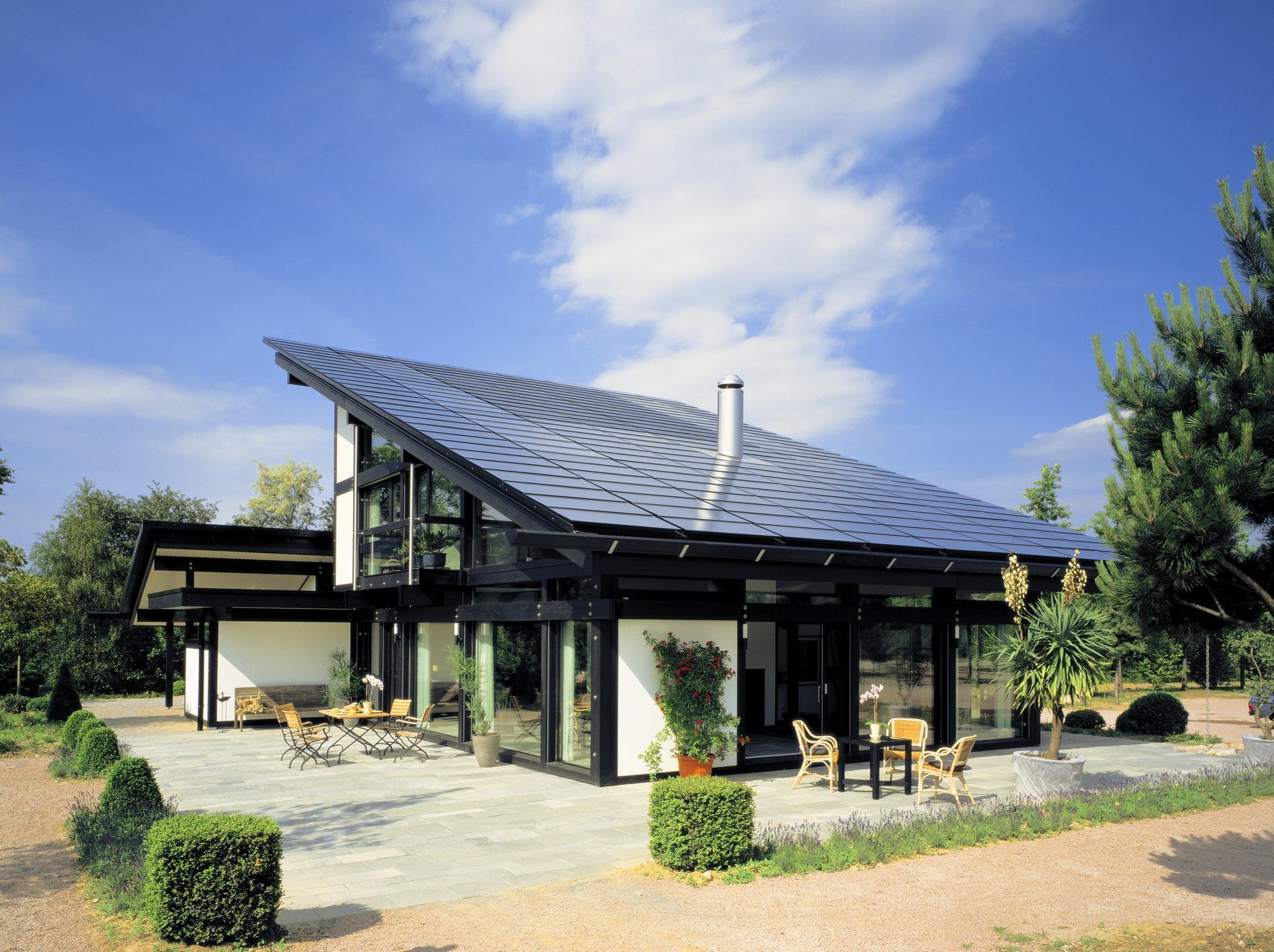
Prize for solar energy for the "Sonnenhaus" (sun house)
Excerpt from Eurosolar (award winner from 1994 - 2003):
"The HUF Sonnenhaus (sun house) is the first energy-neutral post-and-beam house. It impresses with its architectural combination of aesthetics, characterized by glass and wood, and a visionary energy concept that relies entirely on renewable energies. The HUF “sunroof” is the essential architectural element of the building. The uniform glass covering enables the aesthetic integration of the solar collector and photovoltaic systems. The roof as an eye-catcher consequently attracts the attention of the observer. Making use of the sun is thus not hidden, but offensively exposed to show the focus on energy saving. Due to the integrated photovoltaic system the roof allows for complete coverage of the electricity needed. 100% of the thermal energy required is covered by the integrated solar collector system and an additional wood pellet stove."
HUF Home ART 9
Excerpt from the magazine "Hausbau" 11/12-2008:
"Anyone who thought that everything has already been said regarding HUF FACHWERKHAUS 2000 or the post-and-beam architecture of HUF HAUS in general will correct their image of the company from the Westerwald region once they have encountered the ART series. In this series, architect Manfred Adams, who has been involved since the very beginning and is the creative head of the legendary "Fachwerkhaus 2000 A", left the well-proven gable roof behind and switched to an open single-pitch roof. The result: two single-pitch roofs next to each other and a connecting structure with a flat roof in-between. This opens up new design possibilities, especially in vertical direction, offers even more glass, and for the residents it also brings completely new living experiences.
Huf is breaking new ground in the building services area. The entire surface of both single-pitch roofs is equipped with photovoltaic and collectors. The technology is an integral part of the roof and the architecture, and not simply mounted on it. This results in fantastic reflections of the roof cladding. In addition: reversible air/water heat pump, underfloor heating and ventilation technology."
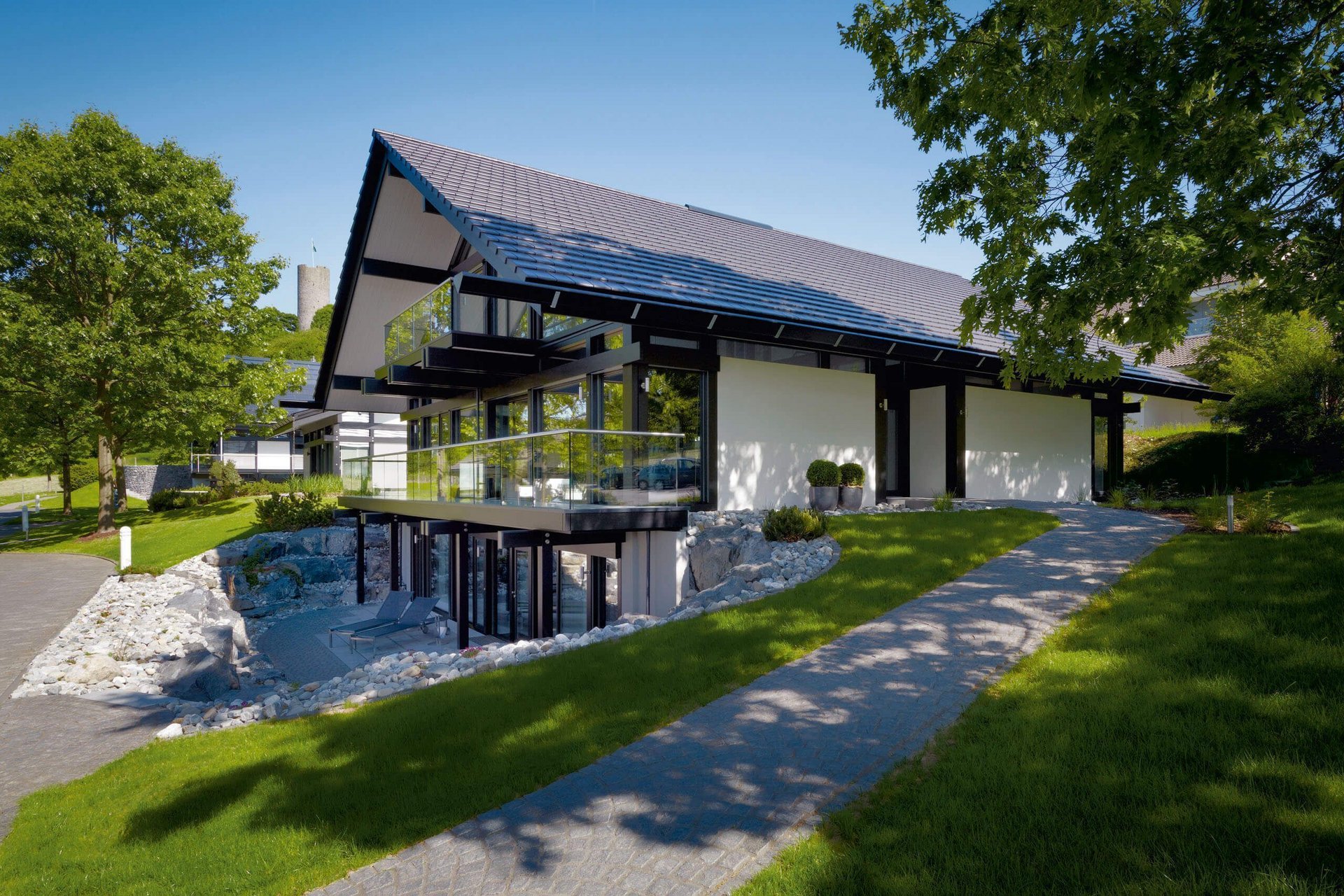
Evolution of a classic: energy brand green[r]evolution.
Excerpt from the magazine Energiesparhäuser (Energy Saving Houses) 2019:
"The " Huf Haus Art 5" combines the light-flooded, clear HHUF HAUS design with new, revolutionary energy efficiency. Living in harmony with nature - this HUF HAUS maxim has led to a revolution in questions regarding energy efficiency: This house already meets the requirements stipulated for the Efficiency House 2012. This means that a HUF House already requires 30 percent less thermal energy than any new building that is built in accordance with the current Energy Saving Ordinance (Energiesparverordnung - EnEV). One reason for this is the new design principle, which eliminates thermal bridges: All wooden components are provided with a thermal insulation layer that achieves maximum thermal protection. In addition, the manufacturer equips the houses with state-of-the-art building technology based on an air/water heat pump or - at the owner's option - a brine/water heat pump. Quality-assured thermal insulation glass as threefold glazing (...) rounds off the energy-efficient basic equipment. If requested HUF HAUS also sets up individual concepts for all renewable energy systems – be it heat-recovery ventilation, a solar thermal plant or photovoltaic.”
The first plus-energy house
Excerpt from the magazine Effizienzhäuser (Efficient Houses) 3/2012:
"A house made of glass as an efficient house - and better yet a plus-energy house? That's possible! At first glance, the open and transparent architecture of a modern post-and-beam house does not appear to be warmly wrapped, but that is precisely the case.
Through years of research, the building envelope has been optimized to such an extent that this show house at the Cologne-Frechen exhibition meets the KfW "Efficiency House 55" standard. This was achieved by augmenting the floor and roof construction, optimizing all thermal bridges in the entire house structure and by using ultra-modern triple glazing. The concept is complemented by building services that use renewable energies and keep heat in the house thanks to a ventilation system with heat recovery. The brine-to-water heat pump uses renewable electricity from the 125-square-meter photovoltaic roof to generate thermal energy for heating and hot water. In summer this system can also be used for cooling. Despite all this, the house generates considerably more energy than it consumes and can therefore call itself a "plus energy house.”
The greenest post-and-beam house in Germany
Excerpt from the press release of our partner Vaillant
"The concept is currently being tested together with the prefabricated house manufacturer HUF HAUS in Mannheim. What results can be achieved with it is already made clear by the extraordinary award from the German Sustainable Building Council (DGNB): on the basis of the comprehensive catalog of criteria, the appropriately equipped building was able to receive the highest award in platinum. The fact that such houses do not automatically have to be characterized by thick walls and small windows is convincingly demonstrated by the architecture of the pilot project. Clear lines and particularly generous glass surfaces as well as an open living concept characterize the image of the KfW Efficiency House 40 Plus.
But how is the pilot project equipped?:
- Fresh-air-adequate ventilation that is individually controlled for rooms via decentralized units that supply air + central exhaust-air systems
- individual room-controlled heating with electric heating foil and underfloor heating
- water-controlled, individual room-controlled surface heating and cooling via convectors
- photovoltaic system and battery storage."
Browse more months
